Black Family Room Design Photos with Light Hardwood Floors
Refine by:
Budget
Sort by:Popular Today
61 - 80 of 875 photos
Item 1 of 3
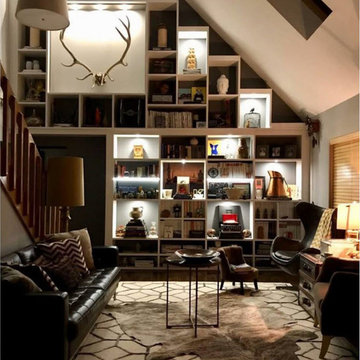
A well-designed library brings beautiful organization to books and keepsakes, balancing the needs of both storage and style for a serene space.
Our January Design of the Month does just that. Cheryl Mingone, the designer of this unique and awe-inducing creation, knew that her client wanted something special to hold and display mementos and books. Cheryl took the client’s needs and wants and tailored an organized and comfortable space that reflects and nurtures her client’s passions, while also creating a one-of-a-kind library that cannot be found anywhere else.
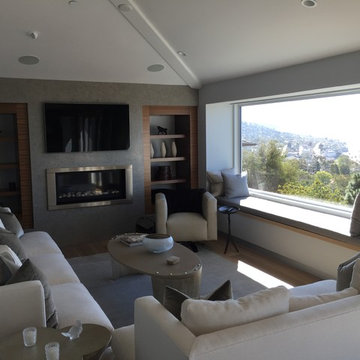
Mid-sized modern enclosed family room in Orange County with grey walls, light hardwood floors, a standard fireplace, a metal fireplace surround, a wall-mounted tv and brown floor.
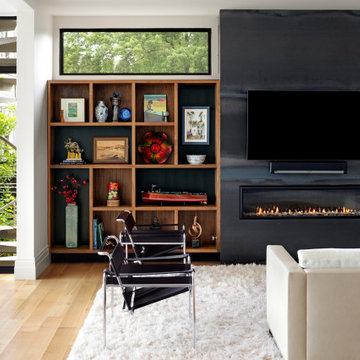
Photo of an expansive modern open concept family room in Baltimore with white walls, light hardwood floors, a ribbon fireplace, a wall-mounted tv, brown floor and a metal fireplace surround.
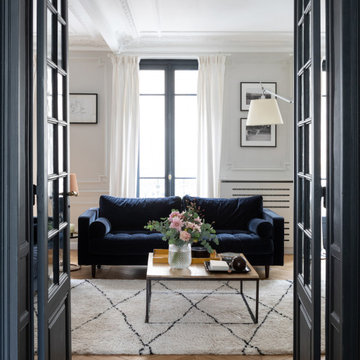
Inspiration for a large transitional enclosed family room in Paris with grey walls, light hardwood floors, a standard fireplace and a stone fireplace surround.
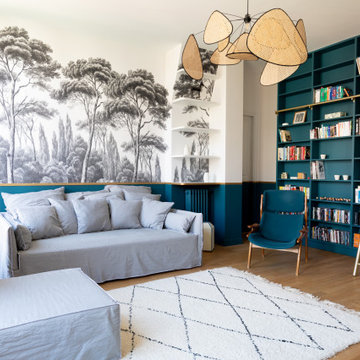
Rénovation d'un appartement en duplex de 200m2 dans le 17ème arrondissement de Paris.
Design Charlotte Féquet & Laurie Mazit.
Photos Laura Jacques.
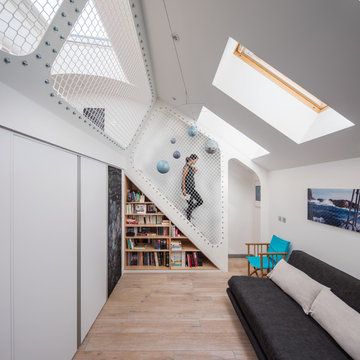
Luke Hayes
This is an example of a mid-sized contemporary family room in London with white walls, light hardwood floors, no tv and beige floor.
This is an example of a mid-sized contemporary family room in London with white walls, light hardwood floors, no tv and beige floor.
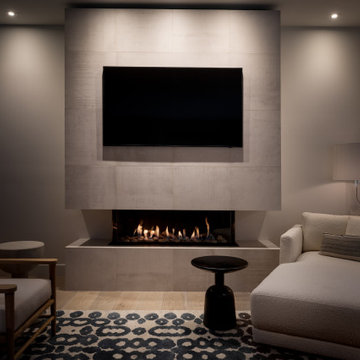
Open format kitchen includes gorgeous custom cabinets, a large underlit island with an induction cooktop and waterfall countertops. Full height slab backsplash and paneled appliances complete the sophisticated design.

In the great room, special attention was paid to the ceiling detail, where square box beams “picture frame” painted wooden planks, creating interest and subtle contrast. A custom built-in flanks the right side of the fireplace and includes a television cabinet as well as wood storage.
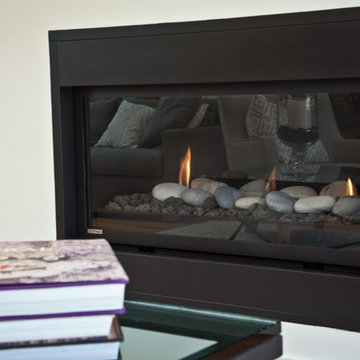
In this project we redesign the family room, upgraded the fire place to work on gas and controlled by a thermostats, worked on the walls and ceilings to be smooth, painted white, installed new doors, trims, replaced all electrical outlets, recessed lights, Installed LED under cabinet tape light, wall mounted TV, floating cabinets and shelves, wall mount tv, remote control sky light, refinish hardwood floors, installed ceiling fans,
photos taken by Durabuilt Construction Inc
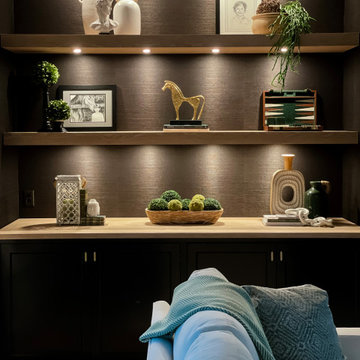
Custom built-ins with a dramatic flair using black grasscloth, cerused french white oak floating shelves and brass accents.
This is an example of a beach style family room in Los Angeles with black walls, light hardwood floors and wallpaper.
This is an example of a beach style family room in Los Angeles with black walls, light hardwood floors and wallpaper.
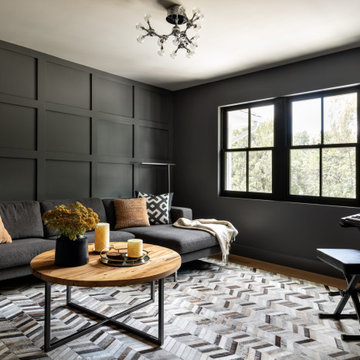
This moody Den/Family Room is the perfect place to hang out with family members and binge watch movies! The gray accent wall behind the sofa adds visual interest and a texture to the walls. The cool abstract art is a great addition to a tone on tone room, with the warm wood background in the art and rustic wood in the coffee table complementing each other.
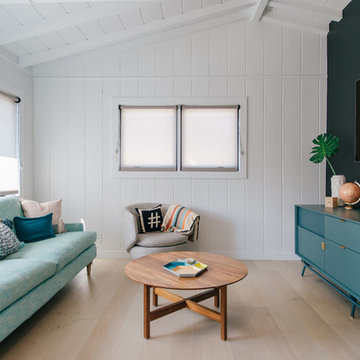
located just off the kitchen and front entry, the new den is the ideal space for watching television and gathering, with contemporary furniture and modern decor that updates the existing traditional white wood paneling
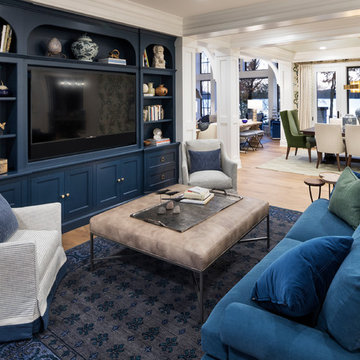
Builder: John Kraemer & Sons | Architecture: Sharratt Design | Landscaping: Yardscapes | Photography: Landmark Photography
Mid-sized traditional open concept family room in Minneapolis with beige walls, light hardwood floors, no fireplace, a built-in media wall and brown floor.
Mid-sized traditional open concept family room in Minneapolis with beige walls, light hardwood floors, no fireplace, a built-in media wall and brown floor.
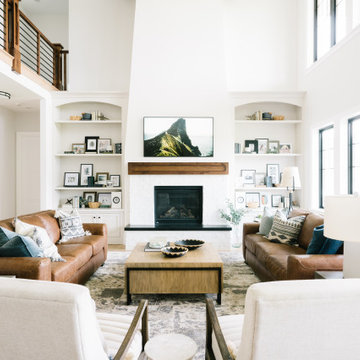
Inspiration for a large transitional open concept family room in Salt Lake City with white walls, light hardwood floors, a standard fireplace, a brick fireplace surround, a wall-mounted tv, brown floor and vaulted.
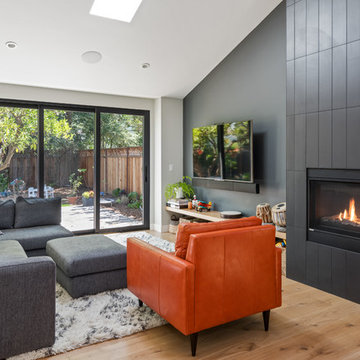
Contemporary family room in San Francisco with grey walls, light hardwood floors, a wall-mounted tv and beige floor.
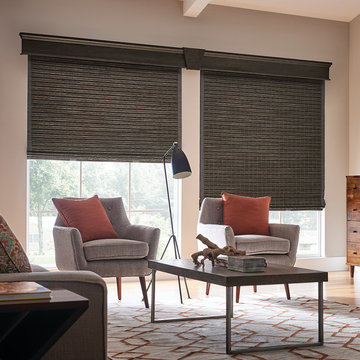
Inspiration for a mid-sized midcentury enclosed family room in Chicago with beige walls, light hardwood floors, no fireplace and beige floor.
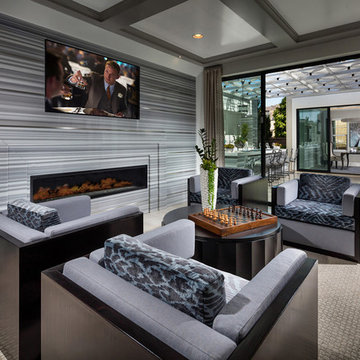
Design ideas for a mid-sized contemporary open concept family room in San Diego with grey walls, light hardwood floors, a ribbon fireplace, a tile fireplace surround and a wall-mounted tv.
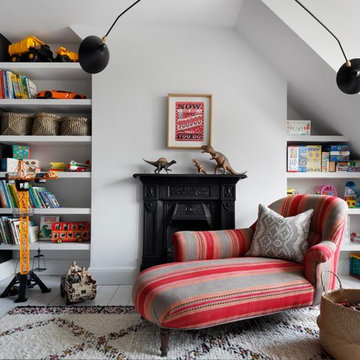
Small eclectic family room in London with white walls, light hardwood floors and a standard fireplace.
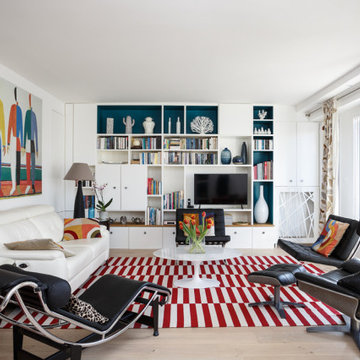
Un pied-à-terre fonctionnel à Paris
Ce projet a été réalisé pour des Clients normands qui souhaitaient un pied-à-terre parisien. L’objectif de cette rénovation totale était de rendre l’appartement fonctionnel, moderne et lumineux.
Pour le rendre fonctionnel, nos équipes ont énormément travaillé sur les rangements. Vous trouverez ainsi des menuiseries sur-mesure, qui se fondent dans le décor, dans la pièce à vivre et dans les chambres.
La couleur blanche, dominante, apporte une réelle touche de luminosité à tout l’appartement. Neutre, elle est une base idéale pour accueillir le mobilier divers des clients qui viennent colorer les pièces. Dans la salon, elle est ponctuée par des touches de bleu, la couleur ayant été choisie en référence au tableau qui trône au dessus du canapé.

Design ideas for a mid-sized transitional open concept family room in Chicago with grey walls, light hardwood floors, a standard fireplace and a wall-mounted tv.
Black Family Room Design Photos with Light Hardwood Floors
4