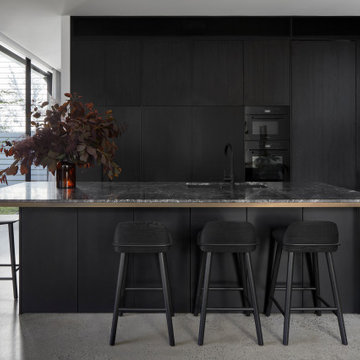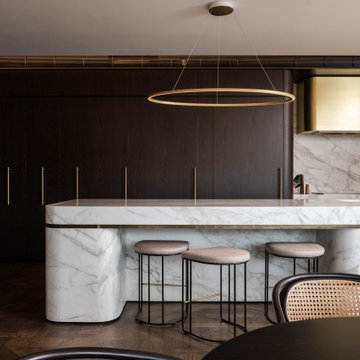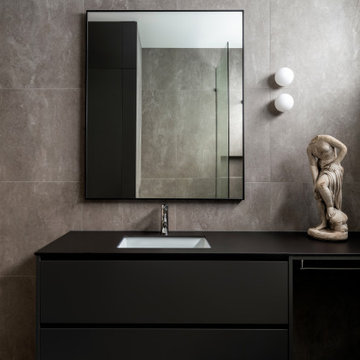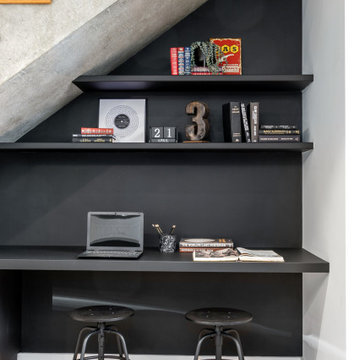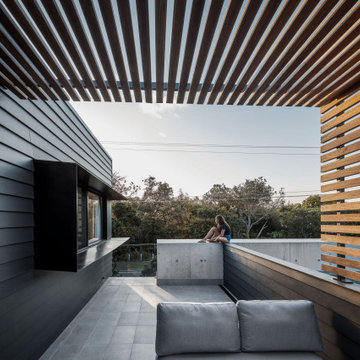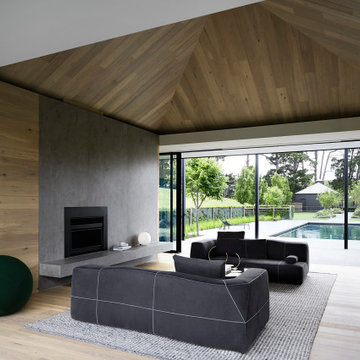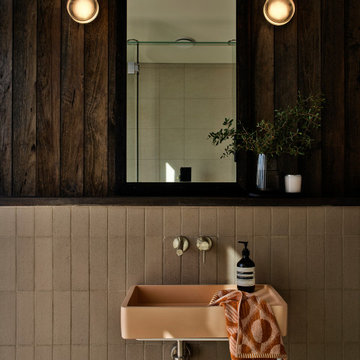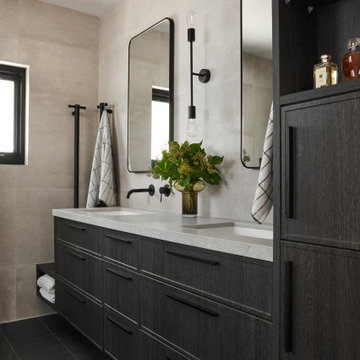1,761,987 Black Home Design Photos

Contemporary kitchen in Melbourne with a single-bowl sink, marble benchtops, porcelain floors, with island, grey floor and white benchtop.

Design ideas for a small contemporary open concept living room in Sydney with white walls, concrete floors and a wall-mounted tv.

Design ideas for a large contemporary backyard patio in Melbourne with an outdoor kitchen, natural stone pavers and a roof extension.

Bathroom
This is an example of a contemporary bathroom in Sydney with green tile, ceramic tile, a console sink, engineered quartz benchtops, grey benchtops, a single vanity, a floating vanity and flat-panel cabinets.
This is an example of a contemporary bathroom in Sydney with green tile, ceramic tile, a console sink, engineered quartz benchtops, grey benchtops, a single vanity, a floating vanity and flat-panel cabinets.

Modern living room in Melbourne with grey walls, ceramic floors and grey floor.

This is an example of a mid-sized contemporary backyard rectangular pool in Geelong with natural stone pavers.

Design ideas for a mid-sized contemporary enclosed family room in Sydney with a library, brown walls, painted wood floors, a standard fireplace, a stone fireplace surround, a built-in media wall, beige floor and recessed.

Custom floating vanity housed in captivating emerald green wall tiles
Inspiration for a large contemporary master bathroom in Sydney with black cabinets, a freestanding tub, an alcove shower, a one-piece toilet, ceramic tile, green walls, a vessel sink, engineered quartz benchtops, multi-coloured floor, an open shower, multi-coloured benchtops, a double vanity and a floating vanity.
Inspiration for a large contemporary master bathroom in Sydney with black cabinets, a freestanding tub, an alcove shower, a one-piece toilet, ceramic tile, green walls, a vessel sink, engineered quartz benchtops, multi-coloured floor, an open shower, multi-coloured benchtops, a double vanity and a floating vanity.
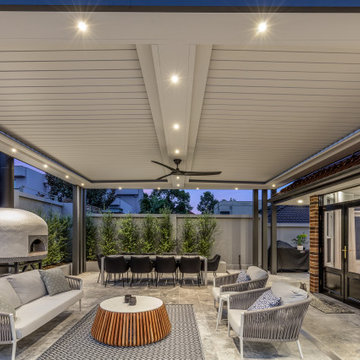
This Bella Vista pergola area adds a new dimension to the home. Sitting conveniently next to the in-ground pool, it is furnished with comfortable outdoor lounge seating, 10-seat dining table, and a woodfire pizza oven.
Opening Roof Specialists gave special attention to all the finishing touches. The natural pergola colour scheme is matched to its surroundings, making it a calming and harmonious space to be in.
Complete with LED lights, ceiling fan, and motorised opening louvres, entertaining guests by the poolside has never been more luxurious!

The newly designed timeless, contemporary bathroom was created providing much needed storage whilst maintaining functionality and flow. A light and airy skheme using grey large format tiles on the floor and matt white tiles on the walls. A two draw custom vanity in timber provided warmth to the room. The mirrored shaving cabinets reflected light and gave the illusion of depth. Strip lighting in niches, under the vanity and shaving cabinet on a sensor added that little extra touch.
1,761,987 Black Home Design Photos
10



















