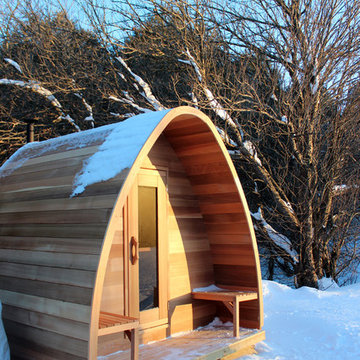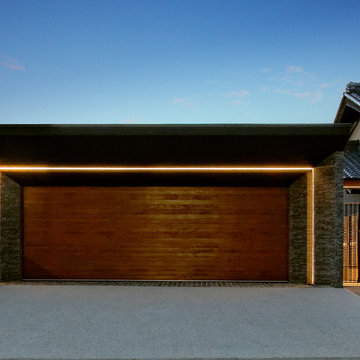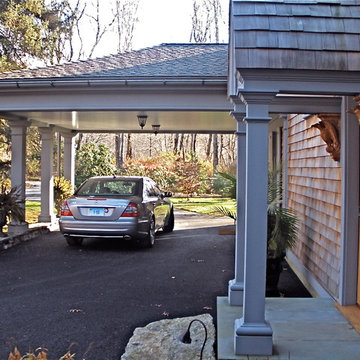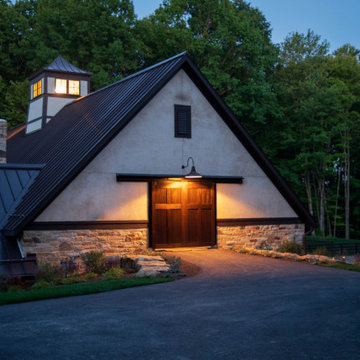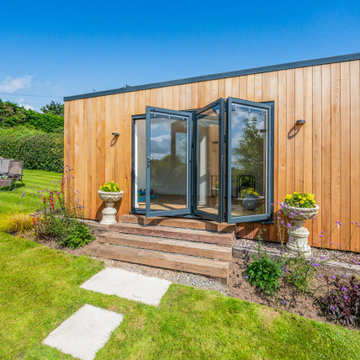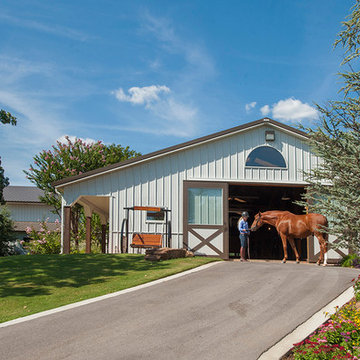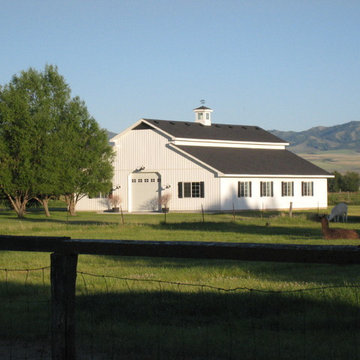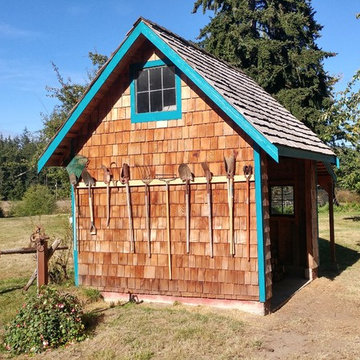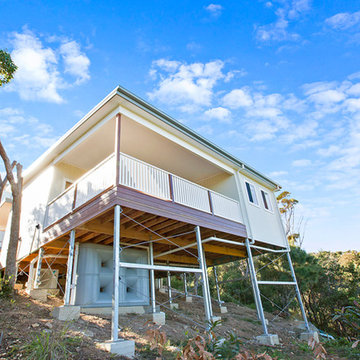Blue Shed and Granny Flat Design Ideas
Refine by:
Budget
Sort by:Popular Today
181 - 200 of 3,874 photos
Item 1 of 2
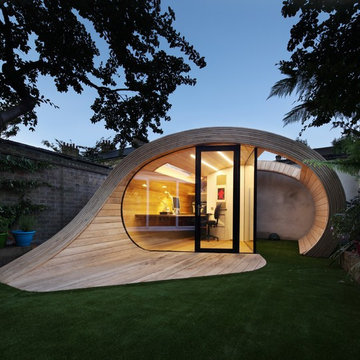
Alan Williams Photography
Design ideas for a small contemporary shed and granny flat in London.
Design ideas for a small contemporary shed and granny flat in London.
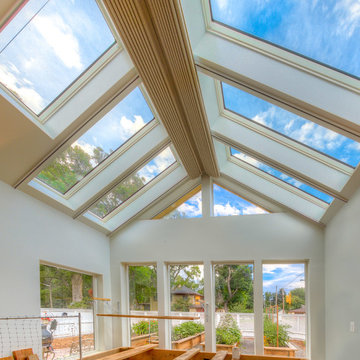
Greenhouse skylights with retractable blinds
William Horton
This is an example of an arts and crafts shed and granny flat in Denver.
This is an example of an arts and crafts shed and granny flat in Denver.
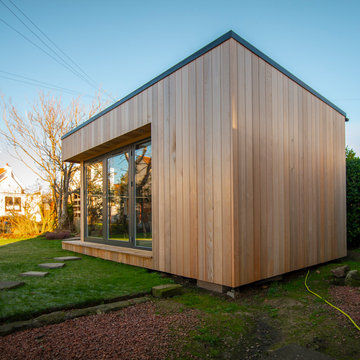
We built this lowlander 2 for an Edinburgh-based professional artist, was looking for a practical but stylish home studio. She needed a solution quickly and had an architect friend draw up initial plans for a studio annexe. She realised however that hiring a company specialising in this sort of build would likely be more efficient and contacted JML Garden Rooms after researching options online.
We carried out all services required by the client, including site clearance, groundworks, manufacture, supply and erection of the garden room. From the date of her initial enquiry, we were handing over the keys to her completed garden room within two months.
Photography: Phil Wilkinson Photography
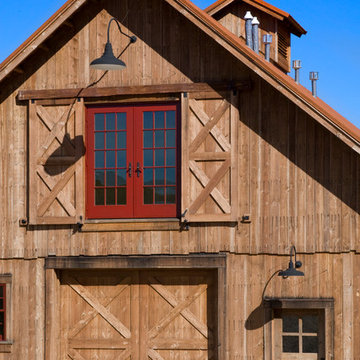
Custom wood doors and shutters by the YT Shop.
Architect: Prairie Wind Architecture
Photographer: Lois Shelden
Inspiration for a country barn in Other.
Inspiration for a country barn in Other.
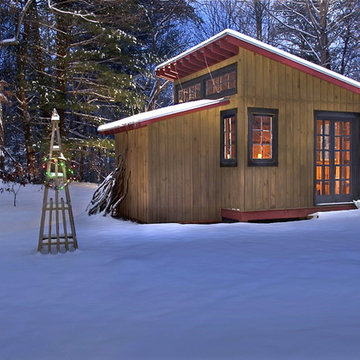
Garden Shed in Winter. Photo taken by Tim Burleson and built by Brookstone Builders
Photo of a modern shed and granny flat in Other.
Photo of a modern shed and granny flat in Other.
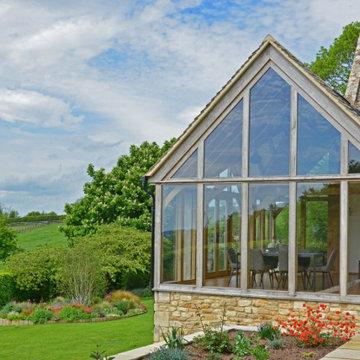
This oak garden room is a striking example of a bespoke design, with twin feature gables echoing the architecture of the original building.
The host dwelling is not listed, nor in a Conservation Area, but does fall within the boundaries of the Cotswold Area of Outstanding Natural Beauty (AONB), so a complementary design and choice of materials were key to obtaining the necessary planning consents.
The resulting garden room has transformed the living space in this property, opening up panoramic views of the scenic local countryside. For anyone considering a similar type of project, here’s the story behind another successful oak framed extension from David Salisbury.
Our customer provided a clear brief for this project: which was to create a larger living space, suitable for everyday living, whilst taking in the stunning views of the Cotswolds.
Due to the scale of the project, we worked closely with the Planning Officer to obtain planning for a design that would complement the host property and remain in-keeping with the original building.
The design required us to replace an existing 3m by 3m conservatory, which was too hot in the summer, too cold in the winter and too small to provide an everyday living space suitable for the size of property.
Simon designed a bespoke oak garden room, which measured approximately 7.3m wide by 5.2m deep, creating a total base area of 36m square – a substantial increase on the smaller lean-to conservatory it replaced.
David Salisbury was contracted on a full turnkey design and build contract, which included all base building and groundworks, as well as the supply and installation of the garden room itself – providing a seamless service from one contractor.
The result is a stunning garden room, rounded off with Cotswold Stone roof slates and large gable ends on two elevations.
The large glazed gables allow light to flood into the room and the full height glass panels taken all the way to the floor, provide panoramic views across the local area.
The tricky sloping site and tall build up to floor level required additional structural work to the garden room base. The base itself is built in matching Cotswold Stone with quoins on the main corners to match.
French doors were positioned above the high base wall to open up the garden and the surrounding views with a glass Juliette balcony, providing the finishing touch.
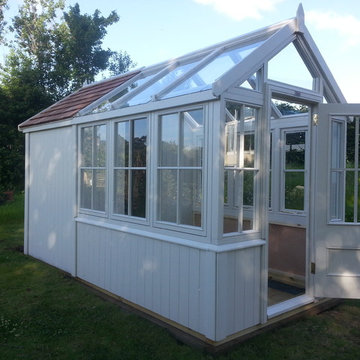
This is a stunning and practical solution for a gardener keen to “grow their own”; the greenhouse with integral shed means that equipment is close to hand whenever and whatever is needed.
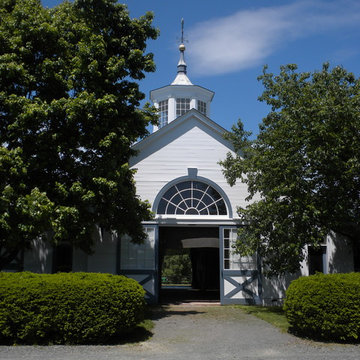
Johnson, Craven & Gibson Architects
Traditional shed and granny flat in Other.
Traditional shed and granny flat in Other.
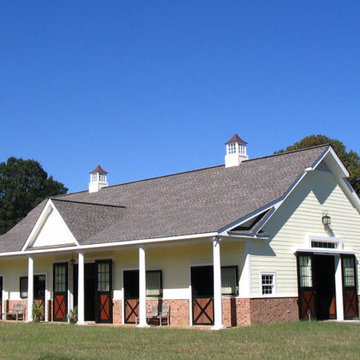
Horse barn, horse stables, barn, stables
Randy Turner and Son, Inc.
Design ideas for a traditional shed and granny flat in Richmond.
Design ideas for a traditional shed and granny flat in Richmond.
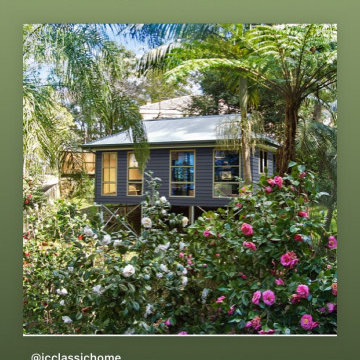
One bedroom granny flat on sloped block
This is an example of a small country detached granny flat in Sydney.
This is an example of a small country detached granny flat in Sydney.
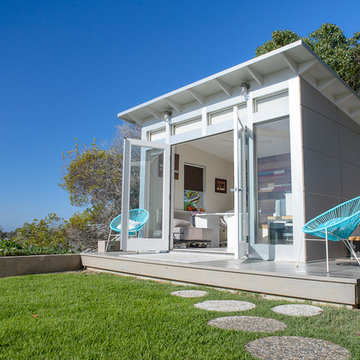
Let the outdoors in and the indoors out. A perfect illustration of how a detached Studio Shed space can integrate your indoor and outdoor living spaces.
Blue Shed and Granny Flat Design Ideas
10
