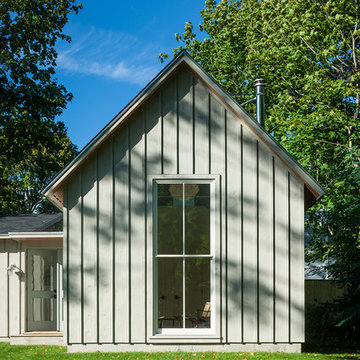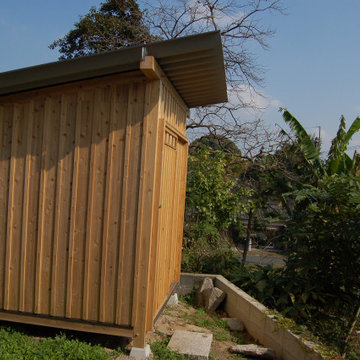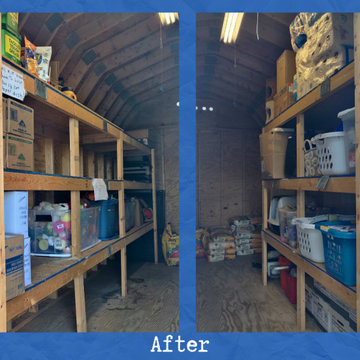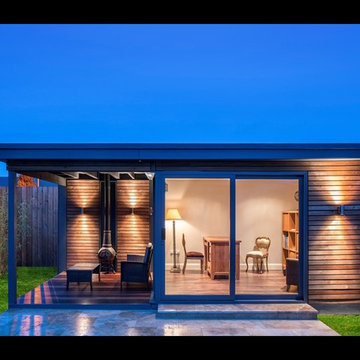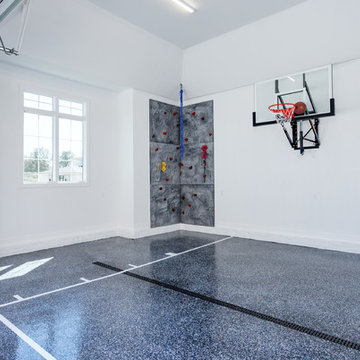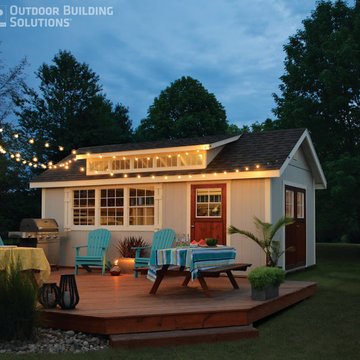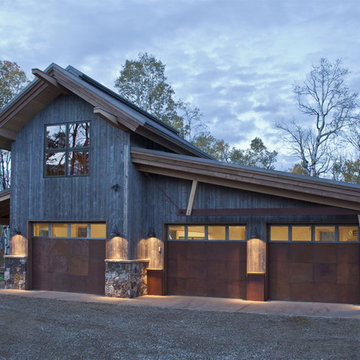Blue Shed and Granny Flat Design Ideas
Refine by:
Budget
Sort by:Popular Today
121 - 140 of 3,880 photos
Item 1 of 2
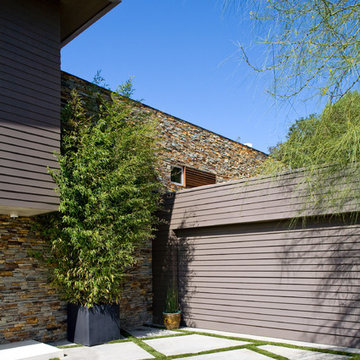
This project was a full remodel and second story addition to a single-story modern home built in 1959. A major goal was better site integration, achieved through the use of stone, synthetic wood siding and stucco- all materials which satisfy the high-fire zone requirements.
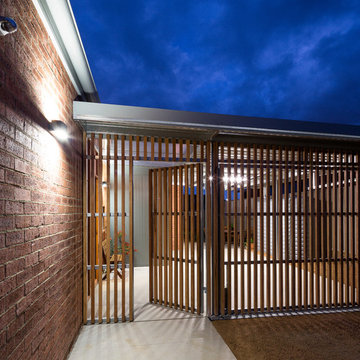
Rod Vargas
Contemporary shed and granny flat in Canberra - Queanbeyan.
Contemporary shed and granny flat in Canberra - Queanbeyan.
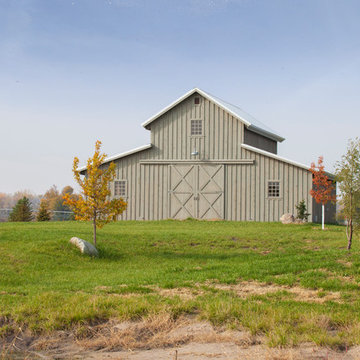
Sand Creek Post & Beam Barn Home
Learn more & request a free catalog: www.sandcreekpostandbeam.com
Design ideas for a country shed and granny flat in Other.
Design ideas for a country shed and granny flat in Other.
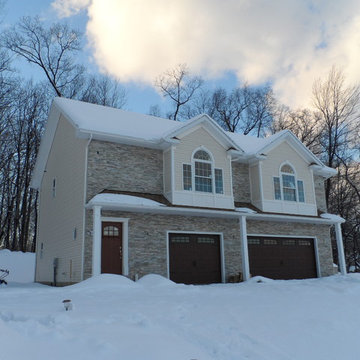
30x45 Two Story Garage/Apartment, Three Bay Garage, Upper and Lower Level Living Areas
Photo of a large traditional shed and granny flat in Philadelphia.
Photo of a large traditional shed and granny flat in Philadelphia.
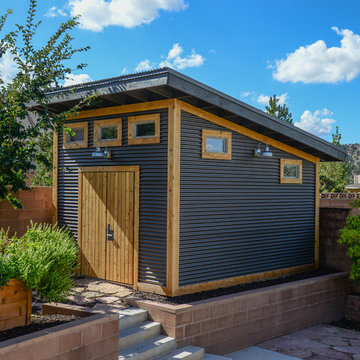
This is an example of a mid-sized transitional detached garden shed in Orange County.
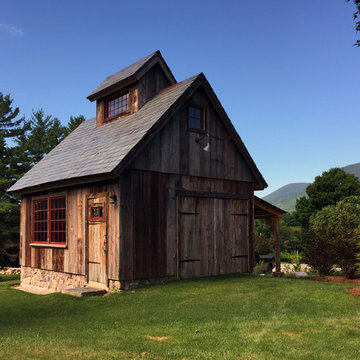
Photography by Andrew Doyle
This Sugar House provides our client with a bit of extra storage, a place to stack firewood and somewhere to start their vegetable seedlings; all in an attractive package. Built using reclaimed siding and windows and topped with a slate roof, this brand new building looks as though it was built 100 years ago. True traditional timber framing construction add to the structures appearance, provenance and durability
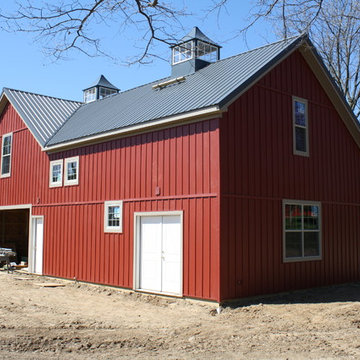
When the 1920’s timber framed gambrel roof barn burnt down the owners hired Ekocite Architecture for the replacement barn. The new barn is red with a gable roof and pole barn construction.
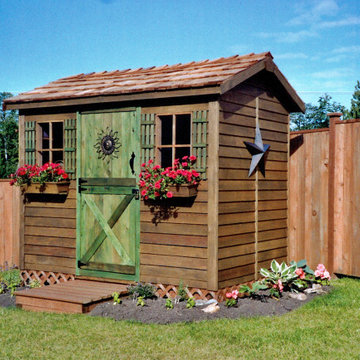
DIY Cabanas add a touch of beauty and functionality to your backyard. The multipurpose storage shed exterior is clad in 100% Western Red Cedar and can be stained, painted or left to age naturally.
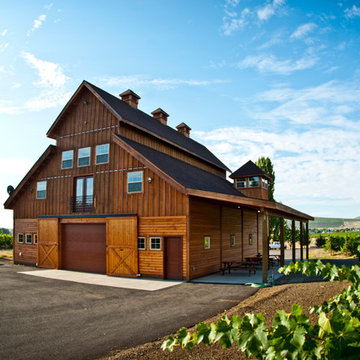
Our RCA barn designs are all pre-engineered wooden kits that make barn raising quicker and easier! Our Clydesdale, Haymaker and Teton horse barns are our roomiest barns available. Designed in 14 foot increments instead of 12 foot, with an expanded footprint and soaring 35 foot peak roofline height.
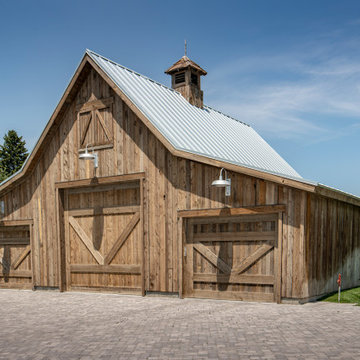
Reclaimed Wood Products: WeatheredBlend Lumber siding and trim
Photoset #: 60611
Inspiration for a large country detached barn in Other.
Inspiration for a large country detached barn in Other.
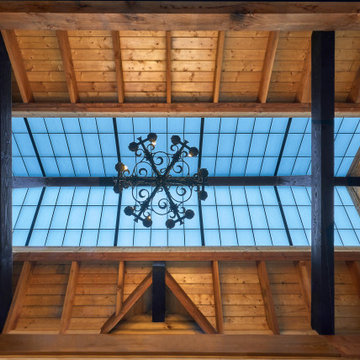
Timber framed Barn in the mountains of N. Carolina.
Mid-sized country detached barn in Charlotte.
Mid-sized country detached barn in Charlotte.
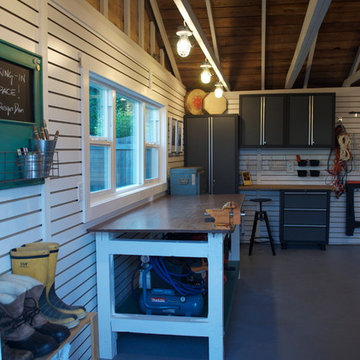
This space was transformed from being a dark storage dumping ground, to a multi-use, super organized + functional dream space.
This is an example of an eclectic shed and granny flat in Vancouver.
This is an example of an eclectic shed and granny flat in Vancouver.
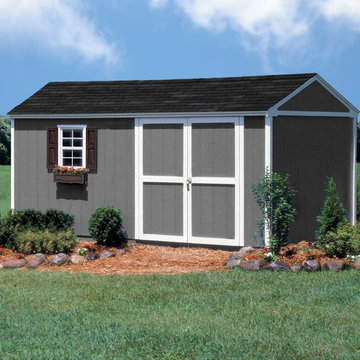
This 10x16 shed is our best selling gable-style storage solution because it has so much built-in functionality! This 10 ft. wide gable-design building features 6 ft. high sidewalls and an 8'9"-ft. high peak. The 16 ft. depth ensures that this shed is spacious enough to fit a tractor, while the high peak can store your other outdoor or seasonal items as well. Best of all, our professional installers can build this 10x16 shed right in your backyard. No splinters, no broken fingers and no reading instructions.
Features premium 2x4 wall construction to stand up to the elements. All covered by a 5 year warranty.
Blue Shed and Granny Flat Design Ideas
7
