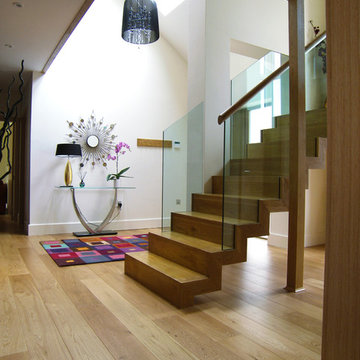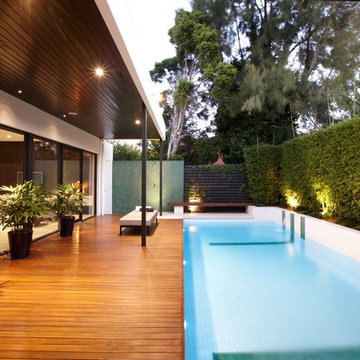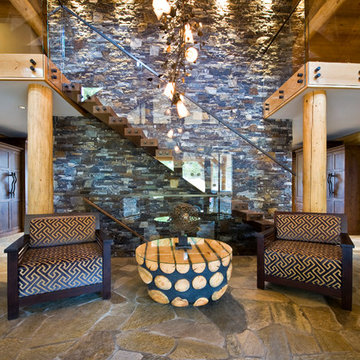Glass Railings And Fences 369 Brown Home Design Photos
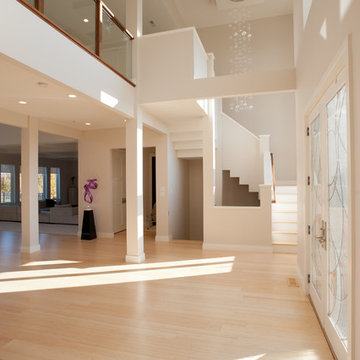
Inspiration for an expansive contemporary entryway in Other with white walls, light hardwood floors and a double front door.
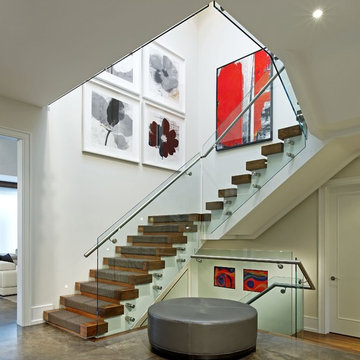
Photographer: David Whittaker
Design ideas for a large contemporary wood u-shaped staircase in Toronto with wood risers and glass railing.
Design ideas for a large contemporary wood u-shaped staircase in Toronto with wood risers and glass railing.
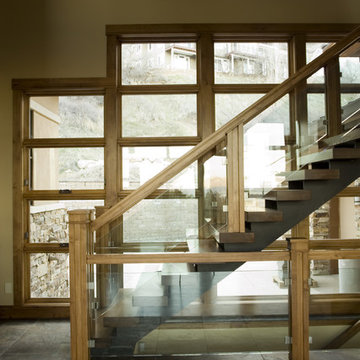
Quinn Starr photography
H&H Design
This is an example of a contemporary wood staircase in Salt Lake City with open risers and glass railing.
This is an example of a contemporary wood staircase in Salt Lake City with open risers and glass railing.
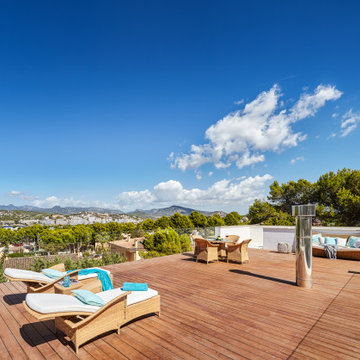
Design ideas for a contemporary rooftop and rooftop deck in Palma de Mallorca with no cover.
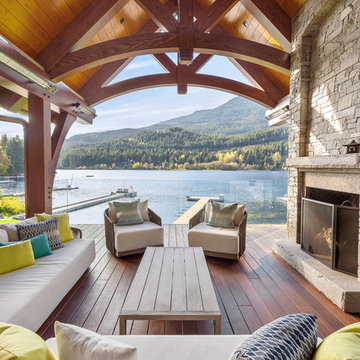
Our clients for this grand mountain lodge wanted the warmth and solidness of timber to contrast many of the contemporary steel, glass and stone architecture more prevalent in the area recently. A desire for timberwork with ‘GRRRR’ equipped to handle the massive snowloads in this location, ensured that the timbers were fit to scale this awe-inspiring 8700sq ft residence. Working with Peter Rose Architecture + Interiors Inc., we came up with unique designs for the timberwork to be highlighted throughout the entire home. The Kettle River crew worked for 2.5 years designing and erecting the timber frame as well as the 2 feature staircases and complex heavy timber mouldings and mantle in the great room. We also coordinated and installed the direct set glazing on the timberwork and the unique Unison lift and slide doors that integrate seamlessly with the timberwork. Huge credit should also be given to the very talented builder on this project - MacDougall Construction & Renovations, it was a pleasure to partner with your team on this project.
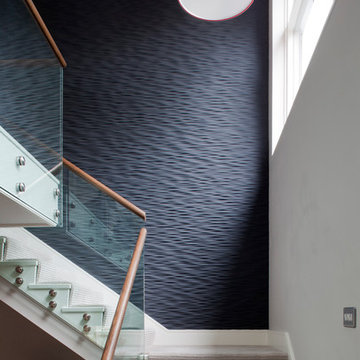
Design ideas for a contemporary painted wood staircase in Cornwall with painted wood risers.
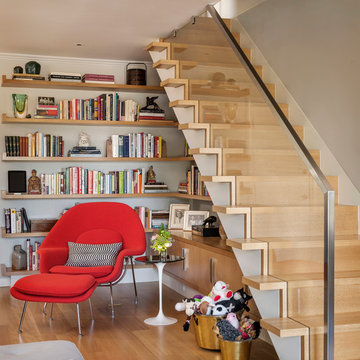
Aaron Leitz
Design ideas for a contemporary wood straight staircase in San Francisco with wood risers and glass railing.
Design ideas for a contemporary wood straight staircase in San Francisco with wood risers and glass railing.
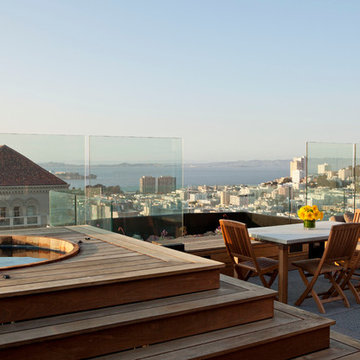
This 1925 Jackson street penthouse boasts 2,600 square feet with an additional 1,000 square foot roof deck. Having only been remodeled a few times the space suffered from an outdated, wall heavy floor plan. Updating the flow was critical to the success of this project. An enclosed kitchen was opened up to become the hub for gathering and entertaining while an antiquated closet was relocated for a sumptuous master bath. The necessity for roof access to the additional outdoor living space allowed for the introduction of a spiral staircase. The sculptural stairs provide a source for natural light and yet another focal point.
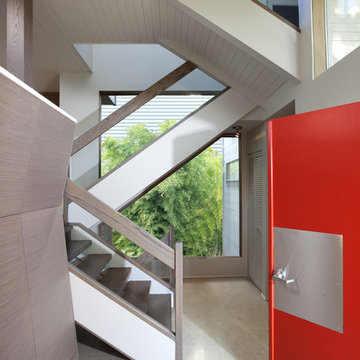
designer: False Creek Design Group
photographer: Ema Peter
Photo of a contemporary entryway in Vancouver with a red front door.
Photo of a contemporary entryway in Vancouver with a red front door.
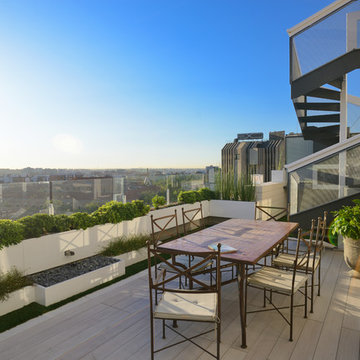
Inspiration for a contemporary rooftop and rooftop deck in Madrid with a container garden and no cover.
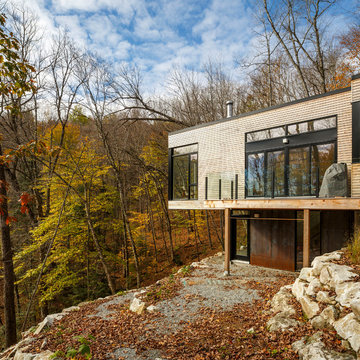
A family cottage in the Gatineau hills infused with Canadiana shifts its way over the edge of a cliff to command views of the adjacent lake. The retreat is gently embedded in the Canadian Shield; the sleeping quarters firmly set in the rock while the cantilevered family room dramatically emerges from this stone base. The modest entry visible from the road leads to an orchestrated, tranquil path entering from the forest-side of the house and moving through the space as it opens up onto the lakeside.
The house illustrates a warm approach to modernism; white oak boards wrap from wall to floor enhancing the elongated shape of the house and slabs of silver maple create the bathroom vanity. On the exterior, the main volume is wrapped with open-joint eastern white cedar while the stairwell is encased in steel; both are left unfinished to age with the elements.
On the lower level, the dormitory style sleeping quarters are again embedded into the rock. Access to the exterior is provided by a walkout from the lower level recreation room, allowing the family to easily explore nature.
Natural cooling is provided by cool air rising from the lake, passing in through the lakeside openings and out through the clerestory windows on the forest elevation. The expanse of windows engages the ephemeral foliage from the treetops to the forest floor. The softness and shadows of the filtered forest light fosters an intimate relationship between the exterior and the interior.
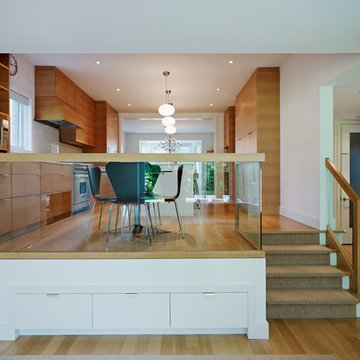
Photography by Jonathan Savoie, Nomadic Luxury
Modern galley eat-in kitchen in Toronto with flat-panel cabinets, medium wood cabinets, white splashback, a double-bowl sink, stainless steel appliances, light hardwood floors, with island and glass sheet splashback.
Modern galley eat-in kitchen in Toronto with flat-panel cabinets, medium wood cabinets, white splashback, a double-bowl sink, stainless steel appliances, light hardwood floors, with island and glass sheet splashback.
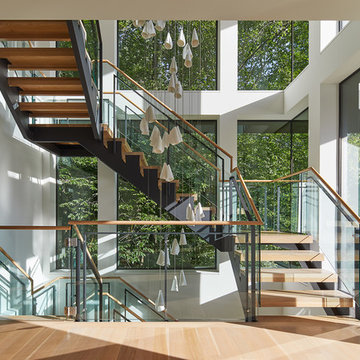
Photo of an expansive contemporary wood l-shaped staircase in DC Metro with open risers and mixed railing.
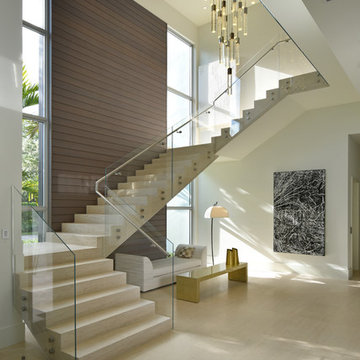
Interior Designer: Helene Hollub
Photographer: Ken Hayden
Art: Roberto Gomez
A 28 foot staircase made of limestone features modern glass panels and a stainless steel railing against a Resysta panel wall. The lighting fixtures are custom sized pure optic crystals, lead free, low voltage and dimmable. Limestone flooring.
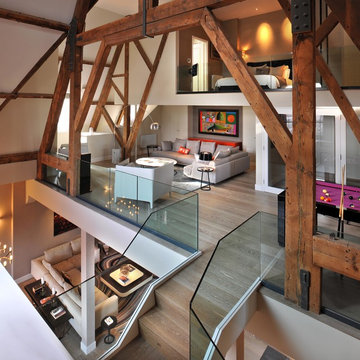
With a ceiling more than 40ft high and three stepped levels to accommodate, Griem removed the old staircase between the middle and lower levels and replaced it with a more compact design cantilevered off the library area. The stair doubles back on itself and has transparent reinforced glass balustrades. Reinforced glass was also used to front the stepped level of the middle and upper floors.
Photographer:Philip Vile
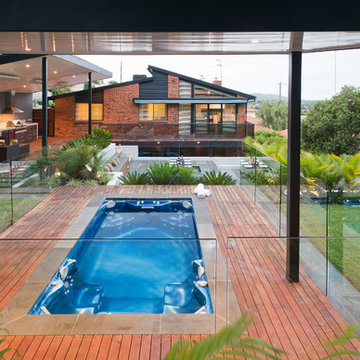
Tim Turner
Design ideas for a large contemporary backyard rectangular pool in Melbourne with decking.
Design ideas for a large contemporary backyard rectangular pool in Melbourne with decking.
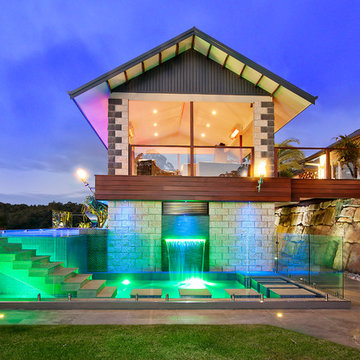
Frameless Glass Pool Fencing - Aqua Vista Glass
Mid-sized contemporary custom-shaped pool in Brisbane.
Mid-sized contemporary custom-shaped pool in Brisbane.
Glass Railings And Fences 369 Brown Home Design Photos
2



















