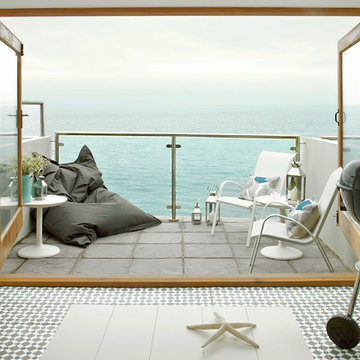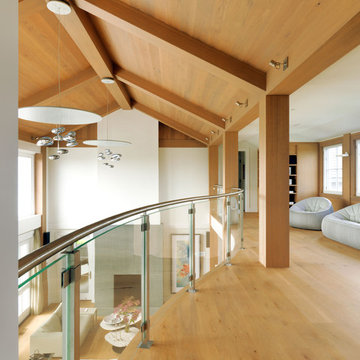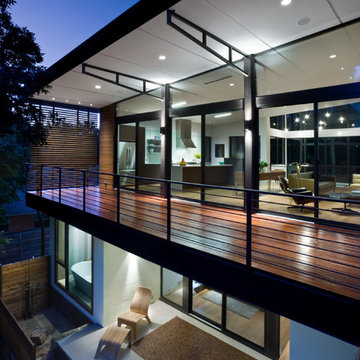Glass Railings And Fences 369 Brown Home Design Photos
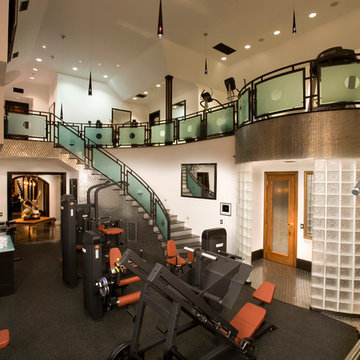
Inspiration for an expansive traditional home gym in Los Angeles with white walls and black floor.
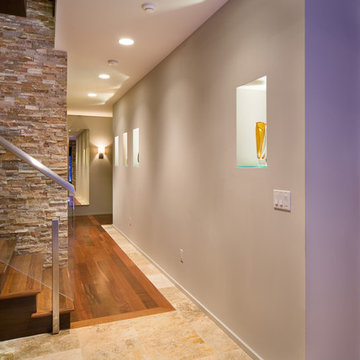
Contemporary hallway in Orlando with grey walls, medium hardwood floors and multi-coloured floor.
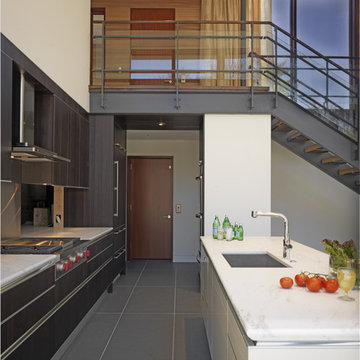
Ziger/Snead Architects with Jenkins Baer Associates
Photography by Alain Jaramillo
Photo of a contemporary galley kitchen in Baltimore with a single-bowl sink, flat-panel cabinets, dark wood cabinets, metallic splashback, metal splashback and panelled appliances.
Photo of a contemporary galley kitchen in Baltimore with a single-bowl sink, flat-panel cabinets, dark wood cabinets, metallic splashback, metal splashback and panelled appliances.
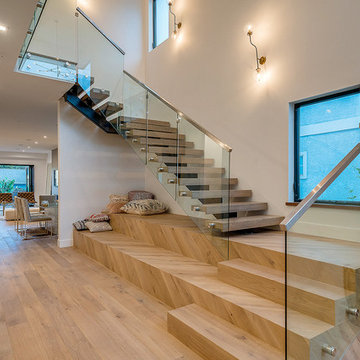
Design ideas for a contemporary wood l-shaped staircase in Los Angeles with open risers and glass railing.
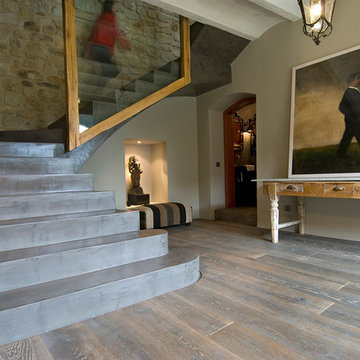
Imagen del espectacular ingres y escalera del proyecto de interiorismo de Joan Llongueras en una histórica vivienda de l'Emporda.
Decoración y diseño se adaptan a la perfección en un entorno rústico y acogedor.
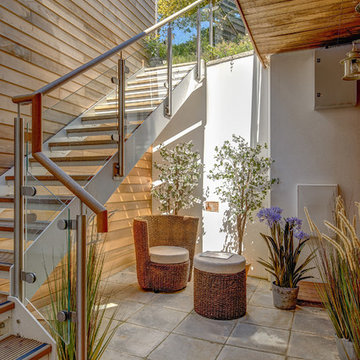
Exterior chrome, wood and glass staircase leading delightful courtyard garden.
Colin Cadle Photography, Photo Styling by Jan Cadle
This is an example of a contemporary courtyard patio in Devon with a roof extension.
This is an example of a contemporary courtyard patio in Devon with a roof extension.
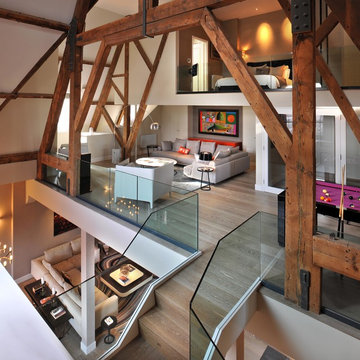
With a ceiling more than 40ft high and three stepped levels to accommodate, Griem removed the old staircase between the middle and lower levels and replaced it with a more compact design cantilevered off the library area. The stair doubles back on itself and has transparent reinforced glass balustrades. Reinforced glass was also used to front the stepped level of the middle and upper floors.
Photographer:Philip Vile
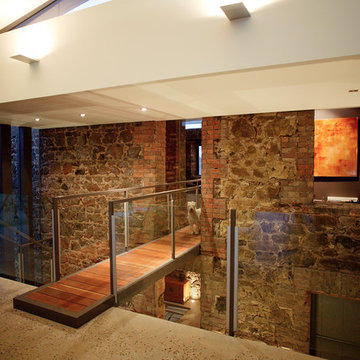
The dramatic link between old and new.
This is an example of a contemporary hallway in Melbourne with medium hardwood floors.
This is an example of a contemporary hallway in Melbourne with medium hardwood floors.
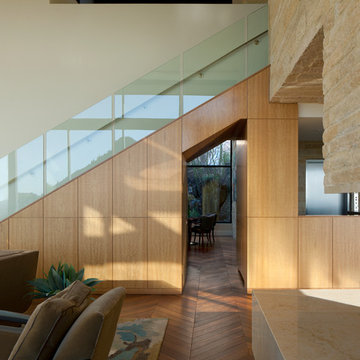
Timmerman Photography
This project is located up on the hillside of Paradise Valley and was built with great view of the valley in mind. We built the home with many floor-to-ceilings and negative-edge pool to capitalize on its great hillside location.
It was a challenging home build because it was located on rock. We used specialized equipment so it would appear the home had settled there naturally without leaving a disruption around the home.
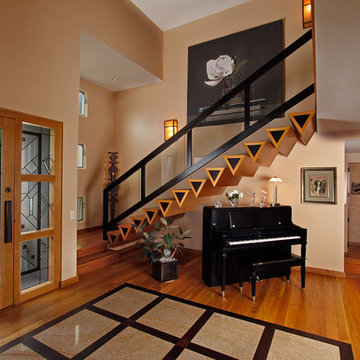
Floating white oak stairs with bronze caps highlight this beautiful entry that features a solid bronze and glass railing, Wenge and Marble inlay floor and a custom built entry door unit. Photo Credit: Aaron Serafino, California Photoworks
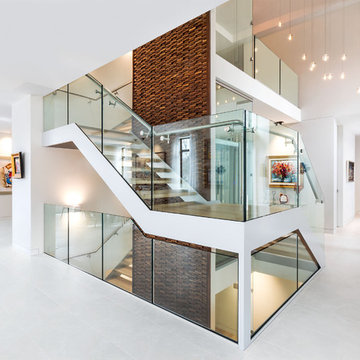
Design ideas for a contemporary wood u-shaped staircase in Baltimore with open risers and glass railing.
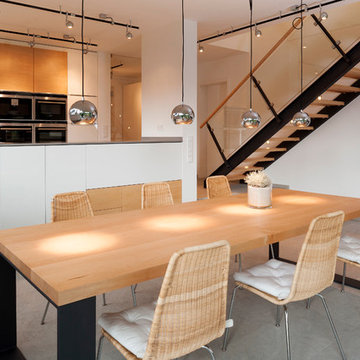
Ralf Hansen
This is an example of a contemporary kitchen/dining combo in Hanover with white walls.
This is an example of a contemporary kitchen/dining combo in Hanover with white walls.
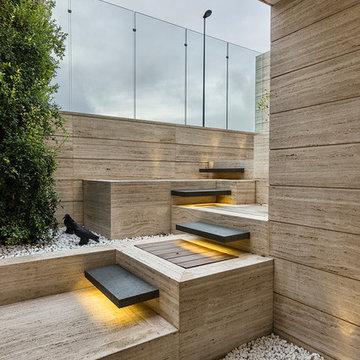
Antonio e Roberto Tartaglione
Inspiration for a contemporary staircase in Bari.
Inspiration for a contemporary staircase in Bari.
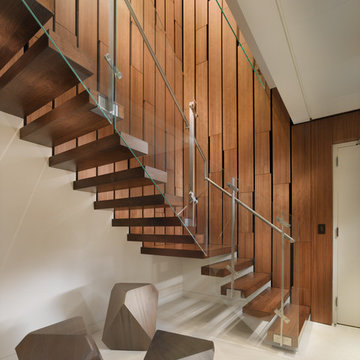
An interior build-out of a two-level penthouse unit in a prestigious downtown highrise. The design emphasizes the continuity of space for a loft-like environment. Sliding doors transform the unit into discrete rooms as needed. The material palette reinforces this spatial flow: white concrete floors, touch-latch cabinetry, slip-matched walnut paneling and powder-coated steel counters. Whole-house lighting, audio, video and shade controls are all controllable from an iPhone, Collaboration: Joel Sanders Architect, New York. Photographer: Rien van Rijthoven
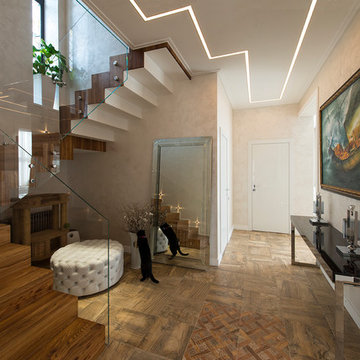
Фото - Дембовский Дмитрий.
Бетонная лестница отделана массивом карагача.
Contemporary wood u-shaped staircase in Other with wood risers and glass railing.
Contemporary wood u-shaped staircase in Other with wood risers and glass railing.
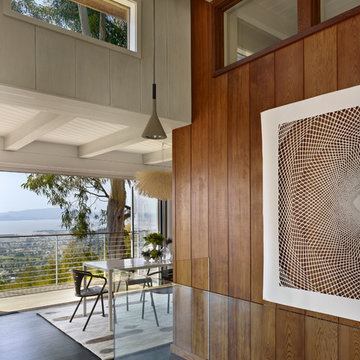
restored old growth redwood wall with whitewashed redwood ceiling
photo bruce damonte
This is an example of a midcentury dining room in San Francisco with dark hardwood floors.
This is an example of a midcentury dining room in San Francisco with dark hardwood floors.
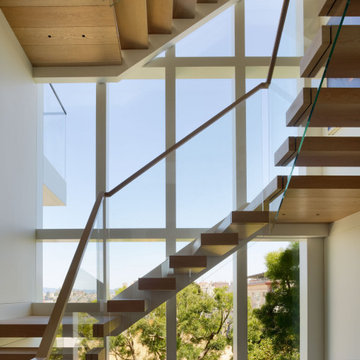
For this classic San Francisco William Wurster house, we complemented the iconic modernist architecture, urban landscape, and Bay views with contemporary silhouettes and a neutral color palette. We subtly incorporated the wife's love of all things equine and the husband's passion for sports into the interiors. The family enjoys entertaining, and the multi-level home features a gourmet kitchen, wine room, and ample areas for dining and relaxing. An elevator conveniently climbs to the top floor where a serene master suite awaits.
Glass Railings And Fences 369 Brown Home Design Photos
3



















