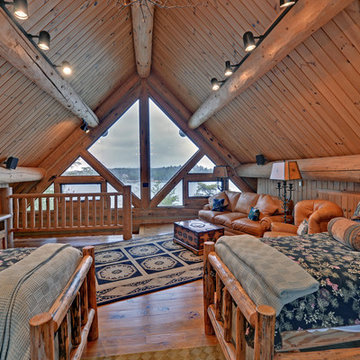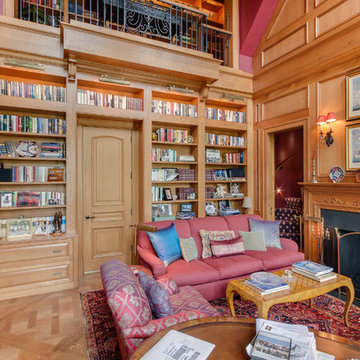740 Brown Home Design Photos
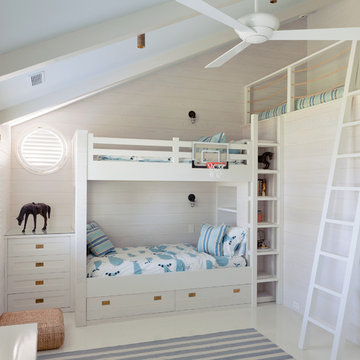
Photo of a beach style kids' bedroom for kids 4-10 years old and boys in New York.
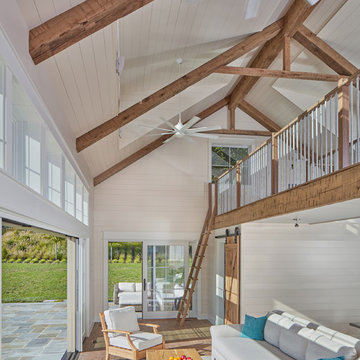
For information about our work, please contact info@studiombdc.com
Country loft-style living room in DC Metro with beige walls, brown floor and medium hardwood floors.
Country loft-style living room in DC Metro with beige walls, brown floor and medium hardwood floors.
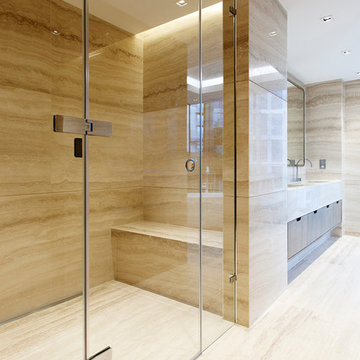
Eleanor Baines Photography
Inspiration for a contemporary bathroom in Surrey.
Inspiration for a contemporary bathroom in Surrey.
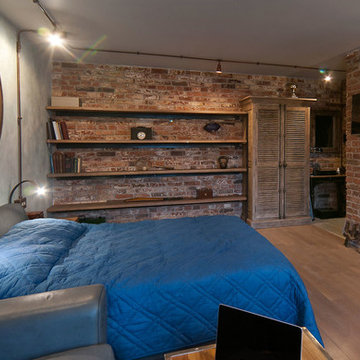
This is an example of an industrial master bedroom in Moscow with brown walls and medium hardwood floors.
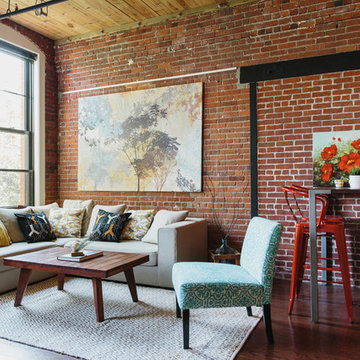
Once upon a time, Mark, Peter and little French Bulldog Milo had a shiny, bright brand new apartment and grand dreams of a beautiful layout. Read the whole story on the Homepolish Mag ➜ http://hmpl.sh/boston_loft
Photographer: Joyelle West
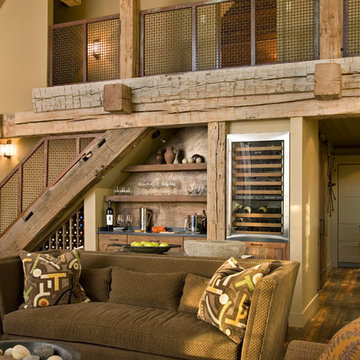
Photo by Gordon Gregory, Interior design by Carter Kay Interiors.
Inspiration for a mid-sized country open concept living room in Other with beige walls and a home bar.
Inspiration for a mid-sized country open concept living room in Other with beige walls and a home bar.
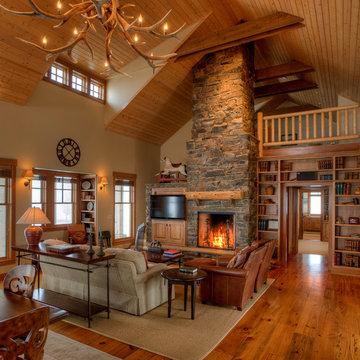
Great room. Photography by Lucas Henning.
Mid-sized country open concept living room in Seattle with a standard fireplace, a stone fireplace surround, a built-in media wall, beige walls, medium hardwood floors and brown floor.
Mid-sized country open concept living room in Seattle with a standard fireplace, a stone fireplace surround, a built-in media wall, beige walls, medium hardwood floors and brown floor.
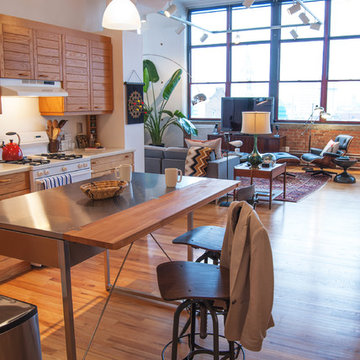
The first impression upon entering Daniel Shapiro's apartment is of a well-balanced interplay between periods and materials. “I have always wanted to live in a loft space”, Shapiro explains, “and I wanted an authentic loft, with an industrial feel that didn't seem manufactured or new.”
Vintage Toledo Barstools from Restoration Hardware contrast the minimal edge of the stainless steel island. Placed immediately beyond the entrance, the stool’s style offers a hint of the industrial nature of the space.
Photo: Adrienne M DeRosa © 2012 Houzz
Design: KEA Design
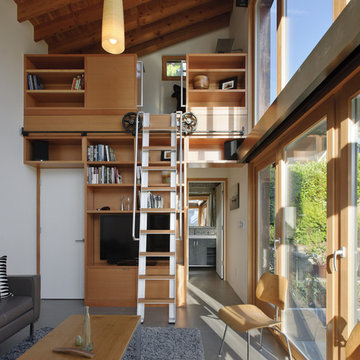
The Garden Pavilion is a detatched accessory dwelling unit off a main house located in Seattle. The 400sf structure holds many functions for the family: part office space, music room for their kids, and guest suite for extended family. Large vertical windows provide ample views to the outdoors.
Photos by Aaron Leitz Photography
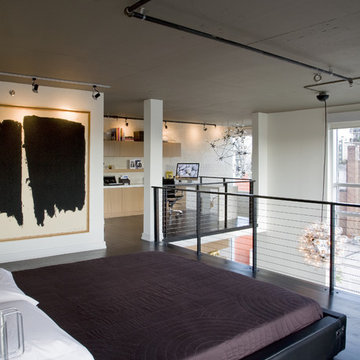
The master bedroom suite on the upper level was opened up to a large sleeping area and a study area beyond, both opening onto the atrium that floods the area with light. Daytime and night-time blackout shades are electronically operated to turn the whole area dark for sleeping.
Featured in Houzz Idea Book: http://tinyurl.com/cd9pkrd
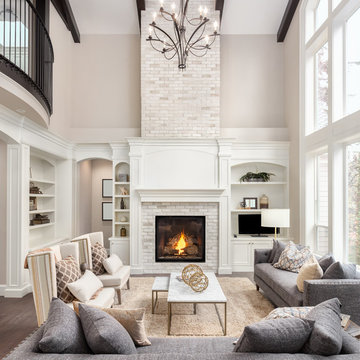
Photo of a transitional enclosed living room in Toronto with grey walls, dark hardwood floors, a standard fireplace, a brick fireplace surround and brown floor.
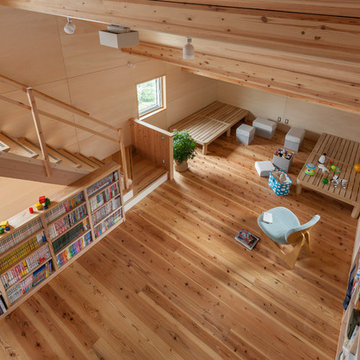
ロフトから見下ろした多目的スペース。軽やかな無垢材を生かしたのびのびとした空間。遊び場である昼と書斎として過ごす夜ではがらりと違う雰囲気にある。
Design ideas for a scandinavian gender-neutral kids' playroom for kids 4-10 years old in Tokyo Suburbs with beige walls and light hardwood floors.
Design ideas for a scandinavian gender-neutral kids' playroom for kids 4-10 years old in Tokyo Suburbs with beige walls and light hardwood floors.
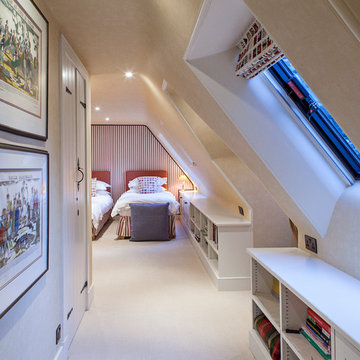
Peter Lander Photography
Design ideas for a traditional bedroom in London with beige walls and carpet.
Design ideas for a traditional bedroom in London with beige walls and carpet.
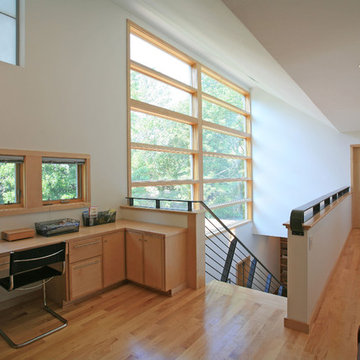
Photo: D. Shields-Marley
Design ideas for a contemporary home office in Other with white walls, medium hardwood floors and a built-in desk.
Design ideas for a contemporary home office in Other with white walls, medium hardwood floors and a built-in desk.
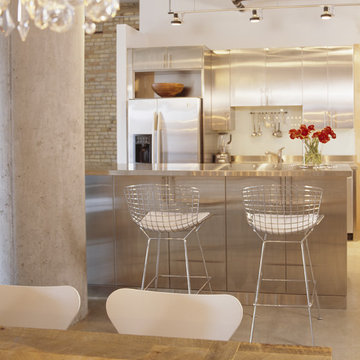
Featured in MSP Magazine
All furnishings are available through Lucy Interior Design.
www.lucyinteriordesign.com - 612.339.2225
Interior Designer: Lucy Interior Design
Photographer: Ken Gutmaker
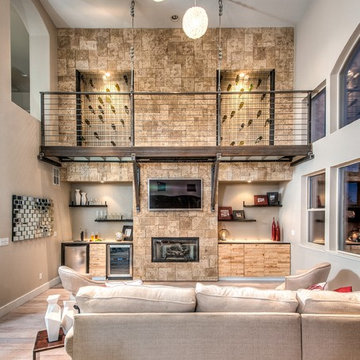
As seen on DIY Network’s “The Ultimate Crash”, designer Misha of Design by Misha chose Eldorado Stone’s Sanibel CoastalReef to add a rustic yet refined touch to the space, complimenting the raw steel beams and glass catwalk structure. “This project was meant to stand out and be striking while maintaining a sense of calm. The natural look of the CoastalReef conjured thoughts of an old wine cave in Tuscany but with a modern twist,” says Misha. Floor to ceiling use of Eldorado Stone provides interest to the focal wall of the fireplace, glass catwalk, and wine storage.
Eldorado Stone Profile Featured: Sanibel Coastal Reef installed with a Dry-Stack grout technique
Designer: Design by Misha
Website: www.designbymisha.com
Phone: (530) 867-0600
Contact Design by Misha
Houzz Portfolio: Design by Misha
Facebook: Design by Misha
Photography: Rich Baum
Website: www.richbaum.com
Phone: (916) 296-5778
Contact Rich Baum
Houzz Portfolio: Rich Baum
Builder: Doug Tolson Construction
Website: www.dougtolsonconstruction.com
Phone: (916) 343-2240
Contact Doug Tolson Construction
Facebook: Doug Tolson Construction
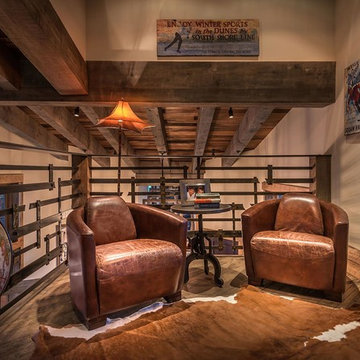
Design ideas for a small country loft-style family room in Sacramento with beige walls and dark hardwood floors.
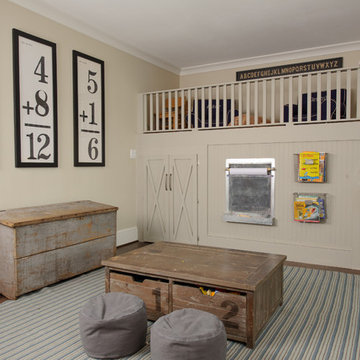
Photo of a traditional gender-neutral kids' playroom in Miami with beige walls and medium hardwood floors.
740 Brown Home Design Photos
3



















