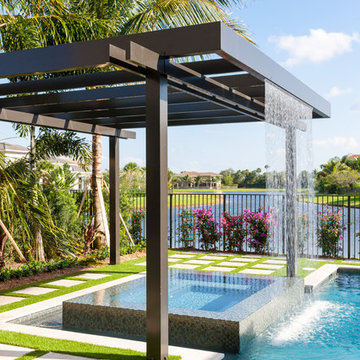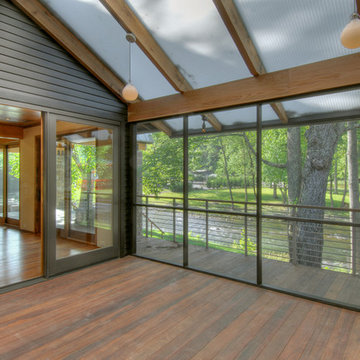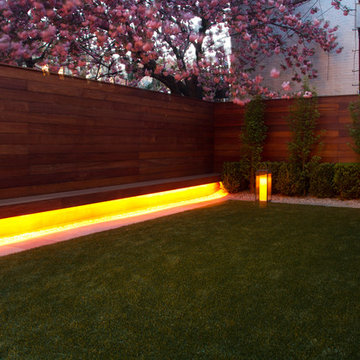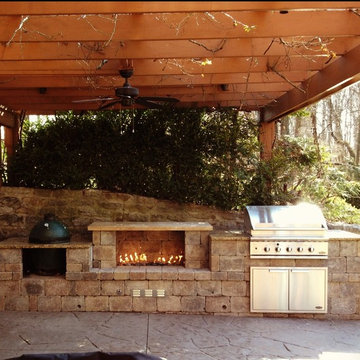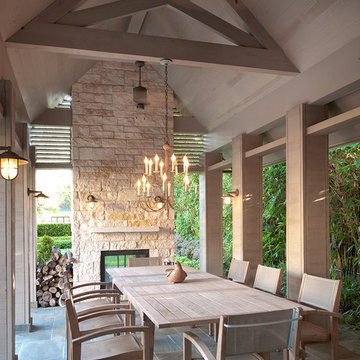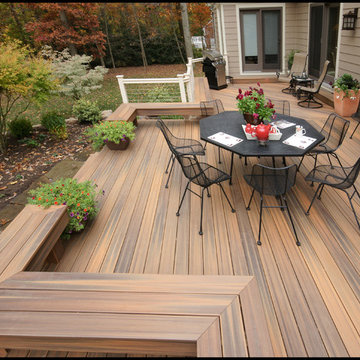Refine by:
Budget
Sort by:Popular Today
181 - 200 of 213,502 photos
Item 1 of 2
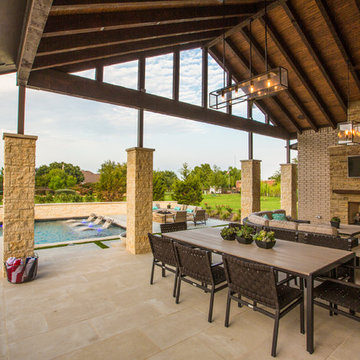
This late 70's ranch style home was recently renovated with a clean, modern twist on the ranch style architecture of the existing residence. AquaTerra was hired to create the entire outdoor environment including the new pool and spa. Similar to the renovated home, this aquatic environment was designed to take a traditional pool and gives it a clean, modern twist. The site proved to be perfect for a long, sweeping curved water feature that can be seen from all of the outdoor gathering spaces as well as many rooms inside the residence. This design draws people outside and allows them to explore all of the features of the pool and outdoor spaces. Features of this resort like outdoor environment include:
-Play pool with two lounge areas with LED lit bubblers
-Pebble Tec Pebble Sheen Luminous series pool finish
-Lightstreams glass tile
-spa with six custom copper Bobe water spillway scuppers
-water feature wall with three custom copper Bobe water scuppers
-Fully automated with Pentair Equipment
-LED lighting throughout the pool and spa
-Gathering space with automated fire pit
-Lounge deck area
-Synthetic turf between step pads and deck
-Gourmet outdoor kitchen to meet all the entertaining needs.
This outdoor environment cohesively brings the clean & modern finishes of the renovated home seamlessly to the outdoors to a pool and spa for play, exercise and relaxation.
Photography: Daniel Driensky
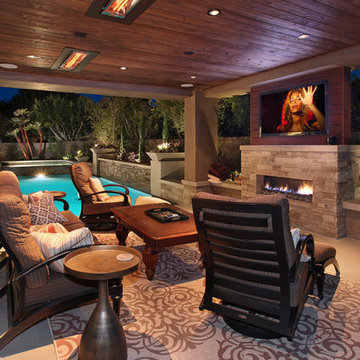
Jeri Koegel
Design ideas for a large contemporary backyard patio in Orange County with a fire feature, concrete pavers and a roof extension.
Design ideas for a large contemporary backyard patio in Orange County with a fire feature, concrete pavers and a roof extension.
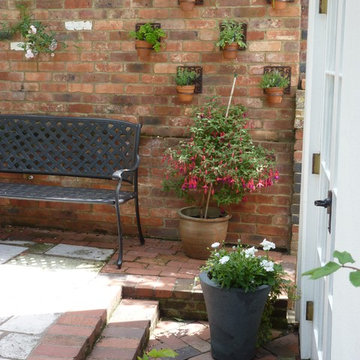
This lovely old red brick wall was too good to waste so iron pot holders were sourced and now carry clay pots with a range of useful herbs, just a step from the kitchen door.
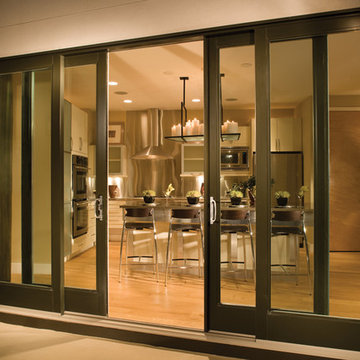
Ultra™ Series French doors by Milgard. http://bit.ly/1H7HUPE
Design ideas for a contemporary patio in Seattle.
Design ideas for a contemporary patio in Seattle.
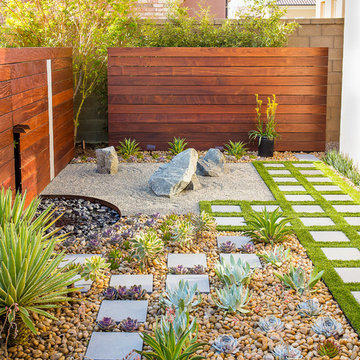
Photography by Studio H Landscape Architecture. Post processing by Isabella Li.
Design ideas for a small contemporary side yard partial sun xeriscape in Orange County with natural stone pavers and a garden path.
Design ideas for a small contemporary side yard partial sun xeriscape in Orange County with natural stone pavers and a garden path.
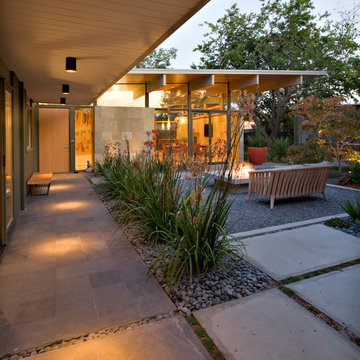
Reverse Shed Eichler
This project is part tear-down, part remodel. The original L-shaped plan allowed the living/ dining/ kitchen wing to be completely re-built while retaining the shell of the bedroom wing virtually intact. The rebuilt entertainment wing was enlarged 50% and covered with a low-slope reverse-shed roof sloping from eleven to thirteen feet. The shed roof floats on a continuous glass clerestory with eight foot transom. Cantilevered steel frames support wood roof beams with eaves of up to ten feet. An interior glass clerestory separates the kitchen and livingroom for sound control. A wall-to-wall skylight illuminates the north wall of the kitchen/family room. New additions at the back of the house add several “sliding” wall planes, where interior walls continue past full-height windows to the exterior, complimenting the typical Eichler indoor-outdoor ceiling and floor planes. The existing bedroom wing has been re-configured on the interior, changing three small bedrooms into two larger ones, and adding a guest suite in part of the original garage. A previous den addition provided the perfect spot for a large master ensuite bath and walk-in closet. Natural materials predominate, with fir ceilings, limestone veneer fireplace walls, anigre veneer cabinets, fir sliding windows and interior doors, bamboo floors, and concrete patios and walks. Landscape design by Bernard Trainor: www.bernardtrainor.com (see “Concrete Jungle” in April 2014 edition of Dwell magazine). Microsoft Media Center installation of the Year, 2008: www.cybermanor.com/ultimate_install.html (automated shades, radiant heating system, and lights, as well as security & sound).
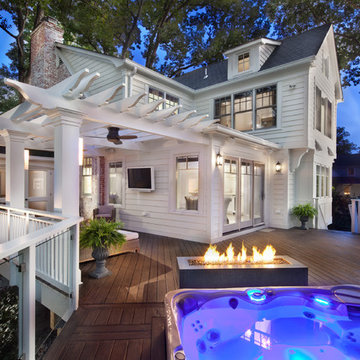
Photography by Morgan Howarth
This is an example of a large traditional backyard deck in DC Metro with a pergola.
This is an example of a large traditional backyard deck in DC Metro with a pergola.
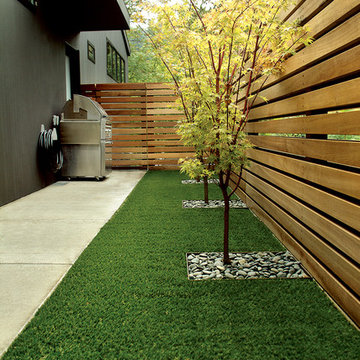
Photos By; Nate Grant
Photo of a contemporary side yard garden in Portland with a wood fence.
Photo of a contemporary side yard garden in Portland with a wood fence.
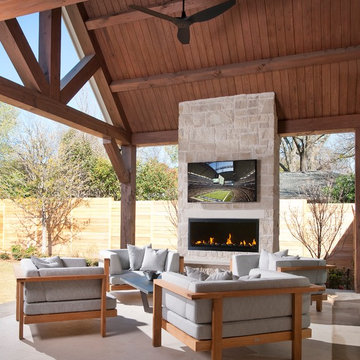
Tatum Brown Custom Homes
{Photo Credit: Danny Piassick}
{Interior Design: Robyn Menter Design Associates}
{Architectural credit: Mark Hoesterey of Stocker Hoesterey Montenegro Architects}
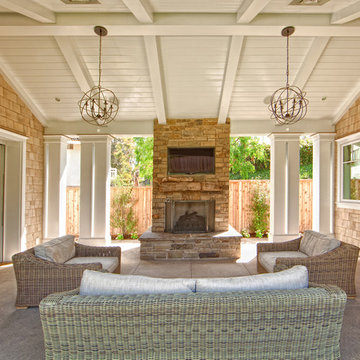
outdoor living area
Photo of a mid-sized traditional courtyard patio in Orange County with concrete slab and a roof extension.
Photo of a mid-sized traditional courtyard patio in Orange County with concrete slab and a roof extension.
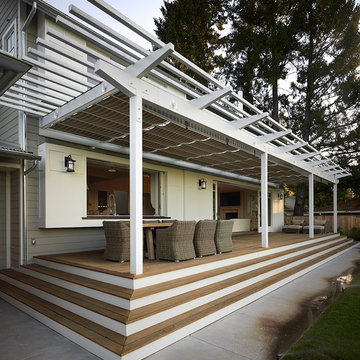
This new house is reminiscent of the farm type houses in the Napa Valley. Although the new house is a more sophisticated design, it still remains simple in plan and overall shape. At the front entrance an entry vestibule opens onto the Great Room with kitchen, dining and living areas. A media room, guest room and small bath are also on the ground floor. Pocketed lift and slide doors and windows provide large openings leading out to a trellis covered rear deck and steps down to a lawn and pool with views of the vineyards beyond.
The second floor includes a master bedroom and master bathroom with a covered porch, an exercise room, a laundry and two children’s bedrooms each with their own bathroom
Benjamin Dhong of Benjamin Dhong Interiors worked with the owner on colors, interior finishes such as tile, stone, flooring, countertops, decorative light fixtures, some cabinet design and furnishings
Photos by Adrian Gregorutti
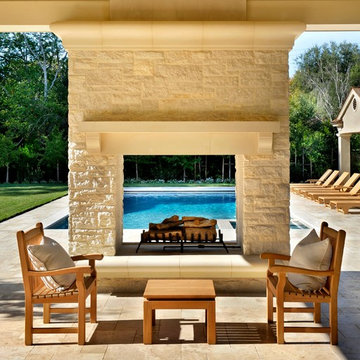
Designed and built by Pacific Peninsula Group.
Fireplace with views of pool.
Photography by Bernard Andre.
Contemporary patio in San Francisco with a fire feature.
Contemporary patio in San Francisco with a fire feature.
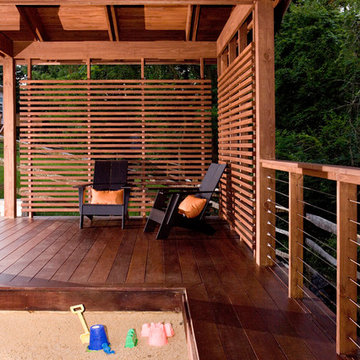
Lower Deck with built-in sand box
Photography by Ross Van Pelt
Design ideas for a contemporary deck in Cincinnati.
Design ideas for a contemporary deck in Cincinnati.
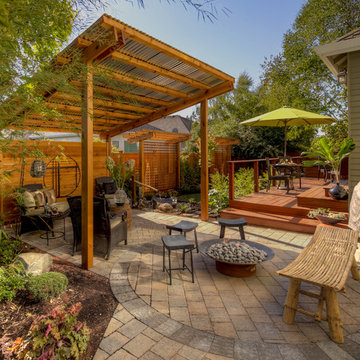
Bamboo water feature, brick patio, fire pit, Japanese garden, Japanese Tea Hut, Japanese water feature, lattice, metal roof, outdoor bench, outdoor dining, fire pit, tree grows up through deck, firepit stools, paver patio, privacy screens, trellis, hardscape patio, Tigerwood Deck, wood beam, wood deck, privacy screens, bubbler water feature, paver walkway
Brown Outdoor Design Ideas
10






