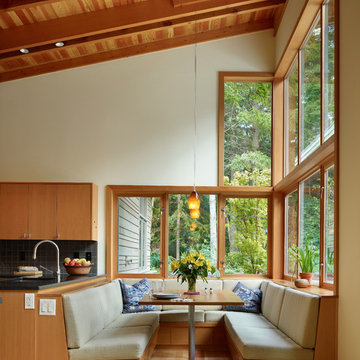Contemporary Eat-in Kitchen Design Ideas
Refine by:
Budget
Sort by:Popular Today
301 - 320 of 140,158 photos
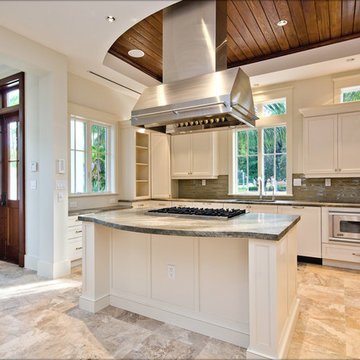
This is an example of a contemporary u-shaped eat-in kitchen in Miami with an undermount sink, shaker cabinets, white cabinets, marble benchtops, green splashback, ceramic splashback, panelled appliances, marble floors and with island.
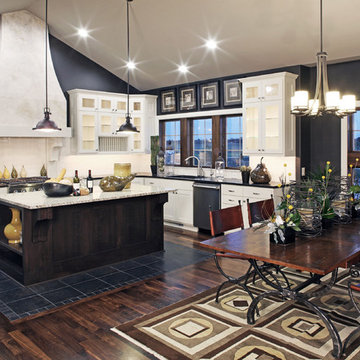
Photo of a mid-sized contemporary l-shaped eat-in kitchen in Omaha with an undermount sink, white cabinets, granite benchtops, white splashback, stainless steel appliances, dark hardwood floors, with island, recessed-panel cabinets, subway tile splashback and brown floor.
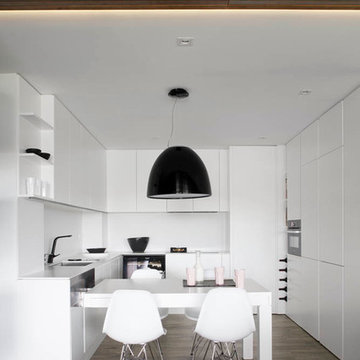
Mauricio Fuertes - www.mauriciofuertes.com
Inspiration for a contemporary u-shaped eat-in kitchen in Barcelona with flat-panel cabinets and white splashback.
Inspiration for a contemporary u-shaped eat-in kitchen in Barcelona with flat-panel cabinets and white splashback.
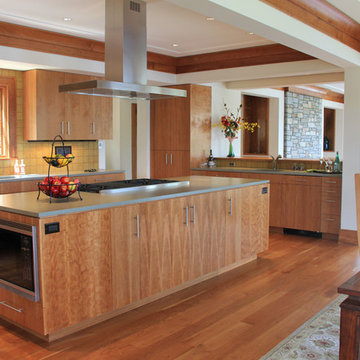
Contemporary u-shaped eat-in kitchen in New York with a drop-in sink, flat-panel cabinets, medium wood cabinets, granite benchtops, beige splashback, stainless steel appliances, medium hardwood floors and with island.
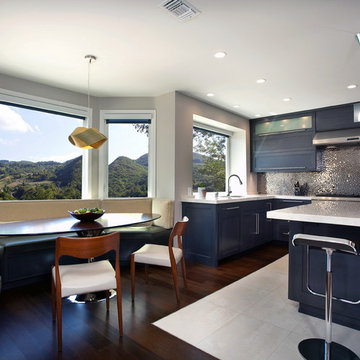
Photo credit: Melissa Di Meglio
Design ideas for a contemporary eat-in kitchen in Orange County with shaker cabinets, black cabinets and metallic splashback.
Design ideas for a contemporary eat-in kitchen in Orange County with shaker cabinets, black cabinets and metallic splashback.
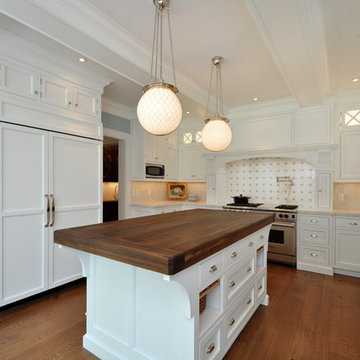
Large contemporary u-shaped eat-in kitchen in New York with panelled appliances, wood benchtops, white cabinets, beige splashback, an undermount sink, shaker cabinets, ceramic splashback, medium hardwood floors, with island and brown floor.
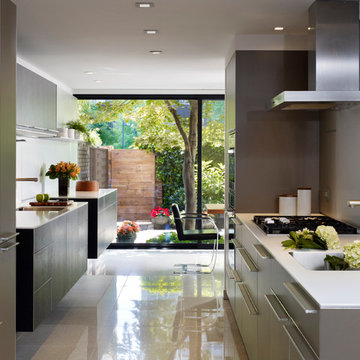
The wide galley kitchen features Bulthaup cabinetry with fully-integrated appliances and dual sinks on opposite work surfaces.
© Jeffrey Totaro, photographer
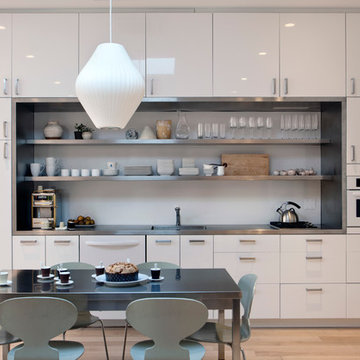
A dark, long and narrow open space with brick walls in very poor condition received a gut-renovation. The new space is a state of the art contemporary kitchen in a live-work space in the West Village, NYC.
Sharon Davis Design for Space Kit
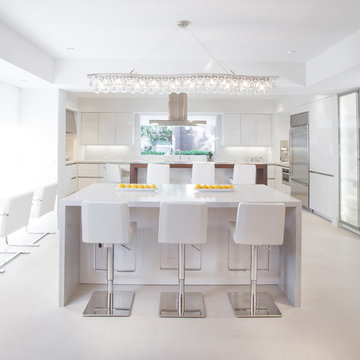
Challenge: Redesign the kitchen area for the original owner who built this home in the early 1970’s. Our design challenge was to create a completely new space that was functional, beautiful and much more open.
The original kitchen, storage and utility spaces were outdated and very chopped up with a mechanical closet placed in the middle of the space located directly in front of the only large window in the room.
We relocated the mechanical closet and the utility room to the back of the space with a Butler’s Pantry separating the two. The original large window is now revealed with a new lowered eating bar and a second island centered on it, featuring a dramatic linear light fixture above. We enlarged the window over the main kitchen sink for more light and created a new window to the right of the sink with a view towards the pool.
The main cooking area of the kitchen features a large island with elevated walnut seating bar and 36” gas cooktop. A full 36” Built-in Refrigerator is located in the Kitchen with an additional Sub-Zero Refrigerator and Freezer located in the Butler’s Pantry.
Result: Client’s Dream Kitchen Realized.
Designed by Micqui McGowen, CKD, RID. Photographed by Julie Soefer.
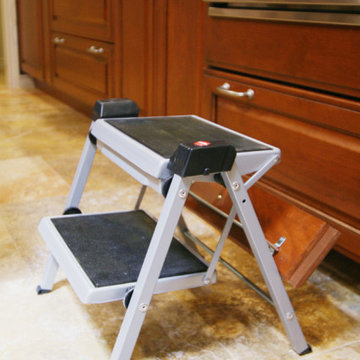
The Kitchen Source, kitchen remodel
Inspiration for a contemporary galley eat-in kitchen in Dallas with an undermount sink, raised-panel cabinets, medium wood cabinets, granite benchtops, multi-coloured splashback and stainless steel appliances.
Inspiration for a contemporary galley eat-in kitchen in Dallas with an undermount sink, raised-panel cabinets, medium wood cabinets, granite benchtops, multi-coloured splashback and stainless steel appliances.
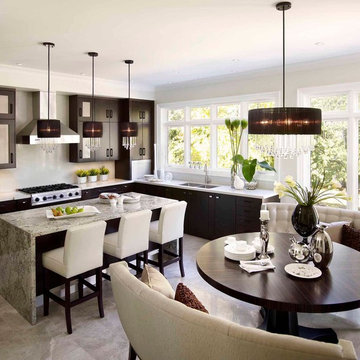
Elegant line and beauty in materials comprise this classic contemporary home. A tailored glamour is realized in every refined detail. The Kitchen transitions seamlessly into adjoining living spaces via curved settees and an elegant round table of Macassar Ebony.
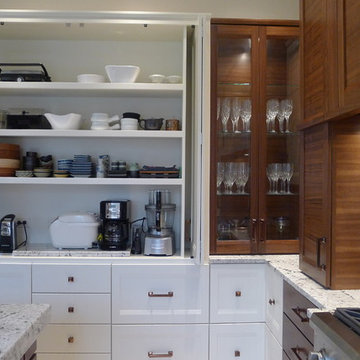
This kitchen was totally transformed from the existing floor plan. I used a mix of horizontal walnut grain with painted cabinets. A huge amount of storage in all the drawers as well in the doors of the cooker hood and a little bread storage pull out that is usually wasted space. My signature corner drawers this time just having 2 drawers as i wanted a 2 drawer look all around the perimeter.You will see i even made the sink doors "look" like 2 drawers. There is a designated cooking area which my client loves with all his knives/spices/utensils etc all around him. I reduced the depth of the cabinets on one side to still allow for my magic number pass through space, this area has pocket doors that hold appliances keeping them hidden but accessible. My clients are thrilled with the finished look.
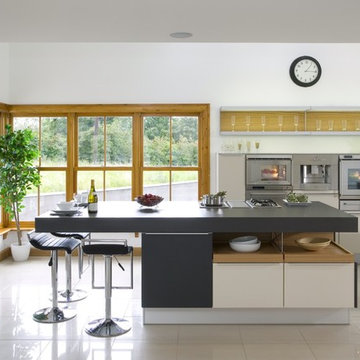
Photograhphy by Derek Robinson
Inspiration for a large contemporary u-shaped eat-in kitchen in Atlanta with flat-panel cabinets, stainless steel appliances, an undermount sink, grey cabinets, solid surface benchtops, porcelain floors and multiple islands.
Inspiration for a large contemporary u-shaped eat-in kitchen in Atlanta with flat-panel cabinets, stainless steel appliances, an undermount sink, grey cabinets, solid surface benchtops, porcelain floors and multiple islands.
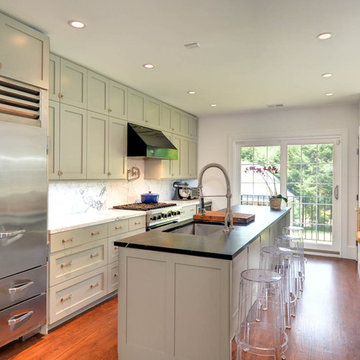
Standard IKEA kitchen in Gladwyne, PA with custom Semihandmade DIY Shaker facing.
Photo by Paul Lipowicz.
Contemporary galley eat-in kitchen in Philadelphia with shaker cabinets, stainless steel appliances, an undermount sink, white splashback, stone slab splashback, green cabinets and soapstone benchtops.
Contemporary galley eat-in kitchen in Philadelphia with shaker cabinets, stainless steel appliances, an undermount sink, white splashback, stone slab splashback, green cabinets and soapstone benchtops.
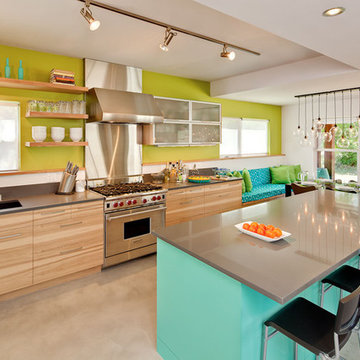
Remodel of a two-story residence in the heart of South Austin. The entire first floor was opened up and the kitchen enlarged and upgraded to meet the demands of the homeowners who love to cook and entertain. The upstairs master bathroom was also completely renovated and features a large, luxurious walk-in shower.
Jennifer Ott Design • http://jenottdesign.com/
Photography by Atelier Wong
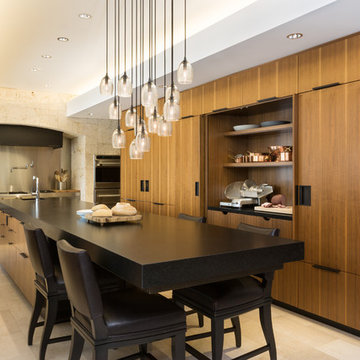
Sophisticated yet warm modern kitchen for Miami family - this was a winner of Regional Subzero/Wolf award for kitchen design.
Claudia Uribe Photography
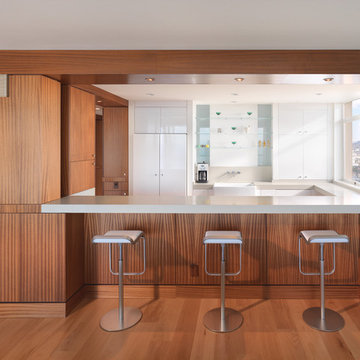
A 1,000 sf original 1960s condominium on Russian Hill challenged our thoughts of space efficiency and illustrates how design can transform a congested space.
(C) Rien Van Rijthoven
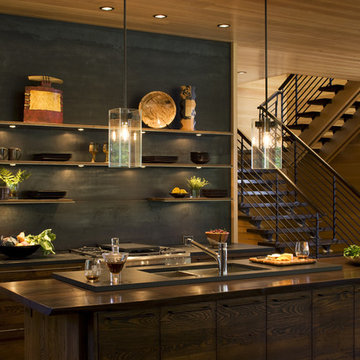
Won 2013 AIANC Design Award
Mid-sized contemporary eat-in kitchen in Charlotte with with island, flat-panel cabinets, dark wood cabinets, wood benchtops, black splashback, metal splashback, dark hardwood floors, a drop-in sink, stainless steel appliances and brown floor.
Mid-sized contemporary eat-in kitchen in Charlotte with with island, flat-panel cabinets, dark wood cabinets, wood benchtops, black splashback, metal splashback, dark hardwood floors, a drop-in sink, stainless steel appliances and brown floor.
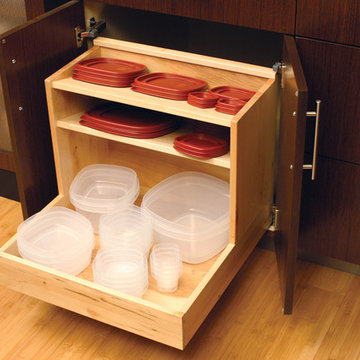
Storage Solutions - Neatly store plastic storage containers and lids in this convenient roll-out (ROSPD).
“Loft” Living originated in Paris when artists established studios in abandoned warehouses to accommodate the oversized paintings popular at the time. Modern loft environments idealize the characteristics of their early counterparts with high ceilings, exposed beams, open spaces, and vintage flooring or brickwork. Soaring windows frame dramatic city skylines, and interior spaces pack a powerful visual punch with their clean lines and minimalist approach to detail. Dura Supreme cabinetry coordinates perfectly within this design genre with sleek contemporary door styles and equally sleek interiors.
This kitchen features Moda cabinet doors with vertical grain, which gives this kitchen its sleek minimalistic design. Lofted design often starts with a neutral color then uses a mix of raw materials, in this kitchen we’ve mixed in brushed metal throughout using Aluminum Framed doors, stainless steel hardware, stainless steel appliances, and glazed tiles for the backsplash.
Request a FREE Brochure:
http://www.durasupreme.com/request-brochure
Find a dealer near you today:
http://www.durasupreme.com/dealer-locator
Contemporary Eat-in Kitchen Design Ideas
16
