Contemporary Entryway Design Ideas with Grey Walls
Refine by:
Budget
Sort by:Popular Today
81 - 100 of 4,799 photos
Item 1 of 3
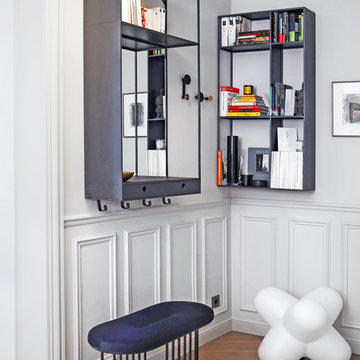
Large contemporary entryway in Paris with grey walls, light hardwood floors and beige floor.
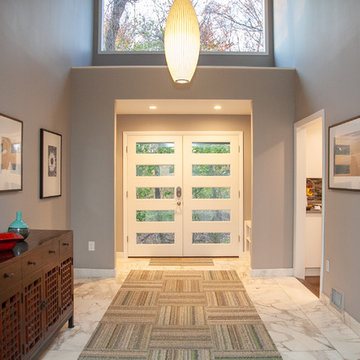
Photo Credits: Jessica Shayn Photography
Mid-sized contemporary foyer in New York with a double front door, a white front door, grey walls, marble floors and white floor.
Mid-sized contemporary foyer in New York with a double front door, a white front door, grey walls, marble floors and white floor.
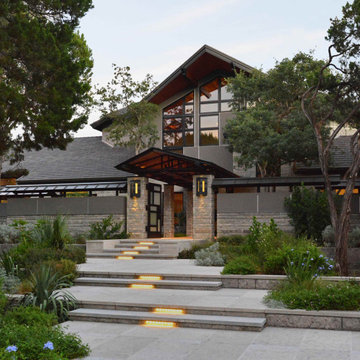
Front entry walk and custom entry courtyard gate leads to a courtyard bridge and the main two-story entry foyer beyond. Privacy courtyard walls are located on each side of the entry gate. They are clad with Texas Lueders stone and stucco, and capped with standing seam metal roofs. Custom-made ceramic sconce lights and recessed step lights illuminate the way in the evening. Elsewhere, the exterior integrates an Engawa breezeway around the perimeter of the home, connecting it to the surrounding landscaping and other exterior living areas. The Engawa is shaded, along with the exterior wall’s windows and doors, with a continuous wall mounted awning. The deep Kirizuma styled roof gables are supported by steel end-capped wood beams cantilevered from the inside to beyond the roof’s overhangs. Simple materials were used at the roofs to include tiles at the main roof; metal panels at the walkways, awnings and cabana; and stained and painted wood at the soffits and overhangs. Elsewhere, Texas Lueders stone and stucco were used at the exterior walls, courtyard walls and columns.
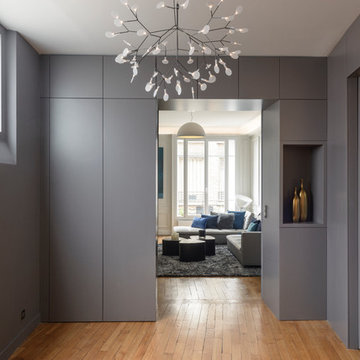
This is an example of a large contemporary entry hall in Paris with grey walls, light hardwood floors and brown floor.
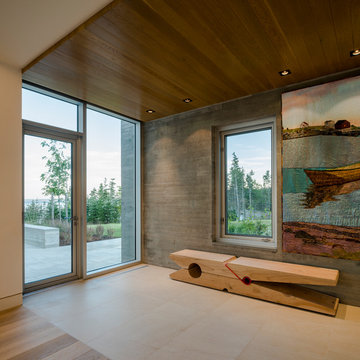
This is an example of a mid-sized contemporary entry hall in Toronto with grey walls, a single front door, a glass front door, beige floor and marble floors.
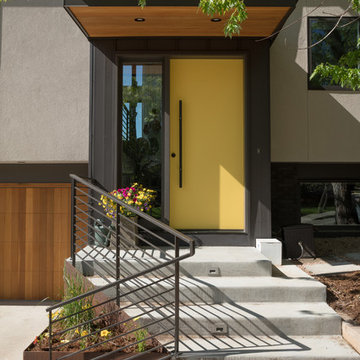
Contemporary front door in Denver with grey walls, concrete floors, a single front door, a yellow front door and grey floor.
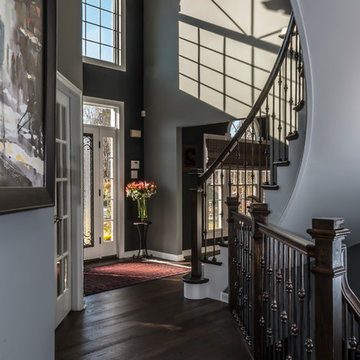
Dianne Ahto, Graphicus 14 Productions, LLC
Inspiration for a large contemporary foyer in Philadelphia with grey walls, dark hardwood floors, a single front door and brown floor.
Inspiration for a large contemporary foyer in Philadelphia with grey walls, dark hardwood floors, a single front door and brown floor.
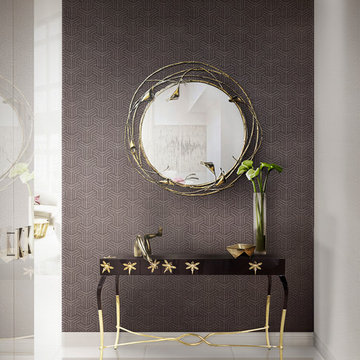
Stella | Mirror
LURIDAE | CONSOLE
Photo of a contemporary foyer in Chicago with grey walls.
Photo of a contemporary foyer in Chicago with grey walls.
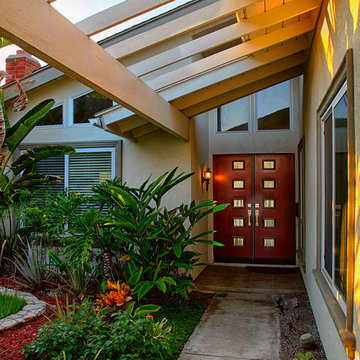
Contemporary Double Entry Doors. Thermatru Smooth fiberglass model S5RXJ-PULSE 5 LIGHTS Painted vineyard. Betek Baden entry door handles. Installed in Anaheim, CA home.
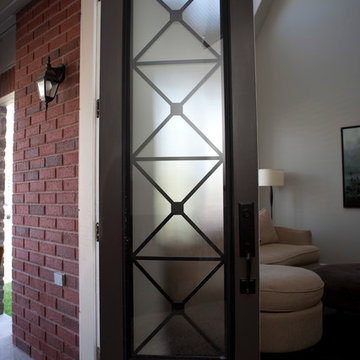
An extended full size wrought iron insert for 8ft door
Inspiration for a large contemporary front door in Toronto with grey walls, dark hardwood floors, a single front door and a glass front door.
Inspiration for a large contemporary front door in Toronto with grey walls, dark hardwood floors, a single front door and a glass front door.
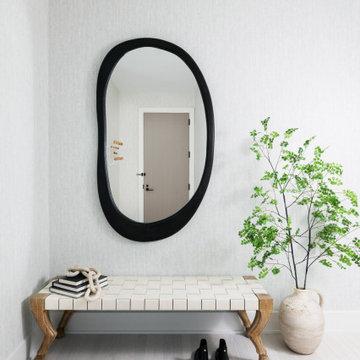
Contemporary entryway in New York with grey walls, light hardwood floors, beige floor and wallpaper.
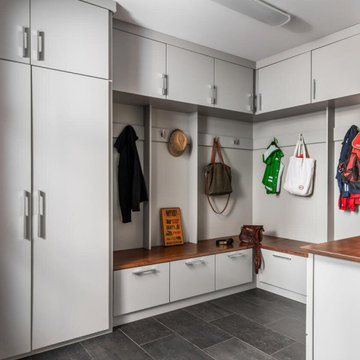
Inspiration for a contemporary mudroom in Nashville with grey walls and grey floor.
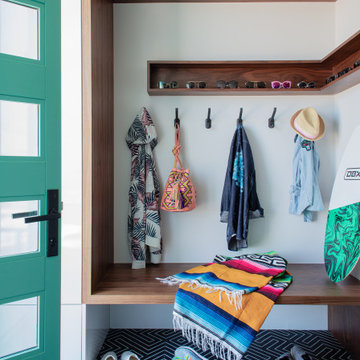
Small contemporary mudroom in Boston with grey walls, concrete floors, a single front door, a green front door and black floor.
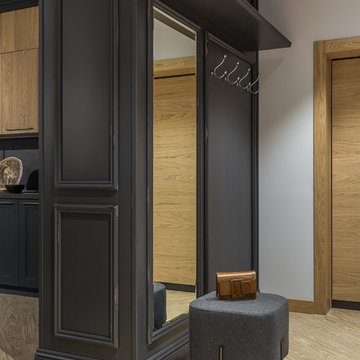
Стеновые панели и классический карниз, дополняющие кухонный гарнитур, участвуют в композиции прихожей. Этим приемом архитектор создает ощущение целостности пространства квартиры.
-
Архитектор: Егоров Кирилл
Текстиль: Егорова Екатерина
Фотограф: Спиридонов Роман
Стилист: Шимкевич Евгения
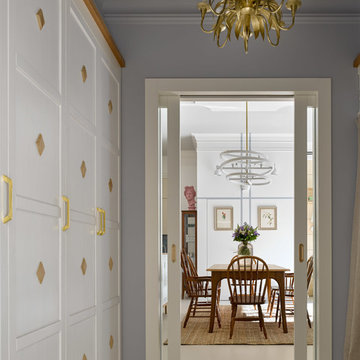
Двухкомнатная квартира площадью 84 кв м располагается на первом этаже ЖК Сколково Парк.
Проект квартиры разрабатывался с прицелом на продажу, основой концепции стало желание разработать яркий, но при этом ненавязчивый образ, при минимальном бюджете. За основу взяли скандинавский стиль, в сочетании с неожиданными декоративными элементами. С другой стороны, хотелось использовать большую часть мебели и предметов интерьера отечественных дизайнеров, а что не получалось подобрать - сделать по собственным эскизам. Единственный брендовый предмет мебели - обеденный стол от фабрики Busatto, до этого пылившийся в гараже у хозяев. Он задал тему дерева, которую мы поддержали фанерным шкафом (все секции открываются) и стенкой в гостиной с замаскированной дверью в спальню - произведено по нашим эскизам мастером из Петербурга.
Авторы - Илья и Света Хомяковы, студия Quatrobase
Строительство - Роман Виталюев
Фанера - Никита Максимов
Фото - Сергей Ананьев
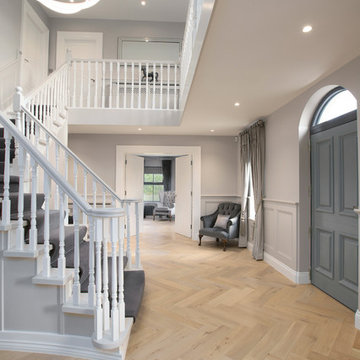
Photographer Derrick Godson
Clients brief was to create a modern stylish interior in a predominantly grey colour scheme. We cleverly used different textures and patterns in our choice of soft furnishings to create an opulent modern interior.
Entrance hall design includes a bespoke wool stair runner with bespoke stair rods, custom panelling, radiator covers and we designed all the interior doors throughout.
The windows were fitted with remote controlled blinds and beautiful handmade curtains and custom poles. To ensure the perfect fit, we also custom made the hall benches and occasional chairs.
The herringbone floor and statement lighting give this home a modern edge, whilst its use of neutral colours ensures it is inviting and timeless.
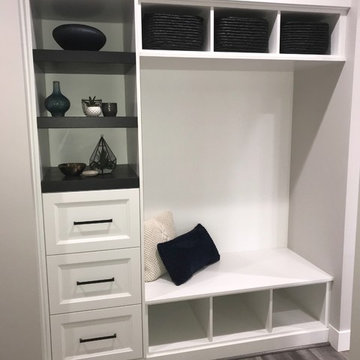
Rebuild
Inspiration for a small contemporary entry hall in Portland with grey walls, light hardwood floors and grey floor.
Inspiration for a small contemporary entry hall in Portland with grey walls, light hardwood floors and grey floor.
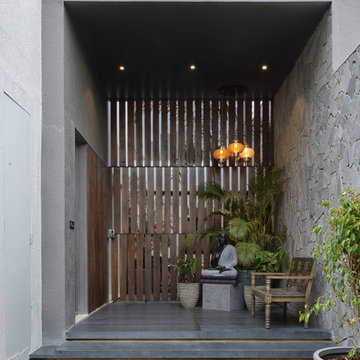
Monika Sathe Photography
Design ideas for a contemporary entryway in Ahmedabad with grey floor and grey walls.
Design ideas for a contemporary entryway in Ahmedabad with grey floor and grey walls.
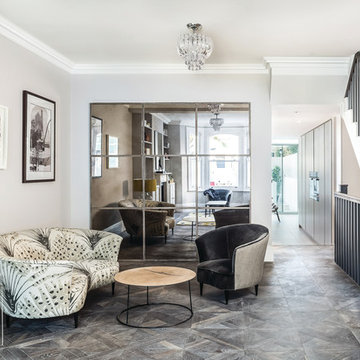
Large contemporary foyer in London with grey walls, grey floor and dark hardwood floors.
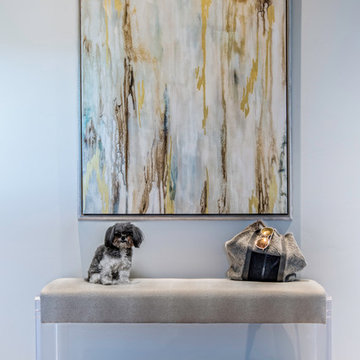
Mid-sized contemporary entry hall in Denver with grey walls, light hardwood floors and brown floor.
Contemporary Entryway Design Ideas with Grey Walls
5