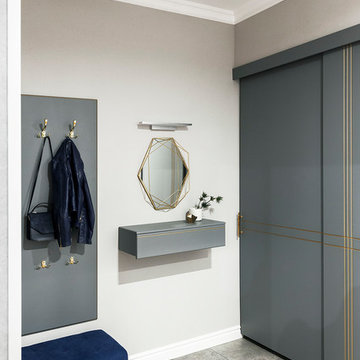Contemporary Entryway Design Ideas with Grey Walls
Refine by:
Budget
Sort by:Popular Today
161 - 180 of 4,799 photos
Item 1 of 3
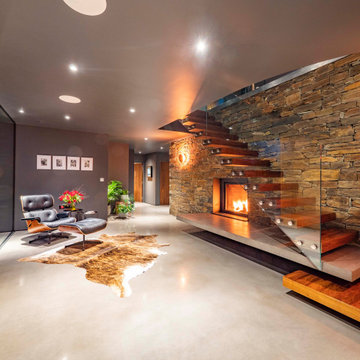
The Hide is a stunning, two-storey residential dwelling sitting above a Nature Reserve in the coastal resort of Bude.
Replacing an existing house of no architectural merit, the new design evolved a central core with two wings responding to site context by angling the wing elements outwards away from the core, allowing the occupiers to experience and take in the panoramic views. The large-glazed areas of the southern façade and slot windows horizontally and vertically aligned capture views all-round the dwelling.
Low-angled, mono-pitched, zinc standing seam roofs were used to contain the impact of the new building on its sensitive setting, with the roofs extending and overhanging some three feet beyond the dwelling walls, sheltering and covering the new building. The roofs were designed to mimic the undulating contours of the site when viewed from surrounding vantage points, concealing and absorbing this modern form into the landscape.
The Hide Was the winner of the South West Region LABC Building Excellence Award 2020 for ‘Best Individual New Home’.
Photograph: Rob Colwill
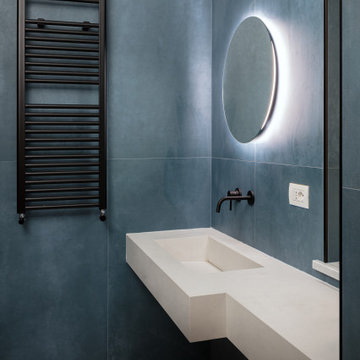
Photo of a mid-sized contemporary entryway in Naples with grey walls, dark hardwood floors and brown floor.
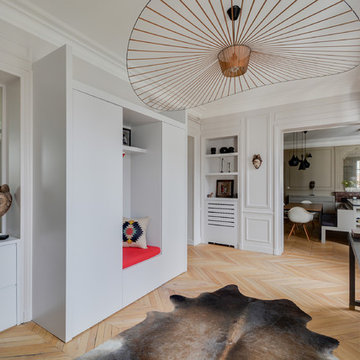
Crédits photo : Meero
This is an example of a contemporary foyer in Paris with grey walls and light hardwood floors.
This is an example of a contemporary foyer in Paris with grey walls and light hardwood floors.
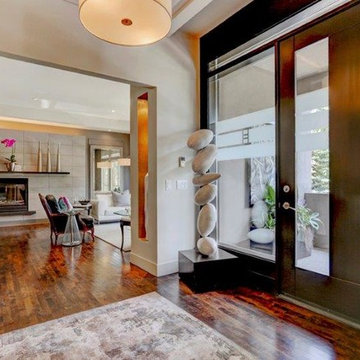
Zoon Photography
Photo of a large contemporary foyer in Calgary with grey walls, dark hardwood floors, a single front door and a dark wood front door.
Photo of a large contemporary foyer in Calgary with grey walls, dark hardwood floors, a single front door and a dark wood front door.
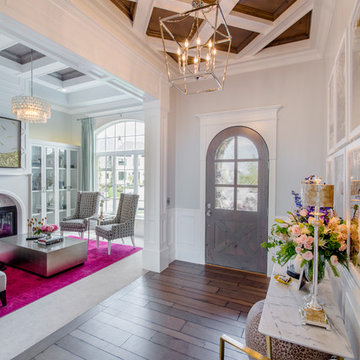
Nick Bayless Photography
Custom Home Design by Joe Carrick Design
Built By Highland Custom Homes
Interior Design by Chelsea Kasch - Striped Peony
Design ideas for a mid-sized contemporary foyer in Salt Lake City with grey walls, medium hardwood floors, a single front door and a dark wood front door.
Design ideas for a mid-sized contemporary foyer in Salt Lake City with grey walls, medium hardwood floors, a single front door and a dark wood front door.
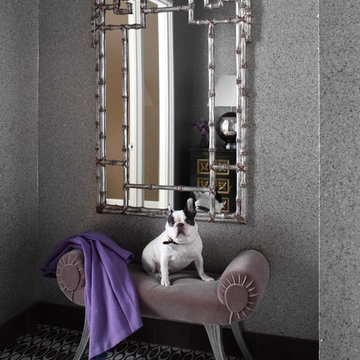
Design ideas for a contemporary entryway in New York with grey walls and ceramic floors.
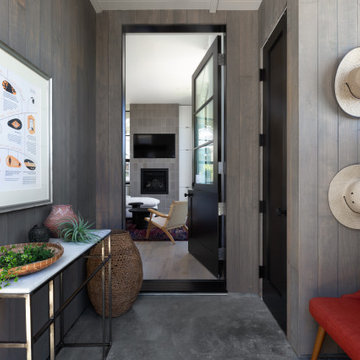
Design ideas for a mid-sized contemporary vestibule in San Francisco with grey walls, a single front door, a black front door and grey floor.
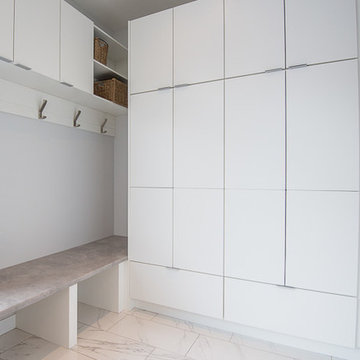
Photo of a mid-sized contemporary mudroom in Other with grey walls, marble floors and white floor.
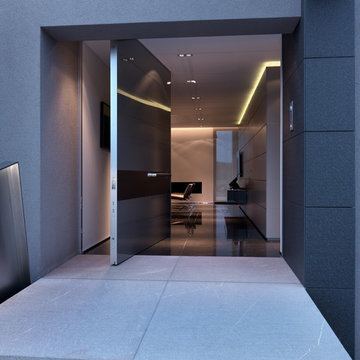
LEICHT Küchen: http://www.leicht.de/en/references/abroad/project-hassel-luxembourg/
Creacubo Home Concepts: http://www.creacubo.lu/
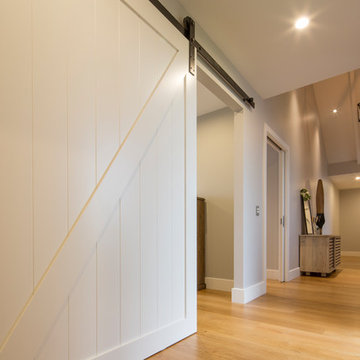
Photo credit: Graham Warman Photography
Photo of a mid-sized contemporary foyer in Other with grey walls, medium hardwood floors, a double front door, a dark wood front door and brown floor.
Photo of a mid-sized contemporary foyer in Other with grey walls, medium hardwood floors, a double front door, a dark wood front door and brown floor.
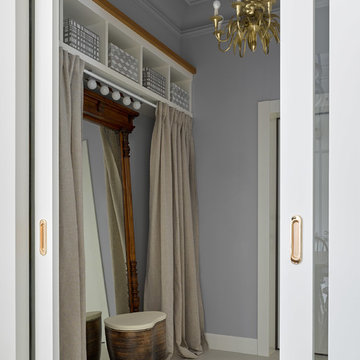
Двухкомнатная квартира площадью 84 кв м располагается на первом этаже ЖК Сколково Парк.
Проект квартиры разрабатывался с прицелом на продажу, основой концепции стало желание разработать яркий, но при этом ненавязчивый образ, при минимальном бюджете. За основу взяли скандинавский стиль, в сочетании с неожиданными декоративными элементами. С другой стороны, хотелось использовать большую часть мебели и предметов интерьера отечественных дизайнеров, а что не получалось подобрать - сделать по собственным эскизам. Единственный брендовый предмет мебели - обеденный стол от фабрики Busatto, до этого пылившийся в гараже у хозяев. Он задал тему дерева, которую мы поддержали фанерным шкафом (все секции открываются) и стенкой в гостиной с замаскированной дверью в спальню - произведено по нашим эскизам мастером из Петербурга.
Авторы - Илья и Света Хомяковы, студия Quatrobase
Строительство - Роман Виталюев
Фанера - Никита Максимов
Фото - Сергей Ананьев
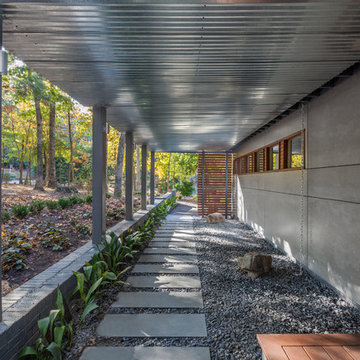
On the exterior, existing T-1-11 cladding was removed and replaced with a combination of rainscreen cement fiber paneling and western red cedar accents. The site was reshaped with bluestone pathways, slate chip gravel beds and low brick retaining walls, extending the modern idiom of the home into the landscape.
Exterior | Custom home Studio of LS3P ASSOCIATES LTD. | Photo by Inspiro8 Studio.
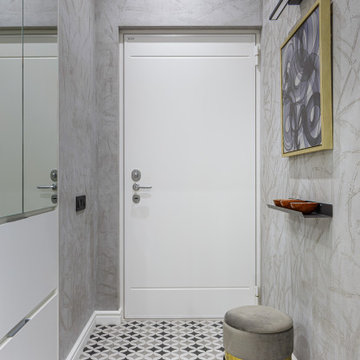
This is an example of a small contemporary front door in Moscow with grey walls, porcelain floors, a white front door and black floor.
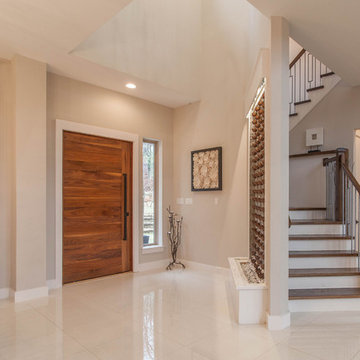
Foyer: 2 story foyer opens to a water feature wall with the staircase set behind that. Glossy white, clean porcelain tile, wood steps with white risers, wood handrail and modern style railing.
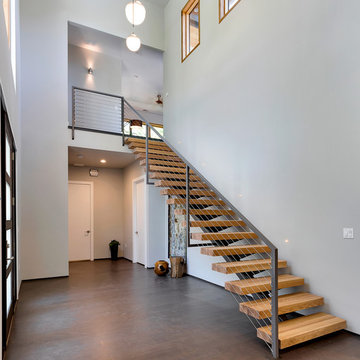
This is an example of a large contemporary foyer in Austin with grey walls, bamboo floors, a single front door and a black front door.
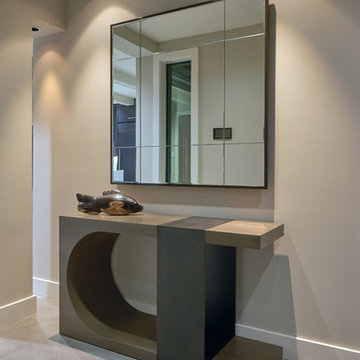
NW Architectural Photography, Dale Lang
Inspiration for a mid-sized contemporary foyer in Phoenix with grey walls and concrete floors.
Inspiration for a mid-sized contemporary foyer in Phoenix with grey walls and concrete floors.
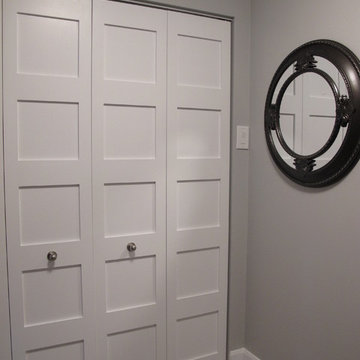
Tania Scardellato from TOC design
Shaker style bi-fold doors for an entry closet , is always a better choice than sliding doors
Mid-sized contemporary entry hall in Montreal with grey walls, dark hardwood floors, a single front door, a glass front door and grey floor.
Mid-sized contemporary entry hall in Montreal with grey walls, dark hardwood floors, a single front door, a glass front door and grey floor.
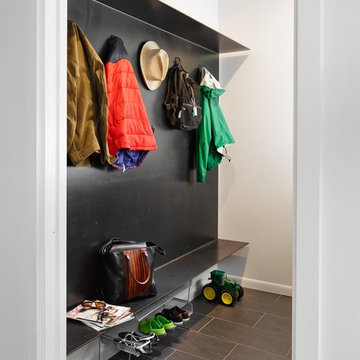
This is an example of a contemporary mudroom in Austin with grey walls and grey floor.
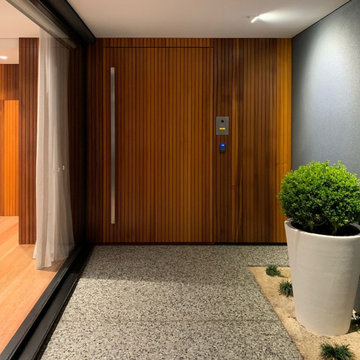
Cedar timber cladding to the entry feature wall, seamlessly integrates with the custom front door, creating a warm and inviting aesthetic.
– DGK Architects
Contemporary Entryway Design Ideas with Grey Walls
9
