Contemporary Family Room Design Photos with Multi-Coloured Floor
Refine by:
Budget
Sort by:Popular Today
41 - 60 of 290 photos
Item 1 of 3
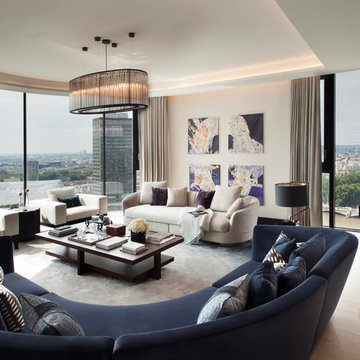
Photography: Philip Vile
Design ideas for a large contemporary enclosed family room in London with beige walls, marble floors, no fireplace, no tv and multi-coloured floor.
Design ideas for a large contemporary enclosed family room in London with beige walls, marble floors, no fireplace, no tv and multi-coloured floor.
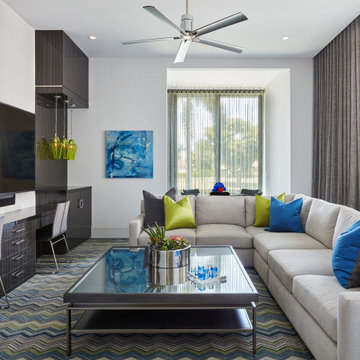
Brantley Photography
Photo of a contemporary open concept family room in Miami with white walls, carpet and multi-coloured floor.
Photo of a contemporary open concept family room in Miami with white walls, carpet and multi-coloured floor.
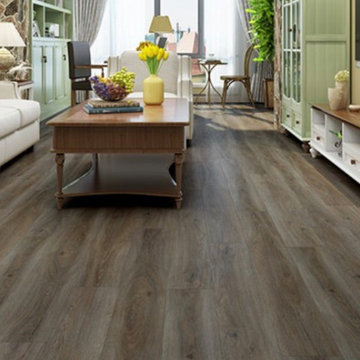
Lux vinyl plank, 20 mil wear layer! 100% waterproof with attached pad, 7x48. $3.38 sf.
Design ideas for a mid-sized contemporary enclosed family room in Jacksonville with vinyl floors and multi-coloured floor.
Design ideas for a mid-sized contemporary enclosed family room in Jacksonville with vinyl floors and multi-coloured floor.
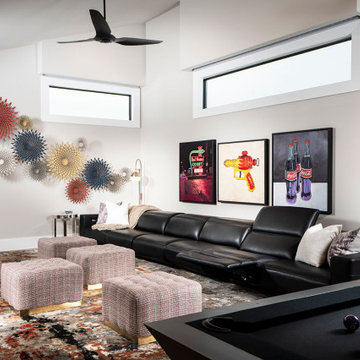
This is an example of an expansive contemporary enclosed family room in Other with a game room, white walls, carpet, multi-coloured floor and vaulted.
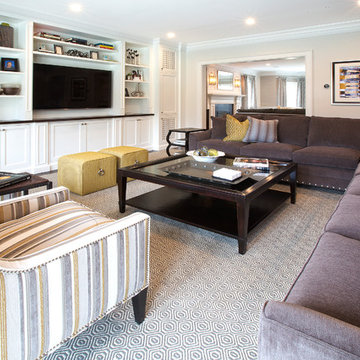
Photo: Richard Law Digital
This is an example of a large contemporary open concept family room in New York with white walls, carpet, no fireplace, a built-in media wall and multi-coloured floor.
This is an example of a large contemporary open concept family room in New York with white walls, carpet, no fireplace, a built-in media wall and multi-coloured floor.

A fun family room with amazing pops of color. Gorgeous custom built wall unit with beautiful clear-finished oak and blue lacquer inset panels. A surface mounted ceiling light of bentwood in a traditional beamed ceiling. Simple blue roller shade for accents over original double-hung windows. An area rug with multi-colors is playful. Red upholstered poofs act as coffee tables too. Pillow and art accents are the final touch.
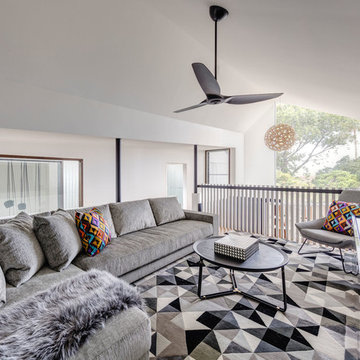
Murray Fredericks
This is an example of a contemporary loft-style family room in Sydney with white walls, a freestanding tv and multi-coloured floor.
This is an example of a contemporary loft-style family room in Sydney with white walls, a freestanding tv and multi-coloured floor.
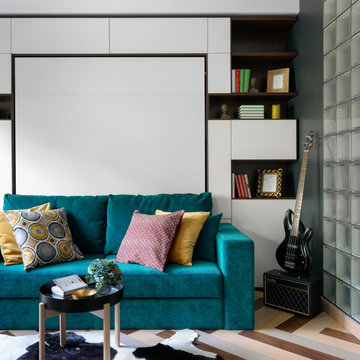
Миниатюрная квартира-студия площадью 28 метров в Москве с гардеробной комнатой, просторной кухней-гостиной и душевой комнатой с естественным освещением.
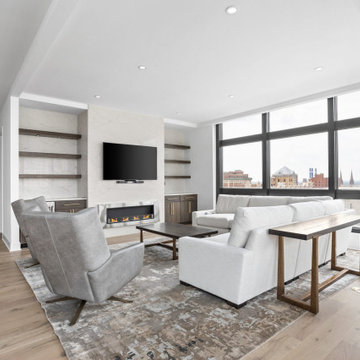
Open concept dining, family and kitchen.
This is an example of a large contemporary open concept family room in Indianapolis with white walls, light hardwood floors, a hanging fireplace, a stone fireplace surround, a wall-mounted tv, multi-coloured floor and coffered.
This is an example of a large contemporary open concept family room in Indianapolis with white walls, light hardwood floors, a hanging fireplace, a stone fireplace surround, a wall-mounted tv, multi-coloured floor and coffered.
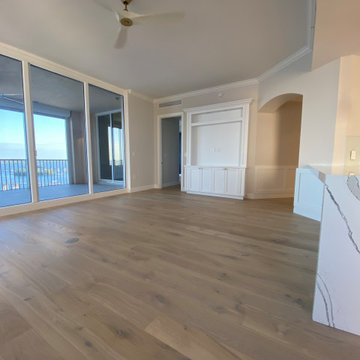
This is an example of a large contemporary open concept family room in Miami with white walls, light hardwood floors, a wall-mounted tv, multi-coloured floor, recessed and decorative wall panelling.
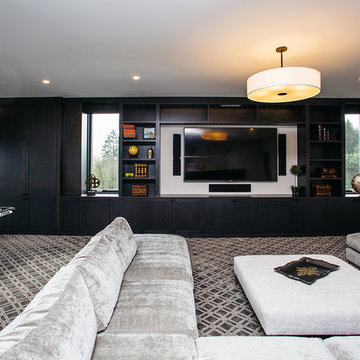
Stunning custom dark wood cabinetry.
Photo of a large contemporary open concept family room in Portland with a game room, white walls, carpet, no fireplace, a wall-mounted tv and multi-coloured floor.
Photo of a large contemporary open concept family room in Portland with a game room, white walls, carpet, no fireplace, a wall-mounted tv and multi-coloured floor.
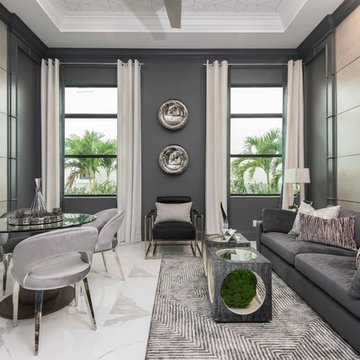
studio kw photography
Photo of a contemporary family room in Other with grey walls, no fireplace, a wall-mounted tv and multi-coloured floor.
Photo of a contemporary family room in Other with grey walls, no fireplace, a wall-mounted tv and multi-coloured floor.
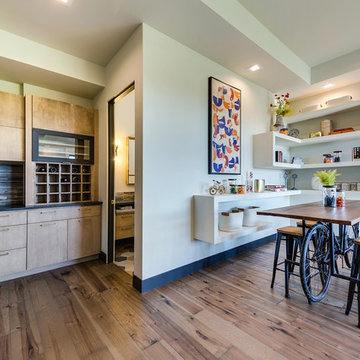
Steven R Haning
Design ideas for a large contemporary open concept family room in Portland with white walls, medium hardwood floors, a wall-mounted tv, multi-coloured floor, a home bar and no fireplace.
Design ideas for a large contemporary open concept family room in Portland with white walls, medium hardwood floors, a wall-mounted tv, multi-coloured floor, a home bar and no fireplace.
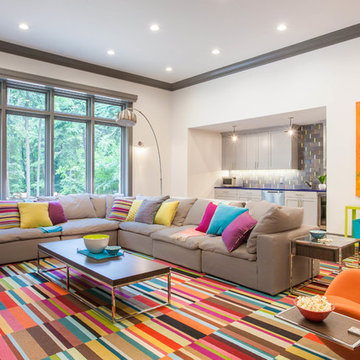
Colorful playroom / media room with striped carpet and gray trim
Large contemporary family room in Grand Rapids with white walls, ceramic floors, a built-in media wall and multi-coloured floor.
Large contemporary family room in Grand Rapids with white walls, ceramic floors, a built-in media wall and multi-coloured floor.
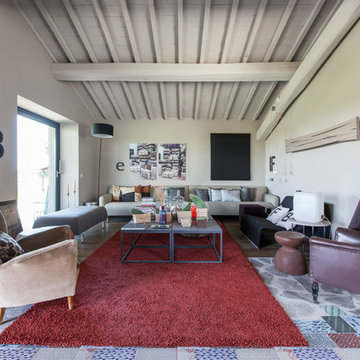
©Rina Ciampolillo
Photo of a large contemporary open concept family room in Rome with beige walls, no tv and multi-coloured floor.
Photo of a large contemporary open concept family room in Rome with beige walls, no tv and multi-coloured floor.
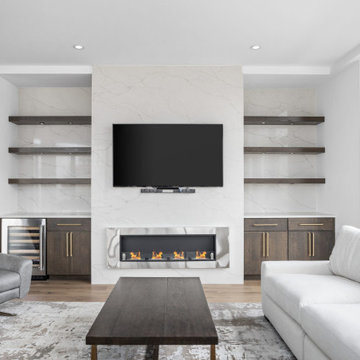
Open concept dining, family and kitchen.
Design ideas for a large contemporary open concept family room in Indianapolis with white walls, light hardwood floors, a hanging fireplace, a stone fireplace surround, a wall-mounted tv, multi-coloured floor and coffered.
Design ideas for a large contemporary open concept family room in Indianapolis with white walls, light hardwood floors, a hanging fireplace, a stone fireplace surround, a wall-mounted tv, multi-coloured floor and coffered.
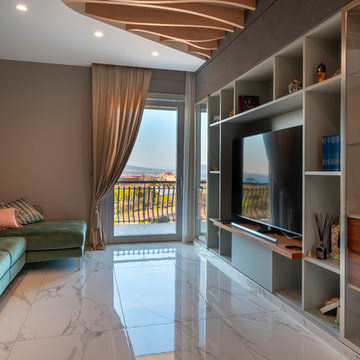
L’abitazione è situata al secondo piano di un condominio signorile in un paese alle pendici del Monte Faito, in una strada molto trafficata.
La committenza aveva l’esigenza di risolvere problematiche energetiche, acustiche e di luminosità degli ambienti. Ulteriore richiesta era inserire schermi oscuranti con cassonetti isolanti e zanzariere ad incasso.
Richiesta dell’architetto era il valorizzare la vista panoramica del Vesuvio, soprattutto dal leaving e dalla camera da letto, entrambe esposte a nord, dove si richiede maggiore luminosità.
Su nostro consiglio il cliente, assieme al rivenditore e all’architetto, hanno scelto di installare finestre in legno alluminio della serie Therm Flat, in modo da ottenere il massimo dal punto di vista dell’isolamento energetico e acustico.
La particolarità di questo progetto è l’impiego di sistemi a scomparsa, sia per gli infissi (alzanti scorrevoli), sia per le zanzariere e sia per i cassonetti degli avvolgibili: questo ha permesso di massimizzare la luminosità, lo spazio e il design. Il sistema risulta, inoltre, essere particolarmente funzionale grazie al l’utilizzo di una soglia di soli 8 mm di altezza e di una zanzariera scorrevole senza binario.
I sistemi a scomparsa sono il vero elemento caratterizzante l’appartamento, in quanto sono stati utilizzati anche per le porte interne e per la vetrata che delimita la zona pranzo.
Tutto ciò si è reso possibile grazie a una progettazione meticolosa del nostro ufficio tecnico e dell’assistenza in cantiere del nostro rivenditore che ha supportato l’architetto progettista in tutte le fasi compresa la posa.
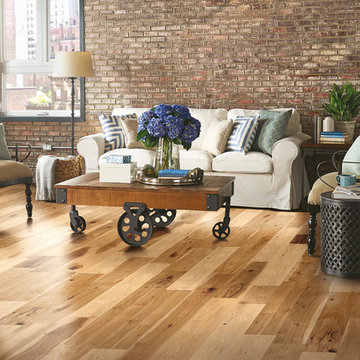
Appalachian Hickory is meticulously crafted into quality engineered hardwood floors that are complimented by combining trending matte color choices with a distinct visual style. Our Character Grade® Hickory carefully preserves all of a tree's natural characteristics. The result is a durable and stylish floor at an affordable price.
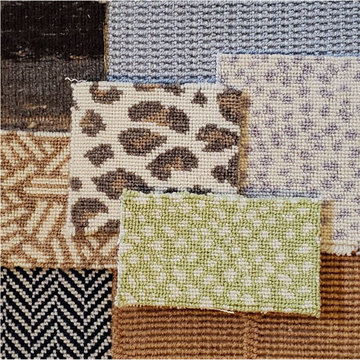
Get a head start on that home renovation you've been thinking about doing. We've got a variety and wide range selection of pattern options for your newest ventures in 2022! Patterns from top to bottom and back up:
ANTELOPE, SCATTER, HERRINGBONE, STRIA IONS, COSMOS, SAFARI, STRIA CUILLERE, GALAXY. Browse all of our Running Lines inventory by clicking the link!
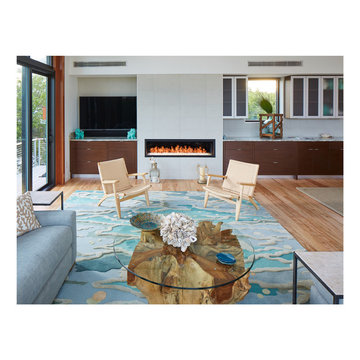
Michael Blevins
Large contemporary open concept family room in Other with multi-coloured walls, light hardwood floors, a ribbon fireplace, a tile fireplace surround, a corner tv and multi-coloured floor.
Large contemporary open concept family room in Other with multi-coloured walls, light hardwood floors, a ribbon fireplace, a tile fireplace surround, a corner tv and multi-coloured floor.
Contemporary Family Room Design Photos with Multi-Coloured Floor
3