Shiplap Walls 215 Contemporary Home Design Photos
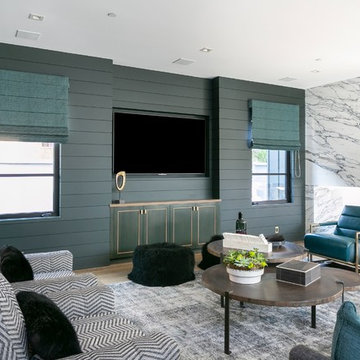
Design ideas for a large contemporary open concept living room in Orange County with green walls, medium hardwood floors, a wall-mounted tv and brown floor.
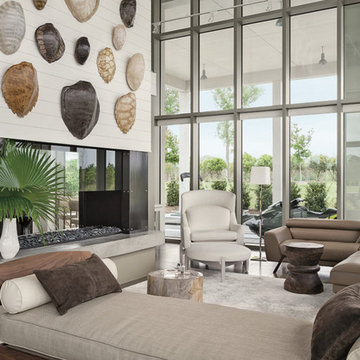
Peter Vitale
Design ideas for a contemporary formal open concept living room in New Orleans with white walls, a two-sided fireplace and no tv.
Design ideas for a contemporary formal open concept living room in New Orleans with white walls, a two-sided fireplace and no tv.
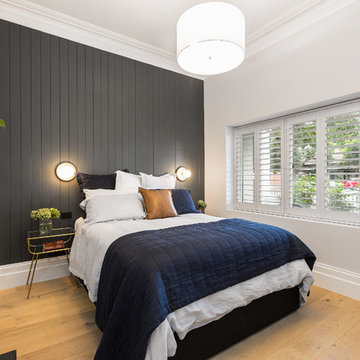
Sam Martin - 4 Walls Media
Photo of a mid-sized contemporary master bedroom in Melbourne with grey walls, light hardwood floors, a standard fireplace and a metal fireplace surround.
Photo of a mid-sized contemporary master bedroom in Melbourne with grey walls, light hardwood floors, a standard fireplace and a metal fireplace surround.
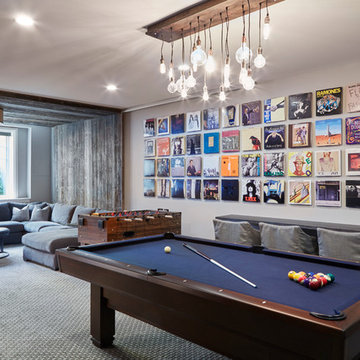
Morgante Wilson designed a pool table area that included our clients record album covers mounted above a custom zinc-wrapped drink ledge and Lee Industries slip-covered counter stools. The media area was designed around an upside-down U-shape barn wood panels. The barn wood panel shown partially covering the album covers was designed to hide and allow access to the electrical panels located on the wall behind.
Werner Straube Photography
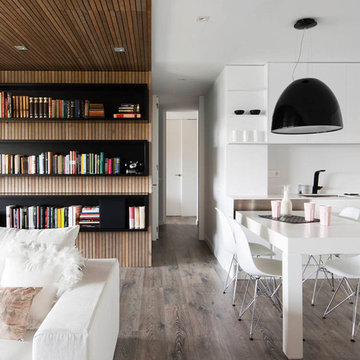
Mauricio Fuertes - www.mauriciofuertes.com
Photo of a large contemporary open concept living room in Barcelona with a library, white walls and medium hardwood floors.
Photo of a large contemporary open concept living room in Barcelona with a library, white walls and medium hardwood floors.
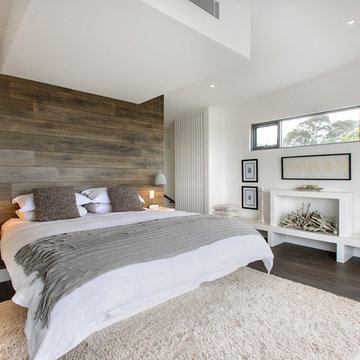
This room plays off a white backdrop against textures, recycled timbers and soft grey accessories. Add the faux fireplace and the room is made for sweet dreams!
Photography by Sue Murray - imagineit.net.au
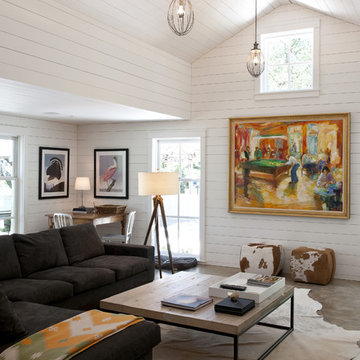
The family room stands where the old carport once stood. We re-used and modified the existing roof structure to create a relief from the otherwise 8'-0" ceilings in this home.
Photo by Casey Woods
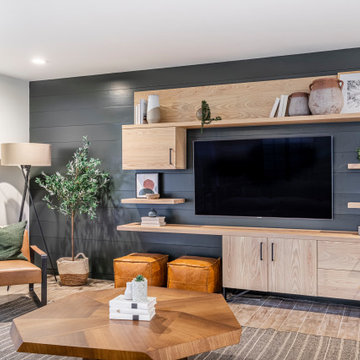
Dark Plank Wall with Floating Media Center
Photo of a mid-sized contemporary enclosed family room in Dallas with a wall-mounted tv, grey walls, brown floor and planked wall panelling.
Photo of a mid-sized contemporary enclosed family room in Dallas with a wall-mounted tv, grey walls, brown floor and planked wall panelling.
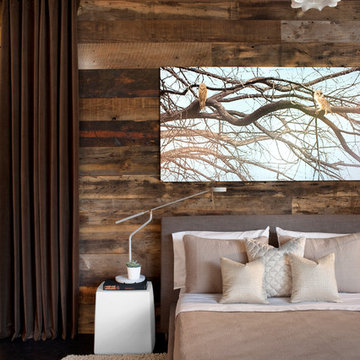
I love contrasting materials in my interiors (new with old, polished with rough, dark with light), because I think it makes for a more visually stimulating spaces. Here, we brought in the reclaimed wood as a rustic backdrop for the modern furnishings. We added the chocolate curtains to make it appear as if there were a window in the room and to visually frame out the space. The art work is by a good friend of mine, Todd Murphy.
Habachy Designs brought in all of the linens and kept it monochromatic with the textured shag area rug. Last but not least, I always love to select a sculptural focal point for a room, and thought what better light fixture for this space than the Taraxacum Suspension Light which was designed by Achille and Pier Giacomo Castiglioni, 1960.
Distributed by FLOS.
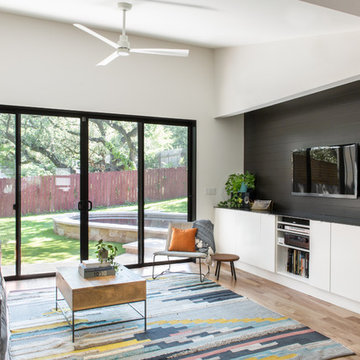
The family room addition enabled our clients to have a separate dining room and small sitting desk area off of the kitchen.
Small contemporary formal open concept living room in Austin with light hardwood floors, a wall-mounted tv, white walls and beige floor.
Small contemporary formal open concept living room in Austin with light hardwood floors, a wall-mounted tv, white walls and beige floor.
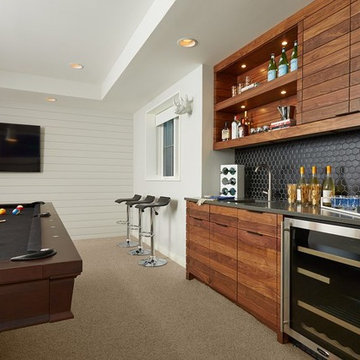
Photo of a contemporary family room in Other with a game room, white walls, carpet, a wall-mounted tv and beige floor.
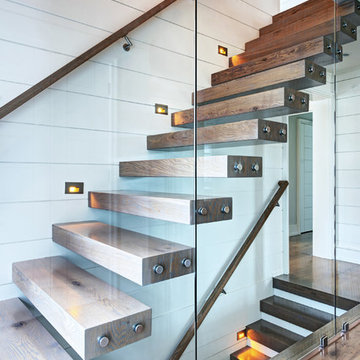
Architecture by Emeritus | Interiors by Audrey Sterk Design
| Photos by Tom G. Olcott
Inspiration for a contemporary wood straight staircase in Other with open risers.
Inspiration for a contemporary wood straight staircase in Other with open risers.
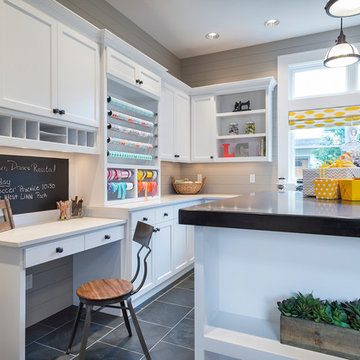
View the house plans at:
http://houseplans.co/house-plans/2472
Photos by Bob Greenspan
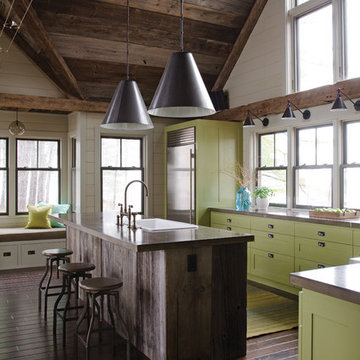
James R. Salomon
Inspiration for a large contemporary l-shaped eat-in kitchen in Boston with stainless steel appliances, green cabinets, a single-bowl sink, recessed-panel cabinets, solid surface benchtops, dark hardwood floors and with island.
Inspiration for a large contemporary l-shaped eat-in kitchen in Boston with stainless steel appliances, green cabinets, a single-bowl sink, recessed-panel cabinets, solid surface benchtops, dark hardwood floors and with island.
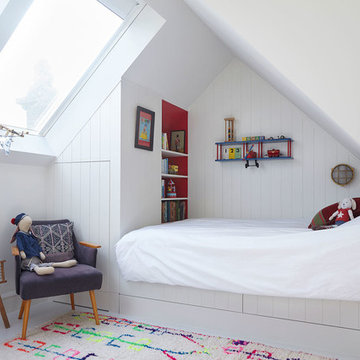
Hillersdon Avenue is a magnificent article 2 protected house built in 1899.
Our brief was to extend and remodel the house to better suit a modern family and their needs, without destroying the architectural heritage of the property. From the outset our approach was to extend the space within the existing volume rather than extend the property outside its intended boundaries. It was our central aim to make our interventions appear as if they had always been part of the house.
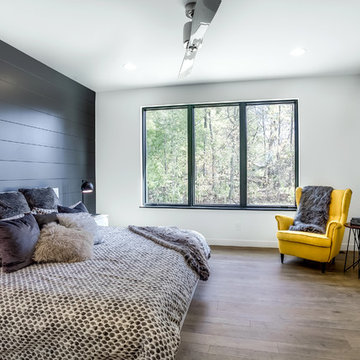
Kate Bruinsma - Photos By Kaity
Contemporary guest bedroom in Grand Rapids with white walls, medium hardwood floors and brown floor.
Contemporary guest bedroom in Grand Rapids with white walls, medium hardwood floors and brown floor.
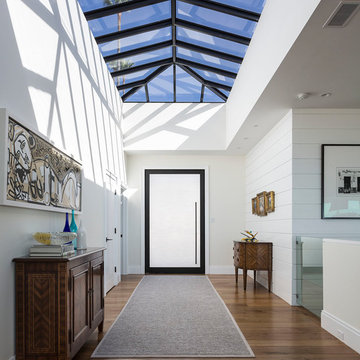
Inspiration for a contemporary entry hall in Boise with white walls, medium hardwood floors, a pivot front door, a glass front door and brown floor.
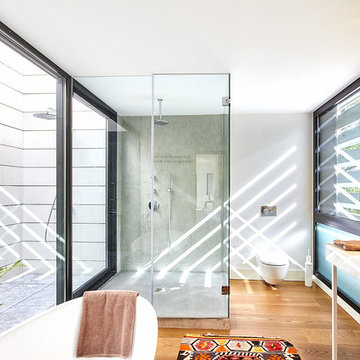
Amplio baño de espacio abiertos con dos duchas, una exterior y otra interior.
© Carla Capdevila
This is an example of a large contemporary master bathroom in Madrid with a wall-mount toilet, white walls, medium hardwood floors, a console sink, brown floor, a hinged shower door, a claw-foot tub and a double shower.
This is an example of a large contemporary master bathroom in Madrid with a wall-mount toilet, white walls, medium hardwood floors, a console sink, brown floor, a hinged shower door, a claw-foot tub and a double shower.
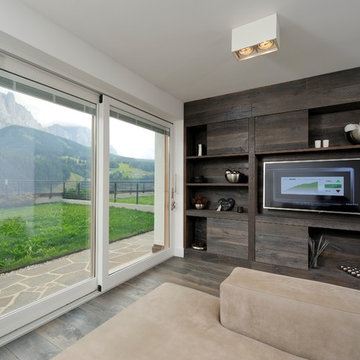
Inspiration for a small contemporary open concept living room in Other with a library, multi-coloured walls, medium hardwood floors, a wall-mounted tv and brown floor.
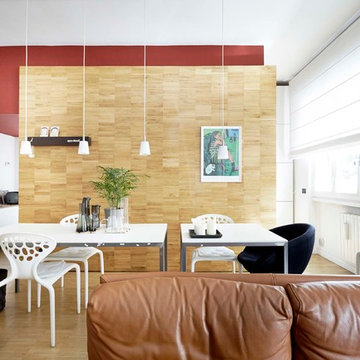
fotografie:
Margherita Caldi Inchingolo - www.margheritacaldi.it/
Mid-sized contemporary open plan dining in Florence with white walls and light hardwood floors.
Mid-sized contemporary open plan dining in Florence with white walls and light hardwood floors.
Shiplap Walls 215 Contemporary Home Design Photos
1


















