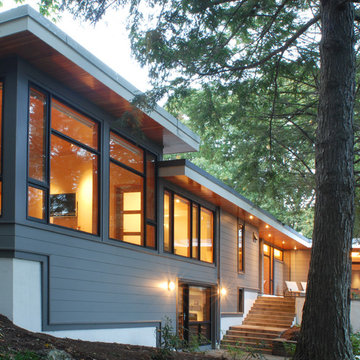Shiplap Walls 216 Contemporary Home Design Photos
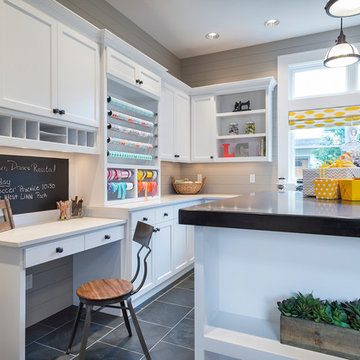
View the house plans at:
http://houseplans.co/house-plans/2472
Photos by Bob Greenspan
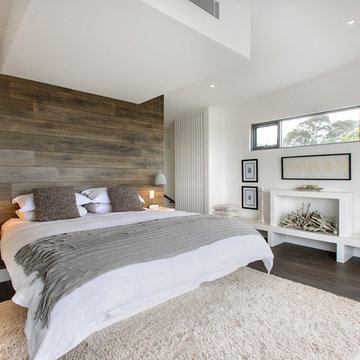
This room plays off a white backdrop against textures, recycled timbers and soft grey accessories. Add the faux fireplace and the room is made for sweet dreams!
Photography by Sue Murray - imagineit.net.au
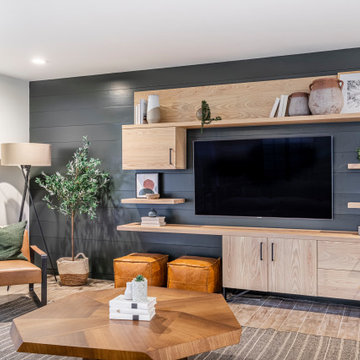
Dark Plank Wall with Floating Media Center
Photo of a mid-sized contemporary enclosed family room in Dallas with a wall-mounted tv, grey walls, brown floor and planked wall panelling.
Photo of a mid-sized contemporary enclosed family room in Dallas with a wall-mounted tv, grey walls, brown floor and planked wall panelling.
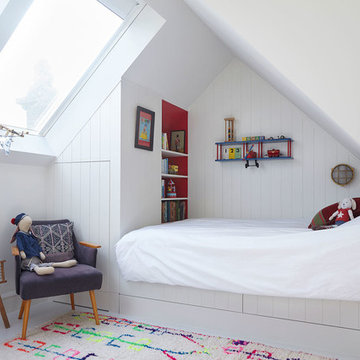
Hillersdon Avenue is a magnificent article 2 protected house built in 1899.
Our brief was to extend and remodel the house to better suit a modern family and their needs, without destroying the architectural heritage of the property. From the outset our approach was to extend the space within the existing volume rather than extend the property outside its intended boundaries. It was our central aim to make our interventions appear as if they had always been part of the house.
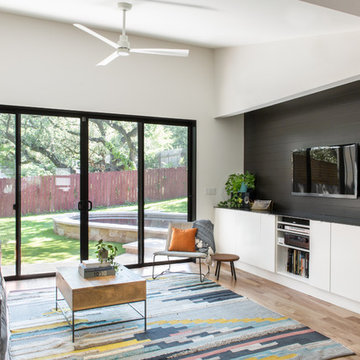
The family room addition enabled our clients to have a separate dining room and small sitting desk area off of the kitchen.
Small contemporary formal open concept living room in Austin with light hardwood floors, a wall-mounted tv, white walls and beige floor.
Small contemporary formal open concept living room in Austin with light hardwood floors, a wall-mounted tv, white walls and beige floor.
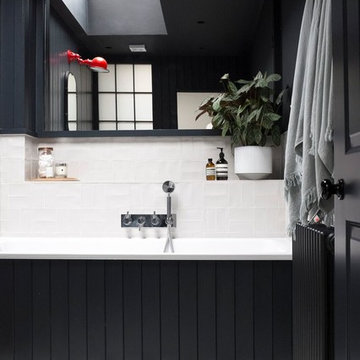
Susie Woods
Inspiration for a mid-sized contemporary kids bathroom in London with gray tile and ceramic tile.
Inspiration for a mid-sized contemporary kids bathroom in London with gray tile and ceramic tile.
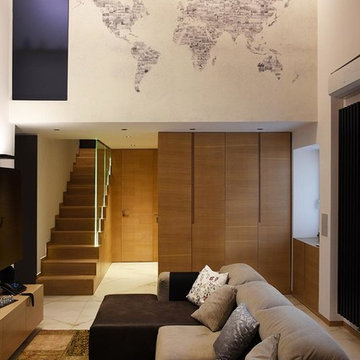
plasma
Inspiration for a small contemporary open concept living room in Naples with white walls, a wall-mounted tv and white floor.
Inspiration for a small contemporary open concept living room in Naples with white walls, a wall-mounted tv and white floor.
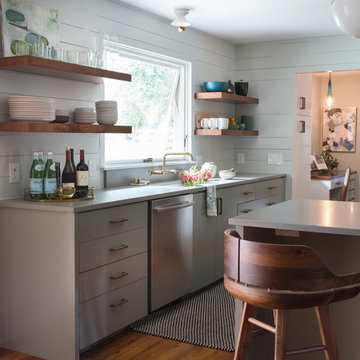
Whit Preston
Photo of a mid-sized contemporary kitchen in Austin with flat-panel cabinets, grey cabinets, a peninsula, an undermount sink, quartz benchtops, white splashback, mosaic tile splashback, stainless steel appliances, dark hardwood floors, brown floor and grey benchtop.
Photo of a mid-sized contemporary kitchen in Austin with flat-panel cabinets, grey cabinets, a peninsula, an undermount sink, quartz benchtops, white splashback, mosaic tile splashback, stainless steel appliances, dark hardwood floors, brown floor and grey benchtop.
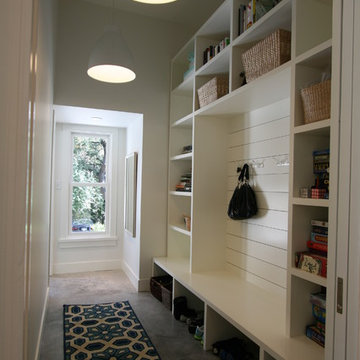
This bench was design without a bottom, so that you cuold just kick off your shoes
Project with Sructural Environmental
Design ideas for a contemporary mudroom in Austin with white walls.
Design ideas for a contemporary mudroom in Austin with white walls.
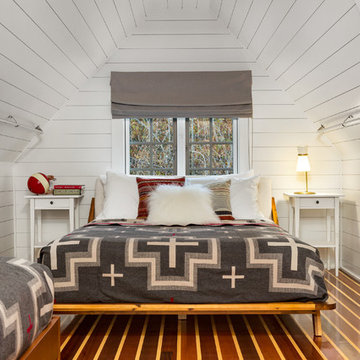
Attic space made to look like the inside of a boat.
various wood floor. Pendelton wool blankets. Cable railing.
Shiplap walls. Bult-in bookcase.
Photo:
Oliver Bencosme
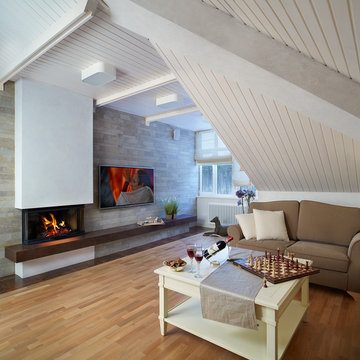
Автор проекта – Анастасия Стефанович | Архитектурное Бюро SHADRINA & STEFANOVICH; Фото – Роберт Поморцев, Михаил Поморцев | PRO.FOTO
Design ideas for a mid-sized contemporary family room in Yekaterinburg with medium hardwood floors, a standard fireplace, a wall-mounted tv and multi-coloured walls.
Design ideas for a mid-sized contemporary family room in Yekaterinburg with medium hardwood floors, a standard fireplace, a wall-mounted tv and multi-coloured walls.
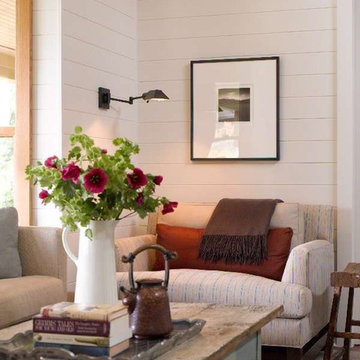
A wonderful waterfront retreat located in Washington state. This condo was designed from a raw shell to the finished space you see in the photos - all elements were custom designed and made for this specific space. The interior architecture and furnishings were designed by our firm. If you have a desire for a new retreat or a home that requires a renovation please call us to discuss your needs. Please note that due to that volume of interest & client privacy we do not answer basic questions about materials, specifications, construction methods, or paint colors thank you for taking the time to review our projects.
Architecture by Bosworth Hoedemaker
Interior Design by Garret Cord Werner
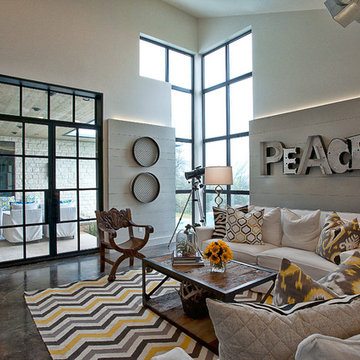
Conceived as a remodel and addition, the final design iteration for this home is uniquely multifaceted. Structural considerations required a more extensive tear down, however the clients wanted the entire remodel design kept intact, essentially recreating much of the existing home. The overall floor plan design centers on maximizing the views, while extensive glazing is carefully placed to frame and enhance them. The residence opens up to the outdoor living and views from multiple spaces and visually connects interior spaces in the inner court. The client, who also specializes in residential interiors, had a vision of ‘transitional’ style for the home, marrying clean and contemporary elements with touches of antique charm. Energy efficient materials along with reclaimed architectural wood details were seamlessly integrated, adding sustainable design elements to this transitional design. The architect and client collaboration strived to achieve modern, clean spaces playfully interjecting rustic elements throughout the home.
Greenbelt Homes
Glynis Wood Interiors
Photography by Bryant Hill
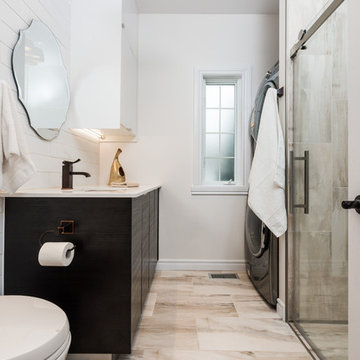
Tudor Spinu http://www.houzz.com/pro/tudor-spinu/
Inspiration for a mid-sized contemporary 3/4 bathroom in Montreal with flat-panel cabinets, dark wood cabinets, a curbless shower, a wall-mount toilet, beige tile, white walls, porcelain floors, an undermount sink, solid surface benchtops, a sliding shower screen and a laundry.
Inspiration for a mid-sized contemporary 3/4 bathroom in Montreal with flat-panel cabinets, dark wood cabinets, a curbless shower, a wall-mount toilet, beige tile, white walls, porcelain floors, an undermount sink, solid surface benchtops, a sliding shower screen and a laundry.
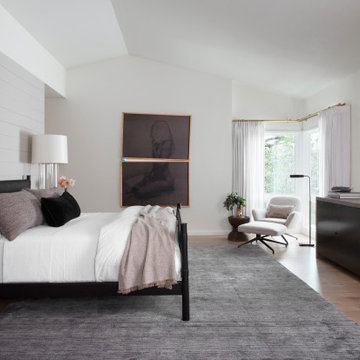
Inspiration for a contemporary bedroom in Austin with white walls, medium hardwood floors and brown floor.
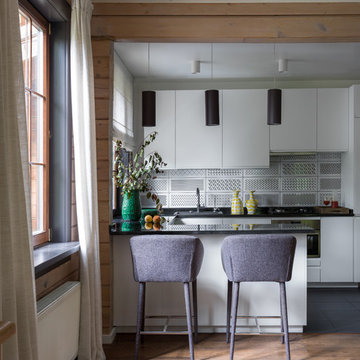
PropertyLab+art
Photo of a mid-sized contemporary u-shaped eat-in kitchen in Moscow with a drop-in sink, flat-panel cabinets, white cabinets, granite benchtops, multi-coloured splashback, ceramic splashback, stainless steel appliances, a peninsula, black floor and medium hardwood floors.
Photo of a mid-sized contemporary u-shaped eat-in kitchen in Moscow with a drop-in sink, flat-panel cabinets, white cabinets, granite benchtops, multi-coloured splashback, ceramic splashback, stainless steel appliances, a peninsula, black floor and medium hardwood floors.
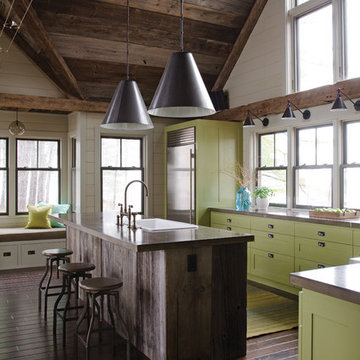
James R. Salomon
Inspiration for a large contemporary l-shaped eat-in kitchen in Boston with stainless steel appliances, green cabinets, a single-bowl sink, recessed-panel cabinets, solid surface benchtops, dark hardwood floors and with island.
Inspiration for a large contemporary l-shaped eat-in kitchen in Boston with stainless steel appliances, green cabinets, a single-bowl sink, recessed-panel cabinets, solid surface benchtops, dark hardwood floors and with island.
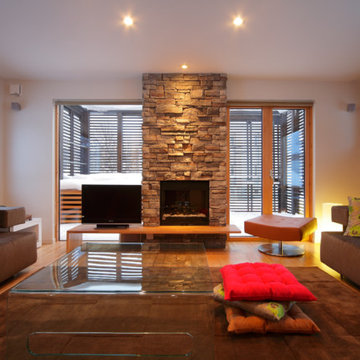
This is an example of a contemporary open concept living room in Sapporo with white walls, light hardwood floors, a standard fireplace, a stone fireplace surround and a freestanding tv.
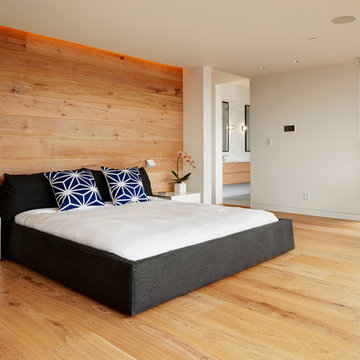
Martin Tessler Photographer
This is an example of a large contemporary master bedroom in Vancouver with white walls and light hardwood floors.
This is an example of a large contemporary master bedroom in Vancouver with white walls and light hardwood floors.
Shiplap Walls 216 Contemporary Home Design Photos
3



















