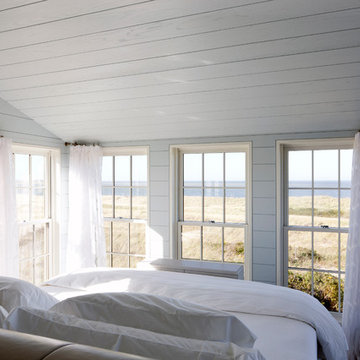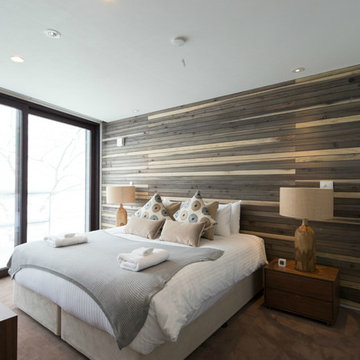Shiplap Walls 216 Contemporary Home Design Photos
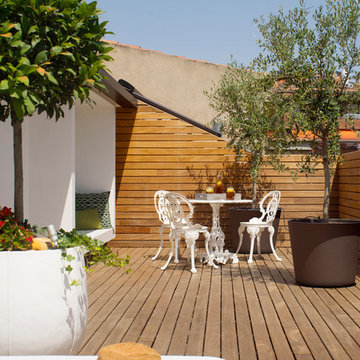
Fotos de Mauricio Fuertes
Inspiration for a mid-sized contemporary rooftop and rooftop deck in Barcelona with a container garden and no cover.
Inspiration for a mid-sized contemporary rooftop and rooftop deck in Barcelona with a container garden and no cover.
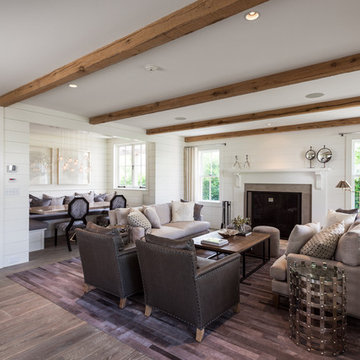
Interior furnishings design - Sophie Metz Design. ,
Nantucket Architectural Photography
Inspiration for a mid-sized contemporary formal open concept living room in Boston with white walls, light hardwood floors, a standard fireplace, a stone fireplace surround and no tv.
Inspiration for a mid-sized contemporary formal open concept living room in Boston with white walls, light hardwood floors, a standard fireplace, a stone fireplace surround and no tv.
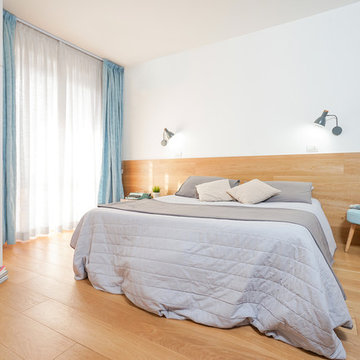
Design ideas for a contemporary master bedroom in Florence with brown walls, light hardwood floors and brown floor.
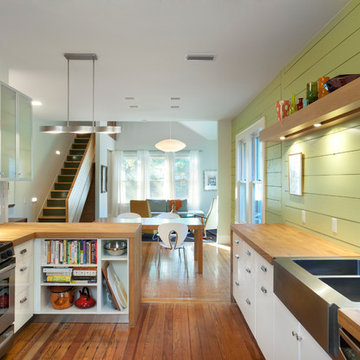
Whit Preston
Inspiration for a contemporary eat-in kitchen in Austin with wood benchtops, a farmhouse sink, flat-panel cabinets, white cabinets and stainless steel appliances.
Inspiration for a contemporary eat-in kitchen in Austin with wood benchtops, a farmhouse sink, flat-panel cabinets, white cabinets and stainless steel appliances.
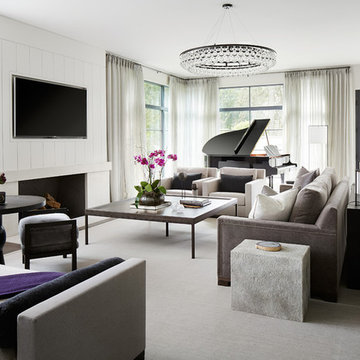
Inspiration for a contemporary open concept living room in Chicago with white walls and a standard fireplace.
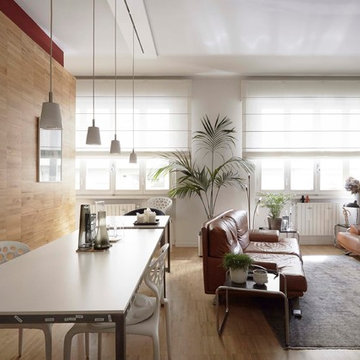
fotografie:
Margherita Caldi Inchingolo - www.margheritacaldi.it/
Photo of a contemporary open concept living room in Florence with white walls and light hardwood floors.
Photo of a contemporary open concept living room in Florence with white walls and light hardwood floors.
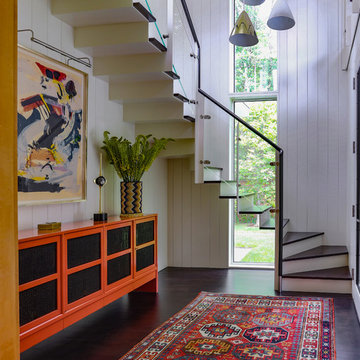
A cantilever steel and glass stair with stainless steel stand-offs, walnut rail and treads.
Photo Credit: Eric Roth
Inspiration for a large contemporary l-shaped staircase in New York.
Inspiration for a large contemporary l-shaped staircase in New York.
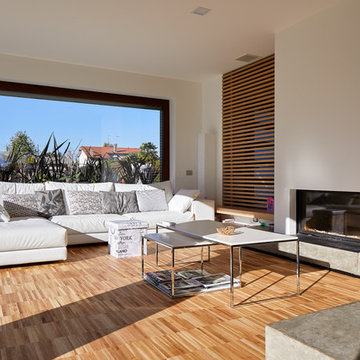
Photo Crivellari
This is an example of a mid-sized contemporary living room in Other with white walls, light hardwood floors and multi-coloured floor.
This is an example of a mid-sized contemporary living room in Other with white walls, light hardwood floors and multi-coloured floor.
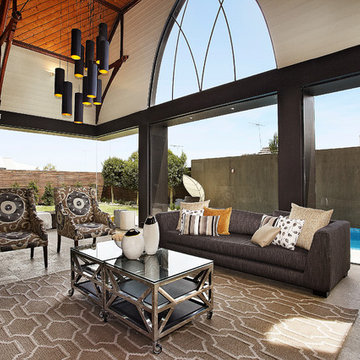
Bagnato Architects
AXIOM PHOTOGRAPHY
This is an example of a contemporary living room in Melbourne with limestone floors.
This is an example of a contemporary living room in Melbourne with limestone floors.
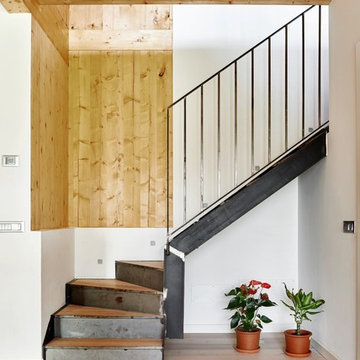
This is an example of a mid-sized contemporary wood l-shaped staircase in Other with metal risers and metal railing.
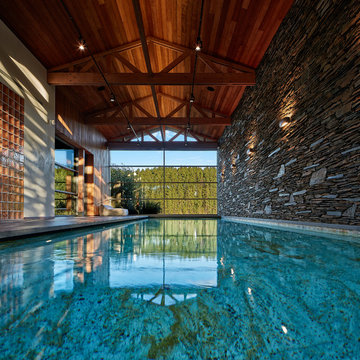
Архитектор, автор проекта – Дмитрий Позаренко;
Фото – Михаил Поморцев | Pro.Foto
This is an example of a mid-sized contemporary indoor rectangular pool in Yekaterinburg with natural stone pavers.
This is an example of a mid-sized contemporary indoor rectangular pool in Yekaterinburg with natural stone pavers.
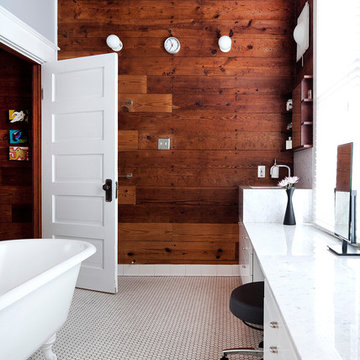
Paul Finkel | Piston Design
Small contemporary master bathroom in Austin with an undermount sink, flat-panel cabinets, white cabinets, marble benchtops, a claw-foot tub, white tile, ceramic tile and mosaic tile floors.
Small contemporary master bathroom in Austin with an undermount sink, flat-panel cabinets, white cabinets, marble benchtops, a claw-foot tub, white tile, ceramic tile and mosaic tile floors.
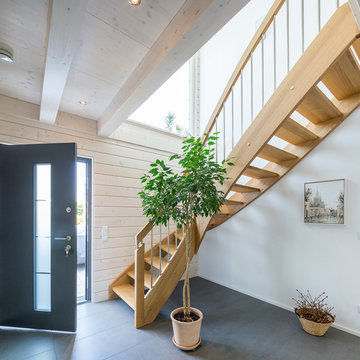
Photo of a contemporary foyer in Cologne with a single front door and a gray front door.
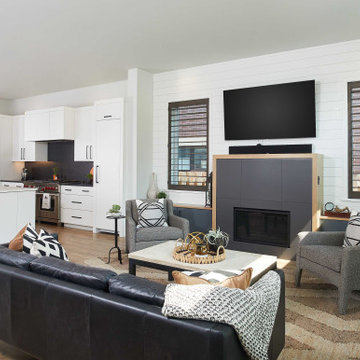
As a conceptual urban infill project, the Wexley is designed for a narrow lot in the center of a city block. The 26’x48’ floor plan is divided into thirds from front to back and from left to right. In plan, the left third is reserved for circulation spaces and is reflected in elevation by a monolithic block wall in three shades of gray. Punching through this block wall, in three distinct parts, are the main levels windows for the stair tower, bathroom, and patio. The right two-thirds of the main level are reserved for the living room, kitchen, and dining room. At 16’ long, front to back, these three rooms align perfectly with the three-part block wall façade. It’s this interplay between plan and elevation that creates cohesion between each façade, no matter where it’s viewed. Given that this project would have neighbors on either side, great care was taken in crafting desirable vistas for the living, dining, and master bedroom. Upstairs, with a view to the street, the master bedroom has a pair of closets and a skillfully planned bathroom complete with soaker tub and separate tiled shower. Main level cabinetry and built-ins serve as dividing elements between rooms and framing elements for views outside.
Architect: Visbeen Architects
Builder: J. Peterson Homes
Photographer: Ashley Avila Photography
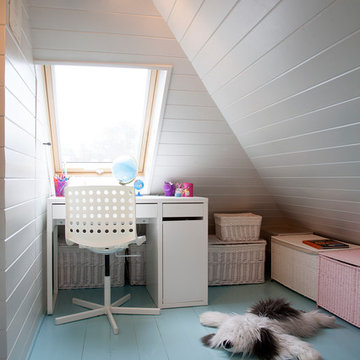
Contemporary kids' study room in London with white walls, painted wood floors and blue floor for kids 4-10 years old and girls.
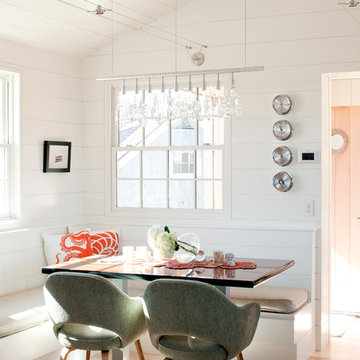
Greg Premru
Photo of a contemporary dining room in Philadelphia with white walls and medium hardwood floors.
Photo of a contemporary dining room in Philadelphia with white walls and medium hardwood floors.
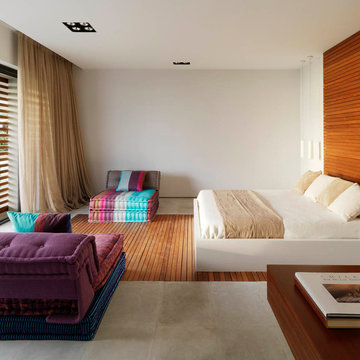
Mauricio Fuertes - www.mauriciofuertes.javascript:;com
Photo of a mid-sized contemporary master bedroom in Barcelona with white walls and no fireplace.
Photo of a mid-sized contemporary master bedroom in Barcelona with white walls and no fireplace.
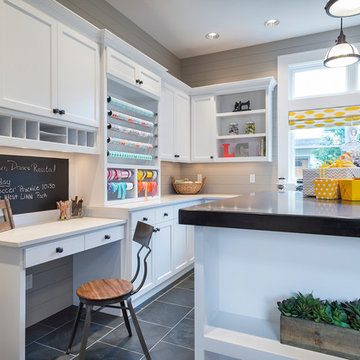
View the house plans at:
http://houseplans.co/house-plans/2472
Photos by Bob Greenspan
Shiplap Walls 216 Contemporary Home Design Photos
2



















