Pops Of Color 4,835 Contemporary Home Design Photos
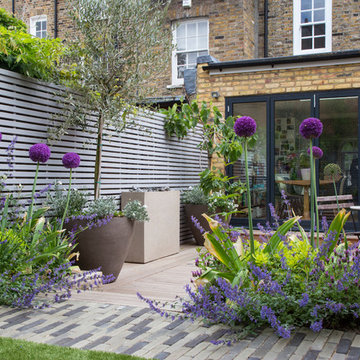
Inspiration for a small contemporary backyard full sun formal garden for summer in Berkshire with decking.
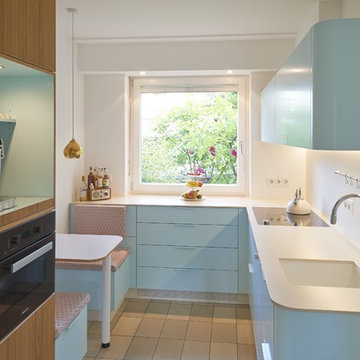
Bilder von Markus Nilling | www.nilling.eu
Small contemporary u-shaped separate kitchen in Cologne with an integrated sink, flat-panel cabinets, blue cabinets, white splashback, black appliances, no island, beige floor and white benchtop.
Small contemporary u-shaped separate kitchen in Cologne with an integrated sink, flat-panel cabinets, blue cabinets, white splashback, black appliances, no island, beige floor and white benchtop.
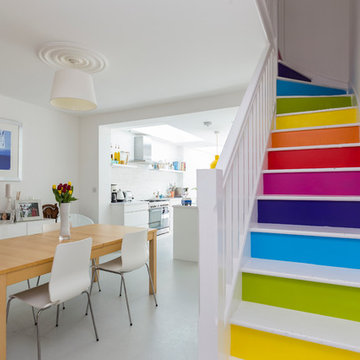
This ground floor rear and side extension was undertaken to create an open plan living space, that would draw natural light deeper into the property. The contemporary style, with expansive glass/aluminium bi-fold doors creates a very light, bright and function kitchen.
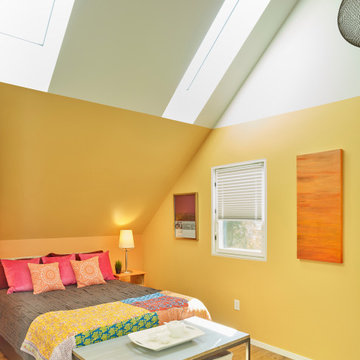
Photograph © Ken Gutmaker
• Interior Designer: Jennifer Ott Design
• Architect: Studio Sarah Willmer Architecture
• Builder: Blair Burke General Contractors, Inc.
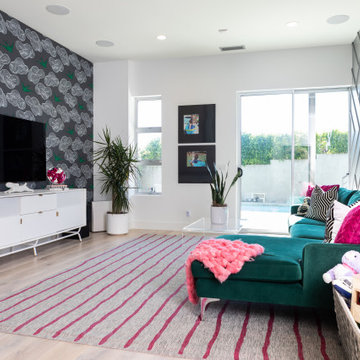
Fun Playful Kids Room
Inspiration for a mid-sized contemporary family room in Orange County with grey walls, light hardwood floors, a wall-mounted tv and beige floor.
Inspiration for a mid-sized contemporary family room in Orange County with grey walls, light hardwood floors, a wall-mounted tv and beige floor.
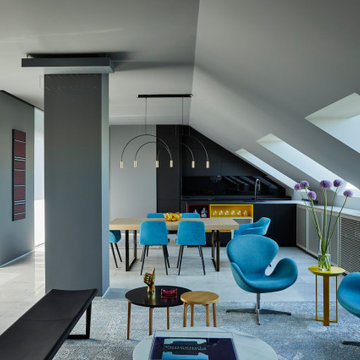
Inspiration for a contemporary open concept living room in Other with grey walls, grey floor and marble floors.
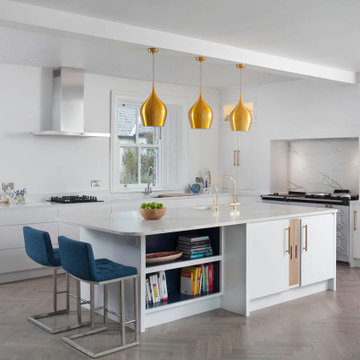
The brief for this protected structure in Kildare was to create a bright airy family space within the current dark return of the ground floor without impacting on the historic structure.
DMVF created a sensitive single storey extension which ties in perfectly with the period building but still retaining a clear distinction between the old and the new. The large doors open up the ground floor living areas to the stunning gardens surrounding the property.
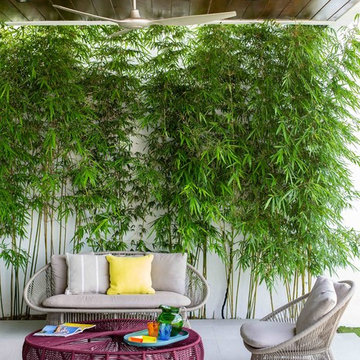
Design ideas for a mid-sized contemporary backyard patio in Miami with tile and a roof extension.
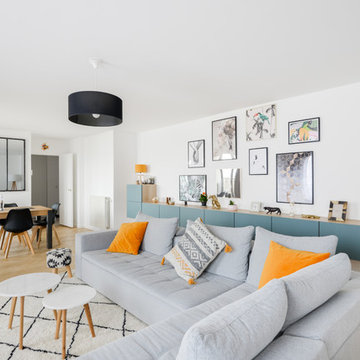
Inspiration for a contemporary family room in Paris with white walls, light hardwood floors and beige floor.
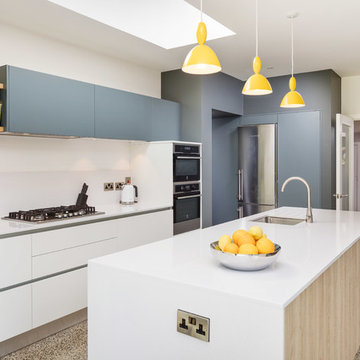
Design ideas for a contemporary l-shaped kitchen in Other with an undermount sink, flat-panel cabinets, white cabinets, stainless steel appliances, with island, beige floor and white benchtop.
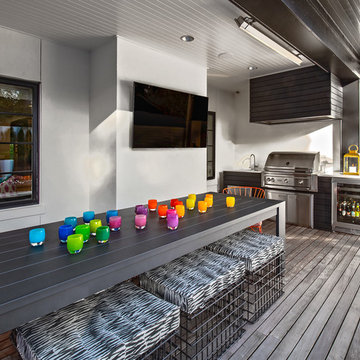
Photo of a contemporary deck in Seattle with an outdoor kitchen and a roof extension.
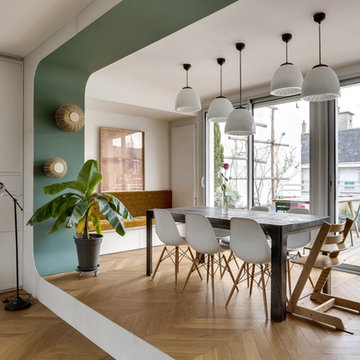
Design ideas for a contemporary dining room in Paris with white walls, medium hardwood floors and brown floor.
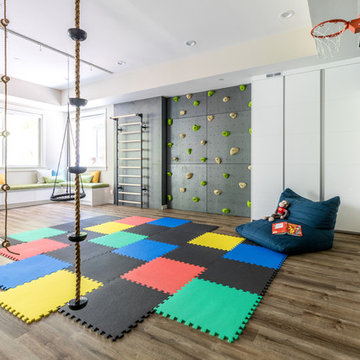
Having two young boys presents its own challenges, and when you have two of their best friends constantly visiting, you end up with four super active action heroes. This family wanted to dedicate a space for the boys to hangout. We took an ordinary basement and converted it into a playground heaven. A basketball hoop, climbing ropes, swinging chairs, rock climbing wall, and climbing bars, provide ample opportunity for the boys to let their energy out, and the built-in window seat is the perfect spot to catch a break. Tall built-in wardrobes and drawers beneath the window seat to provide plenty of storage for all the toys.
You can guess where all the neighborhood kids come to hangout now ☺
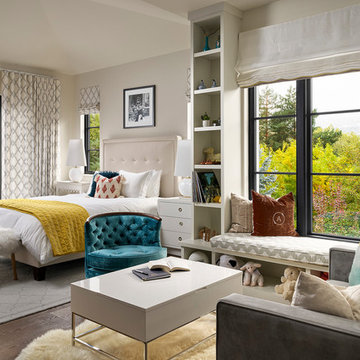
A contemporary mountain home: Girl's Bedroom, Photo by Eric Lucero Photography
Inspiration for a mid-sized contemporary kids' bedroom for kids 4-10 years old and girls in Denver with beige walls and medium hardwood floors.
Inspiration for a mid-sized contemporary kids' bedroom for kids 4-10 years old and girls in Denver with beige walls and medium hardwood floors.
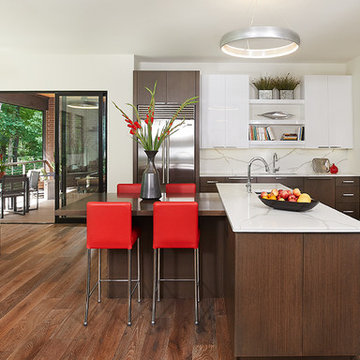
Shiloh Cabinetry, Bianco Acrylic on Oak.
Shiloh Cabinetry, Ashfall on Reconstituted White Oak.
Wood Countertop: Grothouse Lumber, Ashfall Match, Durata Finished Wood Top.
Sub-Zero Stainless Steel French Door Refrigerator with Ice Maker.
Zephyr Stainless Steel Wall-Mount Range Hood.
Jenn-Air Induction Cooktop.
Bosch Panel Ready Dishwasher.
Photos: Ashley Avila Photography.
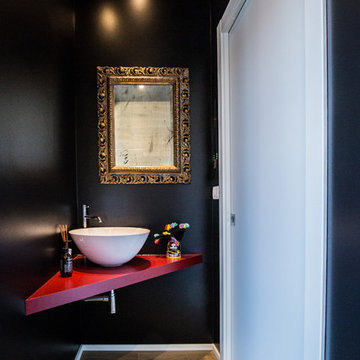
Contemporary powder room in Milan with black walls, medium hardwood floors and red benchtops.
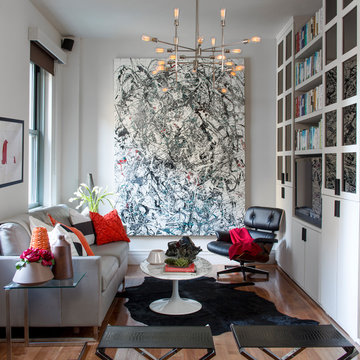
Though DIY living room makeovers and bedroom redecorating can be an exciting undertaking, these projects often wind up uncompleted and with less than satisfactory results. This was the case with our client, a young professional in his early 30’s who purchased his first apartment and tried to decorate it himself. Short on interior décor ideas and unhappy with the results, he decided to hire an interior designer, turning to Décor Aid to transform his one-bedroom into a classy, adult space. Our client already had invested in several key pieces of furniture, so our Junior Designer worked closely with him to incorporate the existing furnishings into the new design and give them new life.
Though the living room boasted high ceilings, the space was narrow, so they ditched the client’s sectional in place of a sleek leather sofa with a smaller footprint. They replaced the dark gray living room paint and drab brown bedroom paint with a white wall paint color to make the apartment feel larger. Our designer introduced chrome accents, in the form of a Deco bar cart, a modern chandelier, and a campaign-style nightstand, to create a sleek, contemporary design. Leather furniture was used in both the bedroom and living room to add a masculine feel to the home refresh.
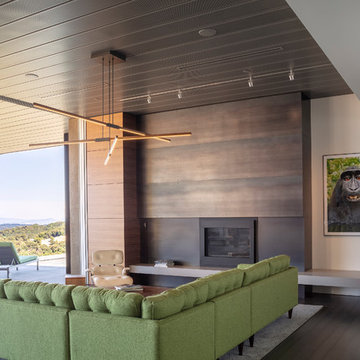
Architect : Kent Chilcott, Construction : Simon Fairweather Associates, Photos : Michael Hospelt
This is an example of a contemporary living room in San Francisco with white walls, dark hardwood floors, a standard fireplace, a metal fireplace surround and brown floor.
This is an example of a contemporary living room in San Francisco with white walls, dark hardwood floors, a standard fireplace, a metal fireplace surround and brown floor.
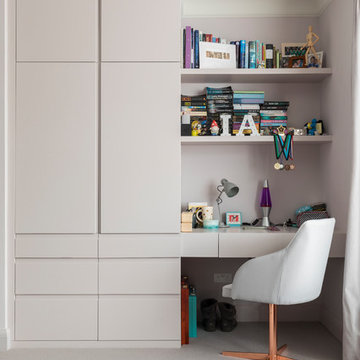
Chris Snook Photography
Contemporary gender-neutral kids' study room in London with carpet and grey floor for kids 4-10 years old.
Contemporary gender-neutral kids' study room in London with carpet and grey floor for kids 4-10 years old.
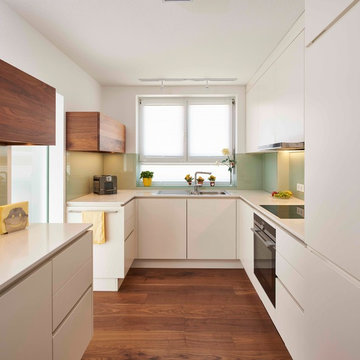
Die Küche dieser Wohnung ist mit Nussbaum Furnier und Schichtstoff ausgestattet. Mintfarbene Glasrückwände dienen als Spritzschutz. Indirekte LED Beleuchtungen unter den Hängeschränken stellen, genau wie die zahlreichen Schubladen und Schränke, Ausstattungsdetails dar.
Pops Of Color 4,835 Contemporary Home Design Photos
1


















