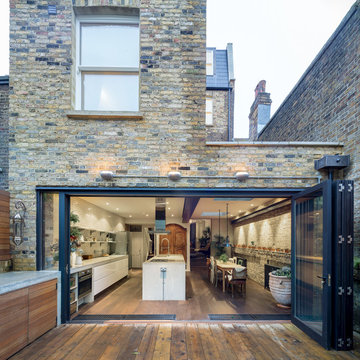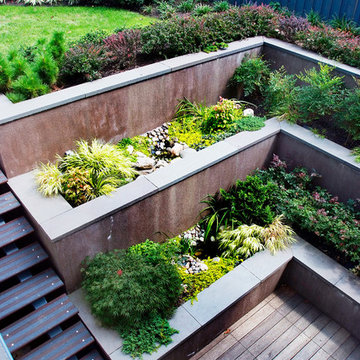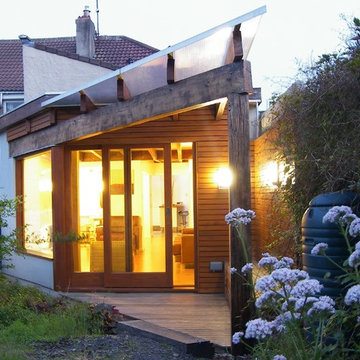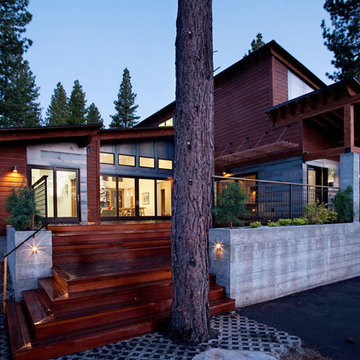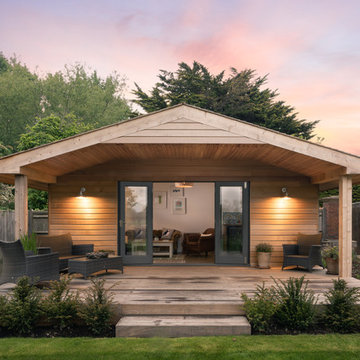2,033 Contemporary Home Design Photos
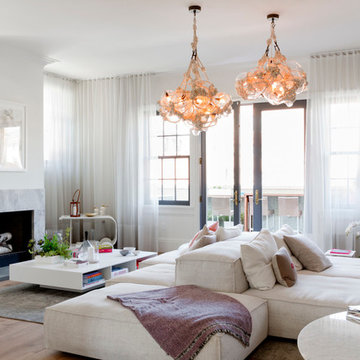
Photo: Rikki Snyder © 2014 Houzz
Design ideas for a contemporary formal living room in New York with a standard fireplace and light hardwood floors.
Design ideas for a contemporary formal living room in New York with a standard fireplace and light hardwood floors.
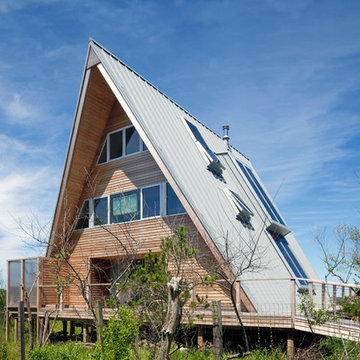
This is an example of a small contemporary three-storey brown house exterior in New York with wood siding, a gable roof and a metal roof.
Find the right local pro for your project
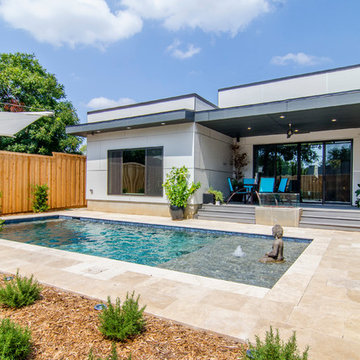
This zen backyard is perfect for relaxing and entertaining. Photos by Versatile Imaging
Design ideas for a contemporary courtyard rectangular pool in Dallas.
Design ideas for a contemporary courtyard rectangular pool in Dallas.
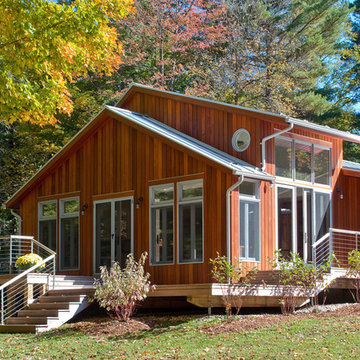
New canitlevered decks clad in ipe are trimmed with stainless steel railings and set on hidden beams anchored to helical metal piers.
Photo of a large contemporary one-storey brown house exterior in Boston with wood siding, a gable roof and a metal roof.
Photo of a large contemporary one-storey brown house exterior in Boston with wood siding, a gable roof and a metal roof.
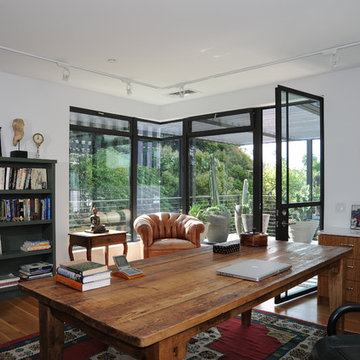
Photo by: Michael McCreary Photography
Contemporary home office in Boston with white walls.
Contemporary home office in Boston with white walls.
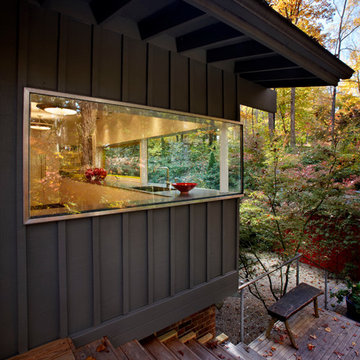
Photo by James West
Photo of a contemporary exterior in Raleigh with metal siding.
Photo of a contemporary exterior in Raleigh with metal siding.
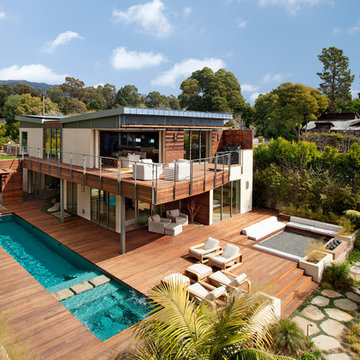
Photo: Jim Bartsch Photography
Inspiration for a mid-sized contemporary two-storey white exterior in Santa Barbara with mixed siding and a shed roof.
Inspiration for a mid-sized contemporary two-storey white exterior in Santa Barbara with mixed siding and a shed roof.
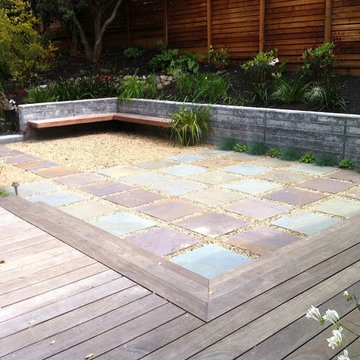
Backyard with Ipe' deck and bench, concrete board-form walls, crushed rock and bluestone pavers.
Design ideas for a contemporary patio in San Francisco.
Design ideas for a contemporary patio in San Francisco.
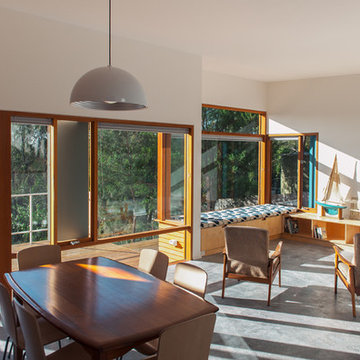
Living and dining area overlooking the front deck.
Photos by Jonathon Wherrett
This is an example of a contemporary open concept living room in Hobart with concrete floors.
This is an example of a contemporary open concept living room in Hobart with concrete floors.
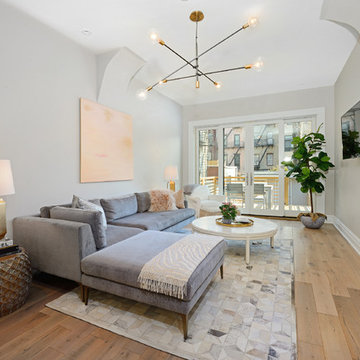
Beautifully renovated 2-family brownstone in the heart of Hoboken with a large private backyard retreat. This 4 story home features an owners 4 bedroom, 2 bath triplex that merge both contemporary and old-world surroundings seamlessly. Other brownstone details include 10 foot extension that encompasses the family room on parlor level. Gourmet kitchen with quartz countertops & backsplash, Viking fridge and Bosch dishwasher, Marvin windows, marble bath with Carrera marble, custom closets throughout, hand planked wood floors, high ceilings, recessed lighting, exposed brick, new rear deck, private yard with shed, Unico AC and forced hot air and upgraded electric. Additional 1 bedroom apartment on ground level perfect for an in-law/au pair suite or collect monthly rent. 843 Garden Street is in a non flood zone that is close to everything Hoboken has to offer like NYC transportation, restaurants, parks, nightlife and shopping.
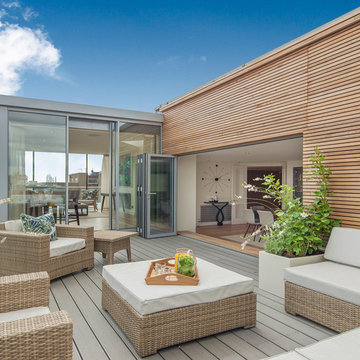
Mid-sized contemporary rooftop and rooftop deck in London with a container garden and no cover.
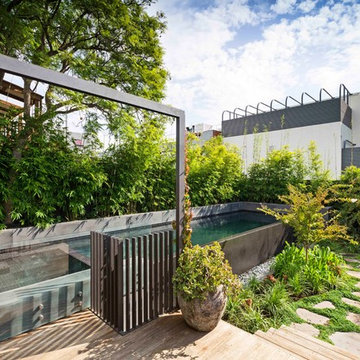
Inspiration for a mid-sized contemporary backyard rectangular pool in Melbourne with decking.
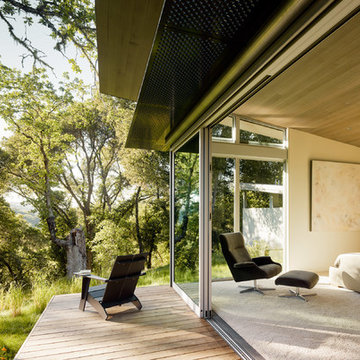
Joe Fletcher
Atop a ridge in the Santa Lucia mountains of Carmel, California, an oak tree stands elevated above the fog and wrapped at its base in this ranch retreat. The weekend home’s design grew around the 100-year-old Valley Oak to form a horseshoe-shaped house that gathers ridgeline views of Oak, Madrone, and Redwood groves at its exterior and nestles around the tree at its center. The home’s orientation offers both the shade of the oak canopy in the courtyard and the sun flowing into the great room at the house’s rear façades.
This modern take on a traditional ranch home offers contemporary materials and landscaping to a classic typology. From the main entry in the courtyard, one enters the home’s great room and immediately experiences the dramatic westward views across the 70 foot pool at the house’s rear. In this expansive public area, programmatic needs flow and connect - from the kitchen, whose windows face the courtyard, to the dining room, whose doors slide seamlessly into walls to create an outdoor dining pavilion. The primary circulation axes flank the internal courtyard, anchoring the house to its site and heightening the sense of scale by extending views outward at each of the corridor’s ends. Guest suites, complete with private kitchen and living room, and the garage are housed in auxiliary wings connected to the main house by covered walkways.
Building materials including pre-weathered corrugated steel cladding, buff limestone walls, and large aluminum apertures, and the interior palette of cedar-clad ceilings, oil-rubbed steel, and exposed concrete floors soften the modern aesthetics into a refined but rugged ranch home.
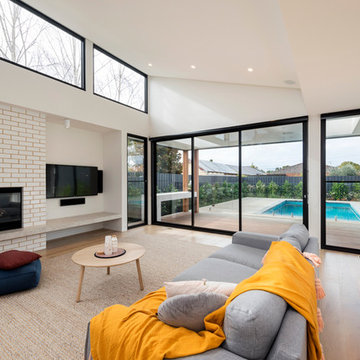
Rachel Lewis Photographer
Large contemporary open concept living room in Melbourne with white walls, light hardwood floors, a standard fireplace, a brick fireplace surround and a wall-mounted tv.
Large contemporary open concept living room in Melbourne with white walls, light hardwood floors, a standard fireplace, a brick fireplace surround and a wall-mounted tv.
2,033 Contemporary Home Design Photos
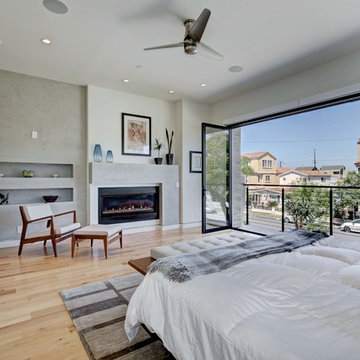
Houzpix.com
Design ideas for a contemporary master bedroom in Orange County with white walls, a ribbon fireplace and light hardwood floors.
Design ideas for a contemporary master bedroom in Orange County with white walls, a ribbon fireplace and light hardwood floors.
8



















