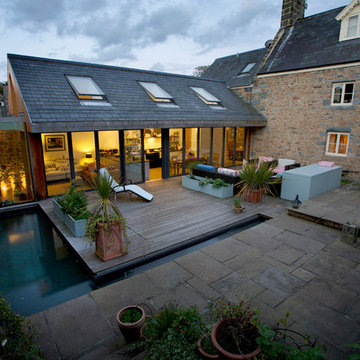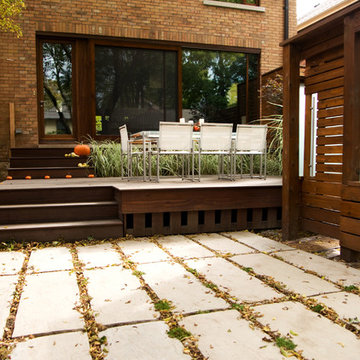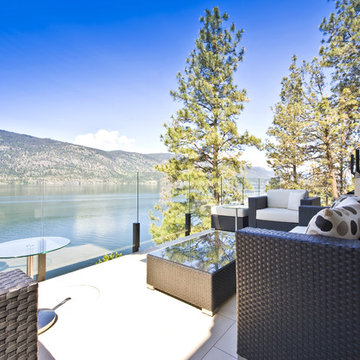2,033 Contemporary Home Design Photos
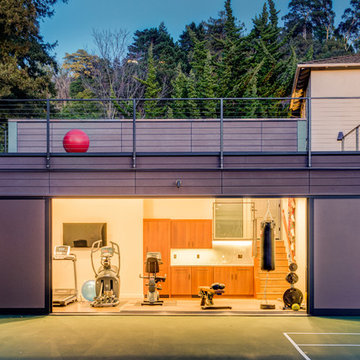
Treve Johnson
Photo of a mid-sized contemporary multipurpose gym in San Francisco with white walls and medium hardwood floors.
Photo of a mid-sized contemporary multipurpose gym in San Francisco with white walls and medium hardwood floors.
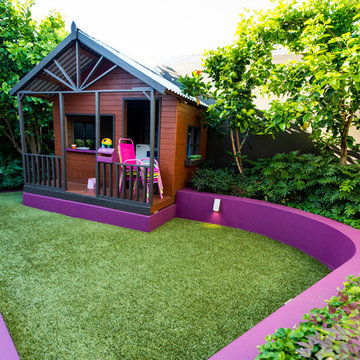
Peta North
Design ideas for a small contemporary garden in Perth with with outdoor playset.
Design ideas for a small contemporary garden in Perth with with outdoor playset.
Find the right local pro for your project
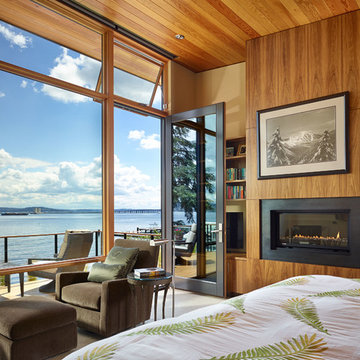
Contractor: Prestige Residential Construction; Interior Design: NB Design Group; Photo: Benjamin Benschneider
This is an example of a contemporary bedroom in Seattle with a metal fireplace surround.
This is an example of a contemporary bedroom in Seattle with a metal fireplace surround.
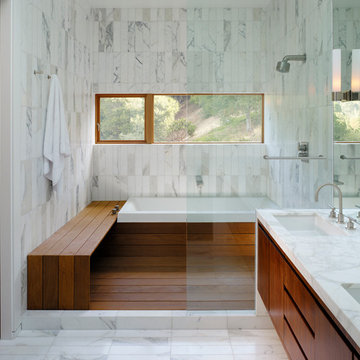
This is an example of a contemporary bathroom in San Francisco with a drop-in tub and flat-panel cabinets.
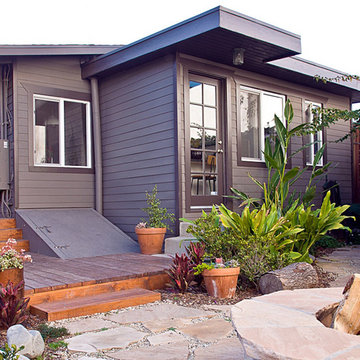
This renovation transformed a Venice bungalow that many thought to be a teardown into a bright and open cottage by the beach.
Inspiration for a small contemporary brown exterior in Los Angeles.
Inspiration for a small contemporary brown exterior in Los Angeles.
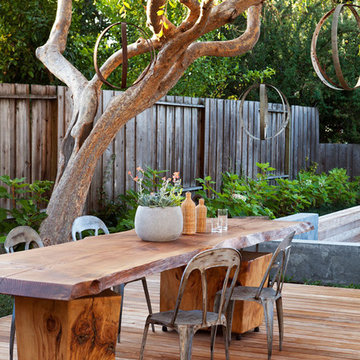
Michelle Lee Wilson Photography
Design ideas for a contemporary patio in San Francisco with decking.
Design ideas for a contemporary patio in San Francisco with decking.
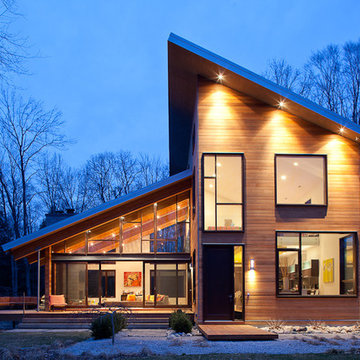
Inspiration for a contemporary exterior in Grand Rapids with wood siding and a shed roof.
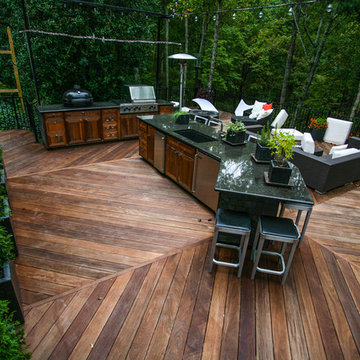
IPE (Brazilian cherry) cabinets & absolut black counters
Inspiration for a contemporary deck in Atlanta.
Inspiration for a contemporary deck in Atlanta.
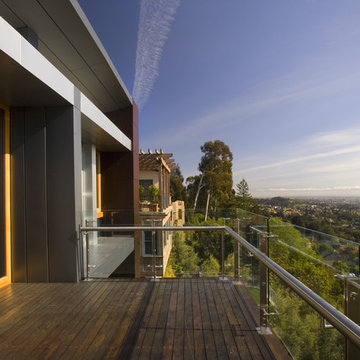
Architect: Charles Debbas AIA (San Francisco, CA)
Builder: JP Builders, Inc
Structural Engineer: Yu Strandberg
Photograph: Cesar Rubio
Design ideas for a contemporary balcony in San Francisco with no cover.
Design ideas for a contemporary balcony in San Francisco with no cover.
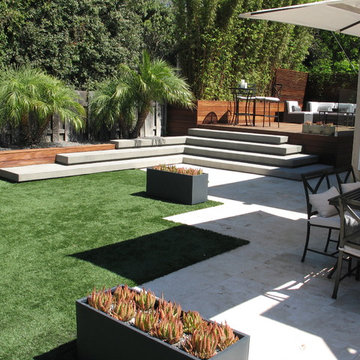
Grounded - Modern Landscape Architecture
Inspiration for a mid-sized contemporary backyard garden in San Diego with a container garden.
Inspiration for a mid-sized contemporary backyard garden in San Diego with a container garden.
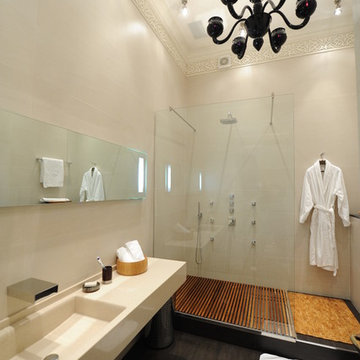
This is an example of a contemporary bathroom in Other with a trough sink, an open shower, beige tile and an open shower.
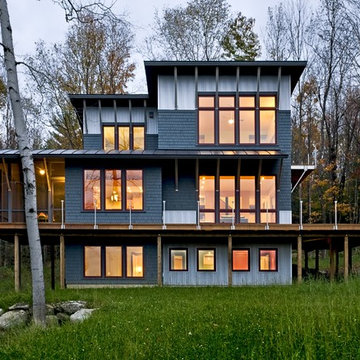
Rob Karosis Photography
www.robkarosis.com
Inspiration for a contemporary exterior in Burlington with metal siding.
Inspiration for a contemporary exterior in Burlington with metal siding.
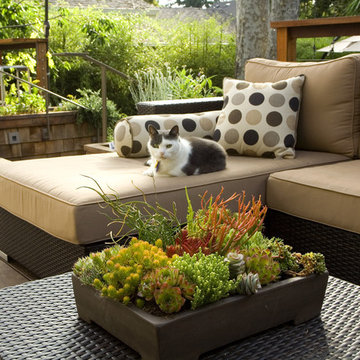
Photography: ©ShadesOfGreen
Contemporary deck in San Francisco.
Contemporary deck in San Francisco.
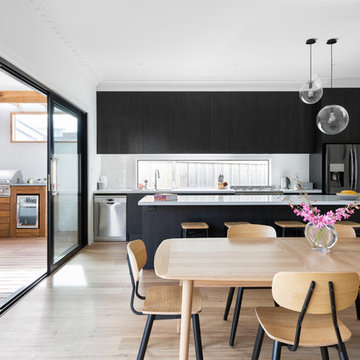
Inspiration for a contemporary eat-in kitchen in Melbourne with flat-panel cabinets, black cabinets, window splashback, black appliances, light hardwood floors, with island, beige floor and white benchtop.
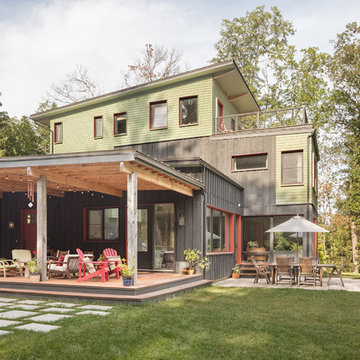
A young family with a wooded, triangular lot in Ipswich, Massachusetts wanted to take on a highly creative, organic, and unrushed process in designing their new home. The parents of three boys had contemporary ideas for living, including phasing the construction of different structures over time as the kids grew so they could maximize the options for use on their land.
They hoped to build a net zero energy home that would be cozy on the very coldest days of winter, using cost-efficient methods of home building. The house needed to be sited to minimize impact on the land and trees, and it was critical to respect a conservation easement on the south border of the lot.
Finally, the design would be contemporary in form and feel, but it would also need to fit into a classic New England context, both in terms of materials used and durability. We were asked to honor the notions of “surprise and delight,” and that inspired everything we designed for the family.
The highly unique home consists of a three-story form, composed mostly of bedrooms and baths on the top two floors and a cross axis of shared living spaces on the first level. This axis extends out to an oversized covered porch, open to the south and west. The porch connects to a two-story garage with flex space above, used as a guest house, play room, and yoga studio depending on the day.
A floor-to-ceiling ribbon of glass wraps the south and west walls of the lower level, bringing in an abundance of natural light and linking the entire open plan to the yard beyond. The master suite takes up the entire top floor, and includes an outdoor deck with a shower. The middle floor has extra height to accommodate a variety of multi-level play scenarios in the kids’ rooms.
Many of the materials used in this house are made from recycled or environmentally friendly content, or they come from local sources. The high performance home has triple glazed windows and all materials, adhesives, and sealants are low toxicity and safe for growing kids.
Photographer credit: Irvin Serrano
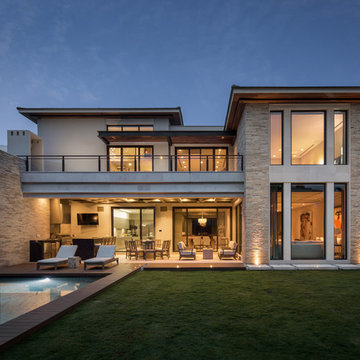
Photo credit: Mike Kelley
Inspiration for a contemporary two-storey beige exterior with mixed siding.
Inspiration for a contemporary two-storey beige exterior with mixed siding.
2,033 Contemporary Home Design Photos
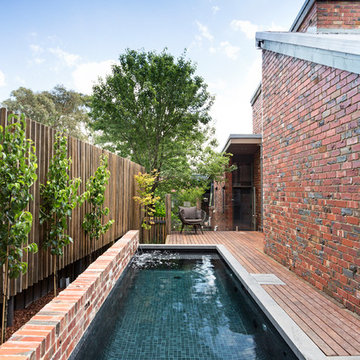
Patrick Redmond
Small contemporary rectangular pool in Melbourne with a water feature and decking.
Small contemporary rectangular pool in Melbourne with a water feature and decking.
4



















