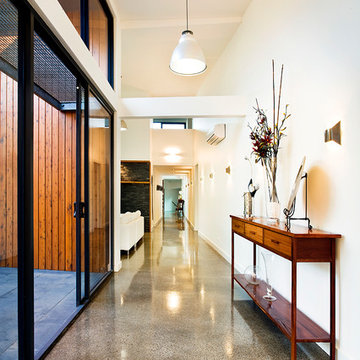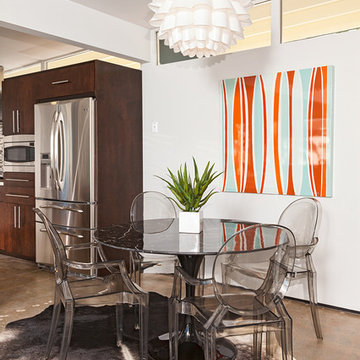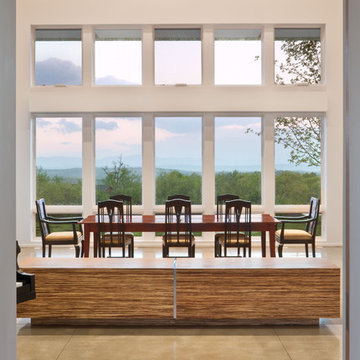372 Contemporary Home Design Photos
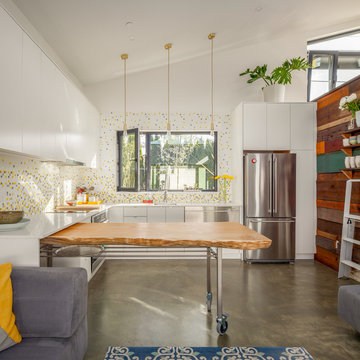
Photo of a large contemporary l-shaped eat-in kitchen in Vancouver with flat-panel cabinets, white cabinets, mosaic tile splashback, stainless steel appliances, concrete floors, with island, grey floor, a single-bowl sink, quartz benchtops, multi-coloured splashback and white benchtop.
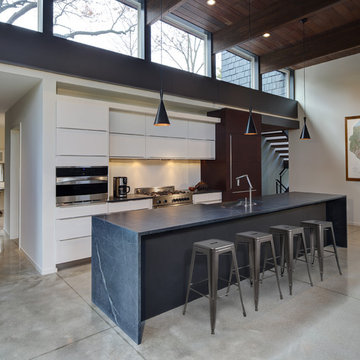
Tricia Shay Photography
This is an example of a contemporary open plan kitchen in Milwaukee with a farmhouse sink, flat-panel cabinets, white cabinets, soapstone benchtops, stainless steel appliances, concrete floors, with island and grey floor.
This is an example of a contemporary open plan kitchen in Milwaukee with a farmhouse sink, flat-panel cabinets, white cabinets, soapstone benchtops, stainless steel appliances, concrete floors, with island and grey floor.
Find the right local pro for your project
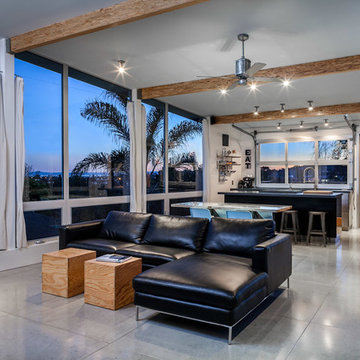
©David Palermo
Photo of a contemporary open concept living room in Santa Barbara with concrete floors.
Photo of a contemporary open concept living room in Santa Barbara with concrete floors.
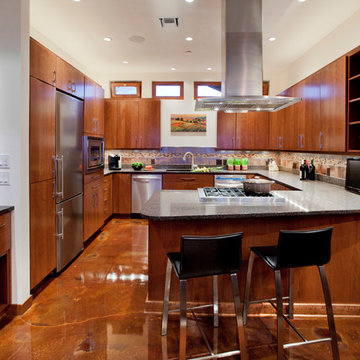
Gleaming concrete polished floors
Inspiration for a contemporary u-shaped kitchen in Portland with solid surface benchtops, stainless steel appliances, flat-panel cabinets, medium wood cabinets and brown splashback.
Inspiration for a contemporary u-shaped kitchen in Portland with solid surface benchtops, stainless steel appliances, flat-panel cabinets, medium wood cabinets and brown splashback.
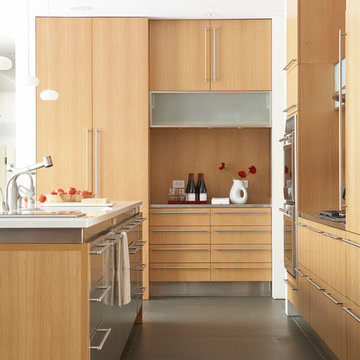
Photo credit Michael Partenio
This new home takes advantage of a beautiful hilltop site. The outdoor spaces function as an extension of the house and support the family’s casual, sports-oriented lifestyle. The design, for a family of seven, provides spaces for individual privacy and family gatherings.
The design challenge was to incorporate a number of sustainable features into the design. The south-facing roof is integrated with a 5-kilowatt photovoltaic system, generating electricity for the home and furnishing emergency backup power. The heating is exclusively radiant with high efficiency boilers partially burning biofuel. Measures taken to produce an efficient building envelope include a drainage plane behind the siding, spray foam insulation, and high performance, insulated window glass.
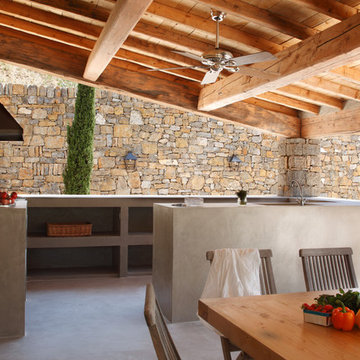
Cuisine d'extérieur réalisée en béton ciré Marius Aurenti.
Contemporary patio in Grenoble.
Contemporary patio in Grenoble.
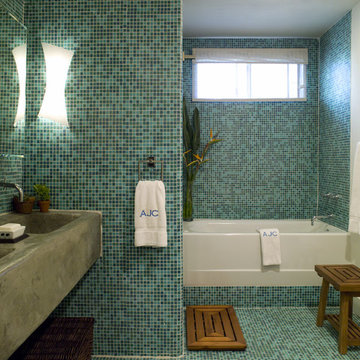
Lori Dennis Interior Design loridennis.com and Ken Hayden photography kenhayden.com colorful loft in Los Angeles.
Contemporary bathroom in Los Angeles with mosaic tile.
Contemporary bathroom in Los Angeles with mosaic tile.
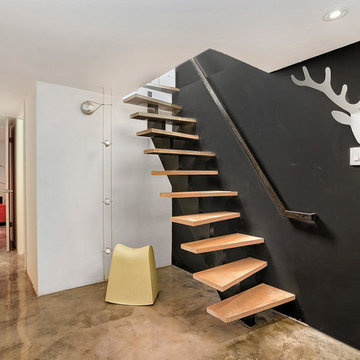
Inspiration for a contemporary wood floating staircase in New York with open risers.
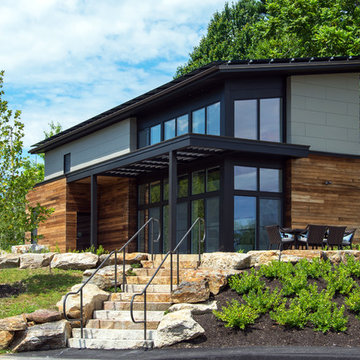
View from approach. Cambia siding, Nichiha Panel Siding, Intus triple pane windows, solar panels visible on roof.
This is an example of a large contemporary two-storey exterior in Portland Maine with mixed siding and a shed roof.
This is an example of a large contemporary two-storey exterior in Portland Maine with mixed siding and a shed roof.
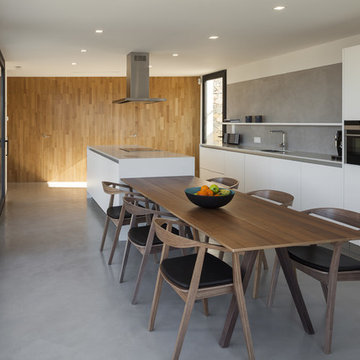
Luis Casals
Photo of a large contemporary galley eat-in kitchen in Valencia with concrete floors, an undermount sink, flat-panel cabinets, white cabinets, solid surface benchtops, grey splashback, stainless steel appliances and with island.
Photo of a large contemporary galley eat-in kitchen in Valencia with concrete floors, an undermount sink, flat-panel cabinets, white cabinets, solid surface benchtops, grey splashback, stainless steel appliances and with island.
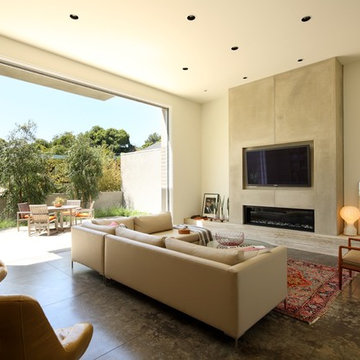
When the Olivares decided to build a home, their demands for an architect were as stringent as the integrity by which they lead their lives. Dean Nota understands and shares the Oliveras’ aspiration of perfection. It was a perfect fit.
PHOTOGRAPHED BY ERHARD PFEIFFER
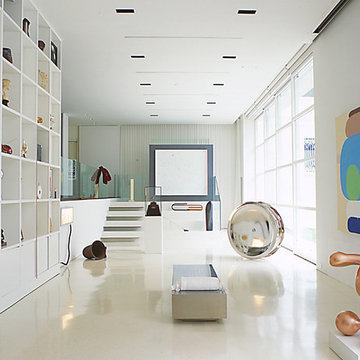
The full height custom millwork shelving allows the owners to fully utilize the space, creating additional display surface for artwork and books. Artwork is displayed throughout the living space.
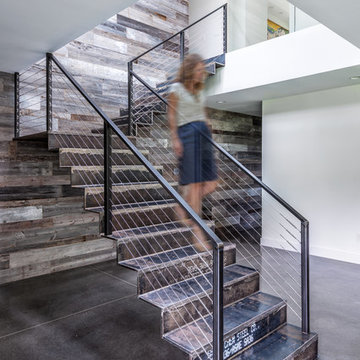
Photography by Rebecca Lehde
Contemporary metal l-shaped staircase in Charleston with metal risers.
Contemporary metal l-shaped staircase in Charleston with metal risers.
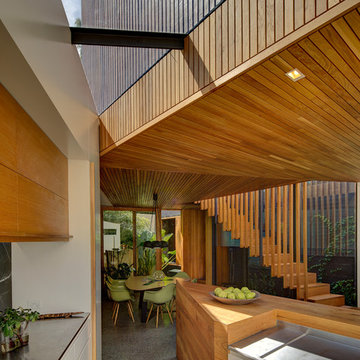
floating staircase, polished concrete floor, skylight, timber balustrade, timber ceiling, timber kitchen bench,
Photo of a large contemporary galley open plan kitchen in Sydney with flat-panel cabinets, white cabinets, stainless steel appliances and with island.
Photo of a large contemporary galley open plan kitchen in Sydney with flat-panel cabinets, white cabinets, stainless steel appliances and with island.
372 Contemporary Home Design Photos
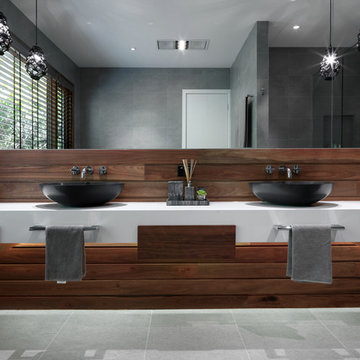
Encapsulating Australian coastal living in the ultra stylish seaside town of Portsea. Polished concrete floors, architectural stone walls, the interior design of this home is an eclectic mix of reclaimed timbers, natural woven fibres and organic shapes. In the bathroom, double Eclipse Basins in Nero finish contrast against the white vanity and timber wall panels.
Photo Credit: Andrew Wuttke
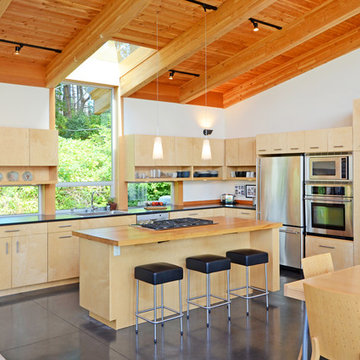
Jeff Coupland - photographer
Design ideas for a contemporary l-shaped open plan kitchen in Seattle with stainless steel appliances, wood benchtops, flat-panel cabinets and light wood cabinets.
Design ideas for a contemporary l-shaped open plan kitchen in Seattle with stainless steel appliances, wood benchtops, flat-panel cabinets and light wood cabinets.
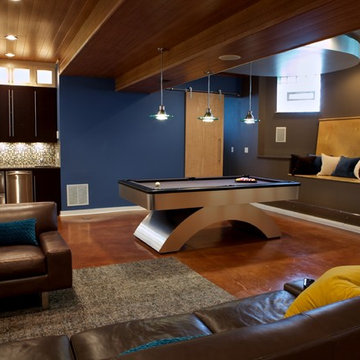
Design ideas for a contemporary look-out basement in Chicago with concrete floors and blue walls.
2



















