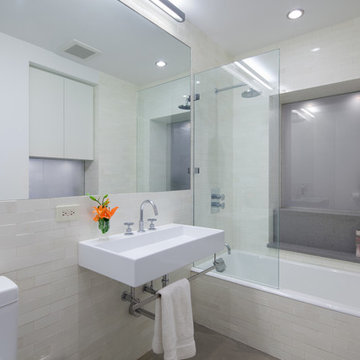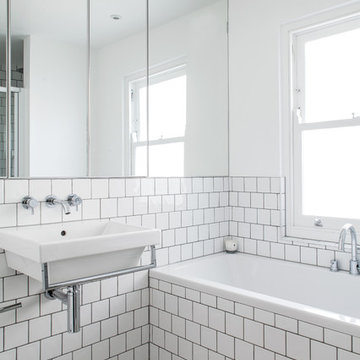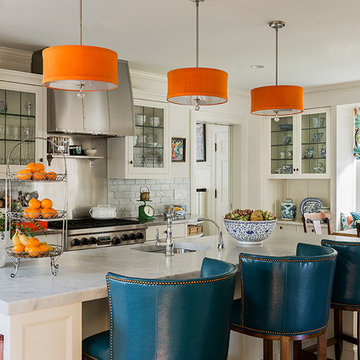414 Contemporary Home Design Photos
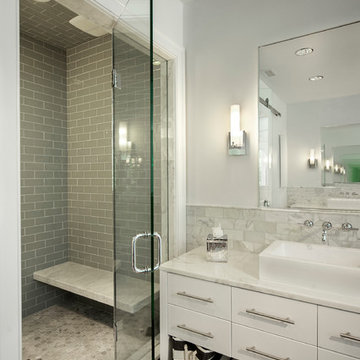
Michael Houghton Photography
Design ideas for a contemporary bathroom in Columbus with subway tile and a vessel sink.
Design ideas for a contemporary bathroom in Columbus with subway tile and a vessel sink.
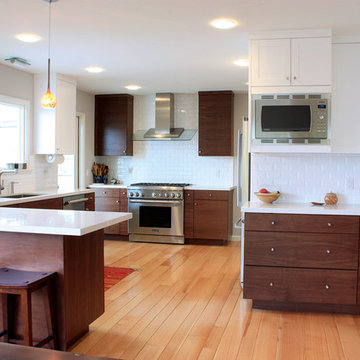
This beautifully spacious kitchen was created by first removing an enclosed pantry closet where the microwave area is currently. We then carefully designed work spaces that function for this family who entertains often. The base cabinets are comprised of flat panel Walnut with a bourbon stain and the wall cabinets have white painted Shaker doors. Using light or white wall cabinets enhances the open space plan while dramatizing the darker base cabinets and the appliances. Using the Walnut cabinets on the wall where the range is highlights this area and gives the room depth and gravity. White Caesarstone Blizzard counter tops, stainless steel appliances, and white backsplash were used to enhance overall contrast. Light brown subway tile complements this open floor plan.
Kitchen Design and Photos: Elyse Hochstadt
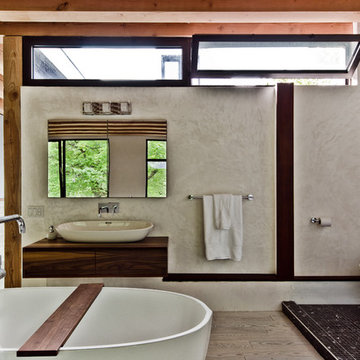
Ecologiamontreal.com
Nom officiel du projet : Ecologia Montréal
Localisation : Montréal
Nom du client : Sabine Karsenti
Architectes/designers : Gervais Fortin
Collaborateurs : Fondation Ecologia
Architectes paysagistes : Nature Eden
Superficie du projet : 2700 pieds carrés
Date de finalisation du projet : septembre 2012
Photographe : Alexandre Parent
Find the right local pro for your project
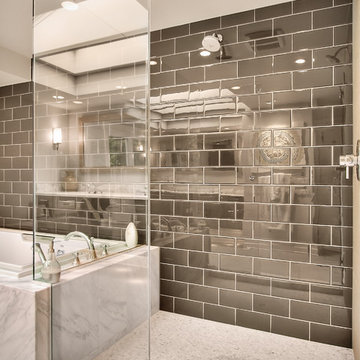
Modern master bathroom with a double shower glass enclosure and marble tub.
Photo of a mid-sized contemporary master bathroom in Seattle with ceramic tile, a drop-in tub, a double shower, gray tile and marble floors.
Photo of a mid-sized contemporary master bathroom in Seattle with ceramic tile, a drop-in tub, a double shower, gray tile and marble floors.
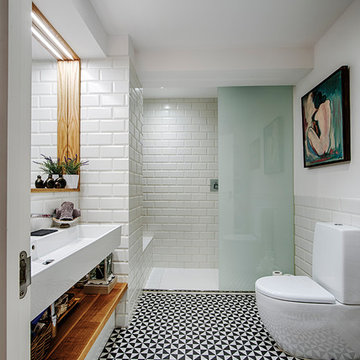
Proyecto: Arquifactoria Fotografía: Irrazábal_studio
Mid-sized contemporary 3/4 bathroom in Other with an urinal, white tile, white walls and a trough sink.
Mid-sized contemporary 3/4 bathroom in Other with an urinal, white tile, white walls and a trough sink.
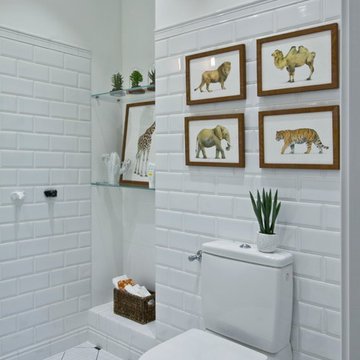
Чистов Дмитрий
Photo of a contemporary powder room in Moscow with a two-piece toilet, white tile, subway tile and white walls.
Photo of a contemporary powder room in Moscow with a two-piece toilet, white tile, subway tile and white walls.
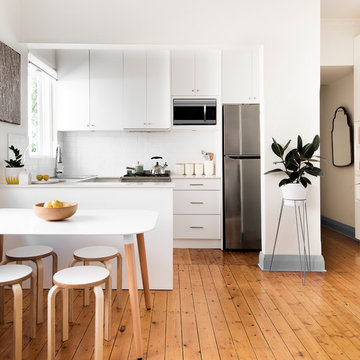
Photo credit Thomas Dalhoff
Small contemporary u-shaped eat-in kitchen in Sydney with flat-panel cabinets, white cabinets, quartzite benchtops, white splashback, subway tile splashback, stainless steel appliances, a peninsula and medium hardwood floors.
Small contemporary u-shaped eat-in kitchen in Sydney with flat-panel cabinets, white cabinets, quartzite benchtops, white splashback, subway tile splashback, stainless steel appliances, a peninsula and medium hardwood floors.
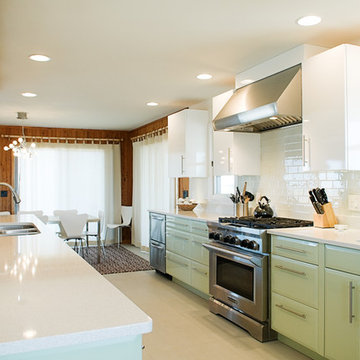
Cozy custom cabinetry high gloss foil with Silestone countertops.
photo by: Elizabeth Kiourtzidis
Design ideas for a contemporary eat-in kitchen in Other with subway tile splashback, a triple-bowl sink, green cabinets, quartz benchtops, white splashback, stainless steel appliances and flat-panel cabinets.
Design ideas for a contemporary eat-in kitchen in Other with subway tile splashback, a triple-bowl sink, green cabinets, quartz benchtops, white splashback, stainless steel appliances and flat-panel cabinets.
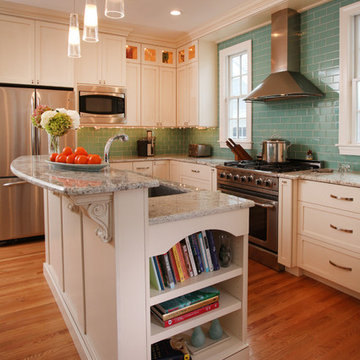
QMA Design+Build LLC, QMA Architects & Planners, John Dimaio photography
Contemporary kitchen in Philadelphia with subway tile splashback and stainless steel appliances.
Contemporary kitchen in Philadelphia with subway tile splashback and stainless steel appliances.
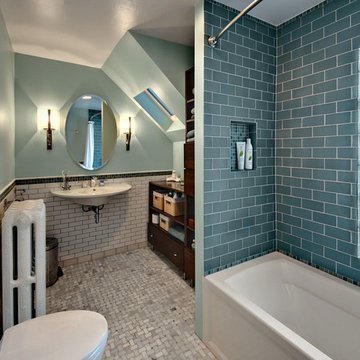
Photography by Mark Ehlen - Ehlen Creative
Questions about this space? Contact Christine Nelson at
Christine Nelson Design cnelsondesign@earthlink.net
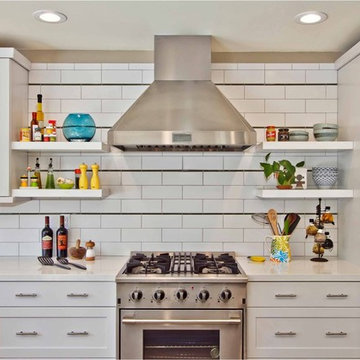
Contemporary kitchen in San Diego with subway tile splashback, white cabinets, white splashback and stainless steel appliances.
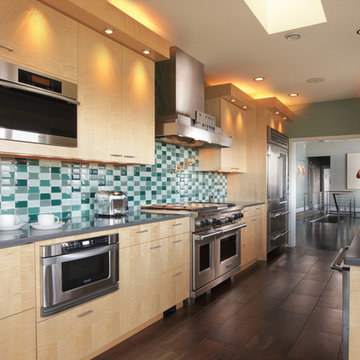
The clients live in a beautiful view home in the northwest hills above Portland, Oregon. Their corridor kitchen had dark “Craftsman” style cabinets with a dark granite tile countertop and “grids” on the two large windows. They wanted was contemporary design that would enhance their enjoyment of the kitchen, as they love to cook and entertain family and friends.
We replaced the two large windows to eliminate the “grids”. Selecting the quartered / figured sycamore veneer wood for the custom cabinets provided the light, sleek, contemporary look they wanted. Better recessed lighting for work tasks, under cabinet lighting and ambient up lighting created a softer feel for the space.
Two undermount stainless steel sinks in Fieldstone solid surface creates work stations for two cooks. The 2” x 4” glass tiles in four glorious shades of aqua to emerald for the full backsplash continued a ribbon of tiles around the kitchen and nook. Radiant floor heating keeps their tile floor warm in the winter months and provides easy maintenance.
Custom curved “floating” glass shelves hold the clients stainless steel pepper mill collection. A custom glass round table built specifically for the nook was the finishing touch to this gourmet kitchen.
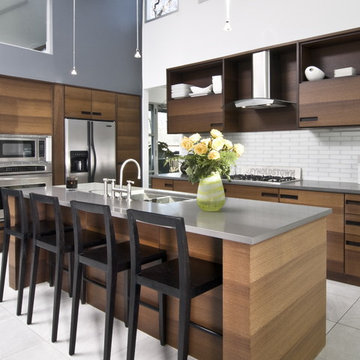
Inspiration for a contemporary kitchen in Atlanta with stainless steel appliances, a double-bowl sink, flat-panel cabinets, medium wood cabinets, quartz benchtops, white splashback and subway tile splashback.
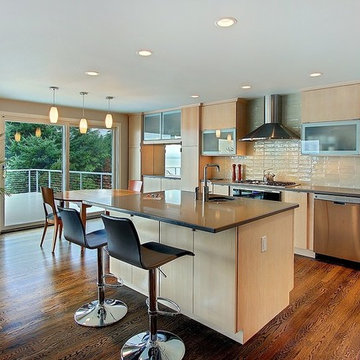
Fine Construction worked with the clients to create an open floor plan for the kitchen. An additional prep sink is in the island making preparing a pleasure with a view form the sink. We removed a structural wall opening up the living and kithcen area, making entertaining in this space wonderful.
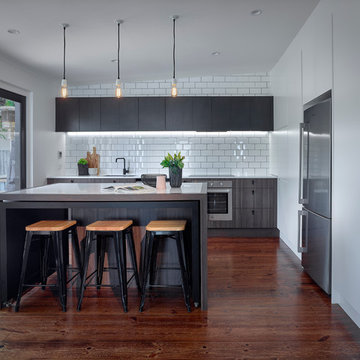
BASE JOINERY: Polytec Melamine, Ravine Cafe Oak & 2pac Polyurethane Lexicon Quarter Strength Satin (Custom) OVERHEAD: 2pac Polyurethane Matt Black (Custom) BENCHTOP: Solid Surface in 'Quasar White' (Staron) SPLASHBACK: NC2400 Gloss Non Rec 200x100 (Italia Ceramics) MIXER TAP: Astra Walker, Icon Kitchen Mixer Matt Black (Routleys) Phil Handforth Architectural Photography
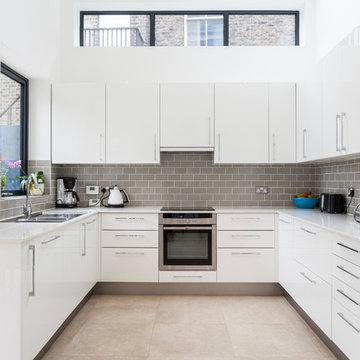
Chris Snook
Inspiration for a contemporary u-shaped kitchen in London with a double-bowl sink, flat-panel cabinets, white cabinets and grey splashback.
Inspiration for a contemporary u-shaped kitchen in London with a double-bowl sink, flat-panel cabinets, white cabinets and grey splashback.
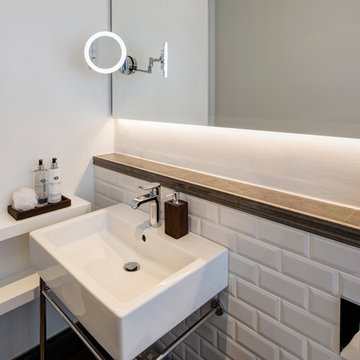
Kühnapfel Fotografie
Small contemporary 3/4 bathroom in Berlin with white tile, subway tile, white walls, a console sink, flat-panel cabinets, white cabinets, a drop-in tub, a curbless shower, a two-piece toilet, limestone floors, tile benchtops, grey floor and an open shower.
Small contemporary 3/4 bathroom in Berlin with white tile, subway tile, white walls, a console sink, flat-panel cabinets, white cabinets, a drop-in tub, a curbless shower, a two-piece toilet, limestone floors, tile benchtops, grey floor and an open shower.
414 Contemporary Home Design Photos
2



















