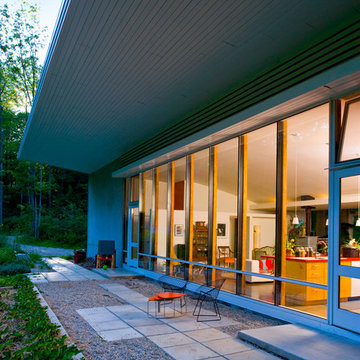Contemporary Verandah Design Ideas with Concrete Pavers
Refine by:
Budget
Sort by:Popular Today
21 - 40 of 272 photos
Item 1 of 3
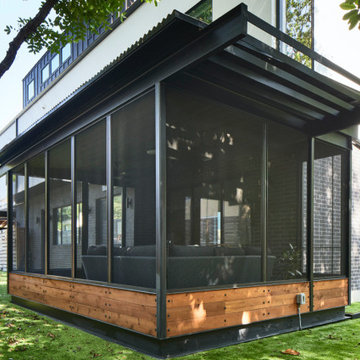
This is an example of a mid-sized contemporary backyard screened-in verandah in Austin with concrete pavers, a roof extension and metal railing.
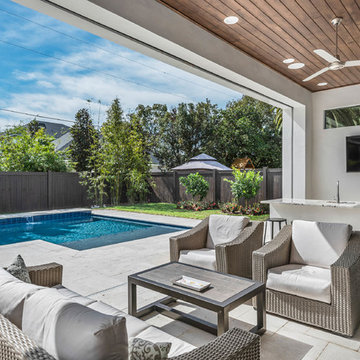
Photo of a large contemporary backyard verandah in Orlando with an outdoor kitchen, concrete pavers and a roof extension.
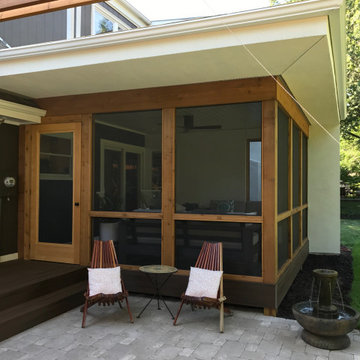
Completed project
This is an example of a mid-sized contemporary backyard screened-in verandah in Kansas City with concrete pavers and a roof extension.
This is an example of a mid-sized contemporary backyard screened-in verandah in Kansas City with concrete pavers and a roof extension.
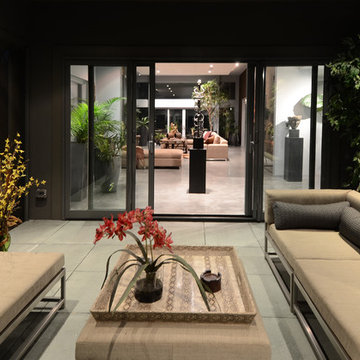
Inspiration for a mid-sized contemporary side yard screened-in verandah in Baltimore with a roof extension and concrete pavers.
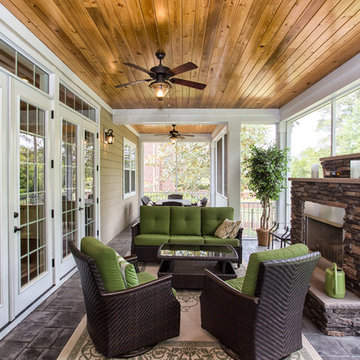
TJ Drechsel
Photo of a large contemporary backyard verandah in Other with a fire feature, concrete pavers and a roof extension.
Photo of a large contemporary backyard verandah in Other with a fire feature, concrete pavers and a roof extension.
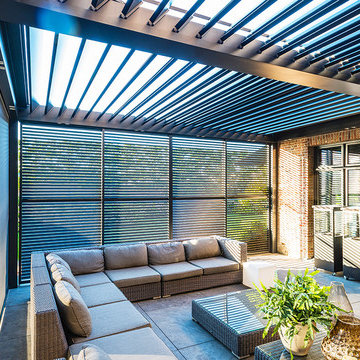
Renson
Photo of a large contemporary backyard screened-in verandah in Other with a pergola and concrete pavers.
Photo of a large contemporary backyard screened-in verandah in Other with a pergola and concrete pavers.
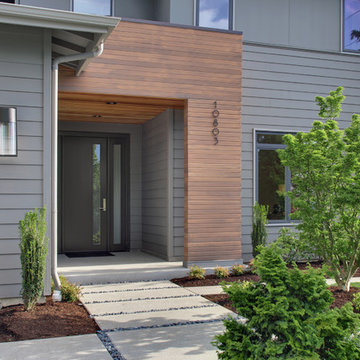
Soundview Photography
Inspiration for a contemporary front yard verandah in Seattle with concrete pavers and a roof extension.
Inspiration for a contemporary front yard verandah in Seattle with concrete pavers and a roof extension.
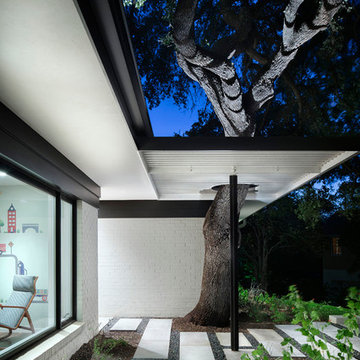
Linear stone pavers lead to an enclosed front entry. The pergola accommodates a large heritage oak tree on the site.
Original brick walls on this mid-century home were updated with warm white paint, large windows, and metal framing.
Interior by Allison Burke Interior Design
Architecture by A Parallel
Paul Finkel Photography
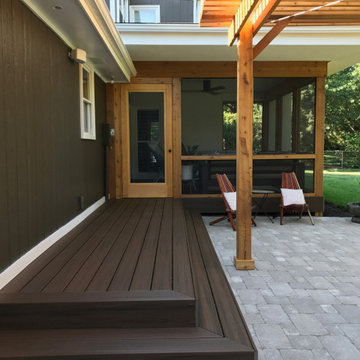
Completed project
This is an example of a mid-sized contemporary backyard screened-in verandah in Kansas City with concrete pavers and a roof extension.
This is an example of a mid-sized contemporary backyard screened-in verandah in Kansas City with concrete pavers and a roof extension.
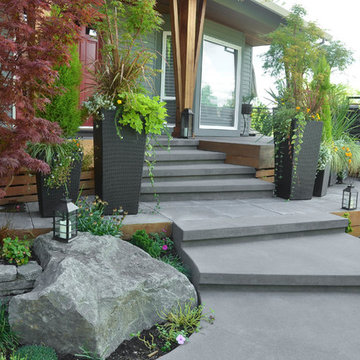
Photo by Vern Uyetake
Design ideas for a contemporary side yard verandah in Portland with concrete pavers.
Design ideas for a contemporary side yard verandah in Portland with concrete pavers.
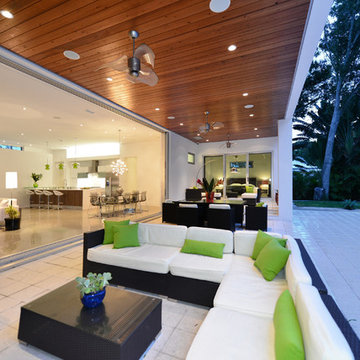
Design ideas for a large contemporary backyard verandah in Tampa with concrete pavers and a roof extension.
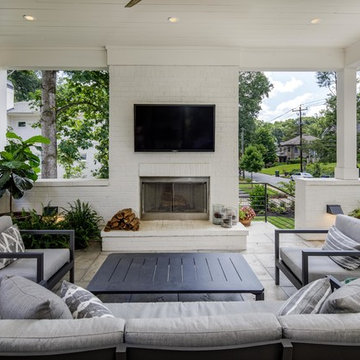
Covered Patio with outdoor fireplace, tv, brick privacy railing with accent lighting, built-in grilling area, modern stair rail
Inspiration for a contemporary verandah in Atlanta with with fireplace, a roof extension and concrete pavers.
Inspiration for a contemporary verandah in Atlanta with with fireplace, a roof extension and concrete pavers.
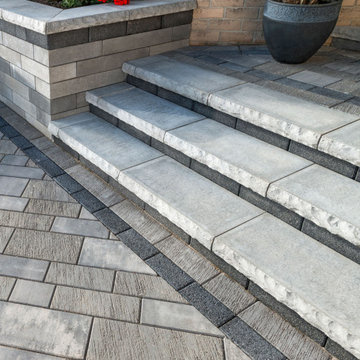
A big difference is made to an outdoor space when vertical elements are added. This is the case with the added layer flower beds, pillar and steps of this front entrance. The elevation brings this space to life.
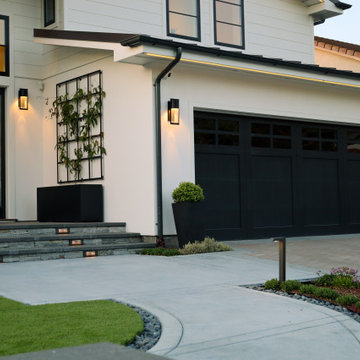
Contemporary front entrance with stone cap veneer, synthetic lawn, concrete steppers and Mexican pebbles.
Inspiration for a contemporary front yard verandah in San Francisco with concrete pavers and a roof extension.
Inspiration for a contemporary front yard verandah in San Francisco with concrete pavers and a roof extension.
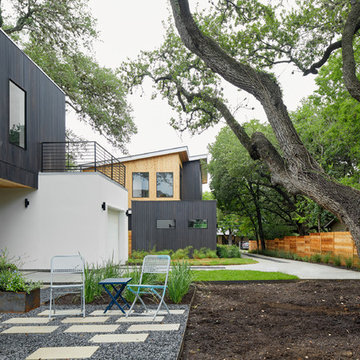
Leonid Furmansky
This is an example of a small contemporary front yard verandah in Austin with concrete pavers and a fire feature.
This is an example of a small contemporary front yard verandah in Austin with concrete pavers and a fire feature.
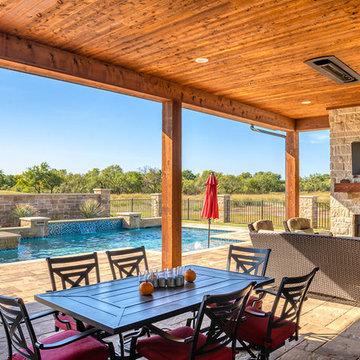
Hill Country Contemporary Pool with Limestone Coping, Concrete Pavers, Glass Mosaic Tile, 8 person Hot Tub with Oversized Spillway, Tanning Ledge, 2 Scuppers and One Sheer Descent Water Feature. Rock Fireplace, Low Maintenance Landscape and a Wrought Iron Fence with Rock Columns.
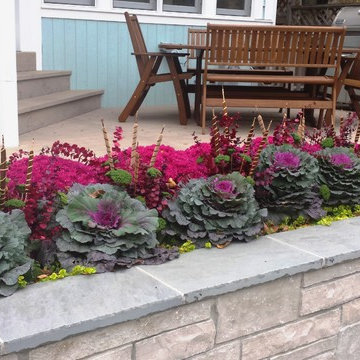
Cabbage, mums, yarrow, and cattails create a small, low planting that is vibrant and compact.
Inspiration for a small contemporary backyard verandah in Chicago with a container garden and concrete pavers.
Inspiration for a small contemporary backyard verandah in Chicago with a container garden and concrete pavers.
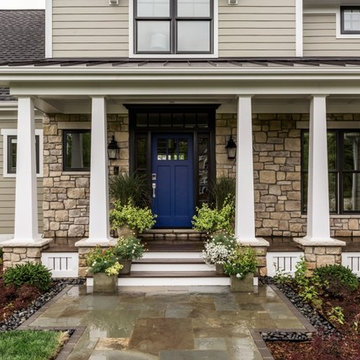
The Better Homes and Gardens home featured Pella Windows & Doors Insynctive smart home technology. This home in Mequon, WI displays a beautiful front entry with a bright blue door.
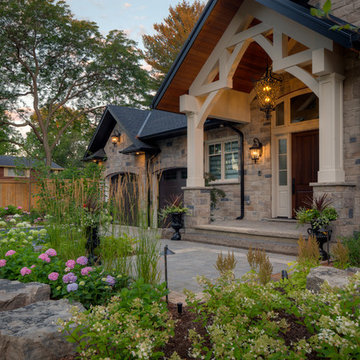
Front entrance featuring an "Ebel" guillotined step, Mondrian Slab Paver pathway, and gardens with "Flamboro Dark" armourstone placements, various plantings and landscape lighting.
This project was completed in conjunction with the construction of the home. The home’s architect was looking for someone who could design and build a new driveway, front entrance, walkways, patio, fencing, and plantings.
The gardens were designed for the homeowner who had a real appreciation for gardening and was looking for variety and colour. The plants are all perennials that are relatively low maintenance while offering a wide variety of colours, heights, shapes and textures. For the hardscape, we used a Mondrian slab interlock for the main features and added a natural stone border for architectural detail.
Contemporary Verandah Design Ideas with Concrete Pavers
2
