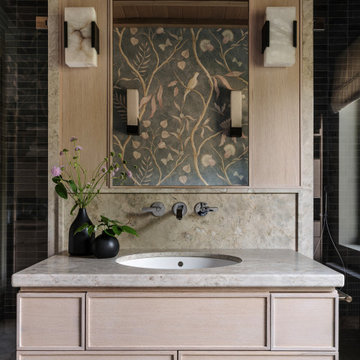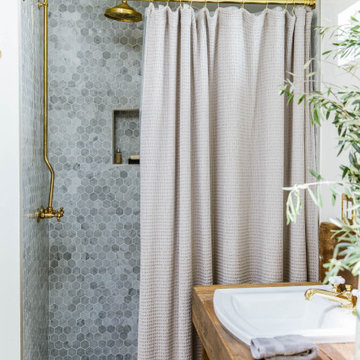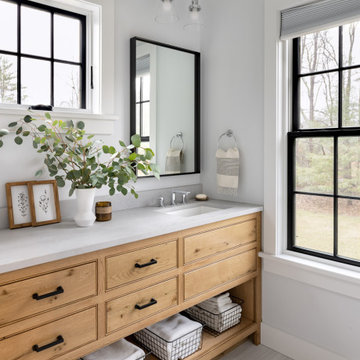Country Bathroom Design Ideas
Refine by:
Budget
Sort by:Popular Today
81 - 100 of 102,591 photos
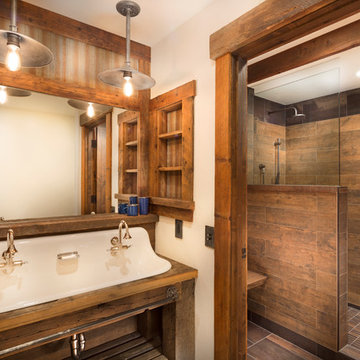
Tom Zikas
Design ideas for a mid-sized country master bathroom in Sacramento with open cabinets, distressed cabinets, brown tile, porcelain tile, beige walls, a trough sink, wood benchtops, an open shower, porcelain floors, an open shower and brown benchtops.
Design ideas for a mid-sized country master bathroom in Sacramento with open cabinets, distressed cabinets, brown tile, porcelain tile, beige walls, a trough sink, wood benchtops, an open shower, porcelain floors, an open shower and brown benchtops.
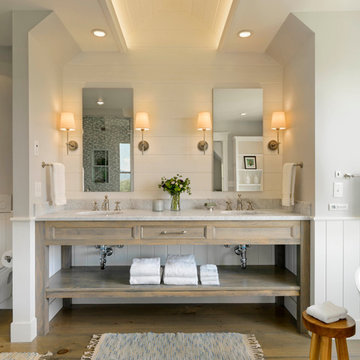
Country master bathroom in Burlington with an undermount sink, open cabinets, distressed cabinets, a freestanding tub, a wall-mount toilet and white walls.
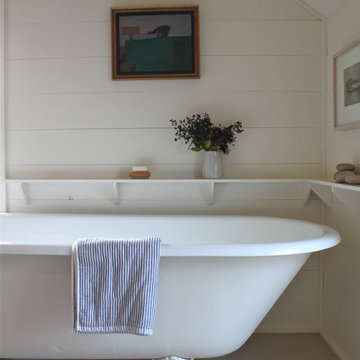
Habor Cottage, www.harborcottagemaine.com, in Martinsville Maine. Renovation by Sheila Narusawa, http://www.sheilanarusawa.com/. Construction by Harbor Builders www.harborbuilders.com. Photography by Justine Hand. For the complete tour see http://designskool.net/harbor-cottage-maine.
Find the right local pro for your project
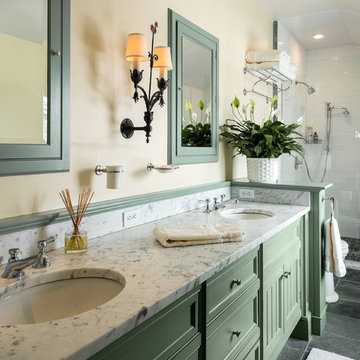
Rob Karosis
Country bathroom in New York with recessed-panel cabinets, green cabinets, an alcove shower and beige walls.
Country bathroom in New York with recessed-panel cabinets, green cabinets, an alcove shower and beige walls.
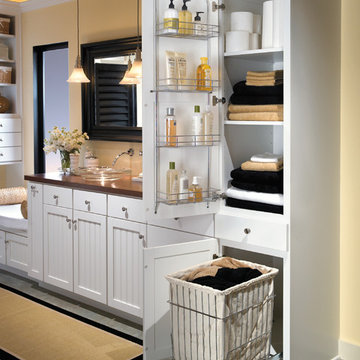
We LOVE these storage solutions done by Aristokraft Cabinets in this relaxing bathroom. #dreambathroom #whitecabinets #maxstorage
Photo of a large country master bathroom in Other with a vessel sink, beaded inset cabinets, white cabinets, gray tile, ceramic tile and yellow walls.
Photo of a large country master bathroom in Other with a vessel sink, beaded inset cabinets, white cabinets, gray tile, ceramic tile and yellow walls.
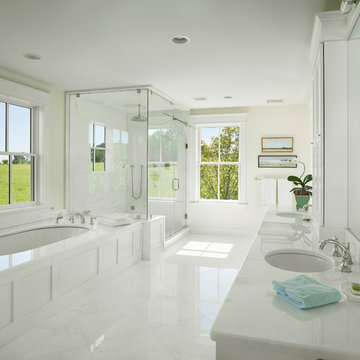
Design ideas for a country bathroom in New York with an undermount sink, a corner shower, white tile, an undermount tub, white floor and white benchtops.
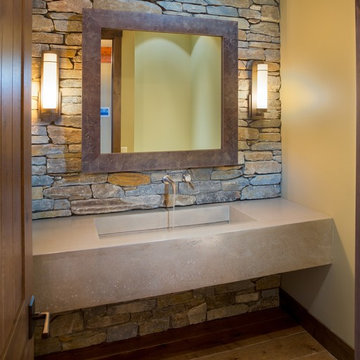
Beautiful custom concrete bathroom vanity.
Inspiration for a country bathroom in Vancouver with a trough sink and concrete benchtops.
Inspiration for a country bathroom in Vancouver with a trough sink and concrete benchtops.
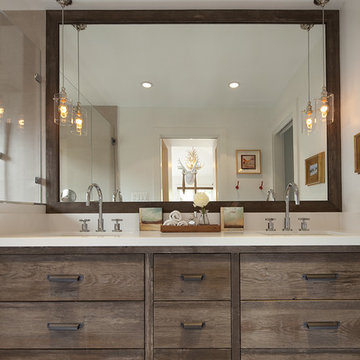
This is an example of a country bathroom in San Francisco with an undermount sink, flat-panel cabinets, beige tile and dark wood cabinets.
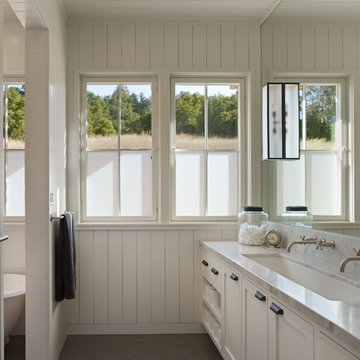
Photography by Bruce Damonte
Inspiration for a country bathroom in San Francisco with marble benchtops and a trough sink.
Inspiration for a country bathroom in San Francisco with marble benchtops and a trough sink.

Final look of the bathroom. Black hardware mixed with a warm tone vanity make a space feel cozy and beautiful.
This is an example of a mid-sized country 3/4 bathroom in Seattle with shaker cabinets, medium wood cabinets, an alcove shower, a one-piece toilet, white tile, porcelain tile, white walls, mosaic tile floors, an undermount sink, black floor, a sliding shower screen, a single vanity and a freestanding vanity.
This is an example of a mid-sized country 3/4 bathroom in Seattle with shaker cabinets, medium wood cabinets, an alcove shower, a one-piece toilet, white tile, porcelain tile, white walls, mosaic tile floors, an undermount sink, black floor, a sliding shower screen, a single vanity and a freestanding vanity.
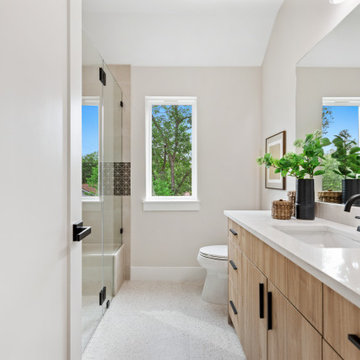
Modern bathroom with grey tile, natural wood cabinets and window for natural light.
This is an example of a country 3/4 bathroom in Austin with flat-panel cabinets, medium wood cabinets, an alcove shower, an undermount sink, a hinged shower door, white benchtops, a shower seat, a built-in vanity and vaulted.
This is an example of a country 3/4 bathroom in Austin with flat-panel cabinets, medium wood cabinets, an alcove shower, an undermount sink, a hinged shower door, white benchtops, a shower seat, a built-in vanity and vaulted.

We maximized the space in this modest master with calming greys and browns, simple shaker style cabinet fronts, and a barn door twist to the glass shower doors.

By installing a shed dormer we gained significant head clearance as well as square footage to have this beautiful walk in shower added in place of the previous smaller tub with no clearance.
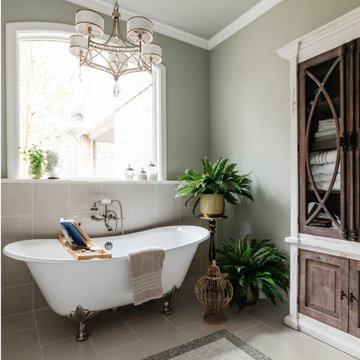
Photography by Analicia Herrmann
Inspiration for a country bathroom in Houston.
Inspiration for a country bathroom in Houston.

Inspiration for a large country 3/4 bathroom in Other with shaker cabinets, blue cabinets, white walls, mosaic tile floors, engineered quartz benchtops, white floor, white benchtops, a single vanity, a built-in vanity and panelled walls.
Country Bathroom Design Ideas

Master bathroom, Sparkling White granite on Wolf Dartmouth Pewter grey vanity complete with Moen Belfield fixtures, lights and mirrors. Andersen window. Solid doors with matte black hardware and tiled shower with Onyx shower base.

We planned a thoughtful redesign of this beautiful home while retaining many of the existing features. We wanted this house to feel the immediacy of its environment. So we carried the exterior front entry style into the interiors, too, as a way to bring the beautiful outdoors in. In addition, we added patios to all the bedrooms to make them feel much bigger. Luckily for us, our temperate California climate makes it possible for the patios to be used consistently throughout the year.
The original kitchen design did not have exposed beams, but we decided to replicate the motif of the 30" living room beams in the kitchen as well, making it one of our favorite details of the house. To make the kitchen more functional, we added a second island allowing us to separate kitchen tasks. The sink island works as a food prep area, and the bar island is for mail, crafts, and quick snacks.
We designed the primary bedroom as a relaxation sanctuary – something we highly recommend to all parents. It features some of our favorite things: a cognac leather reading chair next to a fireplace, Scottish plaid fabrics, a vegetable dye rug, art from our favorite cities, and goofy portraits of the kids.
---
Project designed by Courtney Thomas Design in La Cañada. Serving Pasadena, Glendale, Monrovia, San Marino, Sierra Madre, South Pasadena, and Altadena.
For more about Courtney Thomas Design, see here: https://www.courtneythomasdesign.com/
To learn more about this project, see here:
https://www.courtneythomasdesign.com/portfolio/functional-ranch-house-design/
5



