Country Entryway Design Ideas with Grey Walls
Refine by:
Budget
Sort by:Popular Today
141 - 160 of 1,489 photos
Item 1 of 3
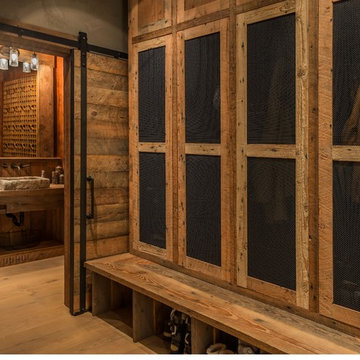
Mudroom entry with custom reclaimed wood and metal mesh equipment lockers. A sliding barn door leads to the powder bath, featuring a custom cast concrete sink.
Photo Credit: Vance Fox
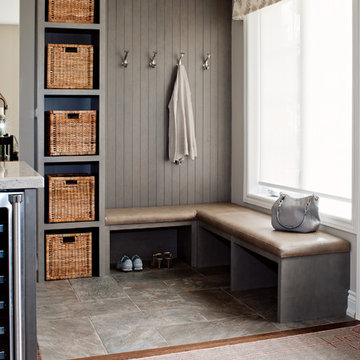
Mike Chajecki www.mikechajecki.com
This is an example of a mid-sized country mudroom in Toronto with grey walls and porcelain floors.
This is an example of a mid-sized country mudroom in Toronto with grey walls and porcelain floors.
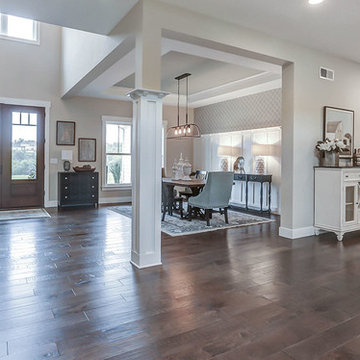
This grand 2-story home with first-floor owner’s suite includes a 3-car garage with spacious mudroom entry complete with built-in lockers. A stamped concrete walkway leads to the inviting front porch. Double doors open to the foyer with beautiful hardwood flooring that flows throughout the main living areas on the 1st floor. Sophisticated details throughout the home include lofty 10’ ceilings on the first floor and farmhouse door and window trim and baseboard. To the front of the home is the formal dining room featuring craftsman style wainscoting with chair rail and elegant tray ceiling. Decorative wooden beams adorn the ceiling in the kitchen, sitting area, and the breakfast area. The well-appointed kitchen features stainless steel appliances, attractive cabinetry with decorative crown molding, Hanstone countertops with tile backsplash, and an island with Cambria countertop. The breakfast area provides access to the spacious covered patio. A see-thru, stone surround fireplace connects the breakfast area and the airy living room. The owner’s suite, tucked to the back of the home, features a tray ceiling, stylish shiplap accent wall, and an expansive closet with custom shelving. The owner’s bathroom with cathedral ceiling includes a freestanding tub and custom tile shower. Additional rooms include a study with cathedral ceiling and rustic barn wood accent wall and a convenient bonus room for additional flexible living space. The 2nd floor boasts 3 additional bedrooms, 2 full bathrooms, and a loft that overlooks the living room.
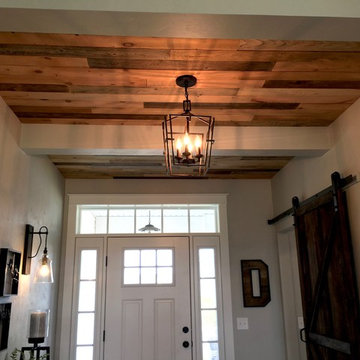
This reclaimed wood in the ceiling, gives anyone entering the home a warm welcome!
Design ideas for a large country foyer in Other with grey walls, vinyl floors, a single front door, a white front door and brown floor.
Design ideas for a large country foyer in Other with grey walls, vinyl floors, a single front door, a white front door and brown floor.
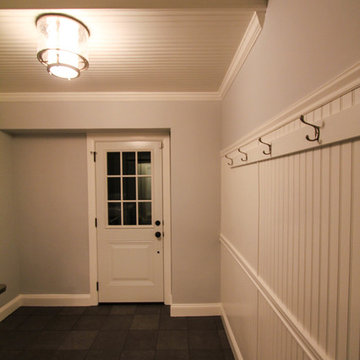
DuraSupreme Cabinetry
This timeless and classic kitchen informed the main living and lower level renovation with white and grey as the palette, and sophisticated details at every turn.
Stylized shaker cabinetry took the cabinets to a new level with chrome hardware, soft close doors, and modern appliances that make it a dream kitchen for any cook. By knocking down the existing dining room wall, the kitchen expanded graciously and now includes a large seated island treated with furniture-like details in a soft dark grey. The white and grey tones play beautifully off the warm hand scraped wood floor that runs throughout the main level, providing a warmth underfoot. Openings were widened to allow for a more open floor plan and an extra wide barn door adds style to the front entrance. Additional dining was added to the former dining room as a breakfast nook complete with storage bench seating. A wine bar is tucked into a corner next to the living area allowing for easy access when entertaining.
dRemodeling also built in a custom bookshelf/entertainment area as well as a new mantle and tile surround. The upstairs closet was removed to allow for a larger foyer. The lower level features a newly organized laundry room that is wrapped in traditional wainscoting along one wall and the ceiling. New doors, windows, register cover, and light switch covers were installed to give the space a total and complete makeover, down to the smallest detail.
www.dremodeling.com
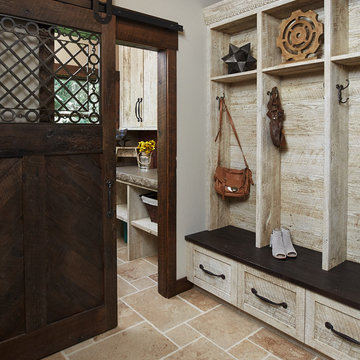
Photography Credit: Ashley Avila
Photo of a country mudroom in Grand Rapids with grey walls.
Photo of a country mudroom in Grand Rapids with grey walls.
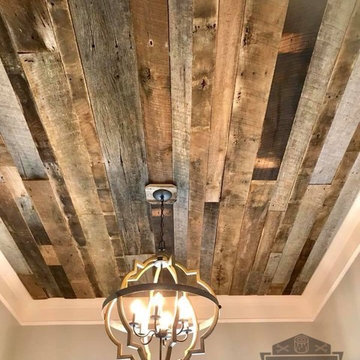
Completely renovated foyer entryway ceiling created and assembled by the team at Mark Templeton Designs, LLC using over 100 year old reclaimed wood sourced in the southeast. Light custom installed using custom reclaimed wood hardware connections. Photo by Styling Spaces Home Re-design.
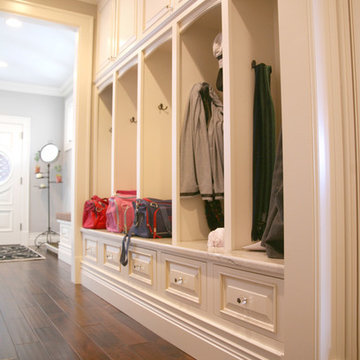
Large country entry hall in Chicago with grey walls, dark hardwood floors, a single front door, a white front door and brown floor.
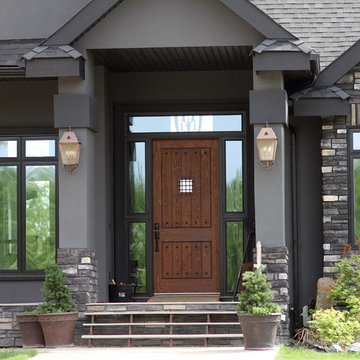
Beauchamp Photography
Design ideas for a mid-sized country front door in Other with grey walls, a single front door and a medium wood front door.
Design ideas for a mid-sized country front door in Other with grey walls, a single front door and a medium wood front door.
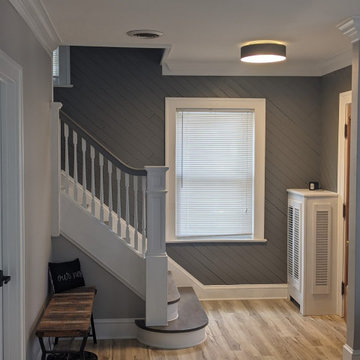
Inspiration for a small country front door in Cleveland with grey walls, light hardwood floors, a single front door, a light wood front door and panelled walls.
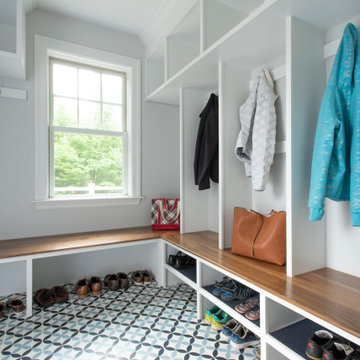
Photo of a mid-sized country mudroom in Boston with grey walls, porcelain floors, a single front door, a white front door and blue floor.
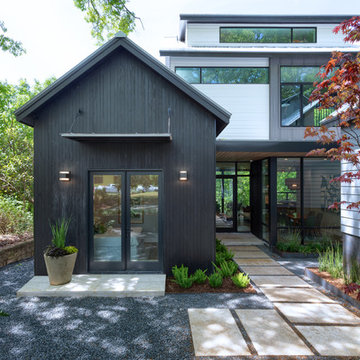
Inspiration for a country front door in Austin with grey walls, concrete floors, a single front door, a glass front door and grey floor.
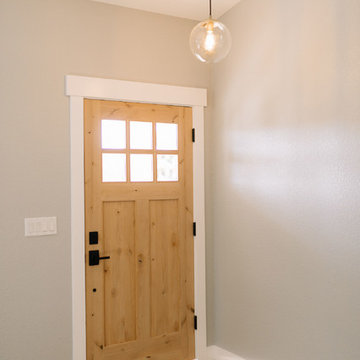
Design ideas for a mid-sized country front door in Sacramento with grey walls, light hardwood floors, a single front door, a light wood front door and brown floor.
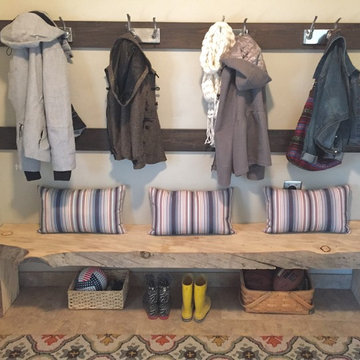
Design ideas for a mid-sized country entryway in Other with grey walls and porcelain floors.
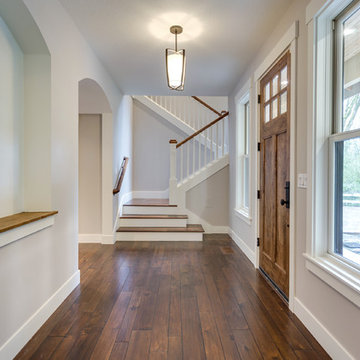
Our client's wanted to create a home that was a blending of a classic farmhouse style with a modern twist, both on the interior layout and styling as well as the exterior. With two young children, they sought to create a plan layout which would provide open spaces and functionality for their family but also had the flexibility to evolve and modify the use of certain spaces as their children and lifestyle grew and changed.
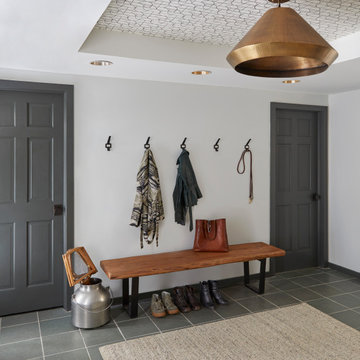
We wallpapered the ceiling and chose an oversized brass light fixture for a subdued drama in the front foyer of our clients' upstate New York lake house.
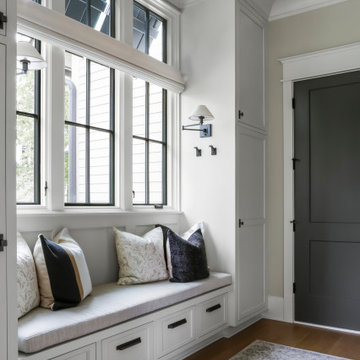
Large country mudroom in Nashville with grey walls, medium hardwood floors, brown floor and timber.
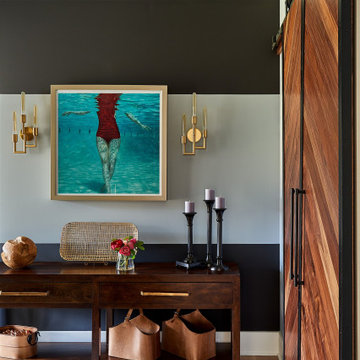
A Modern Farmhouse Mudroom and Pantry designed for the IDS Narrow Passage Show House by Interiors by Maloku. This fresh mix of farmhouse and modern elements creates a warm and inviting space!
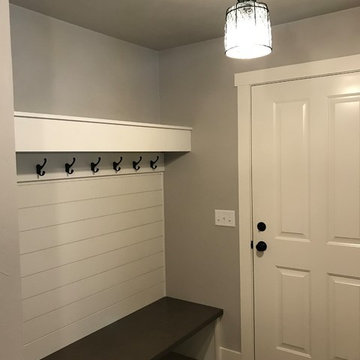
This modern entryway offers a great place to store coats and other outdoor necessities.
Photo of a mid-sized country mudroom in Other with vinyl floors, brown floor, grey walls, a single front door and a white front door.
Photo of a mid-sized country mudroom in Other with vinyl floors, brown floor, grey walls, a single front door and a white front door.
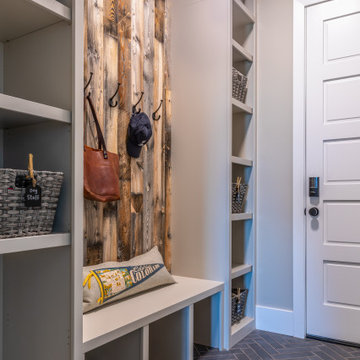
This mudroom is compact but functional. We used a herringbone pattern subway tile to create interest and added a reclaimed wood accent wall above the bench to warm things up.
Country Entryway Design Ideas with Grey Walls
8