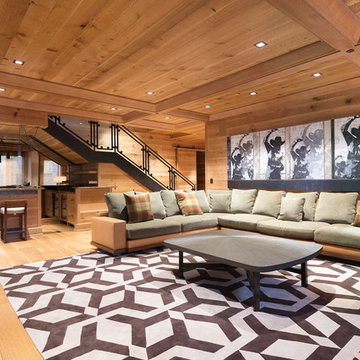Country Family Room Design Photos with a Home Bar
Refine by:
Budget
Sort by:Popular Today
41 - 60 of 564 photos
Item 1 of 3
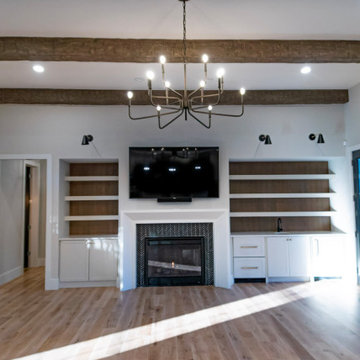
From the exposed rough-hewn timber beams on the ceiling to the custom built-in bookcases with storage and wet bar flanking the fireplace - this room is luxury and comfort from top to bottom. The direct vent fireplace features a custom waterfall-style mantle, with a herringbone tile sourced by the homeowner. The industrial farmhouse chandelier in the hearth room is a stunner also sourced by the homeowner.
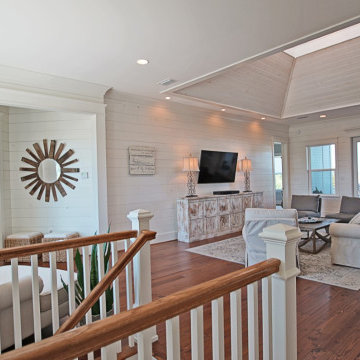
The upstairs has a seating area with natural light from the large windows. It adjoins to a living area off the kitchen. There is a wine bar fro entertaining. White ship lap covers the walls for the charming coastal style. Designed by Bob Chatham Custom Home Design and built by Phillip Vlahos of VDT Construction.
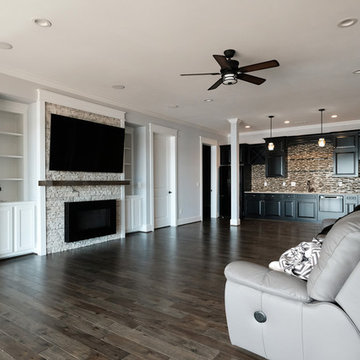
This is an example of a large country enclosed family room in DC Metro with a home bar, grey walls, dark hardwood floors, a standard fireplace, a stone fireplace surround, a wall-mounted tv and brown floor.
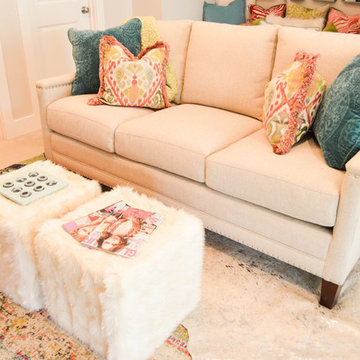
The plush sofa in this ladies' lounge is great for relaxing with girlfriends and sipping on wine. This particular sofa features a fabric that repels stains like red wine. Good thing!
Photo Credit: Laura Alleman
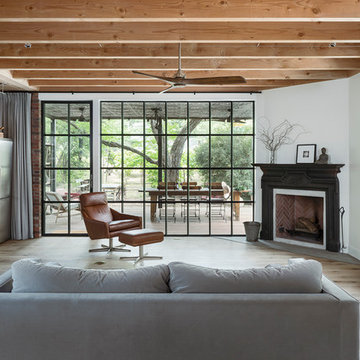
Design ideas for a country family room in Austin with a home bar, white walls, light hardwood floors, a corner fireplace and beige floor.
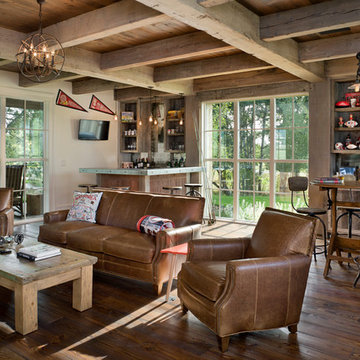
Springhill Residence by Locati Architects, Interior Design by Locati Interiors, Photography by Roger Wade
Country family room in Other with a home bar and brown floor.
Country family room in Other with a home bar and brown floor.
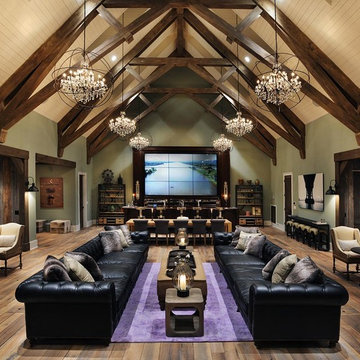
Inspiration for a country open concept family room in Nashville with a home bar, medium hardwood floors, a wall-mounted tv and green walls.
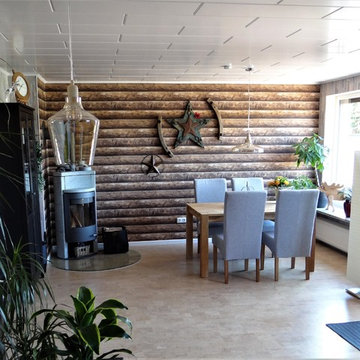
Wohnzimmer mit Essbereich und einem Hauch "Trapperatmosphäre". genau richtig für diese USA-Fans. Möbel aus massivem Eichenholz und einer sehr realistisch wirkenden Blockhouse-Tapete.
Foto: SSB
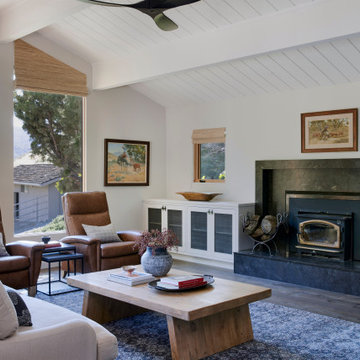
Design ideas for a large country enclosed family room in San Francisco with a home bar, grey walls, dark hardwood floors, a wood stove, a stone fireplace surround and exposed beam.
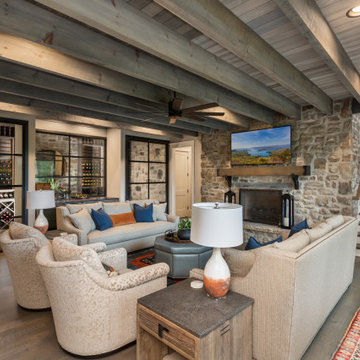
Inspiration for a country family room in Other with a home bar, light hardwood floors, a standard fireplace, a stone fireplace surround, a wall-mounted tv and exposed beam.
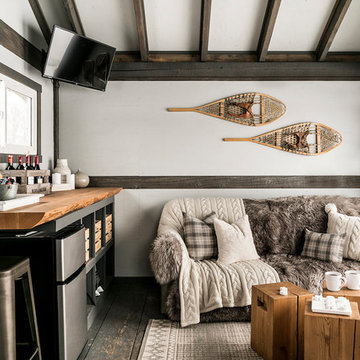
A rustic cabin is transformed from a catch-all to a cozy and inviting family Skate Cabin. Complete with a fridge, wood burning stove and lots of storage for all the skates.
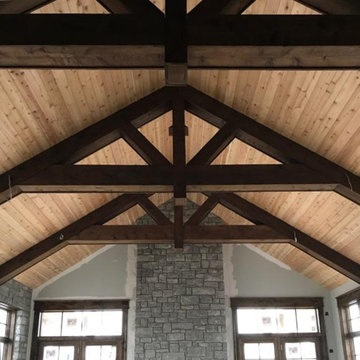
Progress photo of the Great Hall truss work. These are functioning trusses that are boxed out with additional framework. Stunning craftsmanship. Electrical was run through the beams for accent lighting and room lighting.
Meyer Design
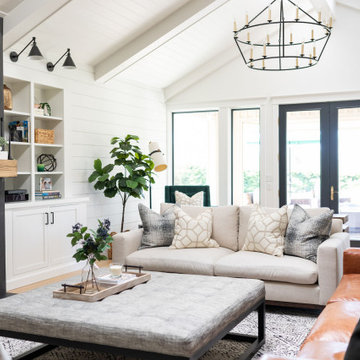
A full, custom remodel turned a once-dated great room into a spacious modern farmhouse with crisp black and white contrast, warm accents, custom black fireplace and plenty of space to entertain.
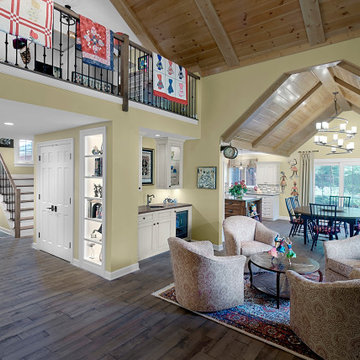
Rustic style home with open floor plan has a 2nd floor loft for sewing art studio. Living space has a built-in mini bar and seamlessly connects to the dining space and kitchen. Vaulted ceilings add to the overall spaciousness and warm finishes keep it cozy.
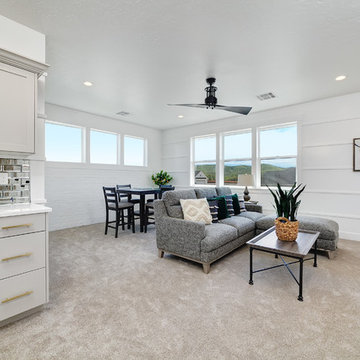
Photo of a mid-sized country enclosed family room in Boise with a home bar, white walls, carpet and beige floor.
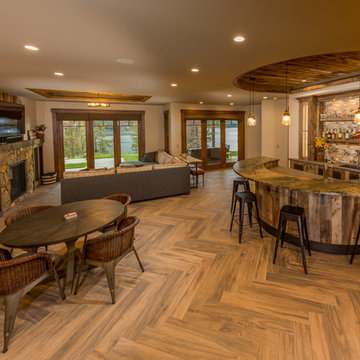
Large Mountain Rustic home on Grand Lake. All reclaimed materials on the exterior. Large timber corbels and beam work with exposed rafters define the exterior. High-end interior finishes and cabinetry throughout.
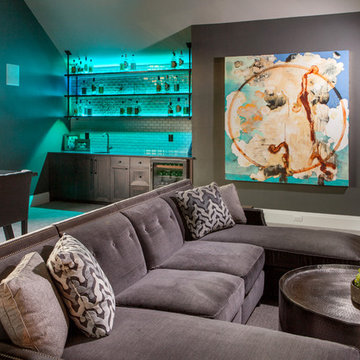
Combination game, media and bar room. Quartz counter tops and marble back splash. Custom modified Shaker cabinetry with subtle bevel edge. Industrial custom wood and metal bar shelves with under and over lighting.
Beautiful custom drapery, custom furnishings, and custom designed and hand built TV console with mini barn doors.
For more photos of this project visit our website: https://wendyobrienid.com.
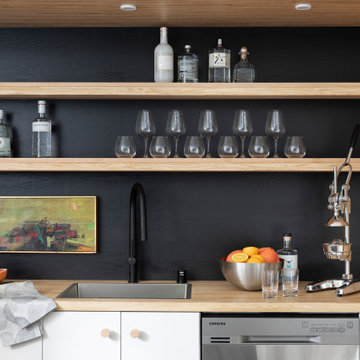
Design ideas for a country family room in Minneapolis with a home bar, white walls, light hardwood floors and brown floor.
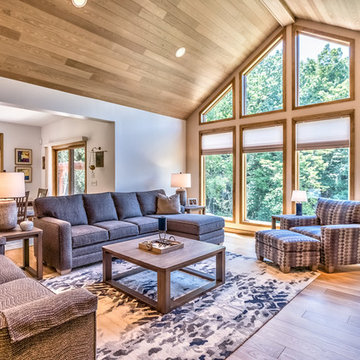
wide open great room with cathedral ceilings
Design ideas for a mid-sized country open concept family room in Other with a home bar and a freestanding tv.
Design ideas for a mid-sized country open concept family room in Other with a home bar and a freestanding tv.
Country Family Room Design Photos with a Home Bar
3
