Country Family Room Design Photos with a Home Bar
Refine by:
Budget
Sort by:Popular Today
81 - 100 of 564 photos
Item 1 of 3
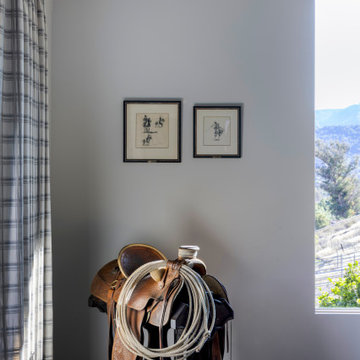
Inspiration for a large country enclosed family room in San Francisco with a home bar, grey walls, dark hardwood floors, a wood stove, a stone fireplace surround and exposed beam.
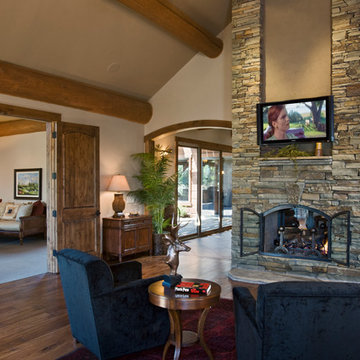
This rustic retreat in central Oregon is loaded with modern amenities.
This stone see-thru fireplace features a TV mounted above, and a built-in juniper wood bar to the right. In front of the fireplace sit two upholstered chairs and a side table. To the left, custom wood doors open to a home office. An arched entryway leads great room/dining room.
Timber frame and log houses often conjure notions of remote rustic outposts located in solitary surroundings of open grasslands or mature woodlands. When the owner approached MossCreek to design a timber-framed log home on a less than one acre site in an upscale Oregon golf community, the principle of the firm, Allen Halcomb, was intrigued. Bend, OR, on the eastern side of the Cascades Mountains, has an arid desert climate, creating an ideal environment for a Tuscan influenced exterior.
Photo: Roger Wade
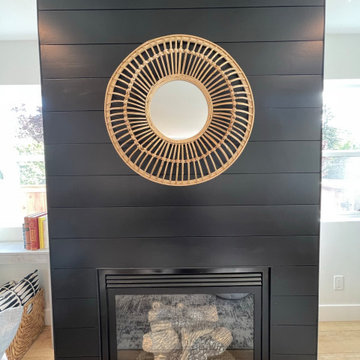
Design ideas for a large country open concept family room in Sacramento with a home bar, white walls, light hardwood floors, a ribbon fireplace, a wall-mounted tv and brown floor.
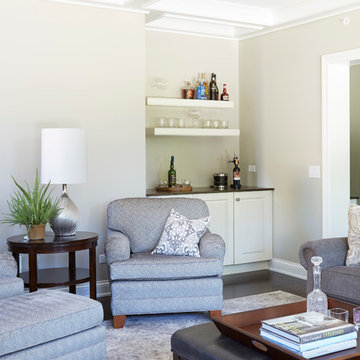
Open living room with dry bar.
Large country open concept family room in Chicago with a home bar, beige walls and dark hardwood floors.
Large country open concept family room in Chicago with a home bar, beige walls and dark hardwood floors.
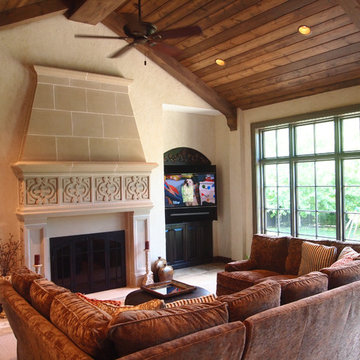
Chris Marshall
Inspiration for a large country open concept family room in St Louis with limestone floors, a standard fireplace, a stone fireplace surround, a concealed tv, a home bar, beige walls and beige floor.
Inspiration for a large country open concept family room in St Louis with limestone floors, a standard fireplace, a stone fireplace surround, a concealed tv, a home bar, beige walls and beige floor.
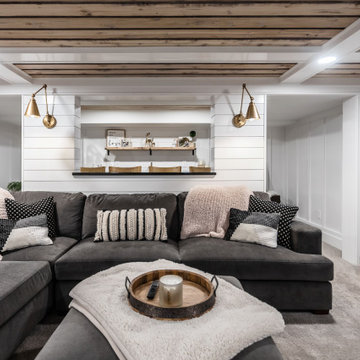
Basement great room renovation
Mid-sized country open concept family room in Minneapolis with a home bar, white walls, carpet, a standard fireplace, a brick fireplace surround, a concealed tv, grey floor, wood and decorative wall panelling.
Mid-sized country open concept family room in Minneapolis with a home bar, white walls, carpet, a standard fireplace, a brick fireplace surround, a concealed tv, grey floor, wood and decorative wall panelling.
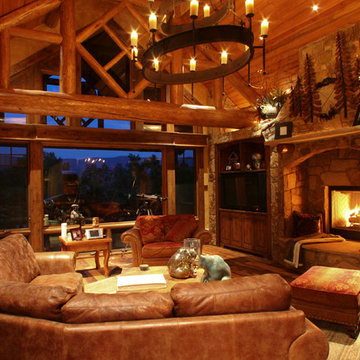
Photo of an expansive country open concept family room in Denver with a home bar, medium hardwood floors, a standard fireplace, a stone fireplace surround and a built-in media wall.

This is an example of a country family room in San Francisco with a home bar, white walls, light hardwood floors, a standard fireplace, a stone fireplace surround, brown floor, exposed beam and planked wall panelling.

2021 - 3,100 square foot Coastal Farmhouse Style Residence completed with French oak hardwood floors throughout, light and bright with black and natural accents.
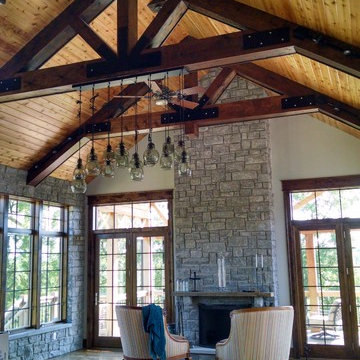
This beautiful great hall includes a hearth room setting, dining room and family room all in one. The trusses are stained knotty pine, the ceiling itself is natural cedar with a matte polyurethane finish. The flooring is 5" character hickory with a beautiful Minwax Provincial stain. The dining room light fixture is suspended from one of the trusses. An beautiful testament to a true farmhouse open floor plan!
Meyer Design
Warner Custom Homes
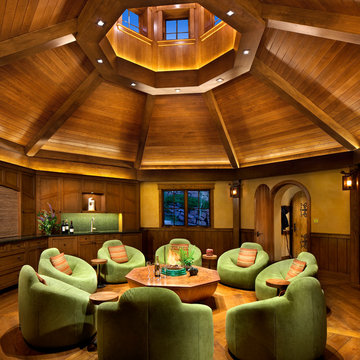
Gibeon Photography
Inspiration for a country family room in Denver with a home bar, yellow walls and medium hardwood floors.
Inspiration for a country family room in Denver with a home bar, yellow walls and medium hardwood floors.
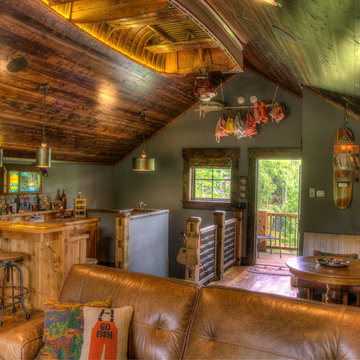
Inspiration for a mid-sized country loft-style family room in Minneapolis with a home bar, grey walls, medium hardwood floors and brown floor.
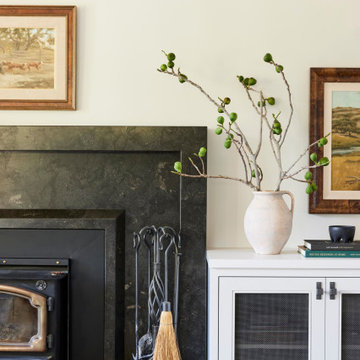
Large country enclosed family room in San Francisco with a home bar, dark hardwood floors, a wood stove, a stone fireplace surround and exposed beam.
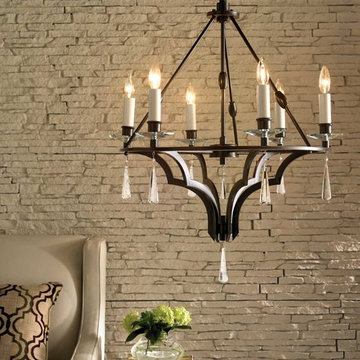
Rustic candelabra chandelier with crystal accents
Inspiration for a mid-sized country enclosed family room in New York with a home bar, beige walls, medium hardwood floors, no fireplace and no tv.
Inspiration for a mid-sized country enclosed family room in New York with a home bar, beige walls, medium hardwood floors, no fireplace and no tv.
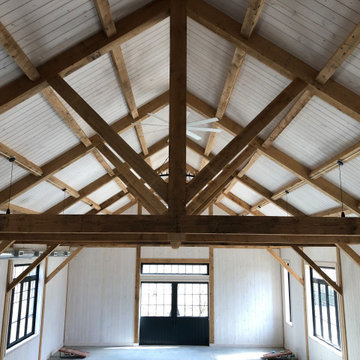
Interior of party barn
Photo of a mid-sized country loft-style family room in Philadelphia with a home bar and exposed beam.
Photo of a mid-sized country loft-style family room in Philadelphia with a home bar and exposed beam.
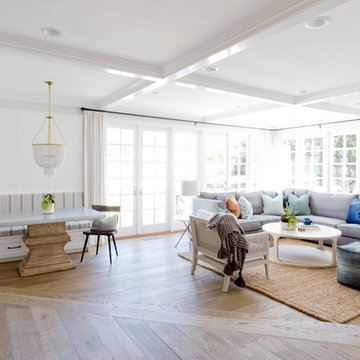
Family Room
Design ideas for a large country open concept family room in Orange County with a home bar, white walls, light hardwood floors, a standard fireplace, a brick fireplace surround and a wall-mounted tv.
Design ideas for a large country open concept family room in Orange County with a home bar, white walls, light hardwood floors, a standard fireplace, a brick fireplace surround and a wall-mounted tv.
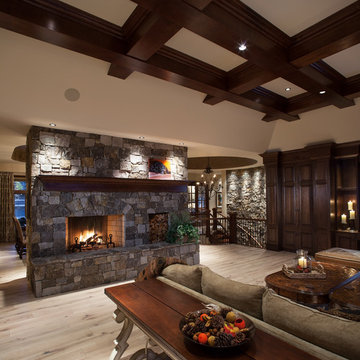
A focal point in this home, this double sided stone fireplace is echoed in the curving stone wall behind. It's reminiscent of a castle while providing a fabulous accent to the creamy light hardwood floors.
Photo Credit: Mike Heywood
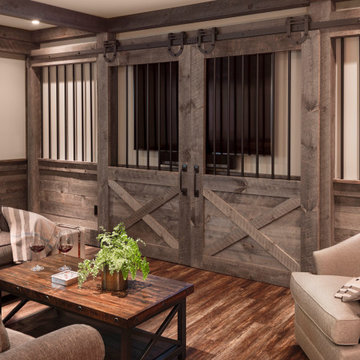
The lower level of this home includes an entertainment space complete with a family room, home bar, wine cellar, and guest bedroom and bath.
Photo of a large country open concept family room with a home bar, beige walls, vinyl floors and a wall-mounted tv.
Photo of a large country open concept family room with a home bar, beige walls, vinyl floors and a wall-mounted tv.
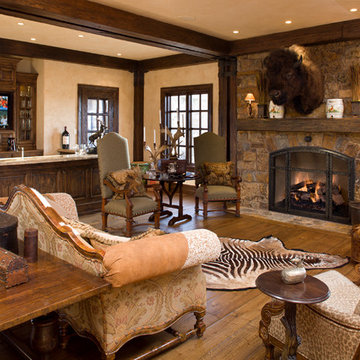
Country open concept family room in Denver with a home bar, beige walls, medium hardwood floors and a standard fireplace.
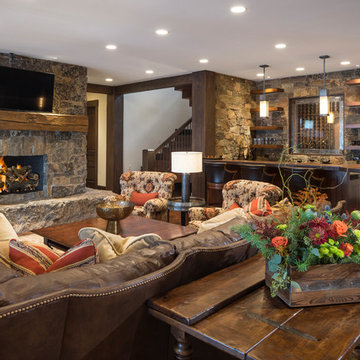
Inspiration for a large country open concept family room in Salt Lake City with white walls, medium hardwood floors, a standard fireplace, a stone fireplace surround, brown floor, a wall-mounted tv and a home bar.
Country Family Room Design Photos with a Home Bar
5