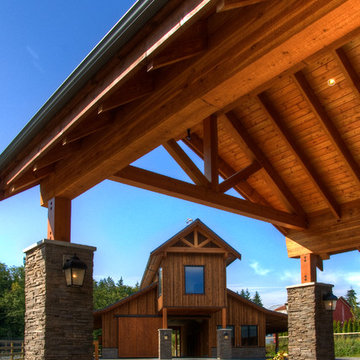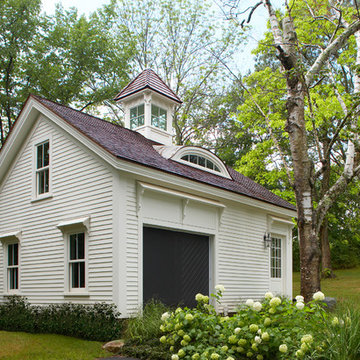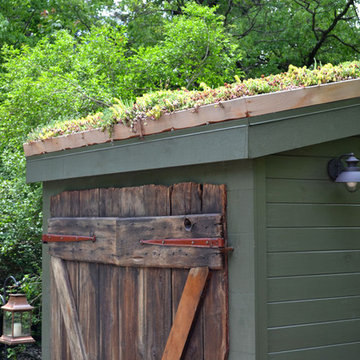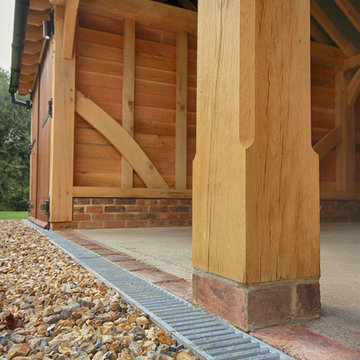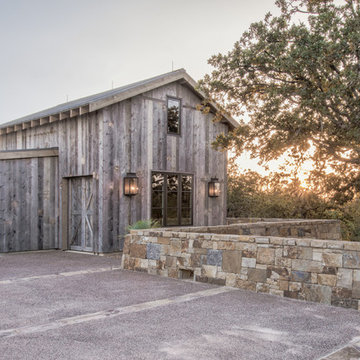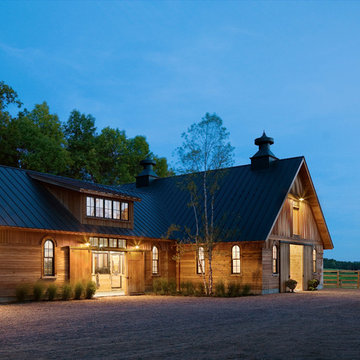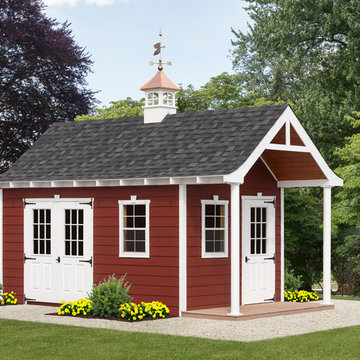Country Garage and Granny Flat Design Ideas
Refine by:
Budget
Sort by:Popular Today
121 - 140 of 2,783 photos
Item 1 of 3
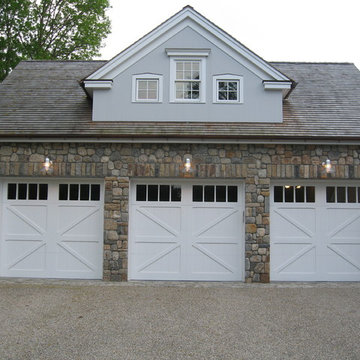
This is an example of a large country detached three-car garage in New York.
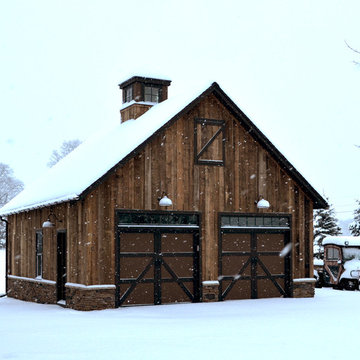
Two Car Garage with Storage loft above.
Photo of a large country detached barn in New York.
Photo of a large country detached barn in New York.
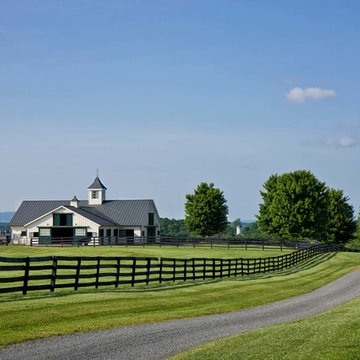
© Gordon Beall
Design ideas for an expansive country detached barn in DC Metro.
Design ideas for an expansive country detached barn in DC Metro.
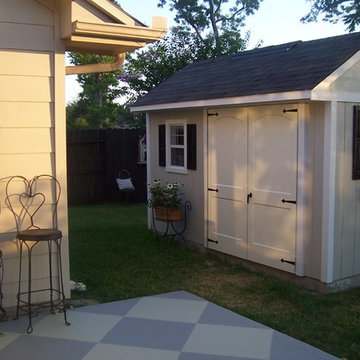
painted cement,shed,studio,
Inspiration for a small country detached studio in Houston.
Inspiration for a small country detached studio in Houston.
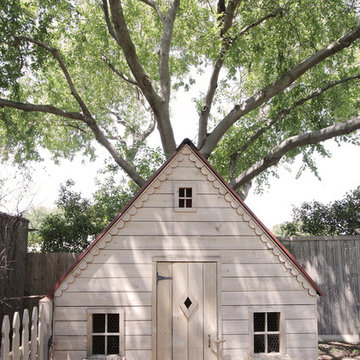
Lindsay von Hagel © 2012 Houzz
Inspiration for a country detached shed and granny flat in Dallas.
Inspiration for a country detached shed and granny flat in Dallas.
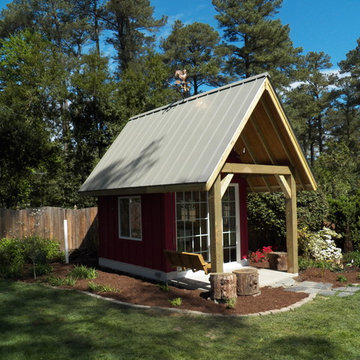
Virginia Tradition Builders LLC
This is an example of a country detached garden shed in Richmond.
This is an example of a country detached garden shed in Richmond.
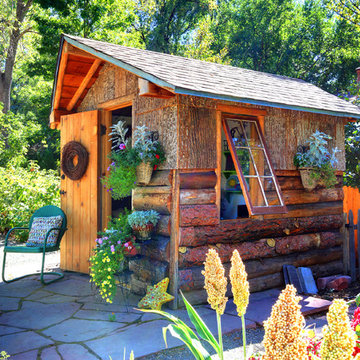
Denver Image Photography
Design ideas for a small country detached garden shed in Denver.
Design ideas for a small country detached garden shed in Denver.
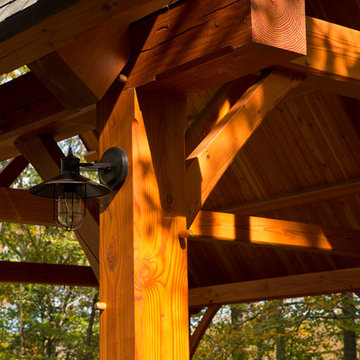
The design of this home was driven by the owners’ desire for a three-bedroom waterfront home that showcased the spectacular views and park-like setting. As nature lovers, they wanted their home to be organic, minimize any environmental impact on the sensitive site and embrace nature.
This unique home is sited on a high ridge with a 45° slope to the water on the right and a deep ravine on the left. The five-acre site is completely wooded and tree preservation was a major emphasis. Very few trees were removed and special care was taken to protect the trees and environment throughout the project. To further minimize disturbance, grades were not changed and the home was designed to take full advantage of the site’s natural topography. Oak from the home site was re-purposed for the mantle, powder room counter and select furniture.
The visually powerful twin pavilions were born from the need for level ground and parking on an otherwise challenging site. Fill dirt excavated from the main home provided the foundation. All structures are anchored with a natural stone base and exterior materials include timber framing, fir ceilings, shingle siding, a partial metal roof and corten steel walls. Stone, wood, metal and glass transition the exterior to the interior and large wood windows flood the home with light and showcase the setting. Interior finishes include reclaimed heart pine floors, Douglas fir trim, dry-stacked stone, rustic cherry cabinets and soapstone counters.
Exterior spaces include a timber-framed porch, stone patio with fire pit and commanding views of the Occoquan reservoir. A second porch overlooks the ravine and a breezeway connects the garage to the home.
Numerous energy-saving features have been incorporated, including LED lighting, on-demand gas water heating and special insulation. Smart technology helps manage and control the entire house.
Greg Hadley Photography
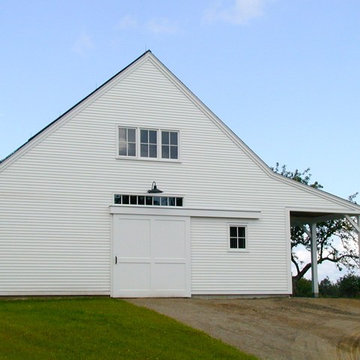
Timber frame barn houses horses on Islesboro Island off the coast of Maine. Rockport Post & Beam
This is an example of a large country detached barn in Portland Maine.
This is an example of a large country detached barn in Portland Maine.
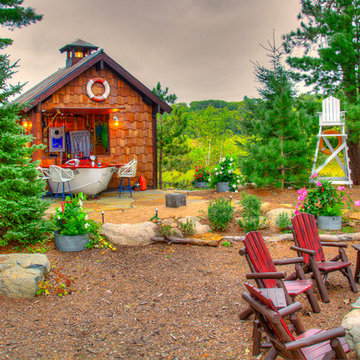
Photo of a small country detached shed and granny flat in Minneapolis.
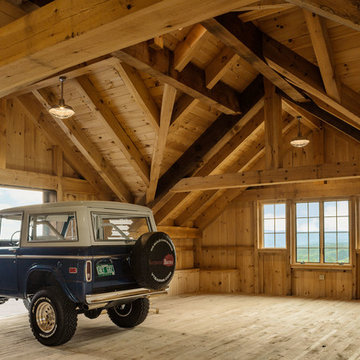
This timber frame barn and garage structure includes an open second level light-filled room with exposed truss design and rough-sawn wood flooring perfect for parties and weekend DIY projects
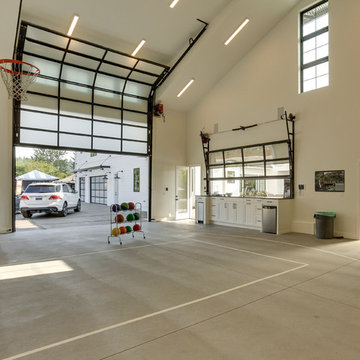
REPIXS
Inspiration for an expansive country detached four-car workshop in Portland.
Inspiration for an expansive country detached four-car workshop in Portland.
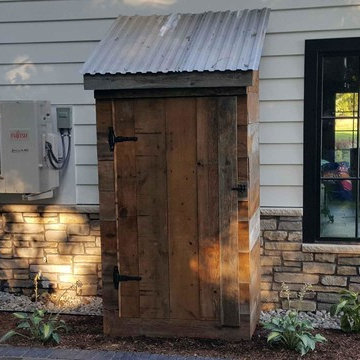
This outdoor storage shed sits across from the outdoor patio and kitchen space. The rustic shed was built almost entirely from recycled materials such as barn wood and corrugated metal.
Country Garage and Granny Flat Design Ideas
7


