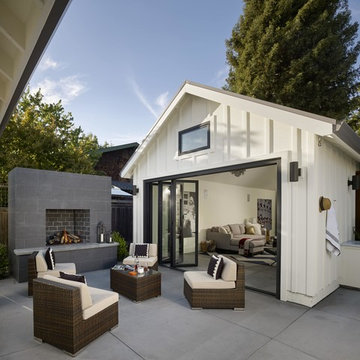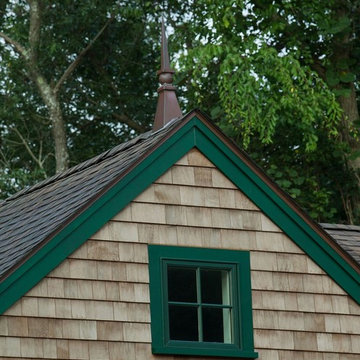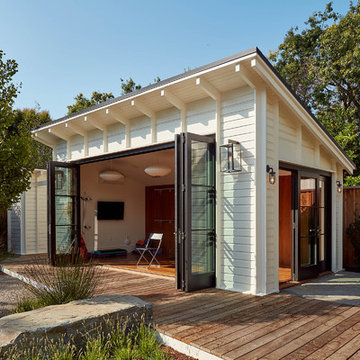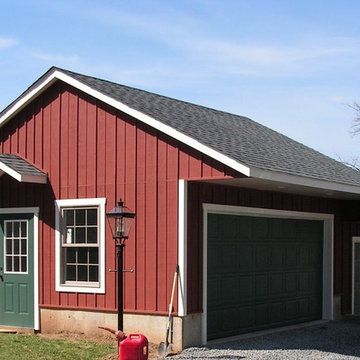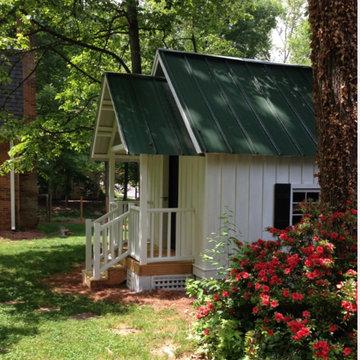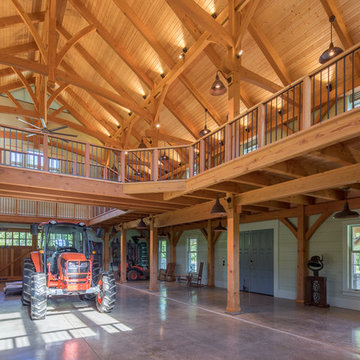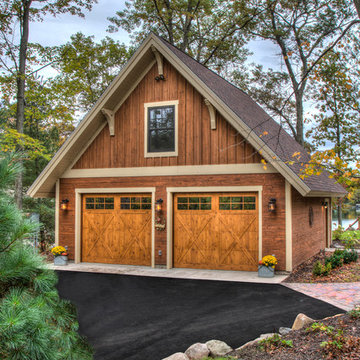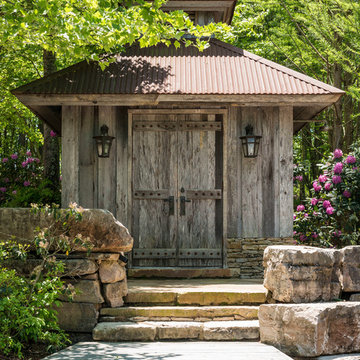Country Garage and Granny Flat Design Ideas
Refine by:
Budget
Sort by:Popular Today
61 - 80 of 2,783 photos
Item 1 of 3
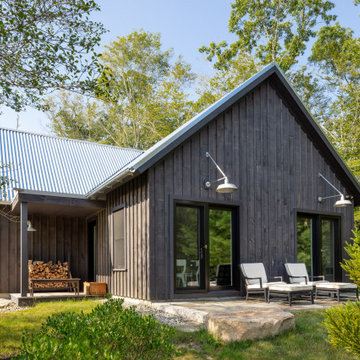
Guest Cottage /
Photographer: Robert Brewster Photography /
Architect: Matthew McGeorge, McGeorge Architecture Interiors
This is an example of a large country detached granny flat in Providence.
This is an example of a large country detached granny flat in Providence.
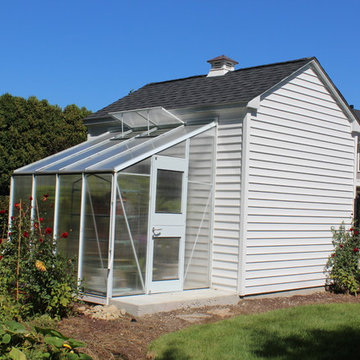
8x12 Poolshed with 6x8 Greenhouse custom Built in Westwood MA
Design ideas for a mid-sized country detached greenhouse in Boston.
Design ideas for a mid-sized country detached greenhouse in Boston.
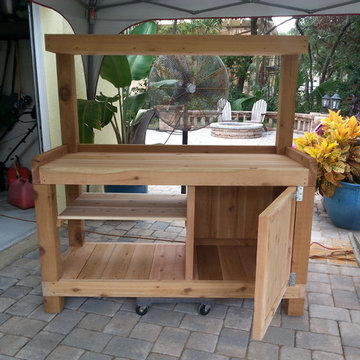
Ready for sealant. Photo by Carla Sinclair-Wells
Design ideas for a mid-sized country detached garden shed in Orlando.
Design ideas for a mid-sized country detached garden shed in Orlando.
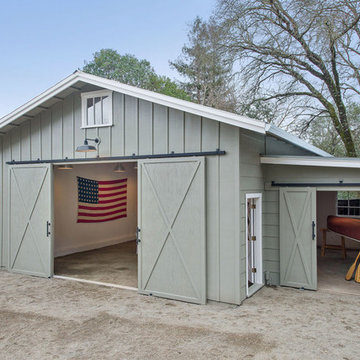
Open Homes Photography
This is an example of a country detached boathouse in San Francisco.
This is an example of a country detached boathouse in San Francisco.
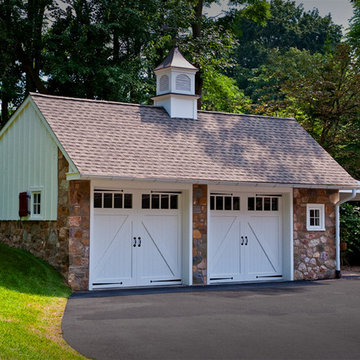
With the inspiration of a charming old stone farm house Warren Claytor Architects, designed the new detached garage as well as the addition and renovations to this home. It included a new kitchen, new outdoor terrace, new sitting and dining space breakfast room, mudroom, master bathroom, endless details and many recycled materials including wood beams, flooring, hinges and antique brick. Photo Credit: John Chew
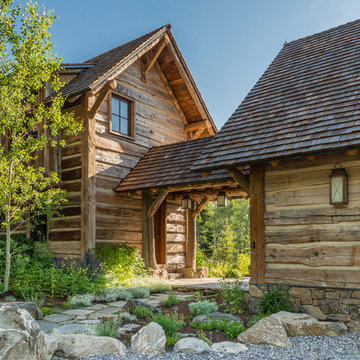
Peter Zimmerman Architects // Peace Design // Audrey Hall Photography
Country detached garage in Other.
Country detached garage in Other.
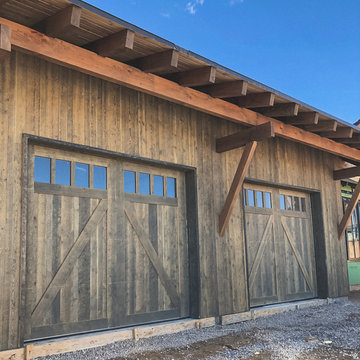
With all of the beauty of authentic rustic charm at a fraction of the cost, Ranch Wood recreates the look of reclaimed barnwood and is perfect for the ever-changing Colorado climate. Available in a variety of dimensions, profiles, and color selections, let us help you find the perfect match for your home.
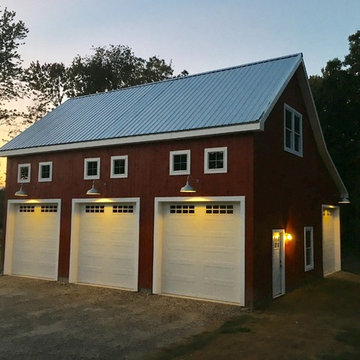
Jamie Pearston
This is an example of a mid-sized country detached four-car garage in Bridgeport.
This is an example of a mid-sized country detached four-car garage in Bridgeport.
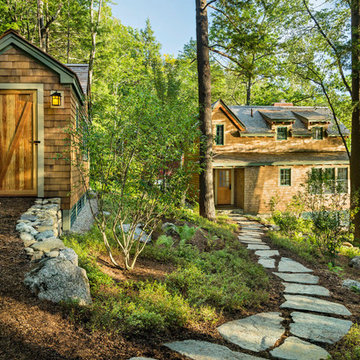
Guest house with playhouse/shed. This project was a Guest House for a long time Battle Associates Client. Smaller, smaller, smaller the owners kept saying about the guest cottage right on the water's edge. The result was an intimate, almost diminutive, two bedroom cottage for extended family visitors. White beadboard interiors and natural wood structure keep the house light and airy. The fold-away door to the screen porch allows the space to flow beautifully.
Photographer: Nancy Belluscio
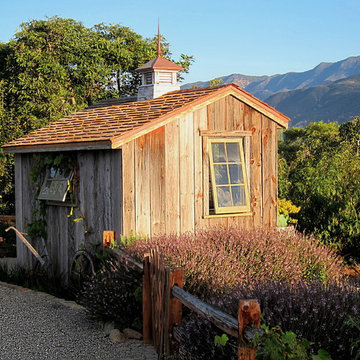
Design Consultant Jeff Doubét is the author of Creating Spanish Style Homes: Before & After – Techniques – Designs – Insights. The 240 page “Design Consultation in a Book” is now available. Please visit SantaBarbaraHomeDesigner.com for more info.
Jeff Doubét specializes in Santa Barbara style home and landscape designs. To learn more info about the variety of custom design services I offer, please visit SantaBarbaraHomeDesigner.com
Jeff Doubét is the Founder of Santa Barbara Home Design - a design studio based in Santa Barbara, California USA.
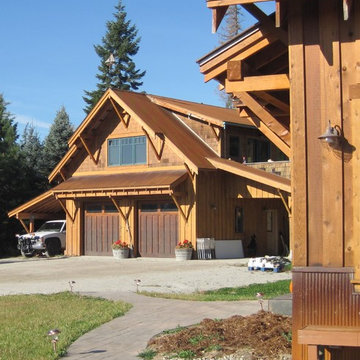
Sited on a forested hillside overlooking the city and Lake, this Northwest style craftsman mountain home has a matching detached Garage with apartment above. Natural landscaping and stamped concrete patios provide nice outdoor living spaces. Cedar siding is complemented by rusted corrugated wainscot and roofing , which help protect the exterior from harsh North Idaho winters. Native materials, timber accents and exposed rafters add to the rustic charm and curb appeal.
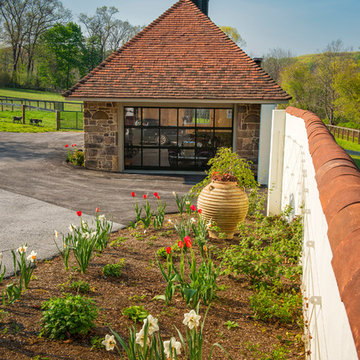
Jim Graham Photography
McComsey Builders
new construction: reclaimed stone from a historic barn (notice two halves of old mill stone embedded on either side of garage door) , clay tile roof, custom cupola, goat shed located in far end of garage.
Country Garage and Granny Flat Design Ideas
4


