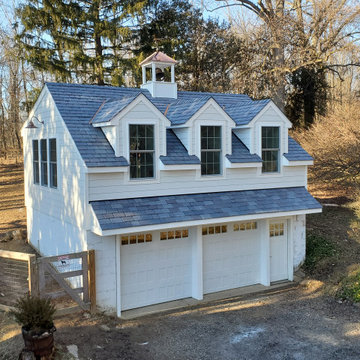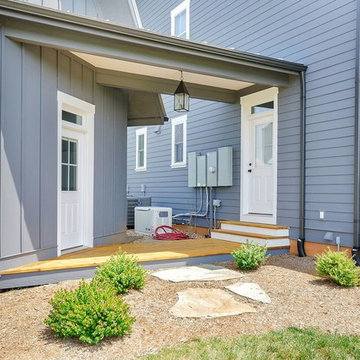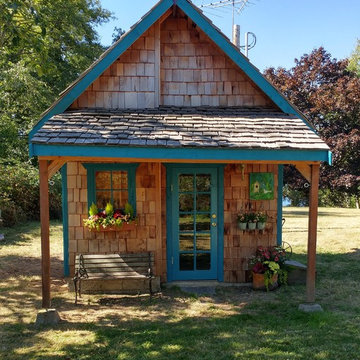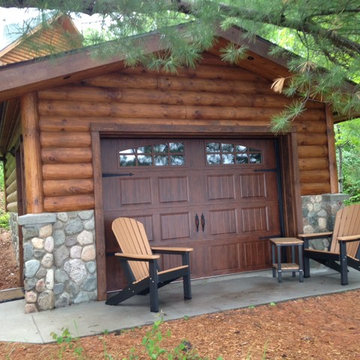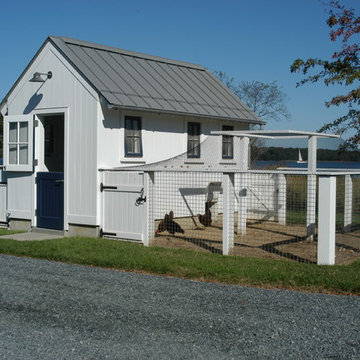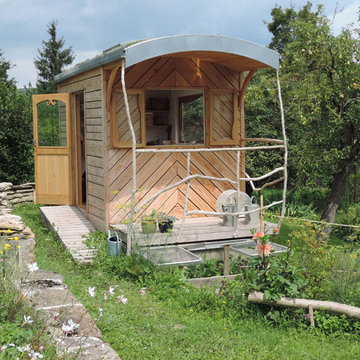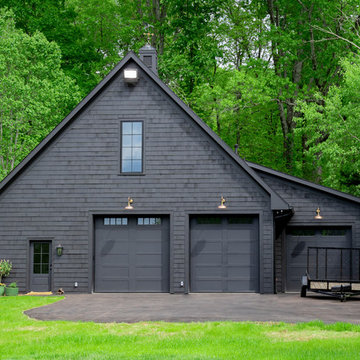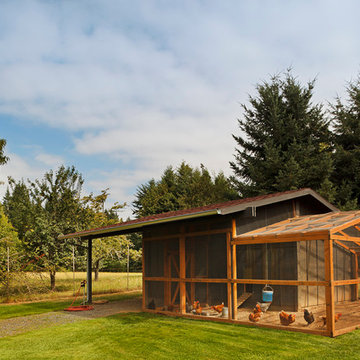Country Garage and Granny Flat Design Ideas
Refine by:
Budget
Sort by:Popular Today
141 - 160 of 2,783 photos
Item 1 of 3
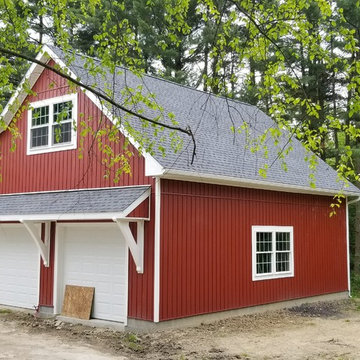
Block foundation garage with second floor man cave.
Mid-sized country detached three-car workshop in Cleveland.
Mid-sized country detached three-car workshop in Cleveland.
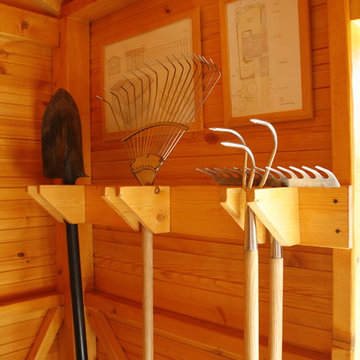
Хранение садовых инструментов в сарае
This is an example of a mid-sized country detached garden shed in Other.
This is an example of a mid-sized country detached garden shed in Other.
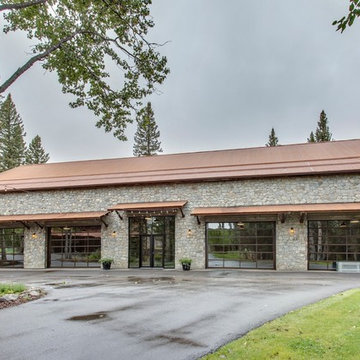
Zoon Media
This is an example of an expansive country detached four-car workshop in Calgary.
This is an example of an expansive country detached four-car workshop in Calgary.
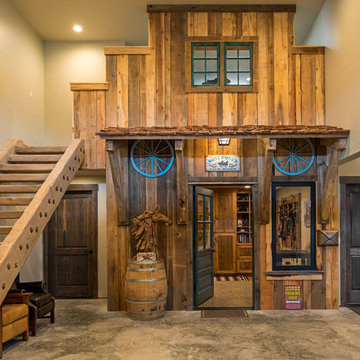
It all started with a picture of a worn, rustic turquoise door. From there, the homeowner grew her vision for her dream tack room. This old-west facade houses her tack room and a storage loft above with the door to the trophy room/man cave to the left and the guest apartment to the right.
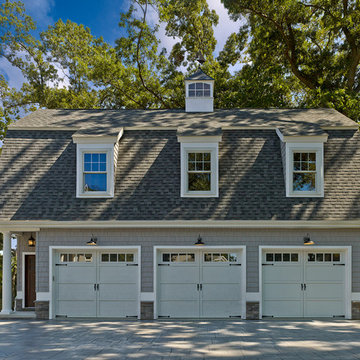
Don Pearse Photographers
Design ideas for a mid-sized country detached three-car garage in Other.
Design ideas for a mid-sized country detached three-car garage in Other.
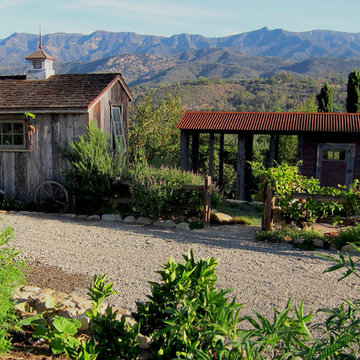
Design Consultant Jeff Doubét is the author of Creating Spanish Style Homes: Before & After – Techniques – Designs – Insights. The 240 page “Design Consultation in a Book” is now available. Please visit SantaBarbaraHomeDesigner.com for more info.
Jeff Doubét specializes in Santa Barbara style home and landscape designs. To learn more info about the variety of custom design services I offer, please visit SantaBarbaraHomeDesigner.com
Jeff Doubét is the Founder of Santa Barbara Home Design - a design studio based in Santa Barbara, California USA.
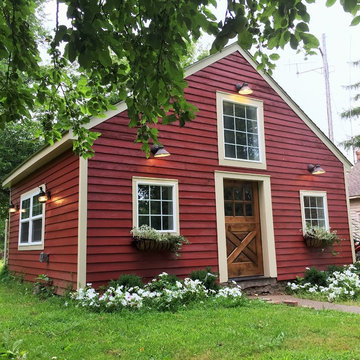
An abandoned barn gets a new purpose and style. Features such as large windows, outdoor lighting, and dutch door help brighten the inside and outside space. The renovations provided functionality, as well as keeping with the style of the other structures on the property.
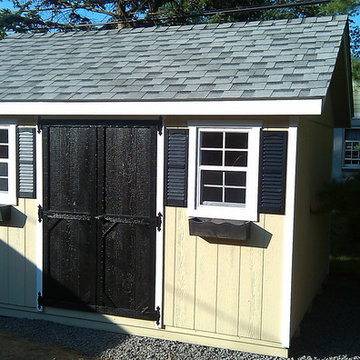
Beige siding was selected for this cozy structure in the city. A small lot with limited access meant we had to assemble the structure on site. White trim, black shutters and flower boxes, as well as black doors made this shed a stand out in the neighborhood.
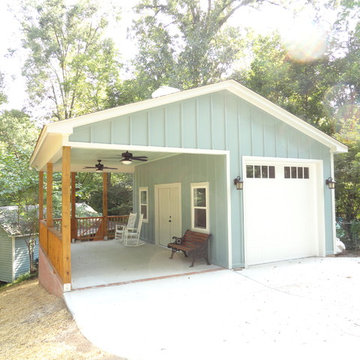
Single car garage with outdoor living space attached
Design ideas for a country detached one-car garage in Raleigh.
Design ideas for a country detached one-car garage in Raleigh.
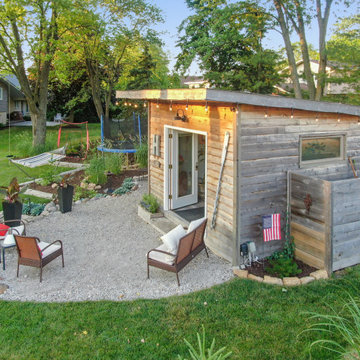
Shots of our iconic shed "Hanssel or Gretel". A play on words from the famous story, due to the families last name and this being a his or hers (#heshed #sheshed or #theyshed), but not a play on function. This dynamic homeowner crew uses the shed for their private offices, alongside e-learning, meeting, relaxing and to unwind. This 10'x10' are requires no permit and can be completed in less that 3 days (interior excluded). The exterior space is approximately 40'x40', still required no permitting and was done in conjunction with a landscape designer. Bringing the indoor to the outdoor for all to enjoy, or close the french doors and escape to zen! To see the video, go to: https://youtu.be/zMo01-SpaTs
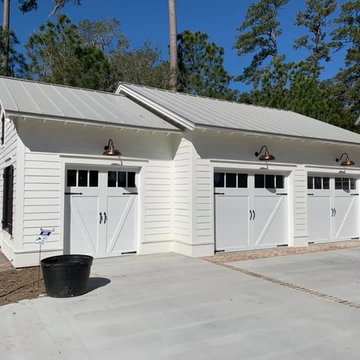
Wow. Just Wow! Designed to look like old fashion, painted wood barn doors. these modern carriage house garage doors lift up-and-over'; they do not swing out. And even though the door materials are low maintenance, they're designed to mimic the style of painted wood. Charming, energy efficient, easy to care for, durable and impressive... what more could you want? | Photo Credits: Pro-Lift Garage Doors Savannah
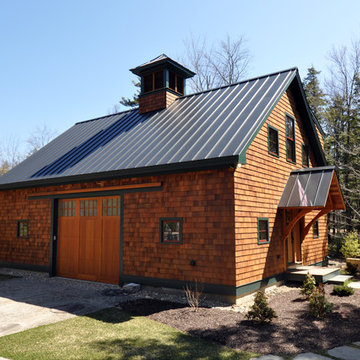
Outbuildings grow out of their particular function and context. Design maintains unity with the main house and yet creates interesting elements to the outbuildings itself, treating it like an accent piece.
Country Garage and Granny Flat Design Ideas
8


