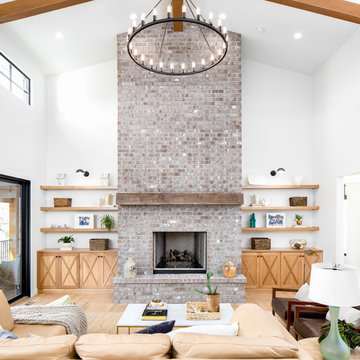111,598 Country Home Design Photos
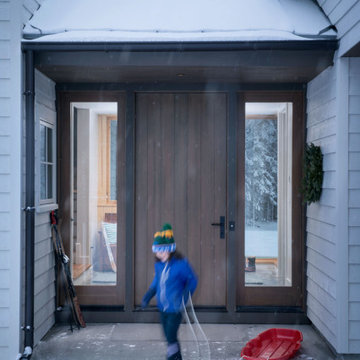
Front Entry Door
Photo of a mid-sized country two-storey white house exterior in Portland Maine with wood siding, a gable roof and a shingle roof.
Photo of a mid-sized country two-storey white house exterior in Portland Maine with wood siding, a gable roof and a shingle roof.
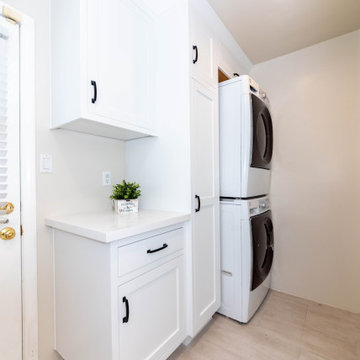
RENOVATE LAUNDRY ROOM
This is an example of a small country l-shaped dedicated laundry room in Los Angeles with shaker cabinets, white cabinets, quartzite benchtops, white walls, ceramic floors, a stacked washer and dryer, beige floor and white benchtop.
This is an example of a small country l-shaped dedicated laundry room in Los Angeles with shaker cabinets, white cabinets, quartzite benchtops, white walls, ceramic floors, a stacked washer and dryer, beige floor and white benchtop.
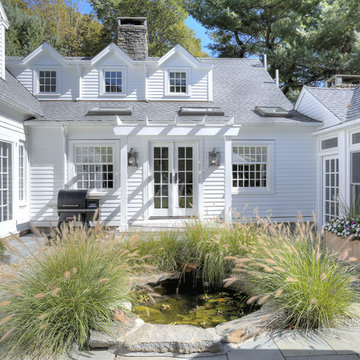
This is an example of a mid-sized country two-storey white house exterior in Bridgeport with concrete fiberboard siding, a gable roof and a shingle roof.
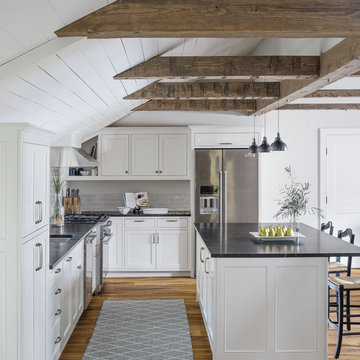
This is an example of a country l-shaped open plan kitchen in Burlington with an undermount sink, shaker cabinets, white cabinets, grey splashback, subway tile splashback, stainless steel appliances, medium hardwood floors, with island, brown floor and black benchtop.
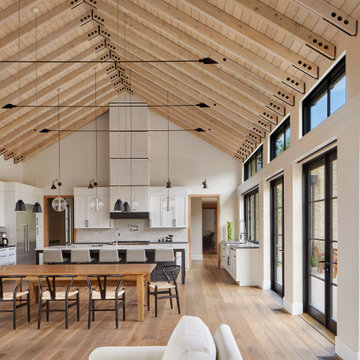
This open floor kitchen has a mixture of Concrete Counter tops as well as Marble. The range hood is made of a custom plaster. The T&G ceiling with accents of Steel make this room cozy and elegant. The floors were 8 inch planks imported from Europe.
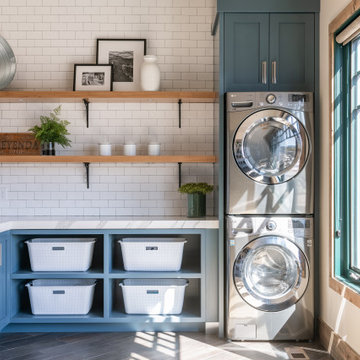
This is an example of a large country l-shaped dedicated laundry room in Other with an undermount sink, open cabinets, blue cabinets, white walls, a stacked washer and dryer, grey floor and white benchtop.
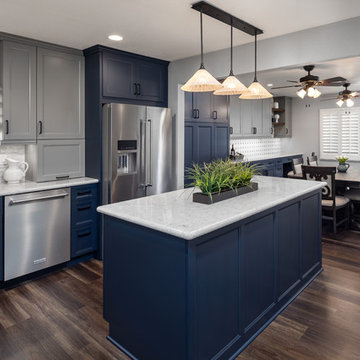
Morey Remodeling Group's kitchen design and remodel helped this multi-generational household in Garden Grove, CA achieve their desire to have two cooking areas and additional storage. The custom mix and match cabinetry finished in Dovetail Grey and Navy Hale were designed to provide more efficient access to spices and other kitchen related items. Flat Black hardware was added for a hint of contrast. Durable Pental Quartz counter tops in Venoso with Carrara white polished marble interlocking pattern backsplash tile is displayed behind the range and undermount sink areas. Energy efficient LED light fixtures and under counter task lighting enhances the entire space. The flooring is Paradigm water proof luxury vinyl.
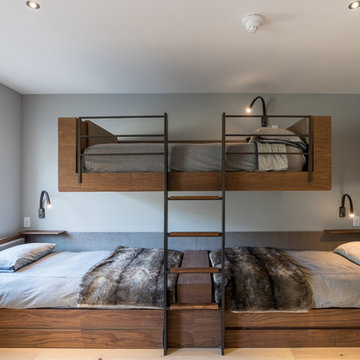
A bedroom with bunk beds that focuses on the use of neutral palette, which gives a warm and comfy feeling. With the window beside the beds that help natural light to enter and amplify the room.
Built by ULFBUILT. Contact us today to learn more.
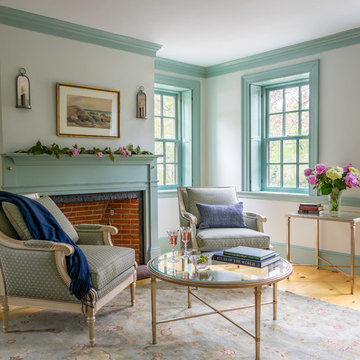
Inspiration for an expansive country formal enclosed living room in Boston with light hardwood floors, a standard fireplace and a wood fireplace surround.
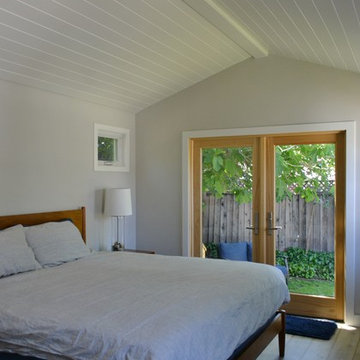
The laundry/master closet/master bath is all connected.
This is an example of a large country bedroom in San Francisco with white walls, medium hardwood floors and brown floor.
This is an example of a large country bedroom in San Francisco with white walls, medium hardwood floors and brown floor.
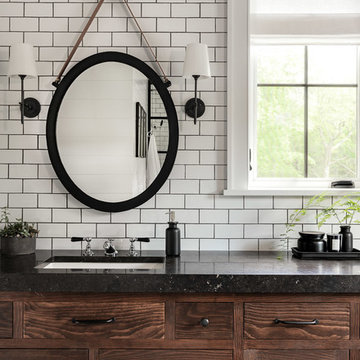
Master bathroom details.
Photographer: Rob Karosis
Photo of a large country master bathroom in New York with flat-panel cabinets, brown cabinets, white tile, subway tile, white walls, slate floors, an undermount sink, concrete benchtops, black floor and black benchtops.
Photo of a large country master bathroom in New York with flat-panel cabinets, brown cabinets, white tile, subway tile, white walls, slate floors, an undermount sink, concrete benchtops, black floor and black benchtops.
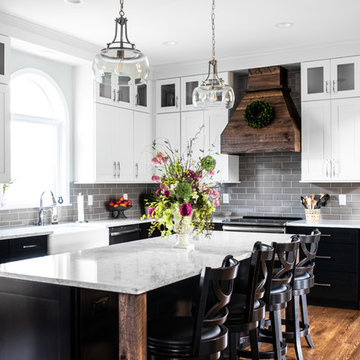
This bright and beautiful modern farmhouse kitchen incorporates a beautiful custom made wood hood with white upper cabinets and a dramatic black base cabinet from Kraftmaid.
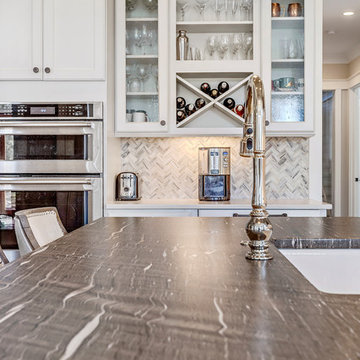
Cabinets: Centerpoint
Black splash: Savannah Surfaces
Countertop: Caesarstone
Appliances: Ferguson, Kitchenaid
This is an example of a large country l-shaped eat-in kitchen in Charleston with a farmhouse sink, recessed-panel cabinets, white cabinets, white splashback, mosaic tile splashback, stainless steel appliances, dark hardwood floors, with island, brown floor and brown benchtop.
This is an example of a large country l-shaped eat-in kitchen in Charleston with a farmhouse sink, recessed-panel cabinets, white cabinets, white splashback, mosaic tile splashback, stainless steel appliances, dark hardwood floors, with island, brown floor and brown benchtop.
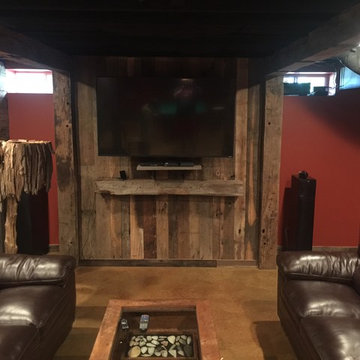
Large country fully buried basement in Other with red walls, concrete floors, no fireplace and brown floor.
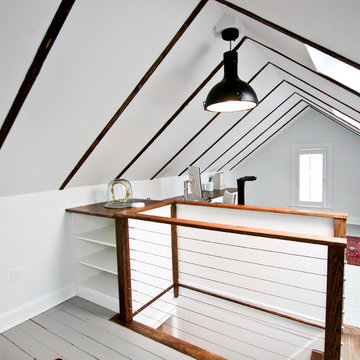
Design ideas for a mid-sized country study room in Bridgeport with white walls, painted wood floors, no fireplace, a built-in desk and grey floor.

Farmhouse style laundry room featuring navy patterned Cement Tile flooring, custom white overlay cabinets, brass cabinet hardware, farmhouse sink, and wall mounted faucet.

This is an example of a large country open plan kitchen in Philadelphia with a farmhouse sink, shaker cabinets, quartz benchtops, red splashback, brick splashback, panelled appliances, light hardwood floors, with island, green cabinets, beige floor and white benchtop.

Living Room furniture is centered around stone fireplace. Hidden reading nook provides additional storage and seating.
Design ideas for a large country open concept living room in Seattle with dark hardwood floors, a standard fireplace, a stone fireplace surround, no tv and brown floor.
Design ideas for a large country open concept living room in Seattle with dark hardwood floors, a standard fireplace, a stone fireplace surround, no tv and brown floor.
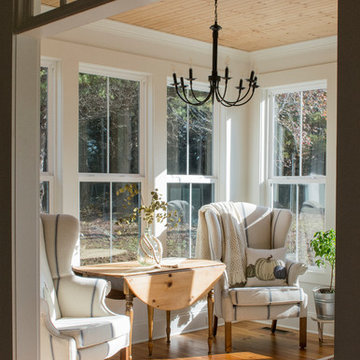
This new home was designed to nestle quietly into the rich landscape of rolling pastures and striking mountain views. A wrap around front porch forms a facade that welcomes visitors and hearkens to a time when front porch living was all the entertainment a family needed. White lap siding coupled with a galvanized metal roof and contrasting pops of warmth from the stained door and earthen brick, give this home a timeless feel and classic farmhouse style. The story and a half home has 3 bedrooms and two and half baths. The master suite is located on the main level with two bedrooms and a loft office on the upper level. A beautiful open concept with traditional scale and detailing gives the home historic character and charm. Transom lites, perfectly sized windows, a central foyer with open stair and wide plank heart pine flooring all help to add to the nostalgic feel of this young home. White walls, shiplap details, quartz counters, shaker cabinets, simple trim designs, an abundance of natural light and carefully designed artificial lighting make modest spaces feel large and lend to the homeowner's delight in their new custom home.
Kimberly Kerl
111,598 Country Home Design Photos
3



















