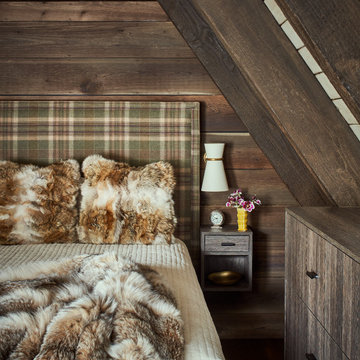2,599 Country Home Design Photos
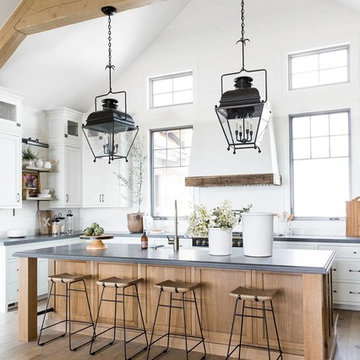
This is an example of a large country u-shaped kitchen in Salt Lake City with white cabinets, white splashback, black appliances, dark hardwood floors, with island, grey benchtop, shaker cabinets and brown floor.
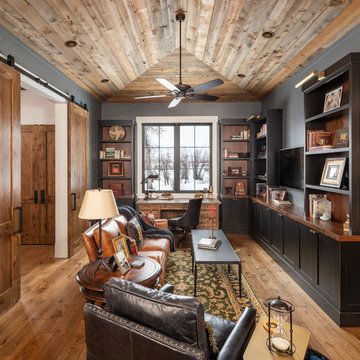
wood barn doors, double barn doors, narrow coffee table, built in cabinets, custom home, custom made, leather furniture, den, mountain home, natural materials, rustic wood
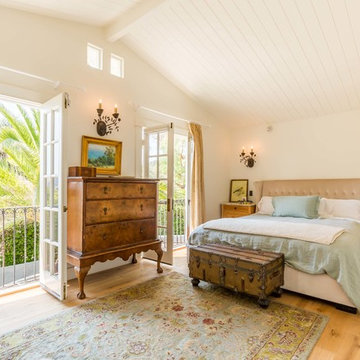
This is an example of a mid-sized country master bedroom in Santa Barbara with white walls and light hardwood floors.
Find the right local pro for your project
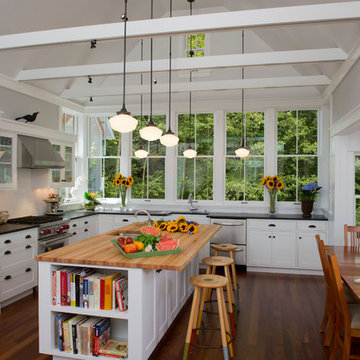
The Back Bay House is comprised of two main structures, a nocturnal wing and a daytime wing, joined by a glass gallery space. The daytime wing maintains an informal living arrangement that includes the dining space placed in an intimate alcove, a large country kitchen and relaxing seating area which opens to a classic covered porch and on to the water’s edge. The nocturnal wing houses three bedrooms. The master at the water side enjoys views and sounds of the wildlife and the shore while the two subordinate bedrooms soak in views of the garden and neighboring meadow.
To bookend the scale and mass of the house, a whimsical tower was included to the nocturnal wing. The tower accommodates flex space for a bunk room, office or studio space. Materials and detailing of this house are based on a classic cottage vernacular language found in these sorts of buildings constructed in pre-war north america and harken back to a simpler time and scale. Eastern white cedar shingles, white painted trim and moulding collectively add a layer of texture and richness not found in today’s lexicon of detail. The house is 1,628 sf plus a 228 sf tower and a detached, two car garage which employs massing, detail and scale to allow the main house to read as dominant but not overbearing.
Designed by BC&J Architecture.
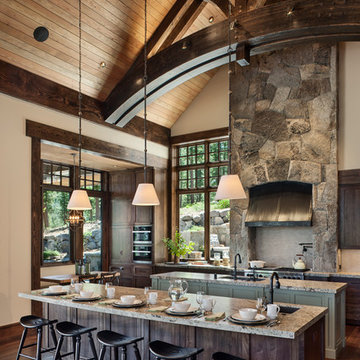
Roger Wade Studio
Design ideas for a country u-shaped kitchen in Sacramento with an undermount sink, granite benchtops, grey splashback, limestone splashback, panelled appliances, dark hardwood floors, multiple islands, brown floor, shaker cabinets and grey cabinets.
Design ideas for a country u-shaped kitchen in Sacramento with an undermount sink, granite benchtops, grey splashback, limestone splashback, panelled appliances, dark hardwood floors, multiple islands, brown floor, shaker cabinets and grey cabinets.

Large country open plan dining in New York with white walls, medium hardwood floors and brown floor.
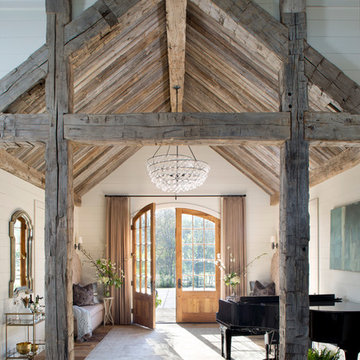
Design ideas for a country foyer in Austin with white walls, medium hardwood floors, a double front door, a medium wood front door and brown floor.
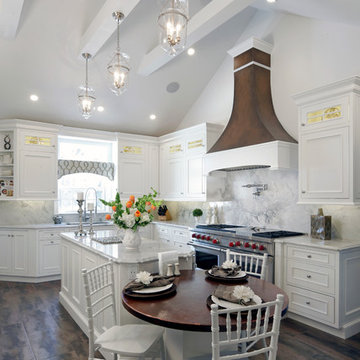
Custom hood with faux finish
Reflex Photo
Inspiration for a large country l-shaped eat-in kitchen in New York with recessed-panel cabinets, white cabinets, white splashback, stainless steel appliances, with island, an undermount sink and porcelain floors.
Inspiration for a large country l-shaped eat-in kitchen in New York with recessed-panel cabinets, white cabinets, white splashback, stainless steel appliances, with island, an undermount sink and porcelain floors.
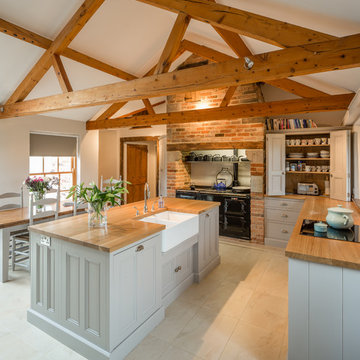
As featured in The Sunday Times.
The owners of this period property wanted to add their own personal stamp without having to choose between design and functionality.
Hill Farm offered practical solutions without compromising on style or space – side-by-side under counter fridges, bi-fold doors with adjustable shelves, maximum work space – created from solid wood and hand painted.
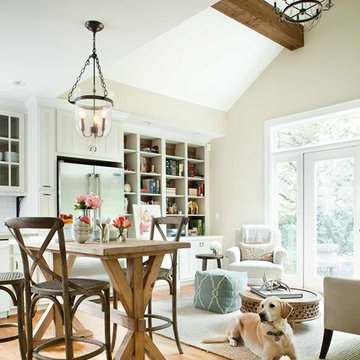
Jeff Herr
Photo of a small country l-shaped separate kitchen in Atlanta with stainless steel appliances, an undermount sink, shaker cabinets, white cabinets, granite benchtops, white splashback, subway tile splashback and light hardwood floors.
Photo of a small country l-shaped separate kitchen in Atlanta with stainless steel appliances, an undermount sink, shaker cabinets, white cabinets, granite benchtops, white splashback, subway tile splashback and light hardwood floors.
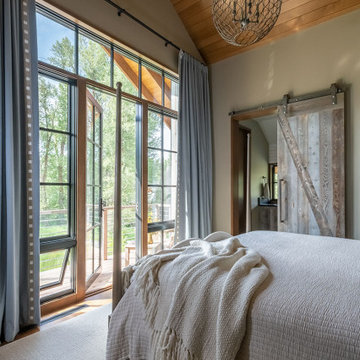
Audrey Hall Photography
Design ideas for a country bedroom in Other with beige walls, medium hardwood floors and brown floor.
Design ideas for a country bedroom in Other with beige walls, medium hardwood floors and brown floor.
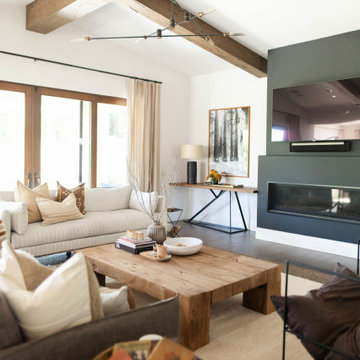
Design ideas for a country open concept living room in Sacramento with white walls, dark hardwood floors, a ribbon fireplace, a wall-mounted tv and brown floor.
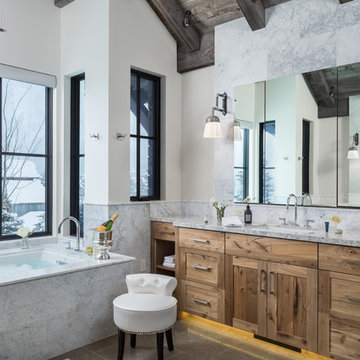
We love to collaborate, whenever and wherever the opportunity arises. For this mountainside retreat, we entered at a unique point in the process—to collaborate on the interior architecture—lending our expertise in fine finishes and fixtures to complete the spaces, thereby creating the perfect backdrop for the family of furniture makers to fill in each vignette. Catering to a design-industry client meant we sourced with singularity and sophistication in mind, from matchless slabs of marble for the kitchen and master bath to timeless basin sinks that feel right at home on the frontier and custom lighting with both industrial and artistic influences. We let each detail speak for itself in situ.
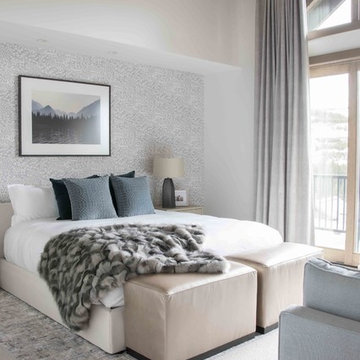
Luxury Mountain Modern Bedroom
Inspiration for a country bedroom in Other with white walls, carpet and white floor.
Inspiration for a country bedroom in Other with white walls, carpet and white floor.
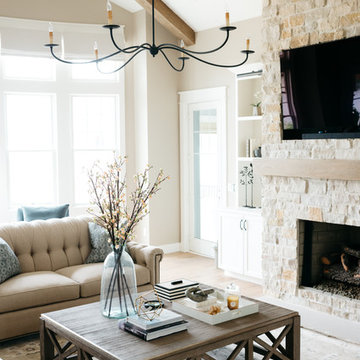
This is an example of a large country enclosed family room in Detroit with beige walls, light hardwood floors, a standard fireplace, a stone fireplace surround, a built-in media wall and brown floor.
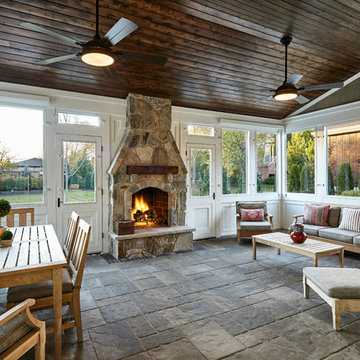
This is an example of a country sunroom in Chicago with a standard fireplace, a stone fireplace surround and a standard ceiling.
2,599 Country Home Design Photos
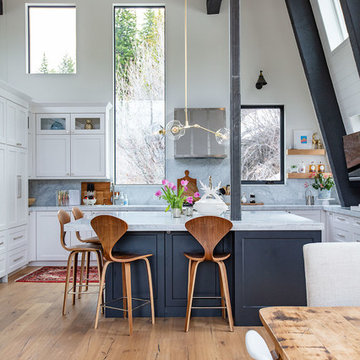
Inspiration for a large country u-shaped open plan kitchen in Denver with with island, shaker cabinets, white cabinets, grey splashback, brown floor, an undermount sink, quartzite benchtops, marble splashback, panelled appliances, light hardwood floors and white benchtop.
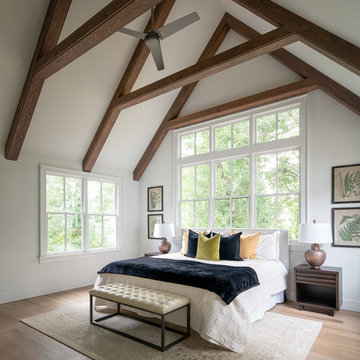
Inspiration for a country bedroom in Atlanta with white walls, medium hardwood floors and brown floor.
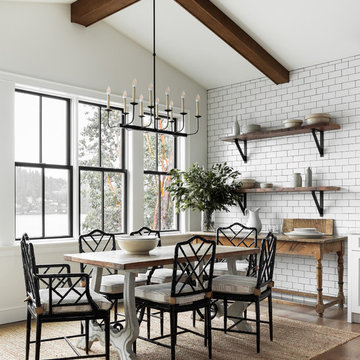
Country dining room in Seattle with white walls, light hardwood floors and no fireplace.
1






















