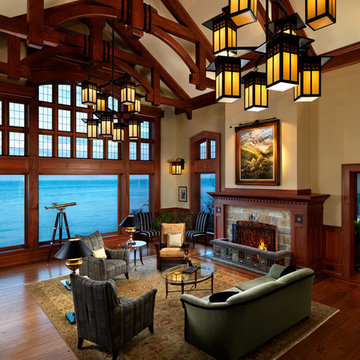46 Arts and Crafts Home Design Photos
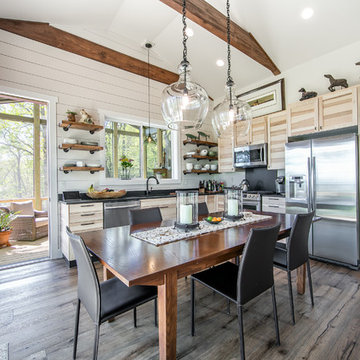
This is an example of an arts and crafts l-shaped eat-in kitchen in Other with an undermount sink, shaker cabinets, light wood cabinets, stainless steel appliances, no island and black benchtop.
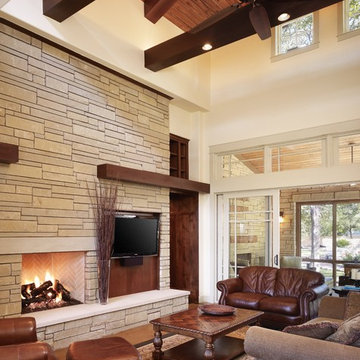
The development of the architecture and the site were critical to blend the home into this well established, but evolving, neighborhood. One goal was to make the home appear as if it had been there 20 years. The home is designed on just under an acre of land with a primary concern of working around the old, established trees (all but one was saved). The exterior style, driven by the client’s taste of a modern Craftsman home, marries materials, finishes and technologies to create a very comfortable environment both inside and out. Sustainable materials and technologies throughout the home create a warm, comfortable, and casual home for the family of four. Considerations from air quality, interior finishes, exterior materials, plan layout and orientation, thermal envelope and energy efficient appliances give this home the warmth of a craftsman with the technological edge of a green home.
Photography by Casey Dunn
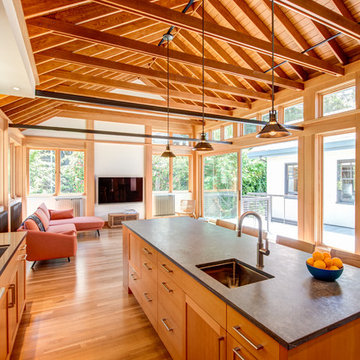
Photo of an arts and crafts galley open plan kitchen in San Francisco with an undermount sink, shaker cabinets, medium wood cabinets, green splashback, stainless steel appliances, medium hardwood floors, with island, brown floor and grey benchtop.
Find the right local pro for your project
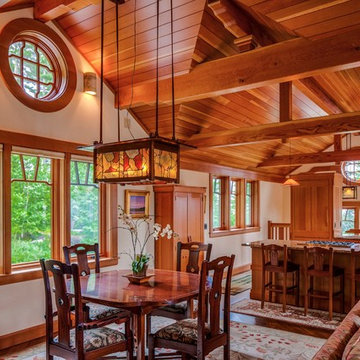
Douglass Fir beams, vertical grain Douglas Fir ceiling, trim. and cabinets. Custom reproduction Craftsmen lighting fixtures by John Hamm (www.hammstudios.com)
Custom Dining furniture by Phi Home Designs
Brian Vanden Brink Photographer
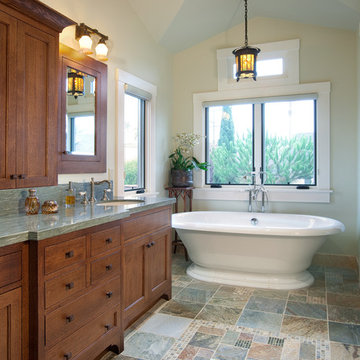
Large arts and crafts master bathroom in San Diego with recessed-panel cabinets, medium wood cabinets, a freestanding tub, beige walls, an undermount sink, granite benchtops, slate floors, gray tile, stone slab, a two-piece toilet and multi-coloured floor.
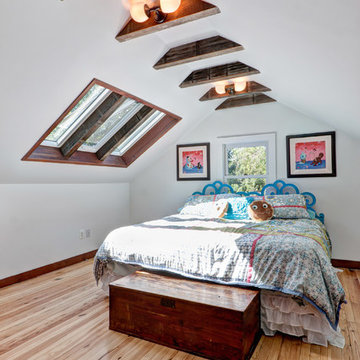
Bedroom
Robert Hornak Photography
Photo of an arts and crafts bedroom in Philadelphia with white walls and light hardwood floors.
Photo of an arts and crafts bedroom in Philadelphia with white walls and light hardwood floors.
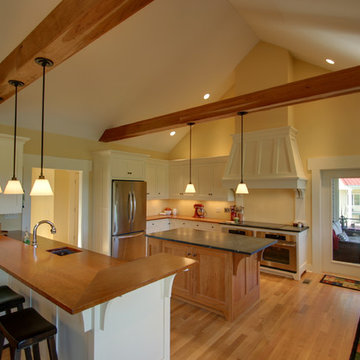
Design ideas for an arts and crafts u-shaped kitchen in Columbus with an undermount sink, wood benchtops and stainless steel appliances.
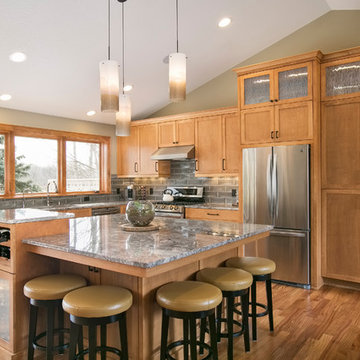
360VIP
Design ideas for an arts and crafts l-shaped open plan kitchen in Minneapolis with an undermount sink, medium wood cabinets, granite benchtops, grey splashback, subway tile splashback, stainless steel appliances, medium hardwood floors, with island, shaker cabinets and brown floor.
Design ideas for an arts and crafts l-shaped open plan kitchen in Minneapolis with an undermount sink, medium wood cabinets, granite benchtops, grey splashback, subway tile splashback, stainless steel appliances, medium hardwood floors, with island, shaker cabinets and brown floor.
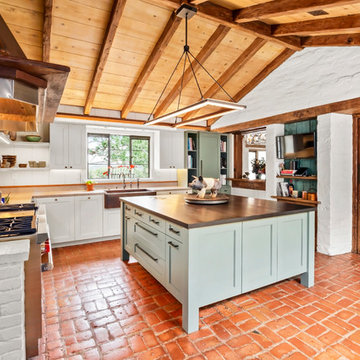
Draper DBS Custom Cabinetry. Kitchen perimeter in Benjamin Moore Carolina Gull. Sienna interiors. Maple with dovetail drawers. Island in Benjamin Moore Carolina Gull. Wood island countertop.
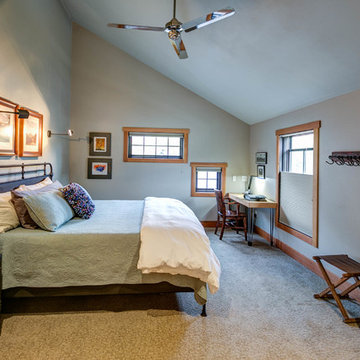
Peak Room/Guest room.
Photo of a large arts and crafts guest bedroom with beige walls, carpet and beige floor.
Photo of a large arts and crafts guest bedroom with beige walls, carpet and beige floor.
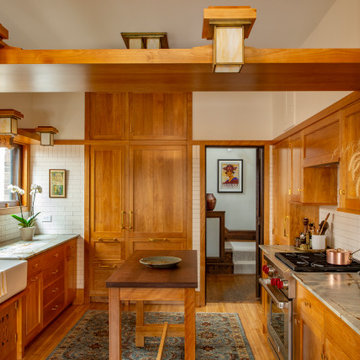
Arts and crafts u-shaped kitchen in Minneapolis with a farmhouse sink, shaker cabinets, medium wood cabinets, white splashback, subway tile splashback, panelled appliances, medium hardwood floors, with island, brown floor, grey benchtop and vaulted.
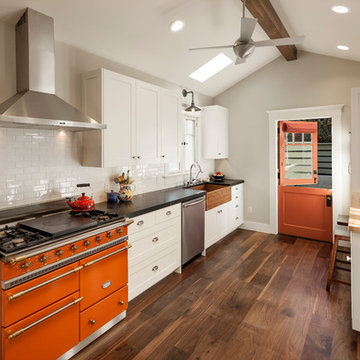
A Lacanche range was the element that drove the design of this kitchen. The stove had to be ordered from France months in advance. Architect: Blackbird Architects .General Contractor: Allen Construction. Photography: Jim Bartsch Photography
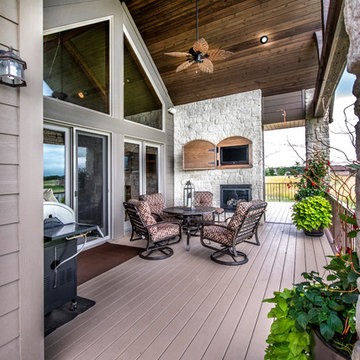
Alan Jackson- Jackson Studios
Inspiration for a mid-sized arts and crafts backyard deck in Omaha.
Inspiration for a mid-sized arts and crafts backyard deck in Omaha.
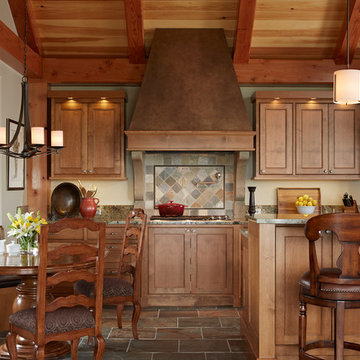
Renaissance Builders
Phil Bjork of Great Northern Wood works
Photo bySusan Gilmore
Photo of a large arts and crafts l-shaped eat-in kitchen in Minneapolis with beaded inset cabinets, stainless steel appliances, medium wood cabinets, an undermount sink, granite benchtops, multi-coloured splashback, slate floors, with island, slate splashback and multi-coloured floor.
Photo of a large arts and crafts l-shaped eat-in kitchen in Minneapolis with beaded inset cabinets, stainless steel appliances, medium wood cabinets, an undermount sink, granite benchtops, multi-coloured splashback, slate floors, with island, slate splashback and multi-coloured floor.
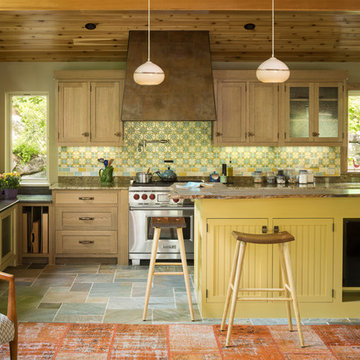
Craftsman kitchen in lake house, Maine. Bead board island cabinetry with live edge wood counter. Metal cook top hood. Seeded glass cabinetry doors.
Trent Bell Photography
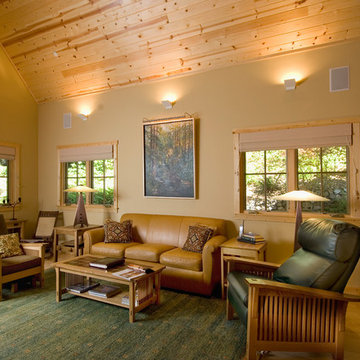
Living Room
Photo:Kris Knutson
Photo of an arts and crafts formal living room in San Francisco with beige walls and medium hardwood floors.
Photo of an arts and crafts formal living room in San Francisco with beige walls and medium hardwood floors.
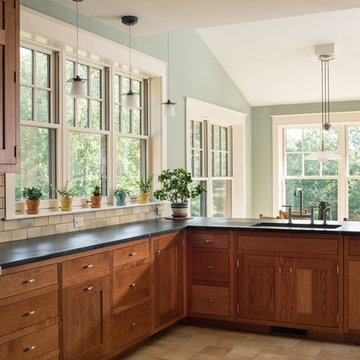
Joe St. Pierre
Arts and crafts kitchen in Boston with an undermount sink, green cabinets, beige splashback, stainless steel appliances, a peninsula, beige floor and black benchtop.
Arts and crafts kitchen in Boston with an undermount sink, green cabinets, beige splashback, stainless steel appliances, a peninsula, beige floor and black benchtop.
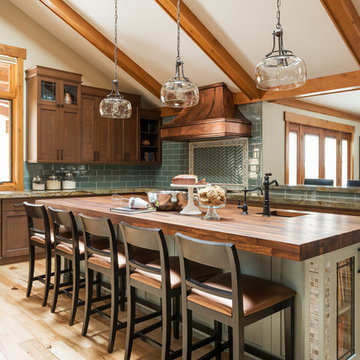
Photo by Lucy Call
This is an example of an arts and crafts l-shaped open plan kitchen in Salt Lake City with a farmhouse sink, shaker cabinets, dark wood cabinets, wood benchtops, green splashback, subway tile splashback, light hardwood floors, with island and beige floor.
This is an example of an arts and crafts l-shaped open plan kitchen in Salt Lake City with a farmhouse sink, shaker cabinets, dark wood cabinets, wood benchtops, green splashback, subway tile splashback, light hardwood floors, with island and beige floor.
46 Arts and Crafts Home Design Photos
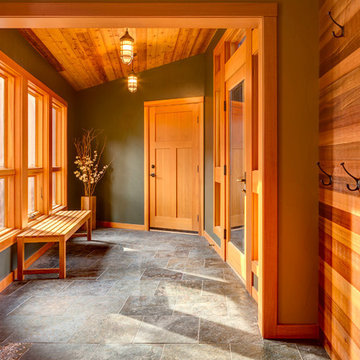
Photo of a mid-sized arts and crafts mudroom in Other with multi-coloured walls, a single front door, a medium wood front door and grey floor.
1



















