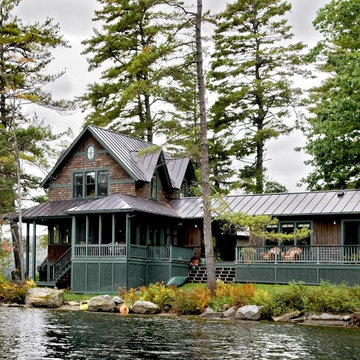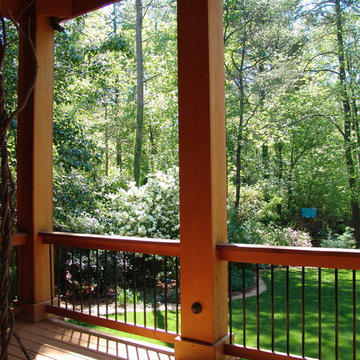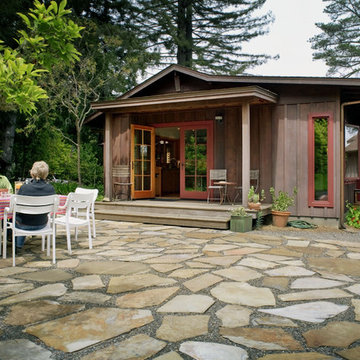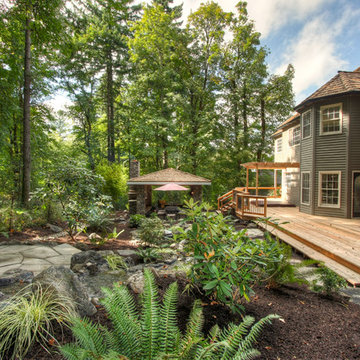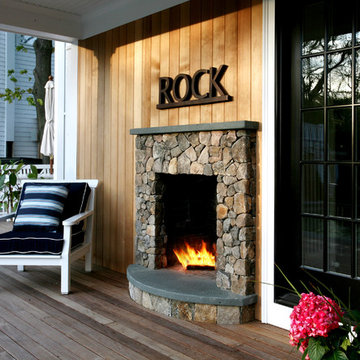524 Country Home Design Photos
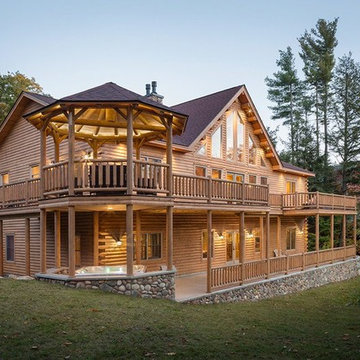
Photo of a large country three-storey brown house exterior in Portland Maine with wood siding, a gable roof and a shingle roof.
Find the right local pro for your project
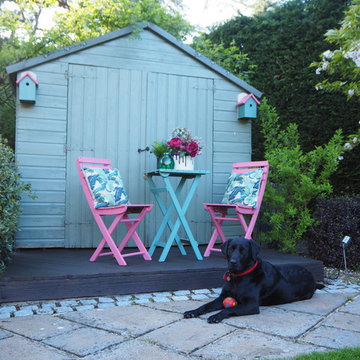
A rustic corner in the garden, with a bistro set painted in bright colours by Cuprinol Garden Shades. The scatter cushions feature a popular banana leaf pattern.
Photo: Jenny Kakoudakis

Photo of a mid-sized country two-storey green house exterior in San Francisco with a gable roof and a shingle roof.
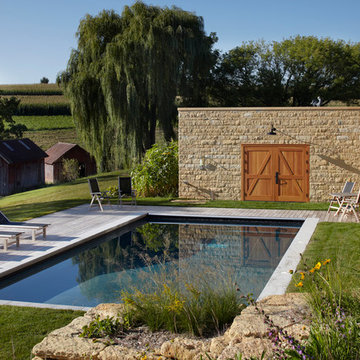
Located upon a 200-acre farm of rolling terrain in western Wisconsin, this new, single-family sustainable residence implements today’s advanced technology within a historic farm setting. The arrangement of volumes, detailing of forms and selection of materials provide a weekend retreat that reflects the agrarian styles of the surrounding area. Open floor plans and expansive views allow a free-flowing living experience connected to the natural environment.
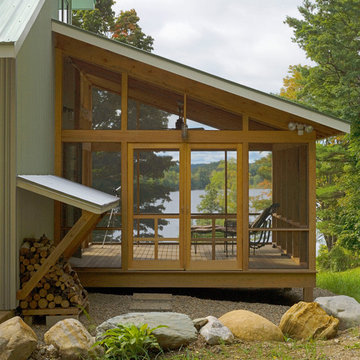
Photo by Susan Teare
Design ideas for a country screened-in verandah in Burlington with decking and a roof extension.
Design ideas for a country screened-in verandah in Burlington with decking and a roof extension.
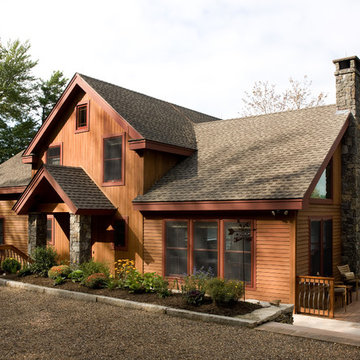
This lakeside getaway was custom designed by the owner (whose business is stone landscaping material) and Habitat Post & Beam. Pre-cut and shipped to the site, it was assembled and finished by a local builder. Photos by Corey Fitzgerald. IMPORTANT NOTE: We are not involved in the finish or decoration of these homes, so it is unlikely that we can answer any questions about elements that were not part of our kit package, i.e., specific elements of the spaces such as appliances, colors, lighting, furniture, landscaping, etc.
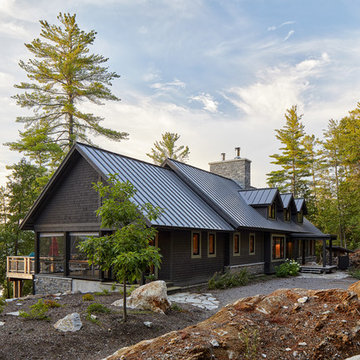
Photo of a large country split-level brown house exterior in Toronto with wood siding, a gable roof and a metal roof.
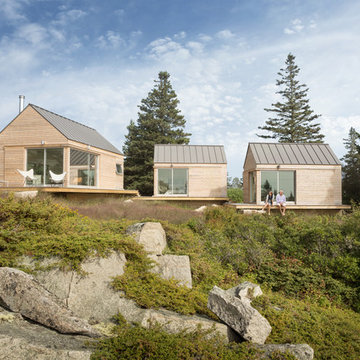
Trent Bell
This is an example of a small country one-storey exterior in Portland Maine with wood siding and a gable roof.
This is an example of a small country one-storey exterior in Portland Maine with wood siding and a gable roof.
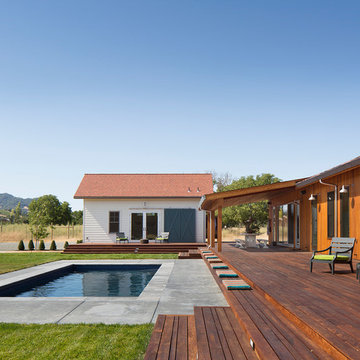
Inspiration for a mid-sized country backyard rectangular pool in San Francisco with a pool house and decking.
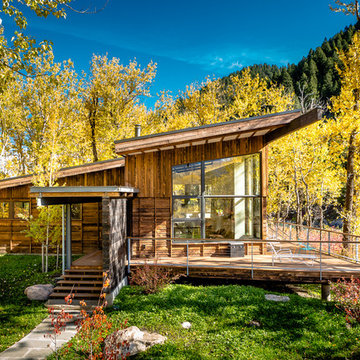
Dan Armstrong
Country one-storey exterior in Other with wood siding and a shed roof.
Country one-storey exterior in Other with wood siding and a shed roof.
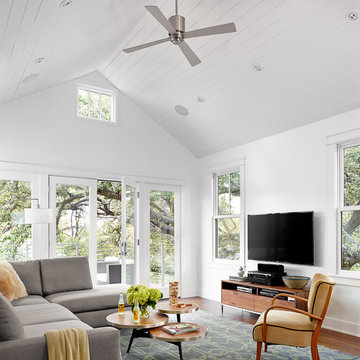
Inspiration for a country family room in Austin with white walls, dark hardwood floors, no fireplace and a wall-mounted tv.
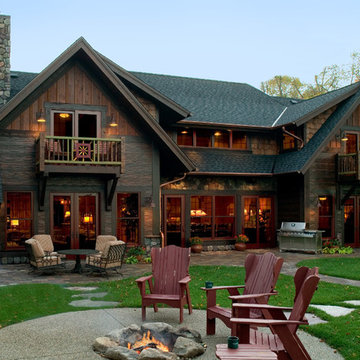
This is an example of a country exterior in Minneapolis.
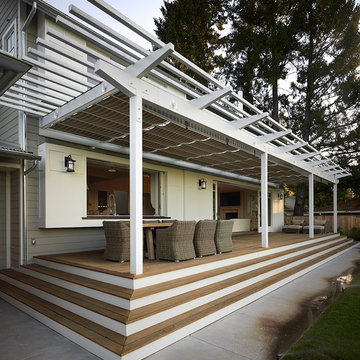
This new house is reminiscent of the farm type houses in the Napa Valley. Although the new house is a more sophisticated design, it still remains simple in plan and overall shape. At the front entrance an entry vestibule opens onto the Great Room with kitchen, dining and living areas. A media room, guest room and small bath are also on the ground floor. Pocketed lift and slide doors and windows provide large openings leading out to a trellis covered rear deck and steps down to a lawn and pool with views of the vineyards beyond.
The second floor includes a master bedroom and master bathroom with a covered porch, an exercise room, a laundry and two children’s bedrooms each with their own bathroom
Benjamin Dhong of Benjamin Dhong Interiors worked with the owner on colors, interior finishes such as tile, stone, flooring, countertops, decorative light fixtures, some cabinet design and furnishings
Photos by Adrian Gregorutti
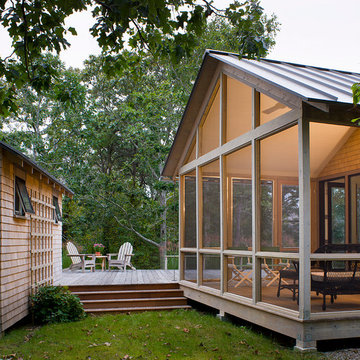
Country screened-in verandah in Boston with decking and a roof extension.
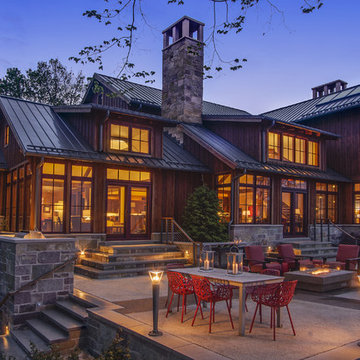
Photo: Joe DeMaio
Inspiration for a country exterior in Milwaukee with stone veneer and a metal roof.
Inspiration for a country exterior in Milwaukee with stone veneer and a metal roof.
524 Country Home Design Photos
7



















