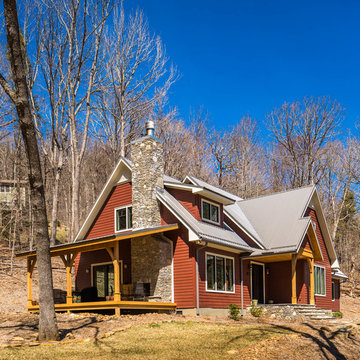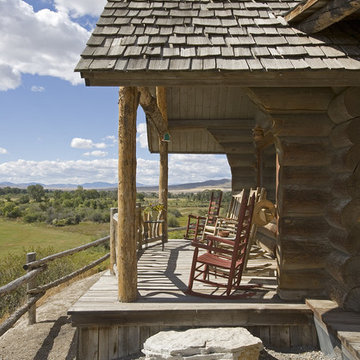524 Country Home Design Photos
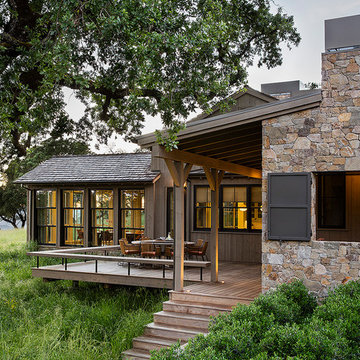
Photo of a country one-storey house exterior in San Francisco with mixed siding and a shingle roof.
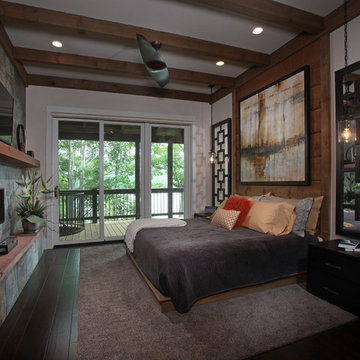
This modern style bedroom with glass covered fire place and private porch provides a look we call "Modern Rustic Living".
This is an example of a mid-sized country master bedroom in Atlanta with beige walls, dark hardwood floors, a ribbon fireplace and a stone fireplace surround.
This is an example of a mid-sized country master bedroom in Atlanta with beige walls, dark hardwood floors, a ribbon fireplace and a stone fireplace surround.
Find the right local pro for your project
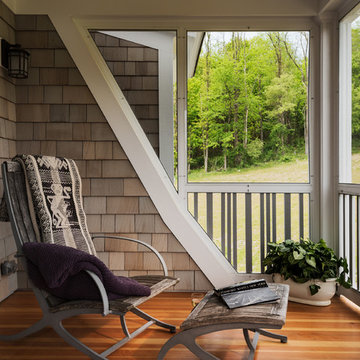
Rob Karosis
This is an example of a country verandah in New York with decking and a roof extension.
This is an example of a country verandah in New York with decking and a roof extension.
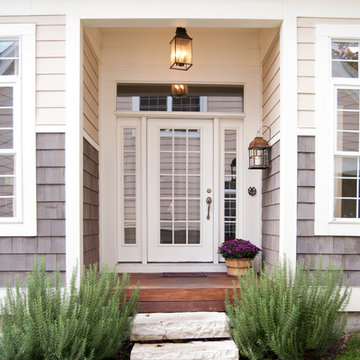
Even the utility entrance of the Schneider home offers a warm welcome, as guests are brought in by way of a stone path and stacked split-faced steps. An unassuming neutral palette is enhanced with Ipe decking and weathered fixtures.
Ipe, a Braziian hardwood, is ideal for outdoor applications, lasting 25-40 years without treatment. As Gayle explains, "It is lower maintenance if you let it age naturally, like teak or cedar, but we've chosen to seal it yearly to highlight and retain more of the deeper, richer color."
Adrienne DeRosa Photography © 2013 Houzz
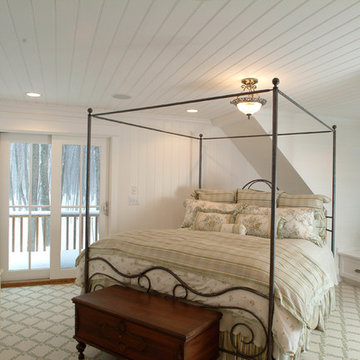
Photo: Dave Speckman
Interior Designer: Cottage Company Interiors
Inspiration for a country bedroom in Grand Rapids with white walls.
Inspiration for a country bedroom in Grand Rapids with white walls.
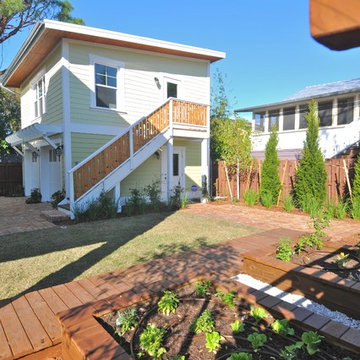
Florida native landscape designated an Urban Wildlife Habitat by the NWF. The detached garage features a full living suite above. The lot is only 4900 sqft. The privacy fence and picket were designed to reflect an urban skyline. The balustrade is custom cypress and is designed in the custom of Key West style homes, demonstrating the home owner's line of work. In this case, you can see the propellers cut in alongside levels (I snuck myself in there a bit as well). The soffits are 30" cypress. The roofs are Energy Star and topped with peel and stick solar photovoltaics. All of the rain is diverted into above ground cisterns hidden behind the garage. LEED-H Platinum certified to a score of 110 (formerly the highest score in America) Photo by Matt McCorteney
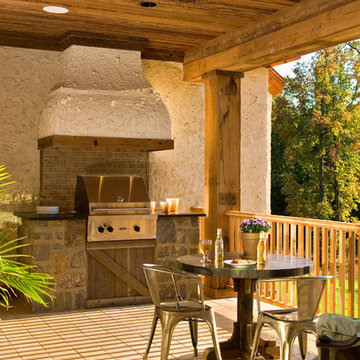
A European-California influenced Custom Home sits on a hill side with an incredible sunset view of Saratoga Lake. This exterior is finished with reclaimed Cypress, Stucco and Stone. While inside, the gourmet kitchen, dining and living areas, custom office/lounge and Witt designed and built yoga studio create a perfect space for entertaining and relaxation. Nestle in the sun soaked veranda or unwind in the spa-like master bath; this home has it all. Photos by Randall Perry Photography.
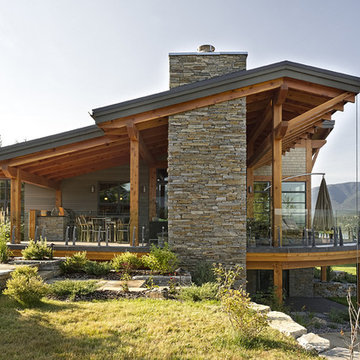
Contemporary Lakeside Residence
Photos: Crocodile Creative
Contractor: Quiniscoe Homes
Design ideas for an expansive country two-storey grey house exterior in Vancouver with mixed siding, a shed roof and a metal roof.
Design ideas for an expansive country two-storey grey house exterior in Vancouver with mixed siding, a shed roof and a metal roof.
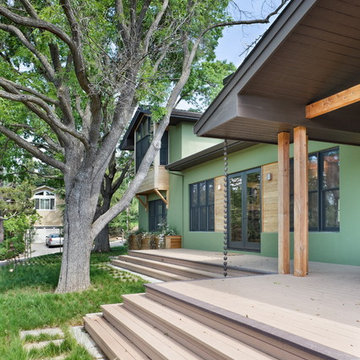
Tying together the in and the out...
This is an example of a country verandah in San Francisco with decking and a roof extension.
This is an example of a country verandah in San Francisco with decking and a roof extension.
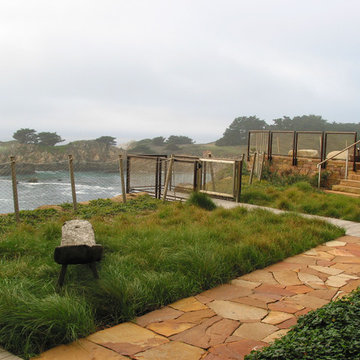
Photo of a country backyard garden in San Francisco with natural stone pavers.
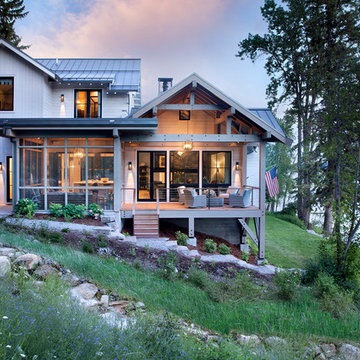
Design ideas for a country two-storey white house exterior in Other with a gable roof and a metal roof.
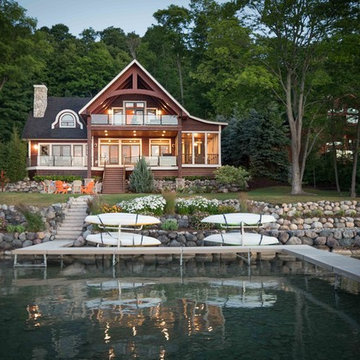
We were hired to add space to their cottage while still maintaining the current architectural style. We enlarged the home's living area, created a larger mudroom off the garage entry, enlarged the screen porch and created a covered porch off the dining room and the existing deck was also enlarged. On the second level, we added an additional bunk room, bathroom, and new access to the bonus room above the garage. The exterior was also embellished with timber beams and brackets as well as a stunning new balcony off the master bedroom. Trim details and new staining completed the look.
- Jacqueline Southby Photography
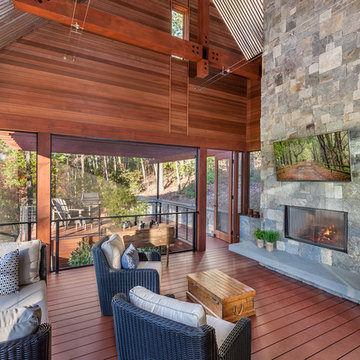
Screened Porch | Custom home Studio of LS3P ASSOCIATES LTD. | Photo by Inspiro8 Studio.
Large country backyard screened-in verandah in Other with decking and a roof extension.
Large country backyard screened-in verandah in Other with decking and a roof extension.
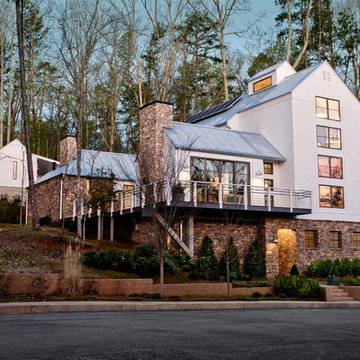
Photos copyright 2012 Scripps Network, LLC. Used with permission, all rights reserved.
This is an example of a mid-sized country three-storey white house exterior in Atlanta with stone veneer, a gable roof and a metal roof.
This is an example of a mid-sized country three-storey white house exterior in Atlanta with stone veneer, a gable roof and a metal roof.
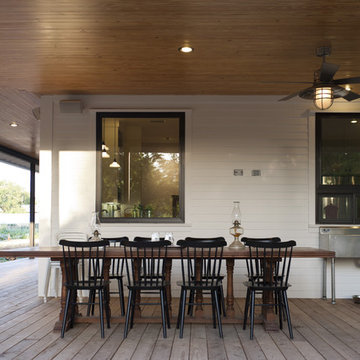
Modern details on a traditional farmhouse porch.
Whit Preston Photography
Design ideas for a country verandah in Austin with decking and a roof extension.
Design ideas for a country verandah in Austin with decking and a roof extension.
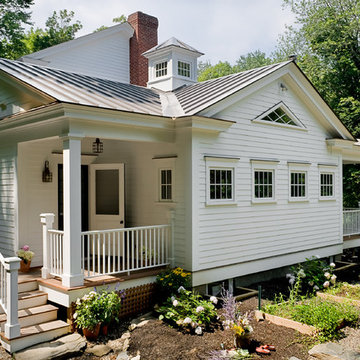
Kitchen/Family Room. Photographer: Rob Karosis
Photo of a country two-storey exterior in New York with wood siding.
Photo of a country two-storey exterior in New York with wood siding.
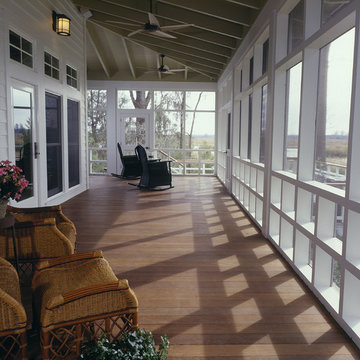
John McManus Photography
Photo of a large country backyard screened-in verandah in Atlanta with decking and a roof extension.
Photo of a large country backyard screened-in verandah in Atlanta with decking and a roof extension.
524 Country Home Design Photos
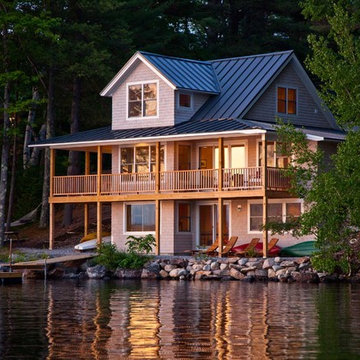
This is an example of a mid-sized country three-storey exterior in Portland Maine with wood siding.
9



















