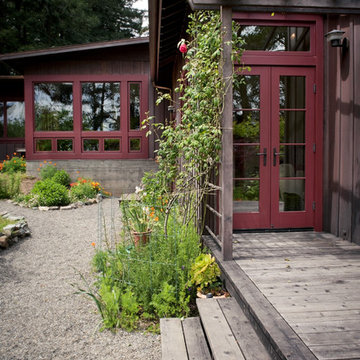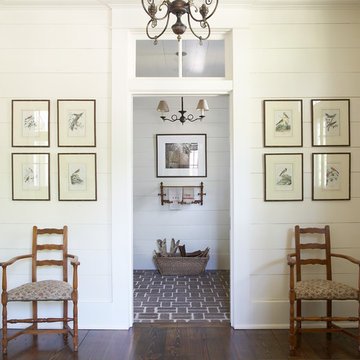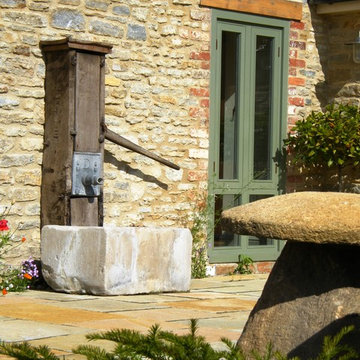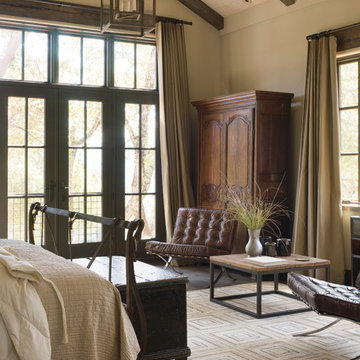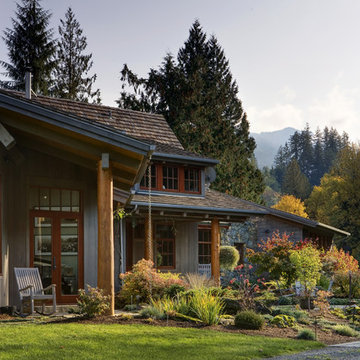338 Country Home Design Photos
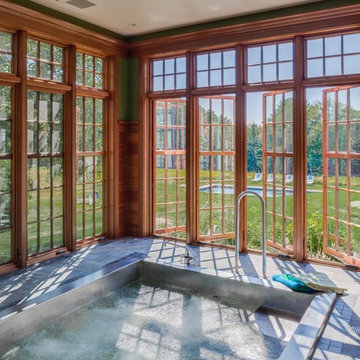
Brian Vanden Brink Photographer
Spa Room with Pool beyond
This is an example of a large country indoor rectangular pool in Portland Maine with a hot tub and natural stone pavers.
This is an example of a large country indoor rectangular pool in Portland Maine with a hot tub and natural stone pavers.
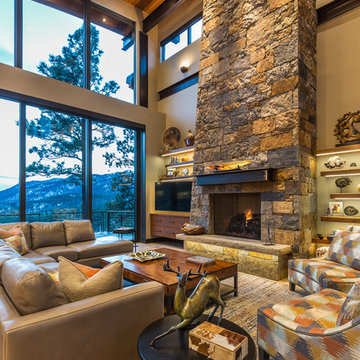
Marona Photography
Photo of an expansive country open concept living room in Denver with beige walls, a standard fireplace, a stone fireplace surround and a wall-mounted tv.
Photo of an expansive country open concept living room in Denver with beige walls, a standard fireplace, a stone fireplace surround and a wall-mounted tv.
Find the right local pro for your project
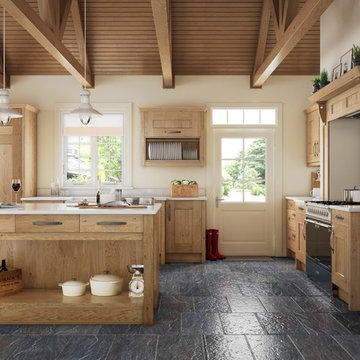
Photo of a large country kitchen in Other with a farmhouse sink, light wood cabinets and with island.
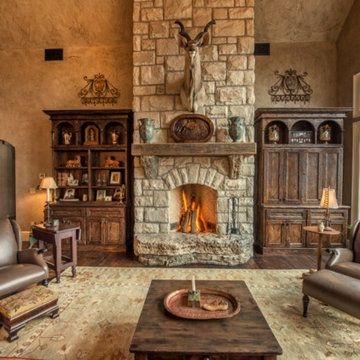
Photo of a large country open concept living room in Other with beige walls, dark hardwood floors, a standard fireplace, a stone fireplace surround and a concealed tv.
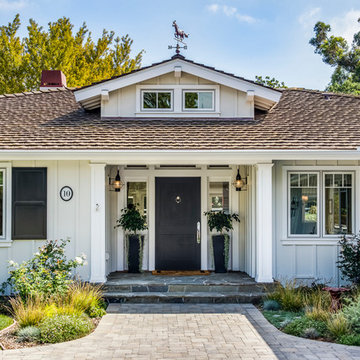
This is an example of a mid-sized country front door in Los Angeles with a single front door, a black front door, white walls and limestone floors.
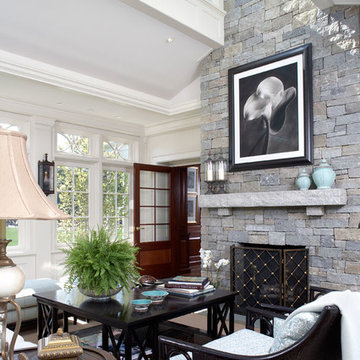
Design ideas for a country sunroom in Boston with a stone fireplace surround and a skylight.
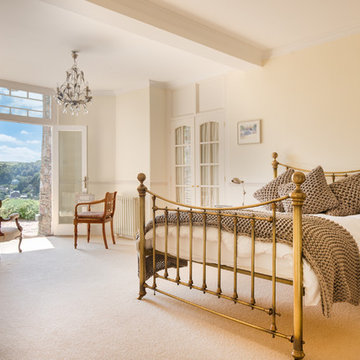
A Garden Apartment occupying the entire ground floor of this impressive Arts & Crafts House. The extensive accommodation has contemporary styling that compliments the period features and benefits from large sunny terraces overlooking the River Dart and out to sea. Photography by Colin Cadle Photo-Styling Jan Cadle
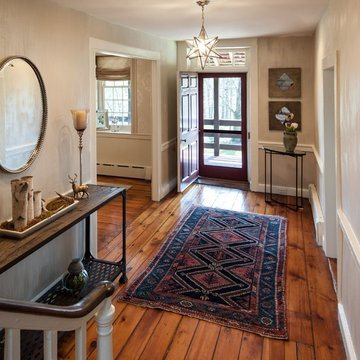
J.W. Smith Photography
This is an example of a mid-sized country foyer in Philadelphia with beige walls, medium hardwood floors, a single front door and a red front door.
This is an example of a mid-sized country foyer in Philadelphia with beige walls, medium hardwood floors, a single front door and a red front door.
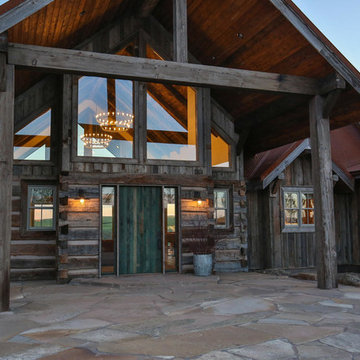
Design ideas for a large country front door in Other with a single front door and a green front door.
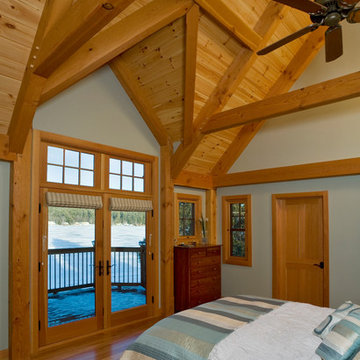
Amazing cathedral ceiling timber frame master bedroom facing the lake. This gorgeous bedroom features warm exposed wooden beams and pine decking on the ceiling, creating warmth and comfort.
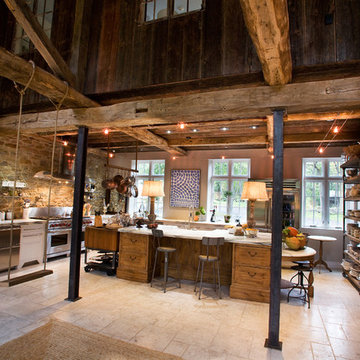
This project was a long labor of love. The clients adored this eclectic farm home from the moment they first opened the front door. They knew immediately as well that they would be making many careful changes to honor the integrity of its old architecture. The original part of the home is a log cabin built in the 1700’s. Several additions had been added over time. The dark, inefficient kitchen that was in place would not serve their lifestyle of entertaining and love of cooking well at all. Their wish list included large pro style appliances, lots of visible storage for collections of plates, silverware, and cookware, and a magazine-worthy end result in terms of aesthetics. After over two years into the design process with a wonderful plan in hand, construction began. Contractors experienced in historic preservation were an important part of the project. Local artisans were chosen for their expertise in metal work for one-of-a-kind pieces designed for this kitchen – pot rack, base for the antique butcher block, freestanding shelves, and wall shelves. Floor tile was hand chipped for an aged effect. Old barn wood planks and beams were used to create the ceiling. Local furniture makers were selected for their abilities to hand plane and hand finish custom antique reproduction pieces that became the island and armoire pantry. An additional cabinetry company manufactured the transitional style perimeter cabinetry. Three different edge details grace the thick marble tops which had to be scribed carefully to the stone wall. Cable lighting and lamps made from old concrete pillars were incorporated. The restored stone wall serves as a magnificent backdrop for the eye- catching hood and 60” range. Extra dishwasher and refrigerator drawers, an extra-large fireclay apron sink along with many accessories enhance the functionality of this two cook kitchen. The fabulous style and fun-loving personalities of the clients shine through in this wonderful kitchen. If you don’t believe us, “swing” through sometime and see for yourself! Matt Villano Photography
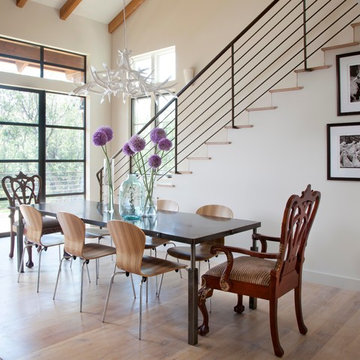
Custom iron table and a mix of traditional and modern chairs give an eclectic feel to this dining room. White ceramic antler chandelier gives a nod to the Aspen location.
Photography: Emily Redfield
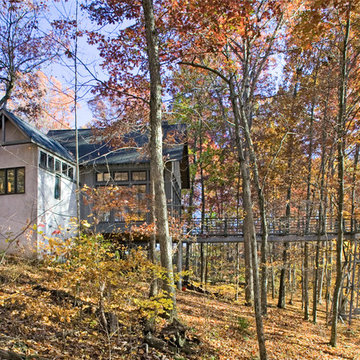
Tom Gatlin
Design ideas for a country two-storey exterior in Nashville.
Design ideas for a country two-storey exterior in Nashville.
338 Country Home Design Photos
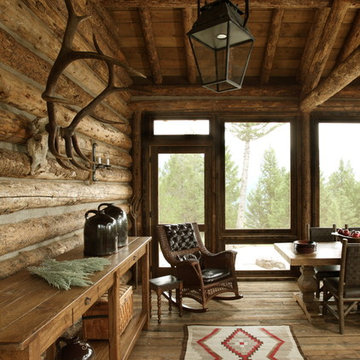
Photo of a large country front yard verandah in Other with a roof extension.
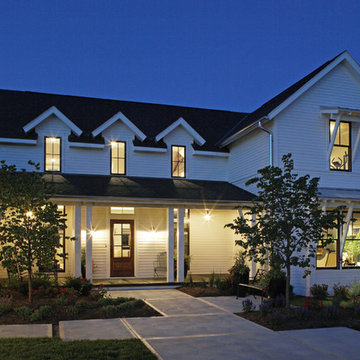
Tom Kessler Photography
Photo of a country two-storey white exterior in Omaha with wood siding and a gable roof.
Photo of a country two-storey white exterior in Omaha with wood siding and a gable roof.
2



















