Country Living Room Design Photos with a Concealed TV
Refine by:
Budget
Sort by:Popular Today
41 - 60 of 600 photos
Item 1 of 3
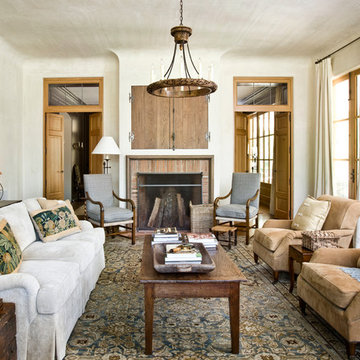
Photography by Erica George Dines
Design ideas for a country living room in Atlanta with beige walls, a standard fireplace and a concealed tv.
Design ideas for a country living room in Atlanta with beige walls, a standard fireplace and a concealed tv.
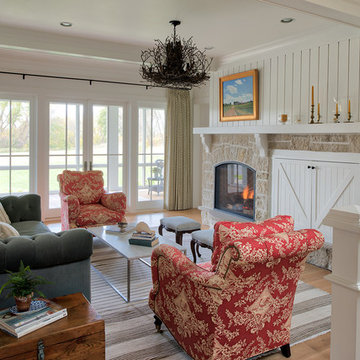
Scott Amundson Photography
Design ideas for a country living room in Minneapolis with white walls, light hardwood floors, a standard fireplace, a stone fireplace surround, a concealed tv and brown floor.
Design ideas for a country living room in Minneapolis with white walls, light hardwood floors, a standard fireplace, a stone fireplace surround, a concealed tv and brown floor.
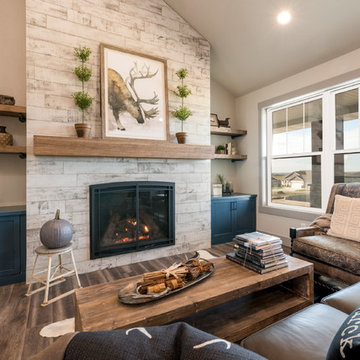
Inspiration for a mid-sized country open concept living room in Other with grey walls, vinyl floors, a standard fireplace, a tile fireplace surround, a concealed tv and brown floor.
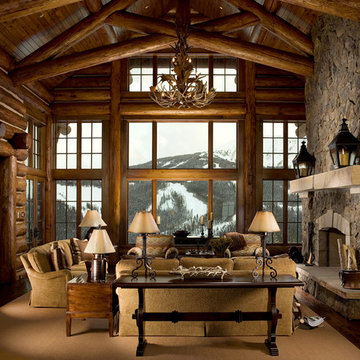
Great room in log and stone residence. Large wood burning fireplace with moss rock stone veneer. Log trusses and walls glazed for antiqued appearance. Expansive windows with view to ski mountain.
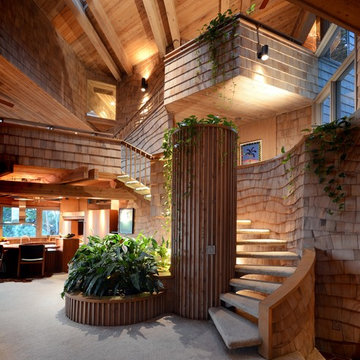
Photo of a mid-sized country loft-style living room in Orlando with a concealed tv.
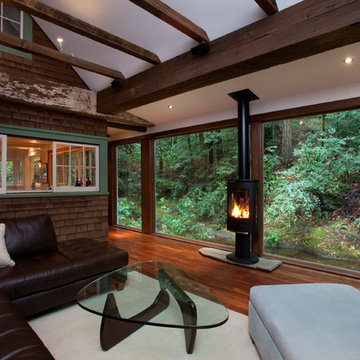
An addition wrapping an existing 1920's cottage.
PEric Rorer
Photo of a mid-sized country open concept living room in San Francisco with white walls, medium hardwood floors, a wood stove, a stone fireplace surround and a concealed tv.
Photo of a mid-sized country open concept living room in San Francisco with white walls, medium hardwood floors, a wood stove, a stone fireplace surround and a concealed tv.
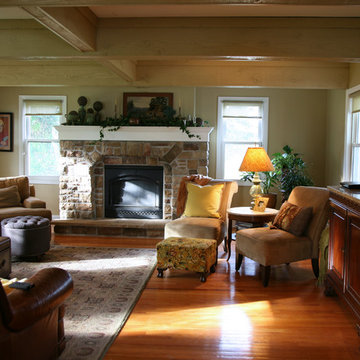
Beth Welsh Interior Changes home design
This is an example of a mid-sized country open concept living room in Milwaukee with yellow walls, medium hardwood floors, a standard fireplace, a stone fireplace surround, a concealed tv and brown floor.
This is an example of a mid-sized country open concept living room in Milwaukee with yellow walls, medium hardwood floors, a standard fireplace, a stone fireplace surround, a concealed tv and brown floor.
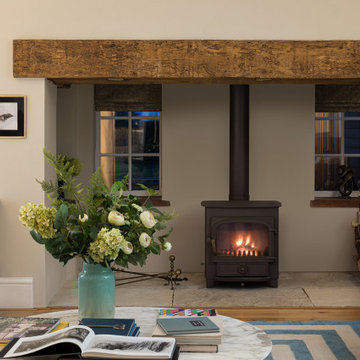
Sitting room with wood burning stove
Photo of a mid-sized country formal enclosed living room in Essex with beige walls, medium hardwood floors, a wood stove, a plaster fireplace surround, a concealed tv and brown floor.
Photo of a mid-sized country formal enclosed living room in Essex with beige walls, medium hardwood floors, a wood stove, a plaster fireplace surround, a concealed tv and brown floor.
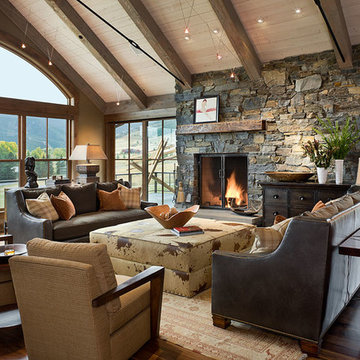
The living room features a large wood burning fireplace flanked by sliding french doors leading to the porch.
Roger Wade photo.
Inspiration for a large country open concept living room in Other with green walls, dark hardwood floors, a standard fireplace, a stone fireplace surround, a concealed tv and brown floor.
Inspiration for a large country open concept living room in Other with green walls, dark hardwood floors, a standard fireplace, a stone fireplace surround, a concealed tv and brown floor.
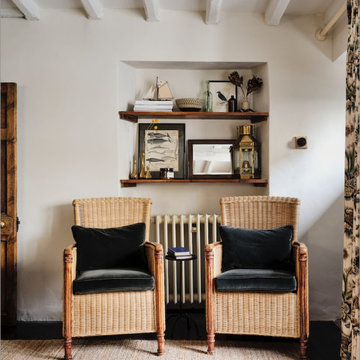
We added a jute rug, bespoke curtain, antique furniture & a dark stained wood floor to our Cotswolds Cottage project. Interior Design by Imperfect Interiors
Armada Cottage is available to rent at www.armadacottagecotswolds.co.uk
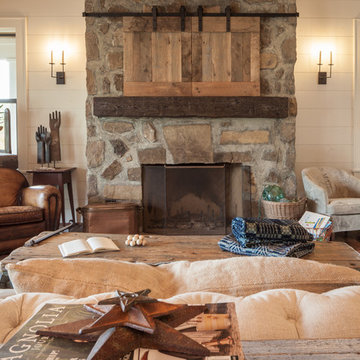
Photo of a mid-sized country formal enclosed living room in Other with white walls, a standard fireplace, a stone fireplace surround, a concealed tv, dark hardwood floors and white floor.
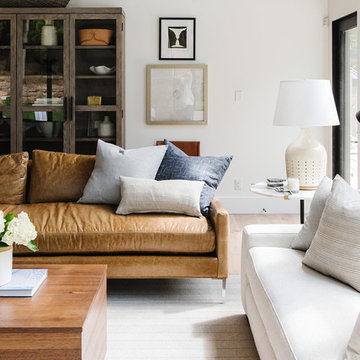
This is an example of a large country open concept living room in Salt Lake City with white walls, light hardwood floors, a standard fireplace, a stone fireplace surround and a concealed tv.
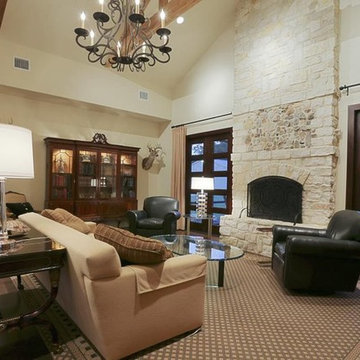
Purser Architectural Custom Home Design built by CAM Builders LLC
This is an example of a mid-sized country formal open concept living room in Houston with white walls, medium hardwood floors, a standard fireplace, a stone fireplace surround, brown floor and a concealed tv.
This is an example of a mid-sized country formal open concept living room in Houston with white walls, medium hardwood floors, a standard fireplace, a stone fireplace surround, brown floor and a concealed tv.
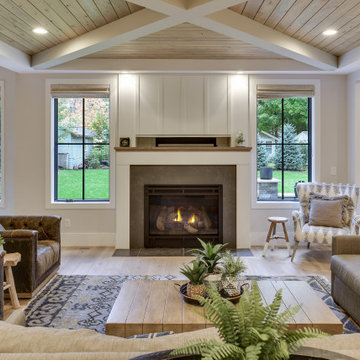
Intricate ceiling details play off the reclaimed beams, industrial elements, and hand scraped, wide plank, white oak floors.
Design ideas for a mid-sized country open concept living room in Minneapolis with white walls, medium hardwood floors, a standard fireplace, a concrete fireplace surround, a concealed tv and brown floor.
Design ideas for a mid-sized country open concept living room in Minneapolis with white walls, medium hardwood floors, a standard fireplace, a concrete fireplace surround, a concealed tv and brown floor.
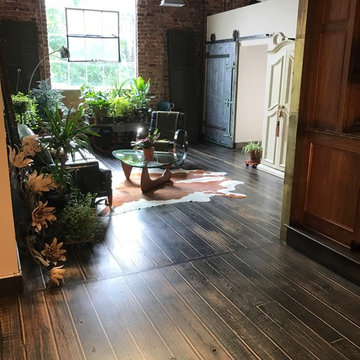
Design ideas for a small country formal enclosed living room in Atlanta with beige walls, dark hardwood floors, no fireplace, a concealed tv and brown floor.
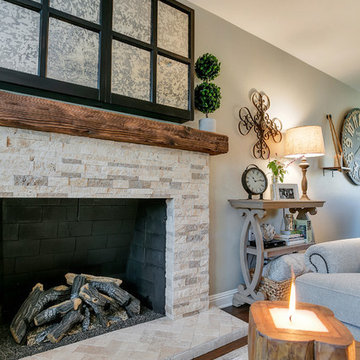
I started by redesigning their fireplace with a stacked stone surround, travertine herringbone hearth and I had my handyman make me a rustic wood mantel. Above, we mounted the TV, but it was quite unsightly, so we hung a mirrored cabinet over it to hide it. Next up were the rustic wood clad walls. I wanted to bring some warmth and texture to the space by adding a wood element. I had the same handyman install this labor of love. A new chandelier replaced the old ceiling fan, new custom drapes were installed, the chest of drawers was repainted and all furnishings and decor are new with the exception of the coffee table and a side table. The result is another simple, rustic and cozy space to relax with family and friends.
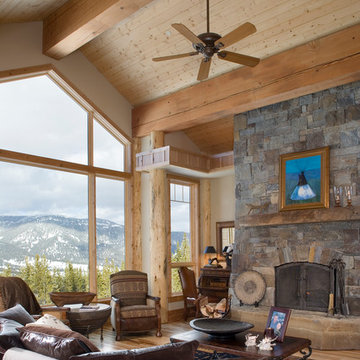
With enormous rectangular beams and round log posts, the Spanish Peaks House is a spectacular study in contrasts. Even the exterior—with horizontal log slab siding and vertical wood paneling—mixes textures and styles beautifully. An outdoor rock fireplace, built-in stone grill and ample seating enable the owners to make the most of the mountain-top setting.
Inside, the owners relied on Blue Ribbon Builders to capture the natural feel of the home’s surroundings. A massive boulder makes up the hearth in the great room, and provides ideal fireside seating. A custom-made stone replica of Lone Peak is the backsplash in a distinctive powder room; and a giant slab of granite adds the finishing touch to the home’s enviable wood, tile and granite kitchen. In the daylight basement, brushed concrete flooring adds both texture and durability.
Roger Wade
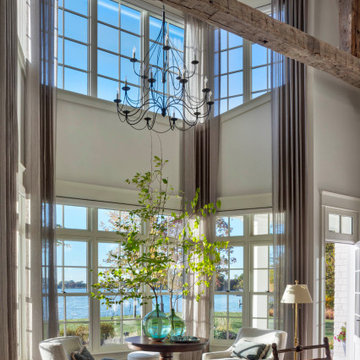
In the double-height great room, reclaimed hand-hewn timber frames evoke the feel of a countryside stable. Equestrian inspired artwork adorns the walls, mimicking the natural hues of a stable.
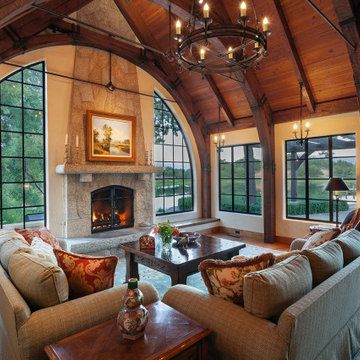
Old World European, Country Cottage. Three separate cottages make up this secluded village over looking a private lake in an old German, English, and French stone villa style. Hand scraped arched trusses, wide width random walnut plank flooring, distressed dark stained raised panel cabinetry, and hand carved moldings make these traditional farmhouse cottage buildings look like they have been here for 100s of years. Newly built of old materials, and old traditional building methods, including arched planked doors, leathered stone counter tops, stone entry, wrought iron straps, and metal beam straps. The Lake House is the first, a Tudor style cottage with a slate roof, 2 bedrooms, view filled living room open to the dining area, all overlooking the lake. The Carriage Home fills in when the kids come home to visit, and holds the garage for the whole idyllic village. This cottage features 2 bedrooms with on suite baths, a large open kitchen, and an warm, comfortable and inviting great room. All overlooking the lake. The third structure is the Wheel House, running a real wonderful old water wheel, and features a private suite upstairs, and a work space downstairs. All homes are slightly different in materials and color, including a few with old terra cotta roofing. Project Location: Ojai, California. Project designed by Maraya Interior Design. From their beautiful resort town of Ojai, they serve clients in Montecito, Hope Ranch, Malibu and Calabasas, across the tri-county area of Santa Barbara, Ventura and Los Angeles, south to Hidden Hills.
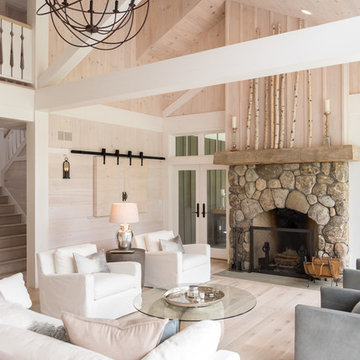
The TV is concealed behind two small sliding doors mounted with barn door hardware.
Photographer: Daniel Contelmo Jr.
Design ideas for a large country formal open concept living room in New York with beige walls, light hardwood floors, a standard fireplace, a stone fireplace surround, a concealed tv and beige floor.
Design ideas for a large country formal open concept living room in New York with beige walls, light hardwood floors, a standard fireplace, a stone fireplace surround, a concealed tv and beige floor.
Country Living Room Design Photos with a Concealed TV
3