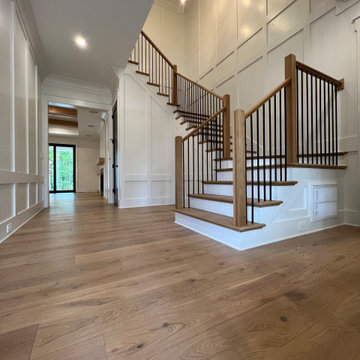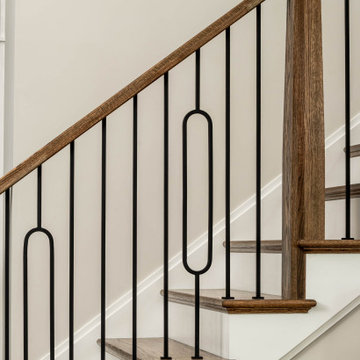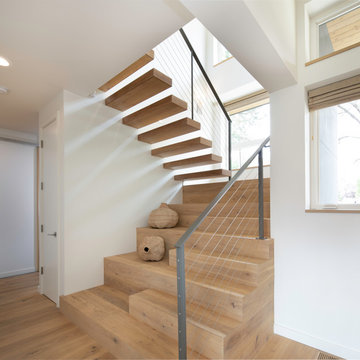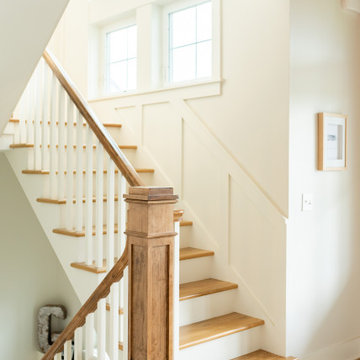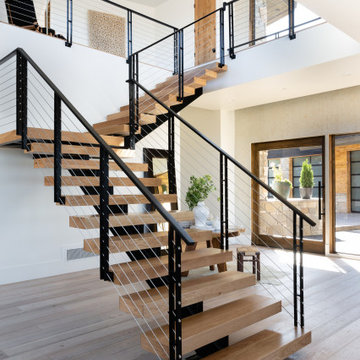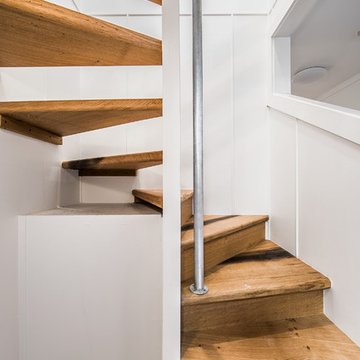Country Staircase Design Ideas
Refine by:
Budget
Sort by:Popular Today
1 - 20 of 22,980 photos
Item 1 of 2
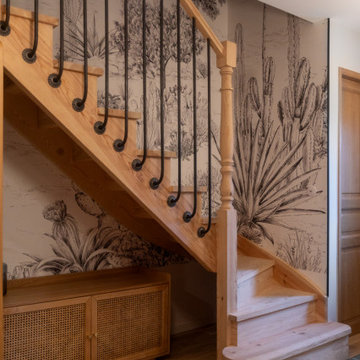
Maison 170 M2
Rénovation complète d'une maison à colombages dans les Landes, construite il y a une quarantaine d'années, et qui était en très mauvais état y compris l'extérieur.
Les clients ont tout de suite vu le potentiel de cette demeure de 170 M2 sur 2 étages.
Son espace atypique a été entièrement repensé et modernisé car elle était très cloisonnée. En effet, la maison possédait de minuscules pièces, 2 couloirs, beaucoup de lambris au bois sombre... Nous avons voulu conserver son charme tout en la rendant confortable, spacieuse et fonctionnelle. Cette maison est devenue un lieu chaleureux et apaisant au style épuré avec des matériaux naturels.
La maison dispose d'une grande pièce à vivre avec insert autour duquel s'articule un salon TV et un coin lecture, une salle à manger et une grande cuisine ouverte avec îlot. La salle de bain au carrelage des années 70 s'est transformée en SPA grâce à la pose d'une douche à l'italienne et d'une baignoire îlot, le tout recouvert d'un magnifique béton ciré. Et nous avons créé une 2ème salle d'eau à l'étage. La maison a dorénavant 5 chambres dont 1 dortoir. Nous avons fait poser des verrières pour laisser passer la lumière naturelle et un escalier a été conçu sur mesure pour accéder aux chambres du haut.
Les extérieurs ont été également repensés notamment en créant une terrasse mêlant bois et béton ciré, ainsi qu'une piscine.
Nos clients sont ravis et nous aussi!
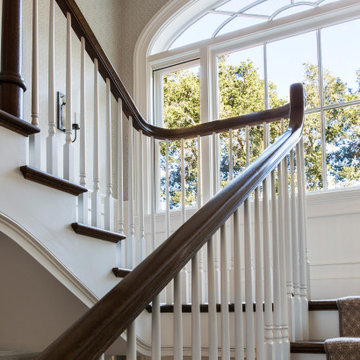
Complete Renovation
Build: EBCON Corporation
Design: Tineke Triggs - Artistic Designs for Living
Architecture: Tim Barber and Kirk Snyder
Landscape: John Dahlrymple Landscape Architecture
Photography: Laura Hull
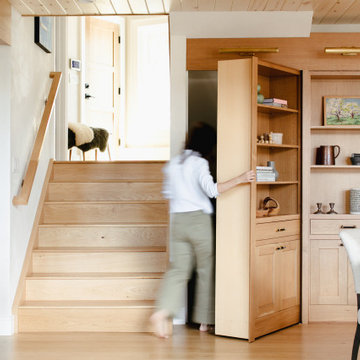
This home was a joy to work on! Check back for more information and a blog on the project soon.
Photographs by Jordan Katz
Interior Styling by Kristy Oatman
Find the right local pro for your project
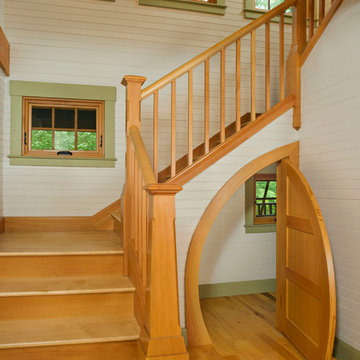
Intimate Stair with Hobbit Door . This project was a Guest House for a long time Battle Associates Client. Smaller, smaller, smaller the owners kept saying about the guest cottage right on the water's edge. The result was an intimate, almost diminutive, two bedroom cottage for extended family visitors. White beadboard interiors and natural wood structure keep the house light and airy. The fold-away door to the screen porch allows the space to flow beautifully.
Photographer: Nancy Belluscio
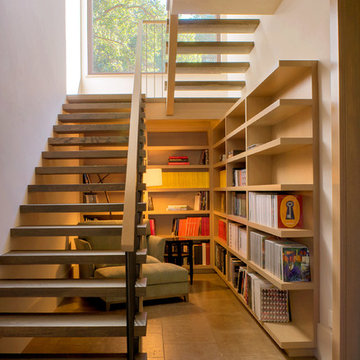
library and reading area build into and under stairway.
Photo of a country wood u-shaped staircase in San Francisco with open risers.
Photo of a country wood u-shaped staircase in San Francisco with open risers.
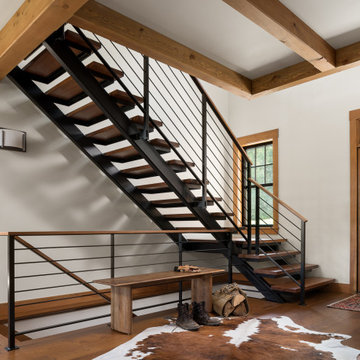
Inspiration for a country wood staircase in Burlington with metal risers and metal railing.
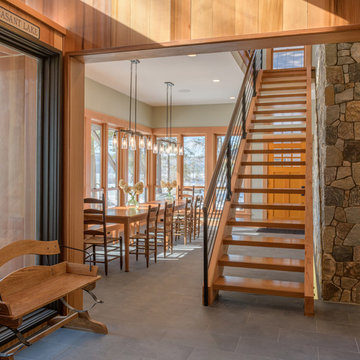
Photo of a country wood straight staircase in Boston with open risers and metal railing.
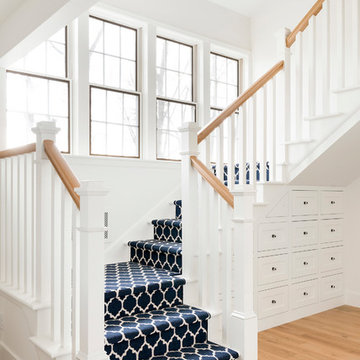
Inspiration for a country carpeted u-shaped staircase in Minneapolis with carpet risers and wood railing.
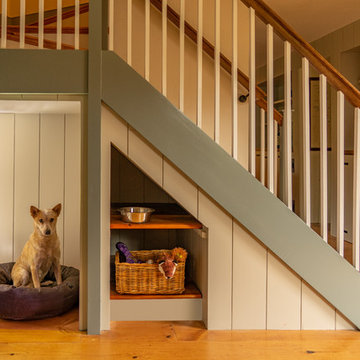
Eric Roth Photography
Design ideas for a mid-sized country wood u-shaped staircase in Boston with wood railing and painted wood risers.
Design ideas for a mid-sized country wood u-shaped staircase in Boston with wood railing and painted wood risers.
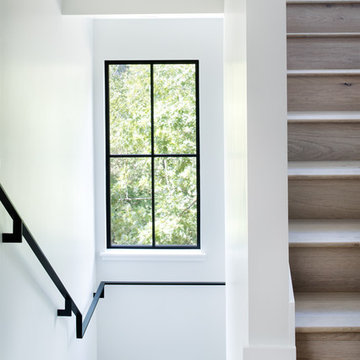
This is an example of a large country wood straight staircase in Austin with wood risers and metal railing.
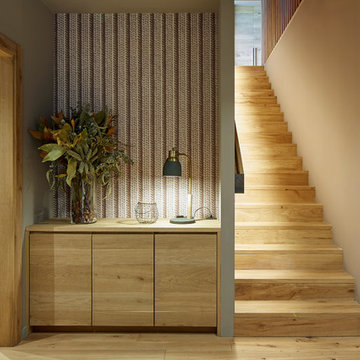
This is an example of a mid-sized country wood straight staircase in Other with wood risers and wood railing.
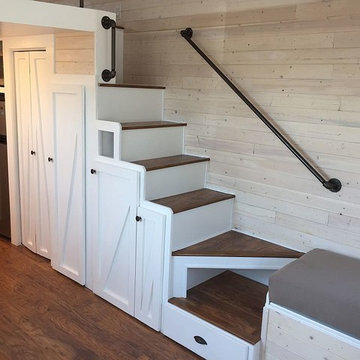
Tiny house storage stairs includes washer/dryer hookups, room for hanging clothes and more. Every bit of space is used.
Small country staircase in Sacramento.
Small country staircase in Sacramento.
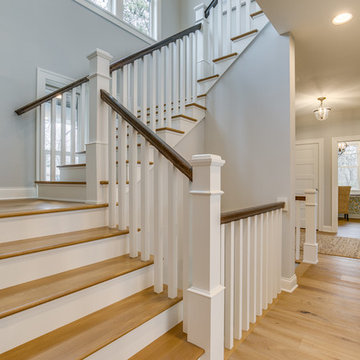
A beautiful u shaped stair case featuring natural wood treads, white painted risers, white painted spindles and dark wood handrail - Photo by Sky Definition
Country Staircase Design Ideas
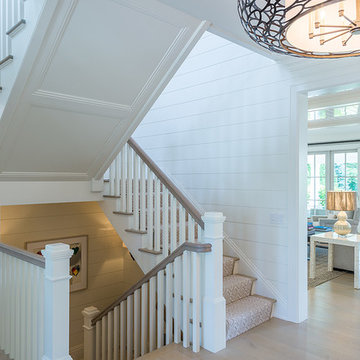
Inspiration for a large country wood u-shaped staircase in New York with wood railing and painted wood risers.
1
