Mid-sized Country Family Room Design Photos
Refine by:
Budget
Sort by:Popular Today
1 - 20 of 4,766 photos
Item 1 of 3
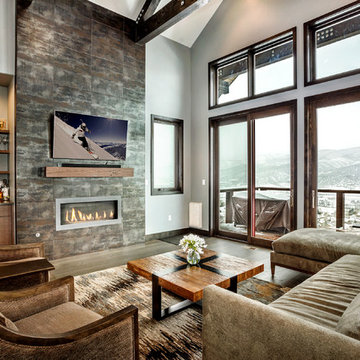
This is an example of a mid-sized country open concept family room in Denver with white walls, medium hardwood floors, a ribbon fireplace, a tile fireplace surround, a wall-mounted tv, grey floor and a home bar.
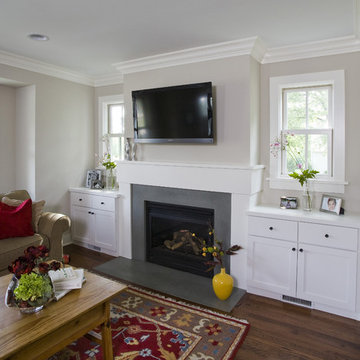
Photo by Linda Oyama-Bryan
Inspiration for a mid-sized country open concept family room in Chicago with beige walls, a standard fireplace, a wall-mounted tv, medium hardwood floors, a concrete fireplace surround and brown floor.
Inspiration for a mid-sized country open concept family room in Chicago with beige walls, a standard fireplace, a wall-mounted tv, medium hardwood floors, a concrete fireplace surround and brown floor.

Country farmhouse with joined family room and kitchen.
Mid-sized country open concept family room in Seattle with white walls, medium hardwood floors, no fireplace, a wall-mounted tv, brown floor and planked wall panelling.
Mid-sized country open concept family room in Seattle with white walls, medium hardwood floors, no fireplace, a wall-mounted tv, brown floor and planked wall panelling.
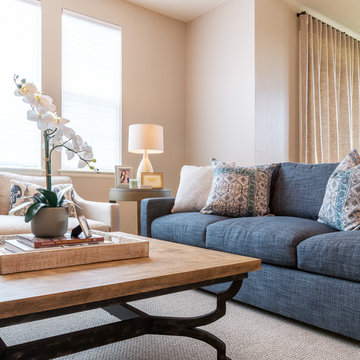
Our client wanted a space where she could relax with friends or watch movies in comfort. We started with comfy sofas from Bernhardt in neutral and navy tones, added two swivel chairs from Four Hands. Coffee table, media console and lighting all from Uttermost.
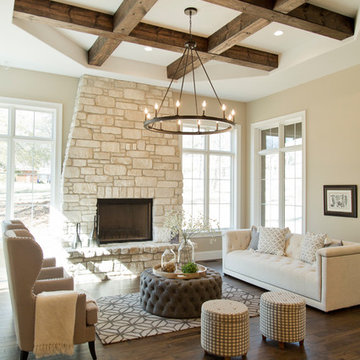
Photo of a mid-sized country open concept family room in St Louis with beige walls, dark hardwood floors, a standard fireplace, a stone fireplace surround and brown floor.
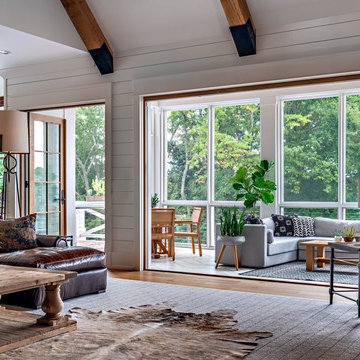
Inspiration for a mid-sized country open concept family room in Nashville with white walls, medium hardwood floors, a standard fireplace, a brick fireplace surround, a wall-mounted tv and brown floor.
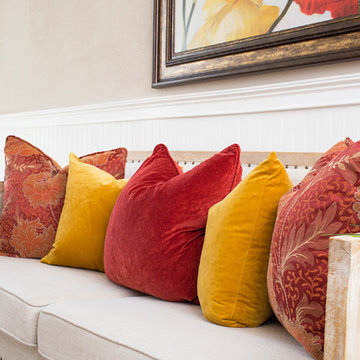
Krystle Chanel Photography
Inspiration for a mid-sized country enclosed family room in Atlanta with beige walls, carpet and beige floor.
Inspiration for a mid-sized country enclosed family room in Atlanta with beige walls, carpet and beige floor.
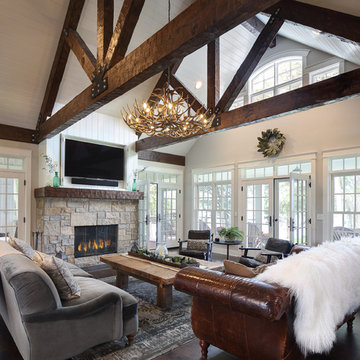
Tricia Shay Photography
Mid-sized country open concept family room in Milwaukee with white walls, dark hardwood floors, a two-sided fireplace, a stone fireplace surround, a concealed tv and brown floor.
Mid-sized country open concept family room in Milwaukee with white walls, dark hardwood floors, a two-sided fireplace, a stone fireplace surround, a concealed tv and brown floor.
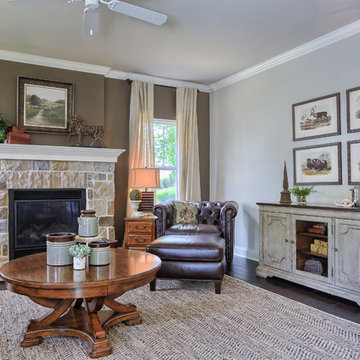
Our Avondale model at 1103 South Lincoln Avenue, Lebanon, PA in the Winslett neighborhood won the Lancaster-Lebanon Parade Of Homes Honorable Mention Best Interior Design award. We’ve mixed wood finishes and textures to keep the room visually interesting, but maintained neutral colors.

Old World European, Country Cottage. Three separate cottages make up this secluded village over looking a private lake in an old German, English, and French stone villa style. Hand scraped arched trusses, wide width random walnut plank flooring, distressed dark stained raised panel cabinetry, and hand carved moldings make these traditional buildings look like they have been here for 100s of years. Newly built of old materials, and old traditional building methods, including arched planked doors, leathered stone counter tops, stone entry, wrought iron straps, and metal beam straps. The Lake House is the first, a Tudor style cottage with a slate roof, 2 bedrooms, view filled living room open to the dining area, all overlooking the lake. European fantasy cottage with hand hewn beams, exposed curved trusses and scraped walnut floors, carved moldings, steel straps, wrought iron lighting and real stone arched fireplace. Dining area next to kitchen in the English Country Cottage. Handscraped walnut random width floors, curved exposed trusses. Wrought iron hardware. The Carriage Home fills in when the kids come home to visit, and holds the garage for the whole idyllic village. This cottage features 2 bedrooms with on suite baths, a large open kitchen, and an warm, comfortable and inviting great room. All overlooking the lake. The third structure is the Wheel House, running a real wonderful old water wheel, and features a private suite upstairs, and a work space downstairs. All homes are slightly different in materials and color, including a few with old terra cotta roofing. Project Location: Ojai, California. Project designed by Maraya Interior Design. From their beautiful resort town of Ojai, they serve clients in Montecito, Hope Ranch, Malibu and Calabasas, across the tri-county area of Santa Barbara, Ventura and Los Angeles, south to Hidden Hills.
Christopher Painter, contractor
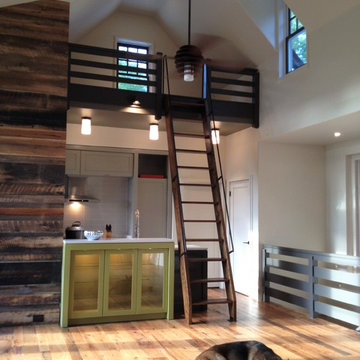
Photo of a mid-sized country family room in New York with beige walls, medium hardwood floors, no fireplace and no tv.
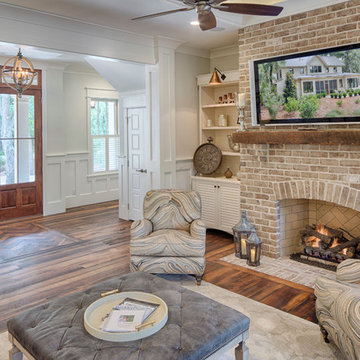
The best of past and present architectural styles combine in this welcoming, farmhouse-inspired design. Clad in low-maintenance siding, the distinctive exterior has plenty of street appeal, with its columned porch, multiple gables, shutters and interesting roof lines. Other exterior highlights included trusses over the garage doors, horizontal lap siding and brick and stone accents. The interior is equally impressive, with an open floor plan that accommodates today’s family and modern lifestyles. An eight-foot covered porch leads into a large foyer and a powder room. Beyond, the spacious first floor includes more than 2,000 square feet, with one side dominated by public spaces that include a large open living room, centrally located kitchen with a large island that seats six and a u-shaped counter plan, formal dining area that seats eight for holidays and special occasions and a convenient laundry and mud room. The left side of the floor plan contains the serene master suite, with an oversized master bath, large walk-in closet and 16 by 18-foot master bedroom that includes a large picture window that lets in maximum light and is perfect for capturing nearby views. Relax with a cup of morning coffee or an evening cocktail on the nearby covered patio, which can be accessed from both the living room and the master bedroom. Upstairs, an additional 900 square feet includes two 11 by 14-foot upper bedrooms with bath and closet and a an approximately 700 square foot guest suite over the garage that includes a relaxing sitting area, galley kitchen and bath, perfect for guests or in-laws.
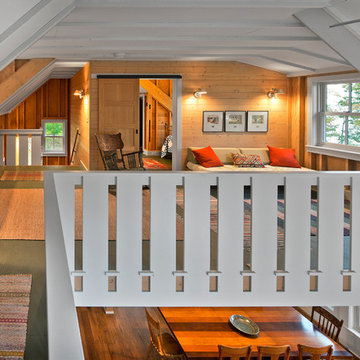
Pete Sieger
Photo of a mid-sized country loft-style family room in Minneapolis with white walls, no fireplace and no tv.
Photo of a mid-sized country loft-style family room in Minneapolis with white walls, no fireplace and no tv.

Modern farmhouse new construction great room in Haymarket, VA.
Inspiration for a mid-sized country open concept family room in DC Metro with white walls, vinyl floors, a two-sided fireplace, a wall-mounted tv, brown floor and exposed beam.
Inspiration for a mid-sized country open concept family room in DC Metro with white walls, vinyl floors, a two-sided fireplace, a wall-mounted tv, brown floor and exposed beam.

Lower Level Family Room with Built-In Bunks and Stairs.
This is an example of a mid-sized country family room in Minneapolis with brown walls, carpet, beige floor, wood and decorative wall panelling.
This is an example of a mid-sized country family room in Minneapolis with brown walls, carpet, beige floor, wood and decorative wall panelling.
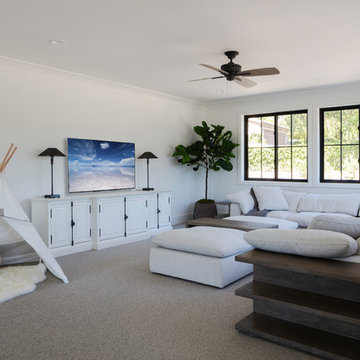
Large bonus room with lots of space for the kids to play. White walls on white trim and black windows.
Design ideas for a mid-sized country open concept family room in San Francisco with a game room, white walls, medium hardwood floors, no fireplace, a wall-mounted tv and beige floor.
Design ideas for a mid-sized country open concept family room in San Francisco with a game room, white walls, medium hardwood floors, no fireplace, a wall-mounted tv and beige floor.
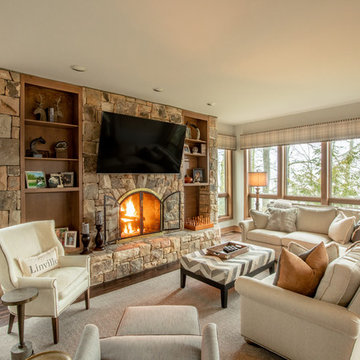
Burton Photography
This is an example of a mid-sized country enclosed family room in Charlotte with a standard fireplace, a stone fireplace surround and a wall-mounted tv.
This is an example of a mid-sized country enclosed family room in Charlotte with a standard fireplace, a stone fireplace surround and a wall-mounted tv.
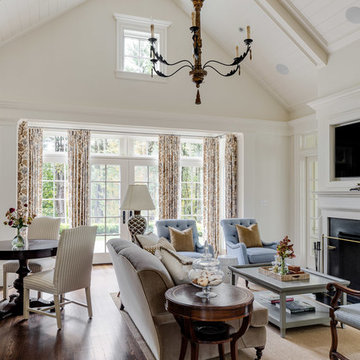
Greg Premru
Mid-sized country family room in Boston with white walls, a standard fireplace, brown floor, dark hardwood floors and a built-in media wall.
Mid-sized country family room in Boston with white walls, a standard fireplace, brown floor, dark hardwood floors and a built-in media wall.
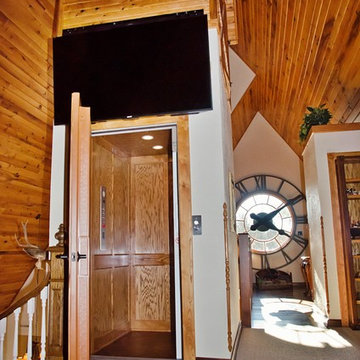
What fairy tale home isn't complete without your very own elevator? That's right, this home is all the more accessible for family members and visitors.
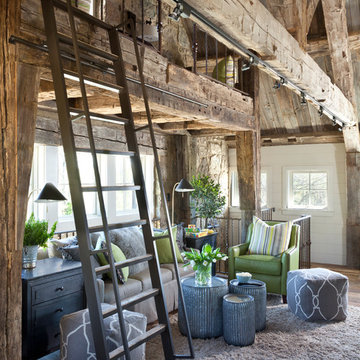
Upper loft area looks over the family room and has two beds Bunk Style over a sitting area
Photo of a mid-sized country open concept family room in Austin with white walls, medium hardwood floors, no fireplace, no tv and brown floor.
Photo of a mid-sized country open concept family room in Austin with white walls, medium hardwood floors, no fireplace, no tv and brown floor.
Mid-sized Country Family Room Design Photos
1