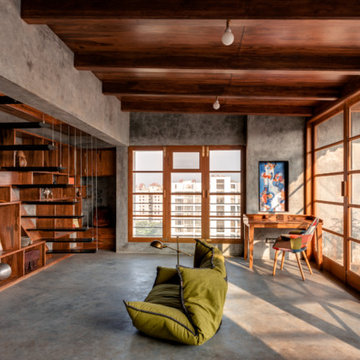Mid-sized Industrial Family Room Design Photos
Refine by:
Budget
Sort by:Popular Today
1 - 20 of 839 photos
Item 1 of 3
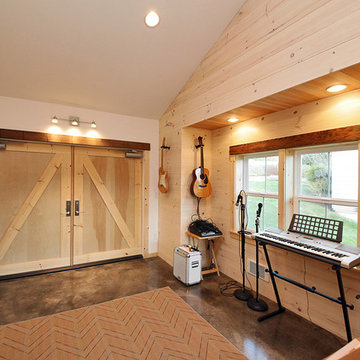
Michael Stadler - Stadler Studio
Mid-sized industrial family room in Seattle with concrete floors, no fireplace, beige walls, a music area and grey floor.
Mid-sized industrial family room in Seattle with concrete floors, no fireplace, beige walls, a music area and grey floor.
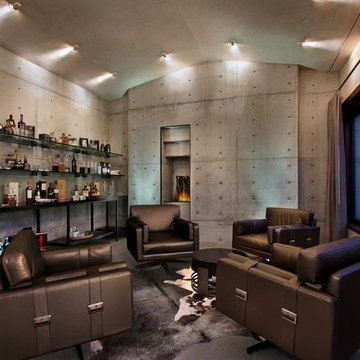
Custom designed bar by Shelley Starr, glass shelving with leather strapping, upholstered swivel chairs in Italian Leather, Pewter finish. Jeri Kogel
Design ideas for a mid-sized industrial open concept family room in Los Angeles with a home bar, grey walls, a standard fireplace and a concrete fireplace surround.
Design ideas for a mid-sized industrial open concept family room in Los Angeles with a home bar, grey walls, a standard fireplace and a concrete fireplace surround.
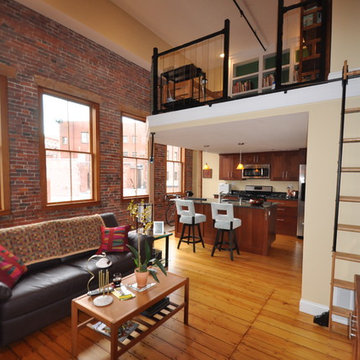
Inspiration for a mid-sized industrial open concept family room in Boston with beige walls, light hardwood floors, no fireplace, a freestanding tv and beige floor.
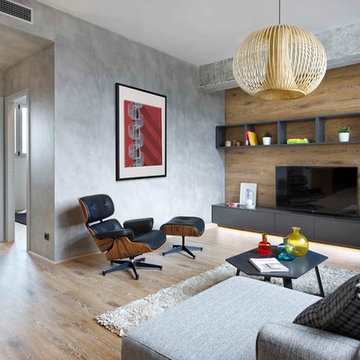
Mid-sized industrial open concept family room in Barcelona with grey walls, medium hardwood floors, no fireplace, a freestanding tv and brown floor.
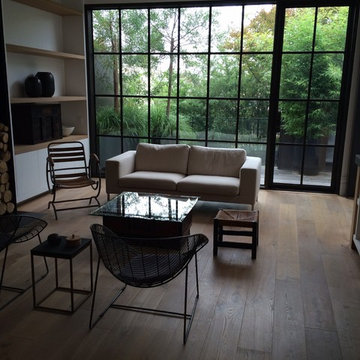
Inspiration for a mid-sized industrial open concept family room in San Francisco with white walls, light hardwood floors, a standard fireplace and a plaster fireplace surround.
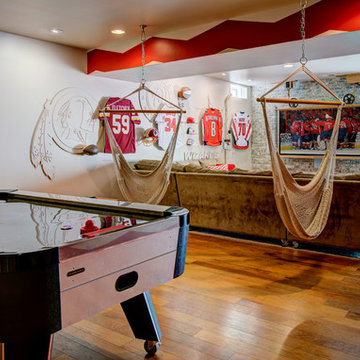
This energetic and inviting space offers entertainment, relaxation, quiet comfort or spirited revelry for the whole family. The fan wall proudly and safely displays treasures from favorite teams adding life and energy to the space while bringing the whole room together.
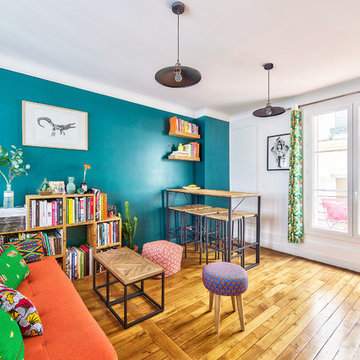
Un superbe salon/salle à manger aux teintes exotiques et chaudes ! Un bleu-vert très franc pour ce mur, une couleur peu commune. Le canapé orange, là encore très original, est paré et entouré de mobilier en tissu wax aux motifs hypnotisant. Le tout répond à un coin dînatoire en partie haute pour 6 personnes. Le tout en bois et métal, assorti aux suspensions et à la verrière, pour rajouter un look industriel à l'ensemble. Un vrai mélange de styles !!
https://www.nevainteriordesign.com
http://www.cotemaison.fr/loft-appartement/diaporama/appartement-paris-9-avant-apres-d-un-33-m2-pour-un-couple_30796.html
https://www.houzz.fr/ideabooks/114511574/list/visite-privee-exotic-attitude-pour-un-33-m%C2%B2-parisien
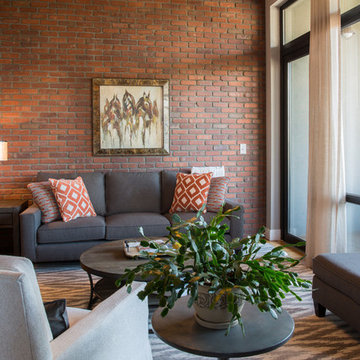
We had so much fun updating this Old Town loft! We painted the shaker cabinets white and the island charcoal, added white quartz countertops, white subway tile and updated plumbing fixtures. Industrial lighting by Kichler, counter stools by Gabby, sofa, swivel chair and ottoman by Bernhardt, and coffee table by Pottery Barn. Rug by Dash and Albert.
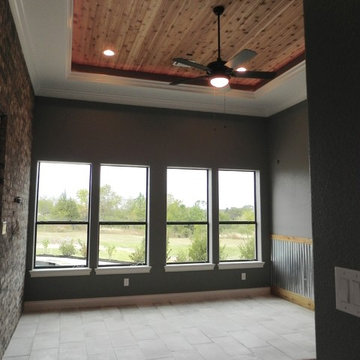
Mid-sized industrial enclosed family room in Houston with a game room, grey walls and ceramic floors.
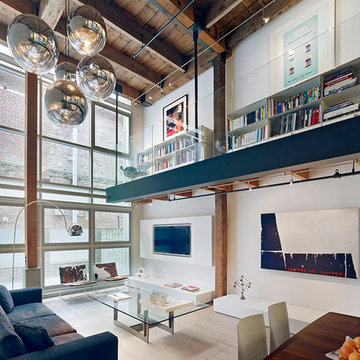
Bruce Damonte
Mid-sized industrial loft-style family room in San Francisco with white walls, light hardwood floors, a built-in media wall and a library.
Mid-sized industrial loft-style family room in San Francisco with white walls, light hardwood floors, a built-in media wall and a library.
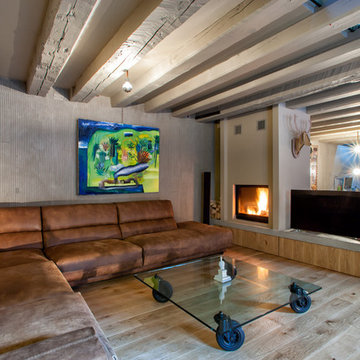
sofa - Metroarea
Design ideas for a mid-sized industrial family room in Other with a two-sided fireplace, a plaster fireplace surround, a freestanding tv and light hardwood floors.
Design ideas for a mid-sized industrial family room in Other with a two-sided fireplace, a plaster fireplace surround, a freestanding tv and light hardwood floors.
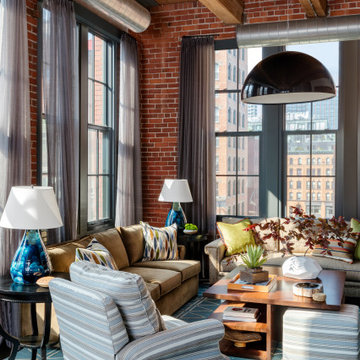
Our Cambridge interior design studio gave a warm and welcoming feel to this converted loft featuring exposed-brick walls and wood ceilings and beams. Comfortable yet stylish furniture, metal accents, printed wallpaper, and an array of colorful rugs add a sumptuous, masculine vibe.
---
Project designed by Boston interior design studio Dane Austin Design. They serve Boston, Cambridge, Hingham, Cohasset, Newton, Weston, Lexington, Concord, Dover, Andover, Gloucester, as well as surrounding areas.
For more about Dane Austin Design, see here: https://daneaustindesign.com/
To learn more about this project, see here:
https://daneaustindesign.com/luxury-loft
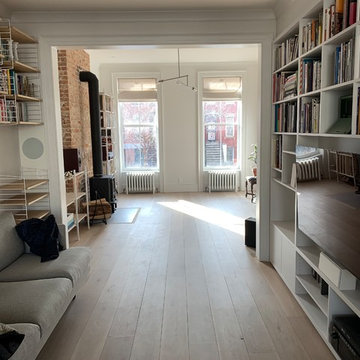
This is an example of a mid-sized industrial open concept family room in New York with white walls, light hardwood floors, a wood stove, a tile fireplace surround, white floor and no tv.
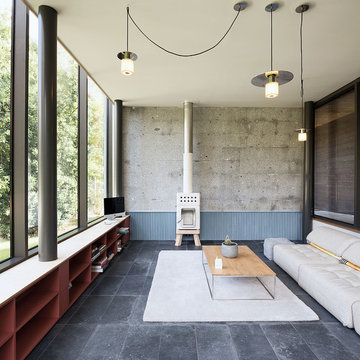
David Cousin Marsy
Inspiration for a mid-sized industrial open concept family room in Paris with grey walls, ceramic floors, a wood stove, a corner tv, grey floor and brick walls.
Inspiration for a mid-sized industrial open concept family room in Paris with grey walls, ceramic floors, a wood stove, a corner tv, grey floor and brick walls.
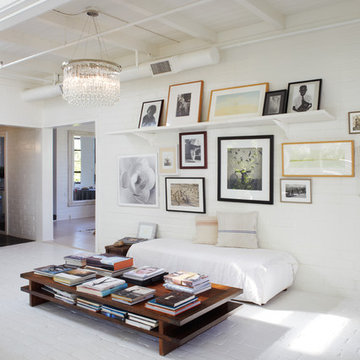
Inspiration for a mid-sized industrial family room in Orange County with white walls, brick floors and no fireplace.
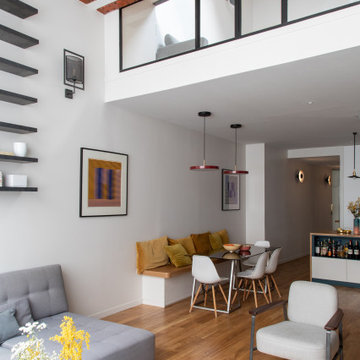
This is an example of a mid-sized industrial open concept family room in Paris with a library, white walls, light hardwood floors, a standard fireplace, a brick fireplace surround and brown floor.
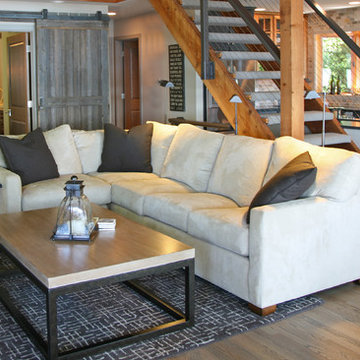
What a great lake house! The oak floors were stripped and stained in a grayed out tone that still reveals the beauty of the wood. Barn doors were installed over the new mudroom space that was borrowed from the previous walk in closet for the master bedroom~ I am not sure how a family functioned without this great drop zone. All is well in this great space.
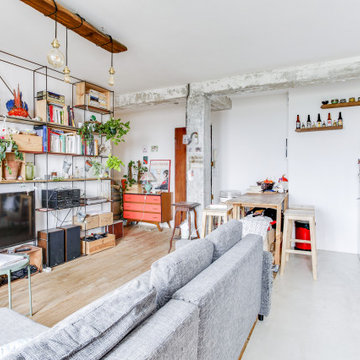
Inspiration for a mid-sized industrial open concept family room in Toulouse with a library, white walls, light hardwood floors, no fireplace, a freestanding tv and beige floor.
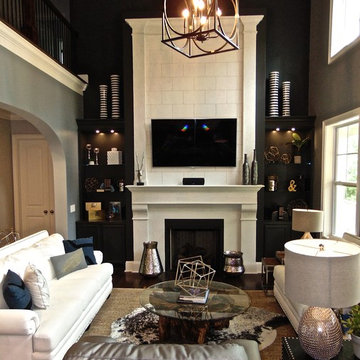
Mary Warren
Inspiration for a mid-sized industrial open concept family room in Raleigh with grey walls, dark hardwood floors, a standard fireplace and a wall-mounted tv.
Inspiration for a mid-sized industrial open concept family room in Raleigh with grey walls, dark hardwood floors, a standard fireplace and a wall-mounted tv.
Mid-sized Industrial Family Room Design Photos
1
