Mid-sized Eclectic Family Room Design Photos
Refine by:
Budget
Sort by:Popular Today
1 - 20 of 2,867 photos
Item 1 of 3
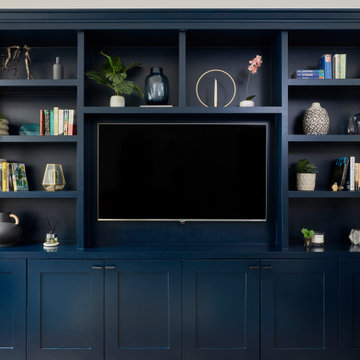
Hiding all the family games, paperwork and gubbins these bespoke designed shelves and cabinetry are painted in Basalt by Little Greene, hiding the TV. Styling is key to the open shelving
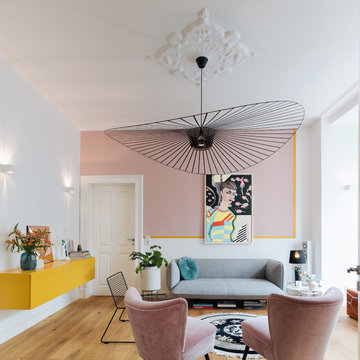
https://rosetime.info
Inspiration for a mid-sized eclectic enclosed family room in Cologne with white walls, medium hardwood floors, no fireplace and brown floor.
Inspiration for a mid-sized eclectic enclosed family room in Cologne with white walls, medium hardwood floors, no fireplace and brown floor.
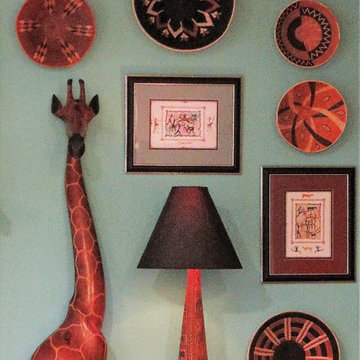
Exquisite Baskets, 6 ft carved exotic wood giraffe, Hand carved and painted African lamp. Original African Art work.
Photography: jennyraedezigns.com
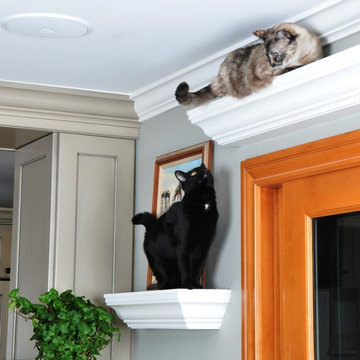
Slinky using the picture-ledge-ladder to jump up to the cat ramp, while Tinkerbell holds his own up on top. Dan Forster, Design Moe Kitchen & Bath
This is an example of a mid-sized eclectic open concept family room in San Diego with blue walls and a wall-mounted tv.
This is an example of a mid-sized eclectic open concept family room in San Diego with blue walls and a wall-mounted tv.
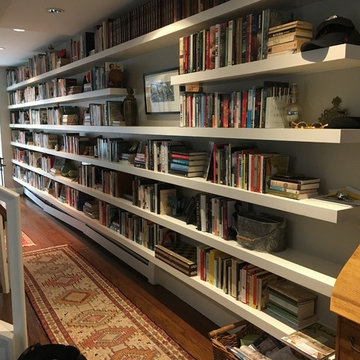
This is an example of a mid-sized eclectic enclosed family room in Boston with a library, grey walls, dark hardwood floors, no fireplace, no tv and brown floor.
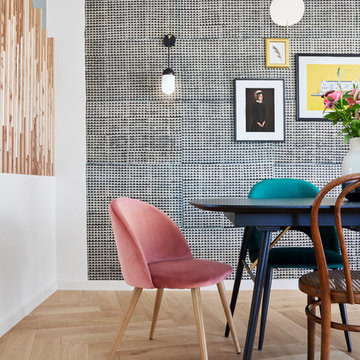
Aménagement et décoration d'une pièce de vie.
This is an example of a mid-sized eclectic open concept family room in Nantes with white walls and light hardwood floors.
This is an example of a mid-sized eclectic open concept family room in Nantes with white walls and light hardwood floors.
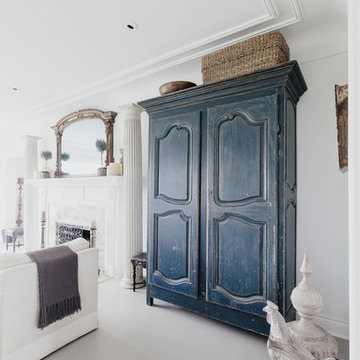
This is an example of a mid-sized eclectic enclosed family room in Vancouver with a game room, white walls and concrete floors.
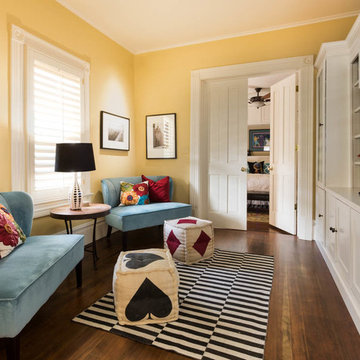
We added some whimsy to this family room along with some additional seating
Photo of a mid-sized eclectic enclosed family room in San Francisco with yellow walls, medium hardwood floors, no fireplace and a freestanding tv.
Photo of a mid-sized eclectic enclosed family room in San Francisco with yellow walls, medium hardwood floors, no fireplace and a freestanding tv.
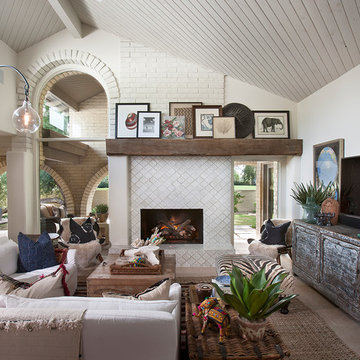
This Paradise Valley stunner was a down-to-the-studs renovation. The owner, a successful business woman and owner of Bungalow Scottsdale -- a fabulous furnishings store, had a very clear vision. DW's mission was to re-imagine the 1970's solid block home into a modern and open place for a family of three. The house initially was very compartmentalized including lots of small rooms and too many doors to count. With a mantra of simplify, simplify, simplify, Architect CP Drewett began to look for the hidden order to craft a space that lived well.
This residence is a Moroccan world of white topped with classic Morrish patterning and finished with the owner's fabulous taste. The kitchen was established as the home's center to facilitate the owner's heart and swagger for entertaining. The public spaces were reimagined with a focus on hospitality. Practicing great restraint with the architecture set the stage for the owner to showcase objects in space. Her fantastic collection includes a glass-top faux elephant tusk table from the set of the infamous 80's television series, Dallas.
It was a joy to create, collaborate, and now celebrate this amazing home.
Project Details:
Architecture: C.P. Drewett, AIA, NCARB; Drewett Works, Scottsdale, AZ
Interior Selections: Linda Criswell, Bungalow Scottsdale, Scottsdale, AZ
Photography: Dino Tonn, Scottsdale, AZ
Featured in: Phoenix Home and Garden, June 2015, "Eclectic Remodel", page 87.

Et voici le projet fini !!!
Création d'une ouverture et pose d'une verrière coulissante sur rail.
Faire entrer la lumière et gagner en espace, mission accomplie !
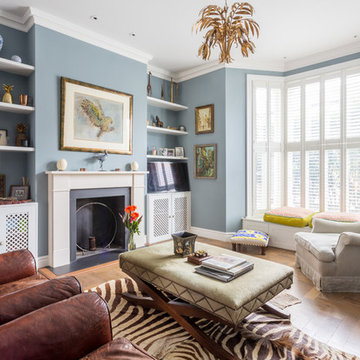
Inspiration for a mid-sized eclectic family room in London with blue walls, medium hardwood floors, a standard fireplace, a metal fireplace surround and brown floor.
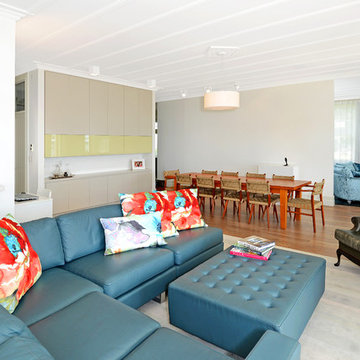
Photo of a mid-sized eclectic open concept family room in Auckland with white walls, laminate floors and brown floor.
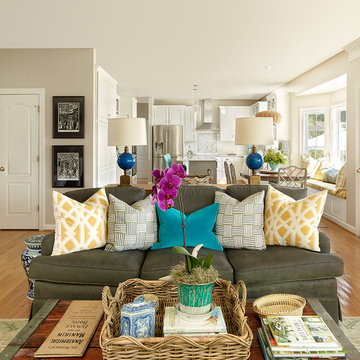
Holger Obenaus
Mid-sized eclectic open concept family room in Charleston with grey walls and light hardwood floors.
Mid-sized eclectic open concept family room in Charleston with grey walls and light hardwood floors.
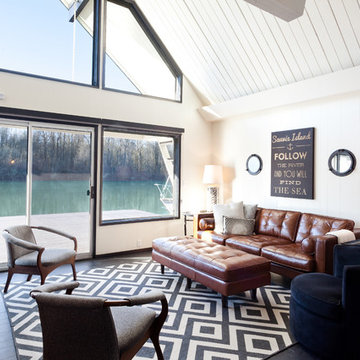
IDS (Interior Design Society) Designer of the Year - National Competition - 3rd Place award winning Living Space ($30,000 & Under category)
Photo by: Shawn St. Peter Photography -
What designer could pass on the opportunity to buy a floating home like the one featured in the movie Sleepless in Seattle? Well, not this one! When I purchased this floating home from my aunt and uncle, I undertook a huge out-of-state remodel. Up for the challenge, I grabbed my water wings, sketchpad, & measuring tape. It was sink or swim for Patricia Lockwood to finish before the end of 2014. The big reveal for the finished houseboat on Sauvie Island will be in the summer of 2015 - so stay tuned.
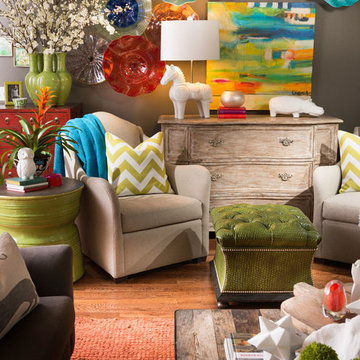
Original Artwork by Stephanie Cramer, Photography by Jeremy Mason McGraw
This is an example of a mid-sized eclectic enclosed family room in Little Rock with light hardwood floors.
This is an example of a mid-sized eclectic enclosed family room in Little Rock with light hardwood floors.
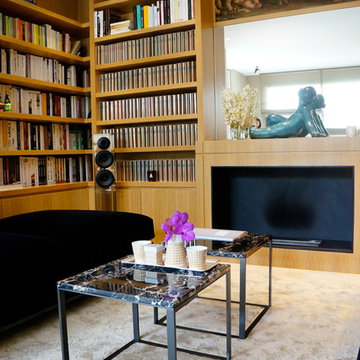
C DE BOYSSON
Inspiration for a mid-sized eclectic enclosed family room in Bordeaux with a library and a built-in media wall.
Inspiration for a mid-sized eclectic enclosed family room in Bordeaux with a library and a built-in media wall.
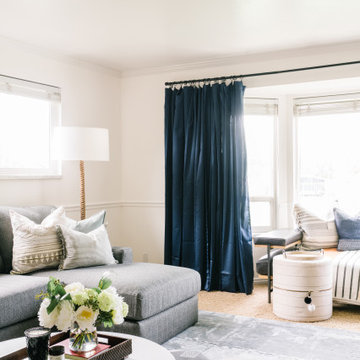
It's hard to find a space in your home that is more inviting than the family room. It should be a place where you can spend quality time with your kids, friends and loved ones.
This family room is a blend of custom furniture and gathered treasures. We worked hand-in-hand to incorporate the most comfortable and appealing details.
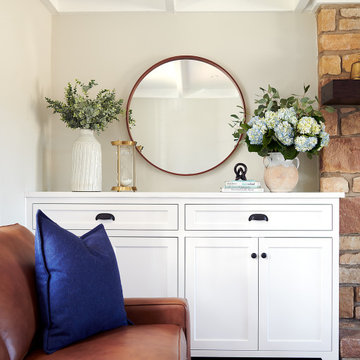
The interior of this Bucks County home features a modern take on French country and carries the blue and white theme across from the rest of the first floor. To improve circulation, doors at the front became windows. White custom built-ins maximize storage for games and firewood. Heavy wood beams used to weigh this room down but painting them white uplifts the space while retaining the architectural character.
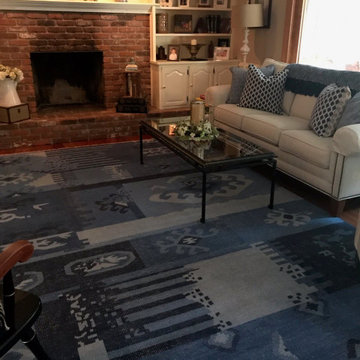
Here we see how well the small pattern on the throw pillows works so well with the large pattern of the area rug. The pillows are balanced with the solid blue pillows and throw blanket behind them. Add to that, the neutral creams of the sofa and the built ins, along with the texture and color of the brick, and you have a happy cozy well balanced place for your family to relax together/
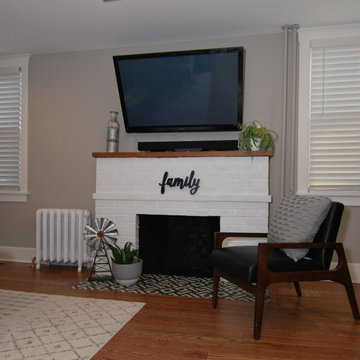
Mid-sized eclectic enclosed family room in Philadelphia with grey walls, medium hardwood floors, a standard fireplace, a brick fireplace surround, a wall-mounted tv and brown floor.
Mid-sized Eclectic Family Room Design Photos
1