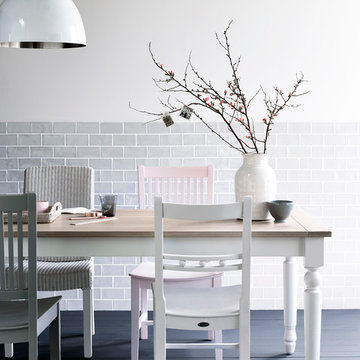Dining Room Design Ideas with Black Floor
Refine by:
Budget
Sort by:Popular Today
101 - 120 of 1,601 photos
Item 1 of 2
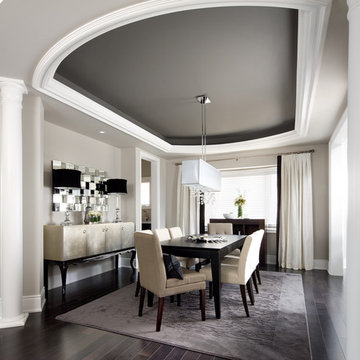
Jane Lockhart's award winning luxury model home for Kylemore Communities. Won the 2011 BILT award for best model home.
Photography, Brandon Barré
This is an example of a transitional dining room in Toronto with grey walls, dark hardwood floors and black floor.
This is an example of a transitional dining room in Toronto with grey walls, dark hardwood floors and black floor.
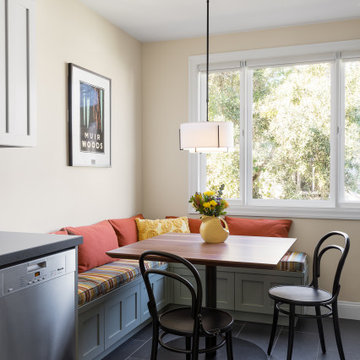
Kitchen banquette with custom bench cushions and back cushions. Storage drawers are included below the bench. Classic Thonet-style bistro chairs flank the pedestal walnut topped table.
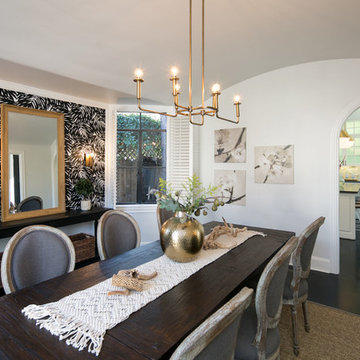
Marcell Puzsar
Mid-sized contemporary separate dining room in San Francisco with white walls, dark hardwood floors and black floor.
Mid-sized contemporary separate dining room in San Francisco with white walls, dark hardwood floors and black floor.
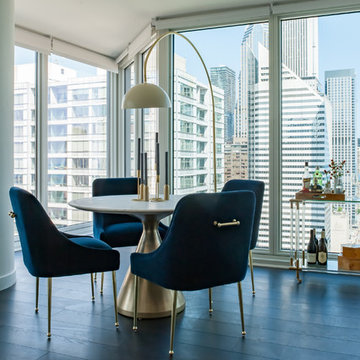
Inspiration for a transitional dining room in Chicago with dark hardwood floors and black floor.
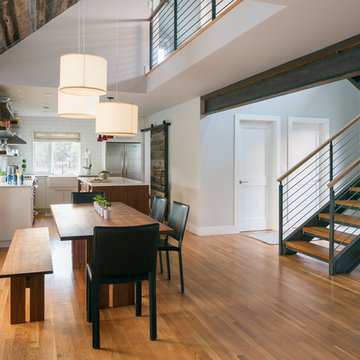
Photography by Andrew Pogue
Photo of a mid-sized country kitchen/dining combo in Denver with white walls, light hardwood floors and black floor.
Photo of a mid-sized country kitchen/dining combo in Denver with white walls, light hardwood floors and black floor.
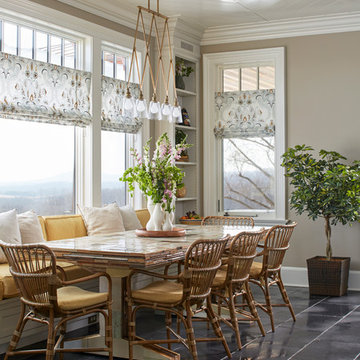
Custom Breakfast Table, chairs, built-in bench. Saw-tooth Adjustable display shelves.
Photo by Laura Moss
Design ideas for a mid-sized country kitchen/dining combo in New York with limestone floors, beige walls and black floor.
Design ideas for a mid-sized country kitchen/dining combo in New York with limestone floors, beige walls and black floor.
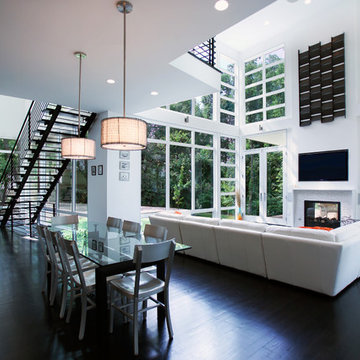
The new house sits back from the suburban road, a pipe-stem lot hidden in the trees. The owner/building had requested a modern, clean statement of his residence.
A single rectangular volume houses the main program: living, dining, kitchen to the north, garage, private bedrooms and baths to the south. Secondary building blocks attached to the west and east faces contain special places: entry, stair, music room and master bath.
The double height living room with full height corner windows erodes the solidity of the house, opening it to the outside. The porch, beyond the living room, stretches the house into the landscape, the transition anchored with the double-fronted fireplace.
The modern vocabulary of the house is a careful delineation of the parts - cantilevering roofs lift and extend beyond the planar stucco, siding and glazed wall surfaces. Where the house meets ground, crushed stone along the perimeter base mimics the roof lines above, the sharply defined edges of lawn held away from the foundation. The open steel stair stands separate from adjacent walls. Kitchen and bathroom cabinets are objects in space - visually (and where possible, physically) disengaged from ceiling, wall and floor.
It's the movement through the volumes of space, along surfaces, and out into the landscape, that unifies the house.
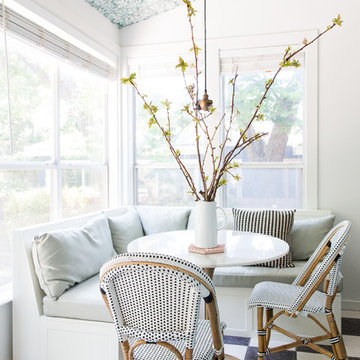
Photo of a transitional kitchen/dining combo in New Orleans with white walls, ceramic floors and black floor.
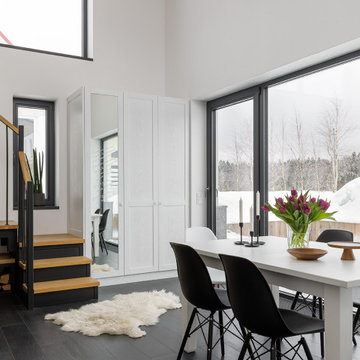
This is an example of a mid-sized scandinavian open plan dining in Saint Petersburg with white walls, porcelain floors, a standard fireplace, a metal fireplace surround, black floor, exposed beam and wallpaper.
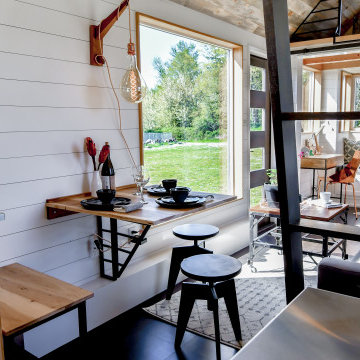
Designed by Malia Schultheis and built by Tru Form Tiny. This Tiny Home features Blue stained pine for the ceiling, pine wall boards in white, custom barn door, custom steel work throughout, and modern minimalist window trim in fir. This table folds down and away.
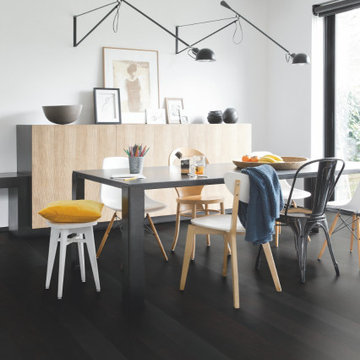
Quick-Step Hardwood - Castello 'Wengé Oak Silk' (CAS1343S)
Contemporary dining room in Other with dark hardwood floors and black floor.
Contemporary dining room in Other with dark hardwood floors and black floor.
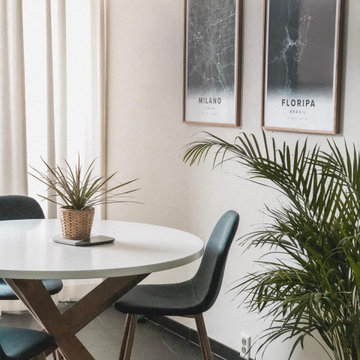
Una casa a Eindhoven - Olanda per una coppia italo-brasiliana che mancava la tropicalità Brasiliana ma anche Milano dove hanno vissuto per un paio di anni. Abbiamo portato il blu del cielo visto che in Olanda ci sono tanti giorni grigi. Poi tante piante tropicali all'interno per il mood.
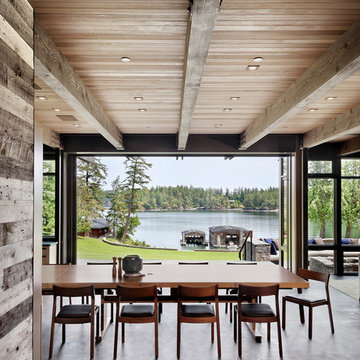
Mid Century Dining Set Floats in Open Floor Plan. Nanawall System connects inside to outdoors.
This is an example of a large country open plan dining in Seattle with dark hardwood floors, no fireplace and black floor.
This is an example of a large country open plan dining in Seattle with dark hardwood floors, no fireplace and black floor.
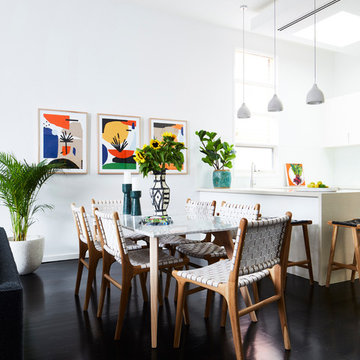
This is an example of a contemporary open plan dining in Melbourne with white walls, painted wood floors and black floor.
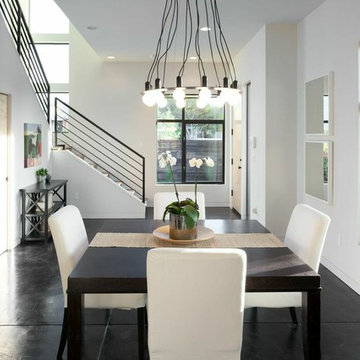
Peter Lyons
This is an example of a contemporary dining room in San Francisco with white walls, concrete floors and black floor.
This is an example of a contemporary dining room in San Francisco with white walls, concrete floors and black floor.

Столовая-гостиная объединены в одном пространстве и переходят в кухню
Photo of a mid-sized contemporary kitchen/dining combo in Saint Petersburg with multi-coloured walls, dark hardwood floors and black floor.
Photo of a mid-sized contemporary kitchen/dining combo in Saint Petersburg with multi-coloured walls, dark hardwood floors and black floor.
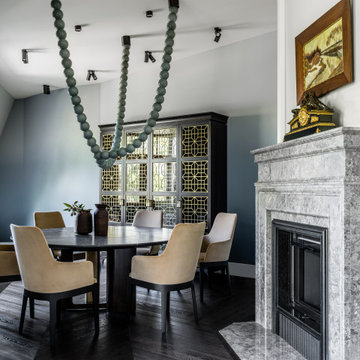
Inspiration for a transitional dining room in London with blue walls, dark hardwood floors, a standard fireplace and black floor.
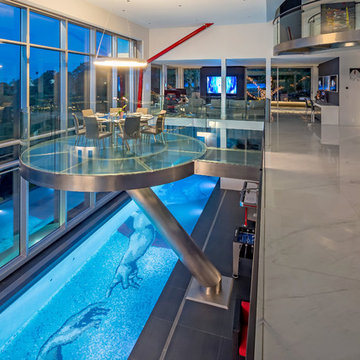
Cantilevered circular dining area floating on top of the magnificent lap pool, with mosaic Hands of God tiled swimming pool. The glass wall opens up like an aircraft hanger door blending the outdoors with the indoors. Basement, 1st floor & 2nd floor all look into this space. basement has the game room, the pool, jacuzzi, home theatre and sauna
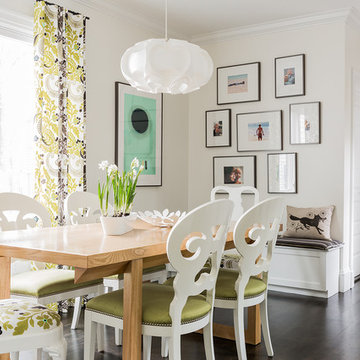
Michael Lee
Mid-sized transitional open plan dining in Boston with white walls, dark hardwood floors, black floor and no fireplace.
Mid-sized transitional open plan dining in Boston with white walls, dark hardwood floors, black floor and no fireplace.
Dining Room Design Ideas with Black Floor
6
