Dining Room Design Ideas with Ceramic Floors
Refine by:
Budget
Sort by:Popular Today
181 - 200 of 11,155 photos
Item 1 of 2
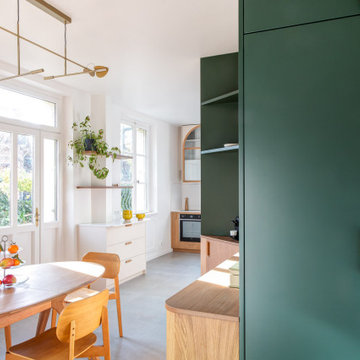
La grande cuisine de 30m² présente un design caractérisé par l’utilisation de formes arrondies et agrémentée de surfaces vitrées, associant harmonieusement le bois de chêne et créant un contraste élégant avec la couleur blanche.
Le sol est revêtu de céramique, tandis qu’un mur est orné de la teinte Lichen Atelier Germain.
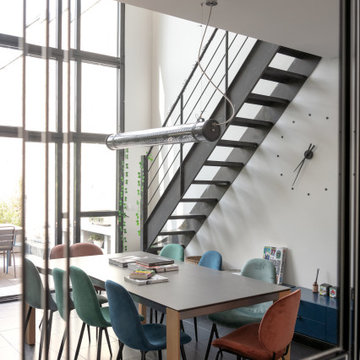
Design ideas for a large industrial open plan dining in Paris with white walls, ceramic floors and black floor.
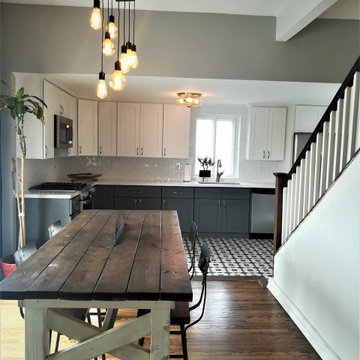
This Victorian styled house was in need of a major renovation. Every surface of the home was reimagined. The kitchen was small, long and narrow. It was closed off from the main living space and lacked access to the outdoors. In addition to scaling back some walls, we created a wrap-around deck from the dining room to the far side of the kitchen with entry points at each end. This created a connection to the outdoors, made the small kitchen feel more spacious, and vastly improved the flow.
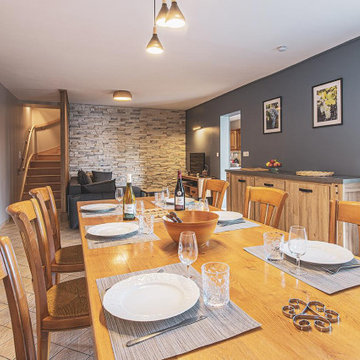
création d'un séjour, salon et salle à manger
Inspiration for a mid-sized country open plan dining in Other with beige walls, ceramic floors, no fireplace and beige floor.
Inspiration for a mid-sized country open plan dining in Other with beige walls, ceramic floors, no fireplace and beige floor.
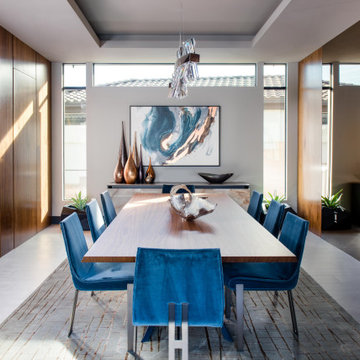
Photo of a mid-sized contemporary separate dining room in Las Vegas with grey floor, recessed, ceramic floors and white walls.
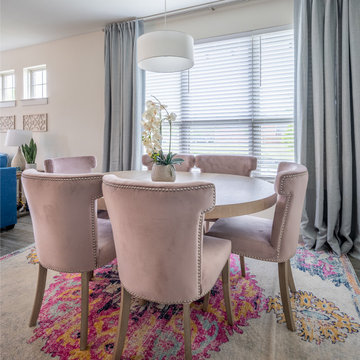
Oval dining table with pink dining chairs and multicolored rug. Gray curtains on the windows.
Design ideas for a mid-sized transitional kitchen/dining combo in Dallas with grey walls, ceramic floors, no fireplace and grey floor.
Design ideas for a mid-sized transitional kitchen/dining combo in Dallas with grey walls, ceramic floors, no fireplace and grey floor.
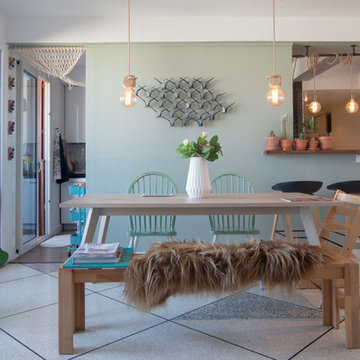
Jours & Nuits © 2016 Houzz
Mid-sized eclectic open plan dining in Montpellier with green walls, ceramic floors and no fireplace.
Mid-sized eclectic open plan dining in Montpellier with green walls, ceramic floors and no fireplace.
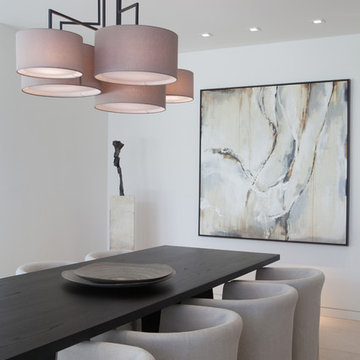
Darlene Halaby
This is an example of a mid-sized contemporary separate dining room in Orange County with white walls and ceramic floors.
This is an example of a mid-sized contemporary separate dining room in Orange County with white walls and ceramic floors.
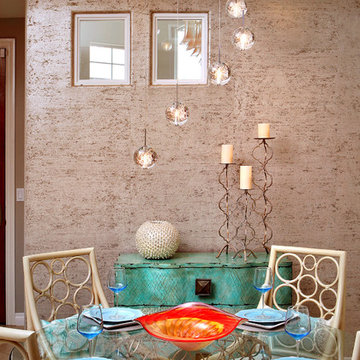
Charlie Neuman Photography
Mid-sized contemporary separate dining room in San Diego with beige walls, ceramic floors and no fireplace.
Mid-sized contemporary separate dining room in San Diego with beige walls, ceramic floors and no fireplace.
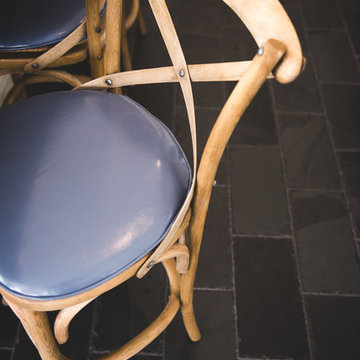
Kimberly Muto
Inspiration for a mid-sized country kitchen/dining combo in New York with blue walls, ceramic floors, no fireplace and black floor.
Inspiration for a mid-sized country kitchen/dining combo in New York with blue walls, ceramic floors, no fireplace and black floor.
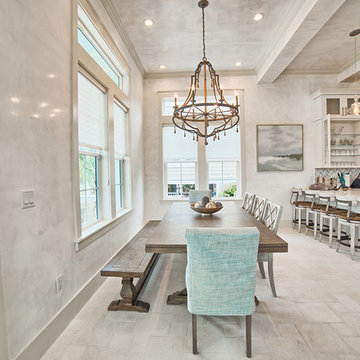
Design ideas for a mid-sized beach style open plan dining in Miami with grey walls, ceramic floors, no fireplace and grey floor.
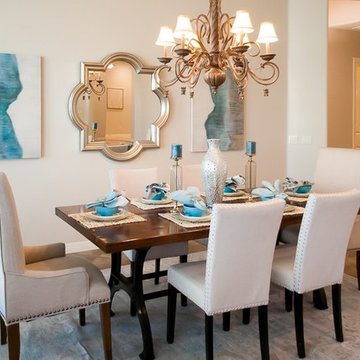
Rusty Gate Photography
Attractive Interiors Home Staging
Photo of a mid-sized transitional open plan dining in Phoenix with beige walls and ceramic floors.
Photo of a mid-sized transitional open plan dining in Phoenix with beige walls and ceramic floors.
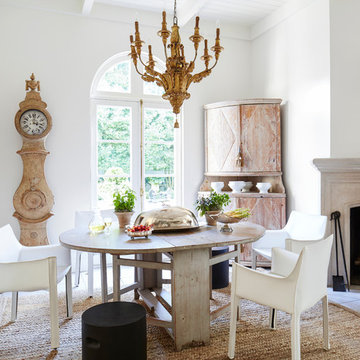
Inspiration for a mid-sized transitional kitchen/dining combo in New Orleans with white walls, ceramic floors, a standard fireplace, a stone fireplace surround and beige floor.
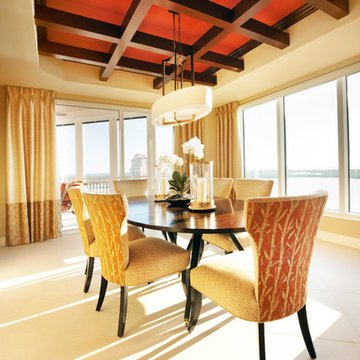
Inspiration for a large transitional separate dining room in Miami with yellow walls and ceramic floors.
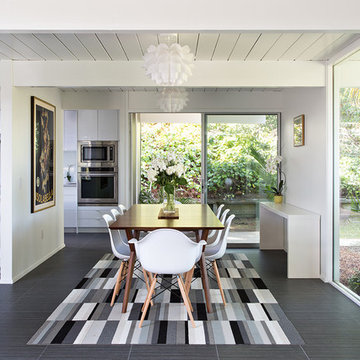
The owners dreamed of an Eichler remodel they would live in forever. Their vision was contemporary and open. Klopf Architecture would design, and reconfigure bathrooms/laundry areas and upgrade systems to be more efficient. This talented executive mother of five decorated and furnished the home herself.
Architecture: Klopf Architecture
Contractor: Flegel Construction
Photography © 2014 Mariko Reed
Location: Burlingame, CA
Year completed: 2014
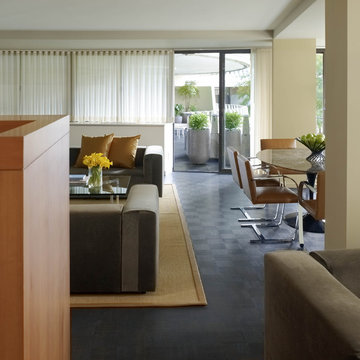
Excerpted from Washington Home & Design Magazine, Jan/Feb 2012
Full Potential
Once ridiculed as “antipasto on the Potomac,” the Watergate complex designed by Italian architect Luigi Moretti has become one of Washington’s most respectable addresses. But its curvaceous 1960s architecture still poses design challenges for residents seeking to transform their outdated apartments for contemporary living.
Inside, the living area now extends from the terrace door to the kitchen and an adjoining nook for watching TV. The rear wall of the kitchen isn’t tiled or painted, but covered in boards made of recycled wood fiber, fly ash and cement. A row of fir cabinets stands out against the gray panels and white-lacquered drawers under the Corian countertops add more contrast. “I now enjoy cooking so much more,” says the homeowner. “The previous kitchen had very little counter space and storage, and very little connection to the rest of the apartment.”
“A neutral color scheme allows sculptural objects, in this case iconic furniture, and artwork to stand out,” says Santalla. “An element of contrast, such as a tone or a texture, adds richness to the palette.”
In the master bedroom, Santalla designed the bed frame with attached nightstands and upholstered the adjacent wall to create an oversized headboard. He created a television stand on the adjacent wall that allows the screen to swivel so it can be viewed from the bed or terrace.
Of all the renovation challenges facing the couple, one of the most problematic was deciding what to do with the original parquet floors in the living space. Santalla came up with the idea of staining the existing wood and extending the same dark tone to the terrace floor.
“Now the indoor and outdoor parts of the apartment are integrated to create an almost seamless space,” says the homeowner. “The design succeeds in realizing the promise of what the Watergate can be.”
Project completed in collaboration with Treacy & Eagleburger.
Photography by Alan Karchmer

Dans la cuisine, une deuxième banquette permet de dissimuler un radiateur et crée un espace repas très agréable avec un décor panoramique sur les murs.
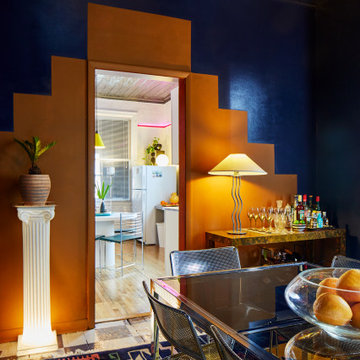
View towards kitchen from dining room
Eclectic open plan dining in Chicago with white walls and ceramic floors.
Eclectic open plan dining in Chicago with white walls and ceramic floors.
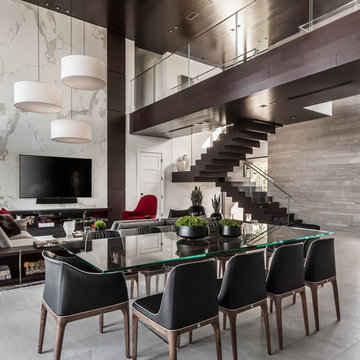
Dinning Room By 2id Interiors
Photo Credits Emilio Collavino
Design ideas for a large contemporary open plan dining in Miami with brown walls, beige floor and ceramic floors.
Design ideas for a large contemporary open plan dining in Miami with brown walls, beige floor and ceramic floors.
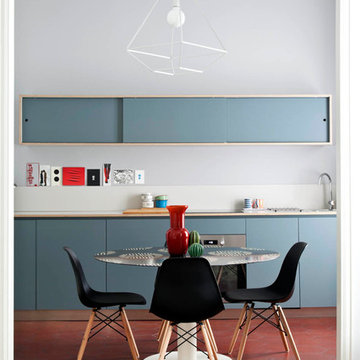
foto Giulio Oriani
the kitchen
Photo of a mid-sized eclectic kitchen/dining combo in Milan with grey walls, ceramic floors, no fireplace and red floor.
Photo of a mid-sized eclectic kitchen/dining combo in Milan with grey walls, ceramic floors, no fireplace and red floor.
Dining Room Design Ideas with Ceramic Floors
10