Dining Room Design Ideas with Decorative Wall Panelling
Refine by:
Budget
Sort by:Popular Today
201 - 220 of 1,778 photos
Item 1 of 2
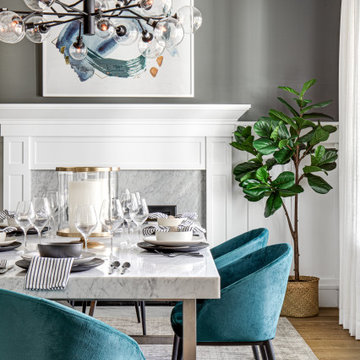
This is an example of a large transitional separate dining room in Orange County with grey walls, light hardwood floors, brown floor, a standard fireplace, a wood fireplace surround, exposed beam and decorative wall panelling.
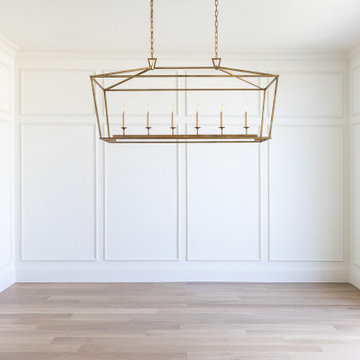
Experience this stunning new construction by Registry Homes in Woodway's newest custom home community, Tanglewood Estates. Appointed in a classic palette with a timeless appeal this home boasts an open floor plan for seamless entertaining & comfortable living. First floor amenities include dedicated study, formal dining, walk in pantry, owner's suite and guest suite. Second floor features all bedrooms complete with ensuite bathrooms, and a game room with bar. Conveniently located off Hwy 84 and in the Award-winning school district Midway ISD, this is your opportunity to own a home that combines the very best of location & design! Image is a 3D rendering representative photo of the proposed dwelling.
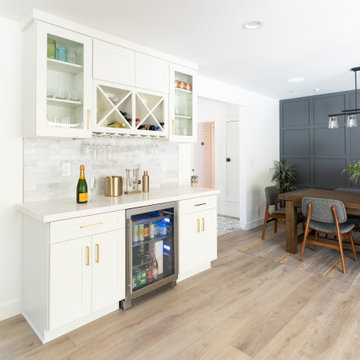
In this full service residential remodel project, we left no stone, or room, unturned. We created a beautiful open concept living/dining/kitchen by removing a structural wall and existing fireplace. This home features a breathtaking three sided fireplace that becomes the focal point when entering the home. It creates division with transparency between the living room and the cigar room that we added. Our clients wanted a home that reflected their vision and a space to hold the memories of their growing family. We transformed a contemporary space into our clients dream of a transitional, open concept home.
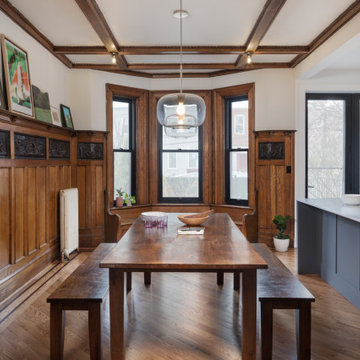
Dining room and view to garden
Photo of a transitional dining room in New York with white walls, medium hardwood floors, brown floor, exposed beam and decorative wall panelling.
Photo of a transitional dining room in New York with white walls, medium hardwood floors, brown floor, exposed beam and decorative wall panelling.
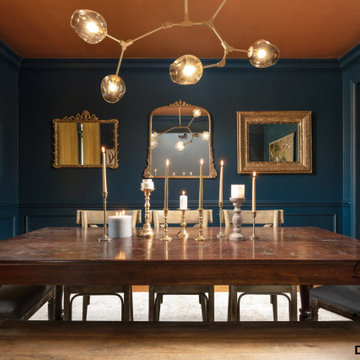
This Richly Regal Blue Dining Room Design In Sherwin Williams SW- 6237 Black Night Creates A Dramatic Appeal To This Chattanooga Transitional Dining Decor!
Layers of table candlesticks create a warm and elegant atmosphere.
Interior Design by- Dawn D Totty Interior Designs
Interior Designer- Dawn D Totty Interior Designs
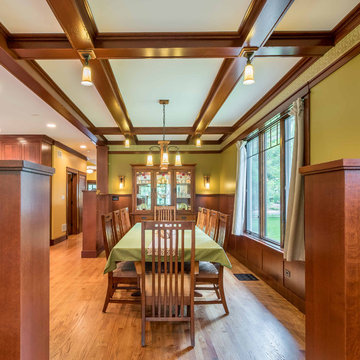
The Dining room, while open to both the Kitchen and Living spaces, is defined by the Craftsman style boxed beam coffered ceiling, built-in cabinetry and columns. A formal dining space in an otherwise contemporary open concept plan meets the needs of the homeowners while respecting the Arts & Crafts time period. Wood wainscot and vintage wallpaper border accent the space along with appropriate ceiling and wall-mounted light fixtures.
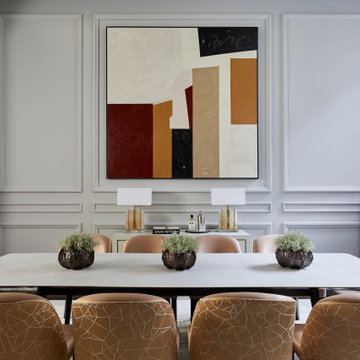
Contemporary dining room in London with grey walls and decorative wall panelling.
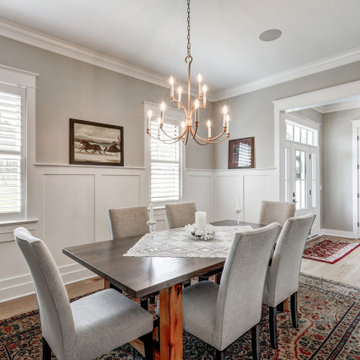
Photo of a mid-sized arts and crafts separate dining room with grey walls, brown floor and decorative wall panelling.
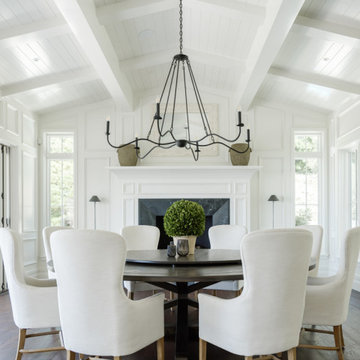
t may be hard to tell from the photos but this custom round dining table is huge! We created this for our client to be 8.5 feet in diameter. The lazy Susan that sits on top of it is actually 5 feet in diameter. But in the space, it was absolutely perfect.
The groove around the perimeter is a subtle but nice detail that draws your eye in. The base is reinforced with floating mortise and tenon joinery and the underside of the table is laced with large steel c channels to keep the large table top flat over time.
The dark and rich finish goes beautifully with the classic paneled bright interior of the home.
This dining table was hand made in San Diego, California.
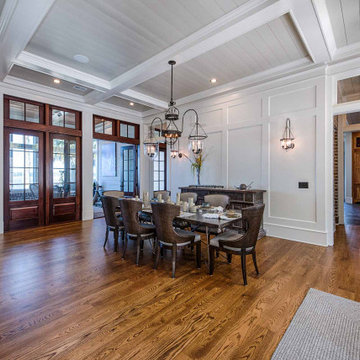
Coffered ceiling, white oak floors, wainscoting, custom light fixtures.
Open plan dining in Other with white walls, dark hardwood floors, brown floor, coffered and decorative wall panelling.
Open plan dining in Other with white walls, dark hardwood floors, brown floor, coffered and decorative wall panelling.
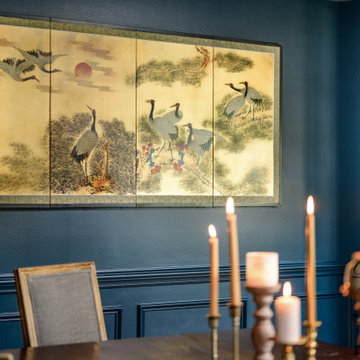
A gold foil Asian inspired folding screen is the perfect wall art accent to the richly colored walls in this transitional dining room design by- Dawn D Totty Interior Designs
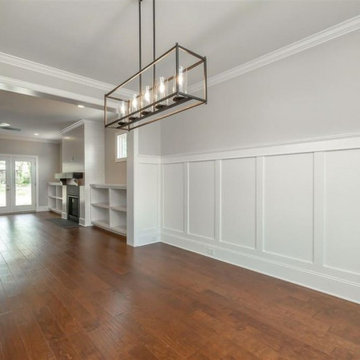
This is an example of a separate dining room in Other with grey walls, medium hardwood floors and decorative wall panelling.
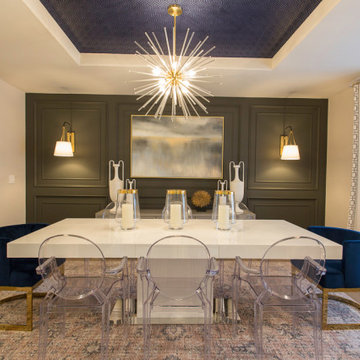
Mid-sized transitional kitchen/dining combo in Denver with white walls, light hardwood floors, brown floor, wallpaper and decorative wall panelling.
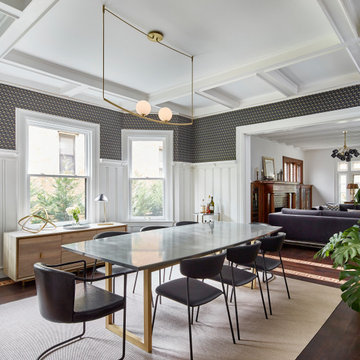
Even Family Dining Rooms can have glamorous and comfortable. Chic and elegant light pendant over a rich resin dining top make for a perfect pair. A vinyl go is my goto under dining table secret to cleanable and cozy.
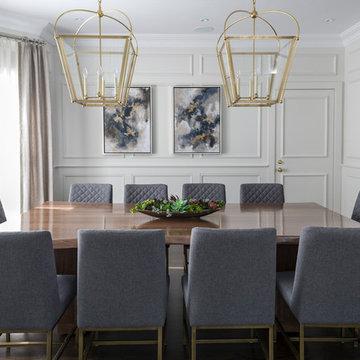
Sequined Asphault Studio
This is an example of a transitional open plan dining in New York with dark hardwood floors, grey walls and decorative wall panelling.
This is an example of a transitional open plan dining in New York with dark hardwood floors, grey walls and decorative wall panelling.
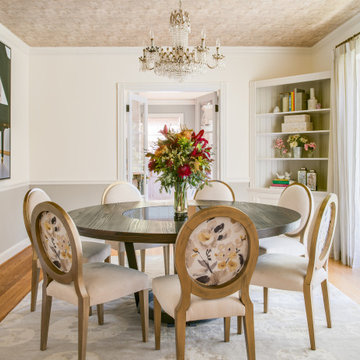
Photo of a transitional separate dining room in San Francisco with white walls, medium hardwood floors, brown floor and decorative wall panelling.
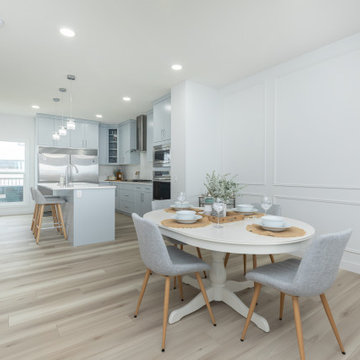
Inspiration for a small transitional kitchen/dining combo in Edmonton with white walls, laminate floors, beige floor and decorative wall panelling.
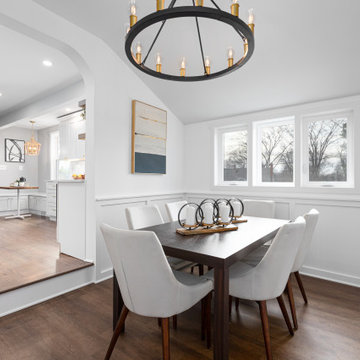
We converted a previously open air breezeway into an enclosed dining room, mudroom and side entryway for the house to maximize space without impacting the overall exterior aesthetic. This dining room boasts high vaulted ceilings and board & batten molding, along with a gorgeous metal view rail and arched walkway.
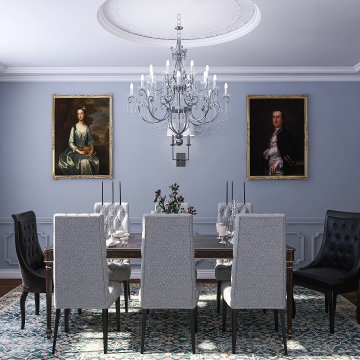
Mid-sized traditional separate dining room in Boston with medium hardwood floors, no fireplace, coffered and decorative wall panelling.

TEAM
Architect: LDa Architecture & Interiors
Interior Design: LDa Architecture & Interiors
Builder: Stefco Builders
Landscape Architect: Hilarie Holdsworth Design
Photographer: Greg Premru
Dining Room Design Ideas with Decorative Wall Panelling
11