Dining Room Design Ideas with Decorative Wall Panelling
Refine by:
Budget
Sort by:Popular Today
281 - 300 of 1,789 photos
Item 1 of 2
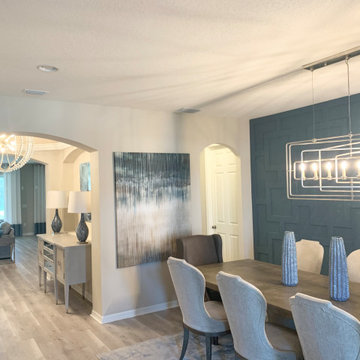
Photo of a beach style dining room in Tampa with blue walls, laminate floors, grey floor and decorative wall panelling.
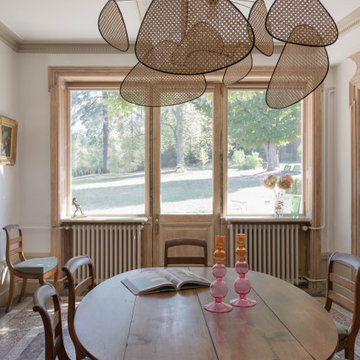
La suspension "végétale" fait écho au paysage du jardin en arrière-plan. Moderne, la teinte cannage naturelle apporte douceur et harmonie avec le mobilier ancien conservé.
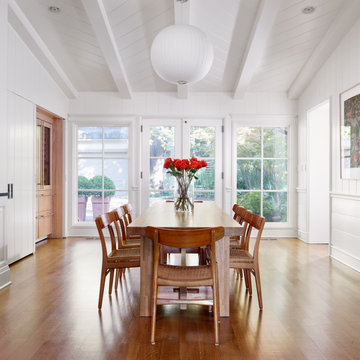
Design ideas for a mid-sized transitional separate dining room in Dallas with white walls, brown floor, medium hardwood floors, exposed beam, timber, vaulted, planked wall panelling and decorative wall panelling.
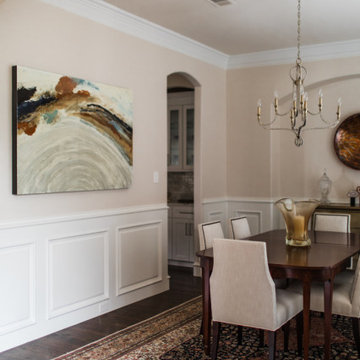
Keeping the clients beloved table and rug, we added updated dining chairs, a bejeweled chandelier, and a great piece of modern art. The result is breathtaking!

Inspiration for a transitional dining room in Richmond with grey walls, dark hardwood floors, brown floor, coffered and decorative wall panelling.
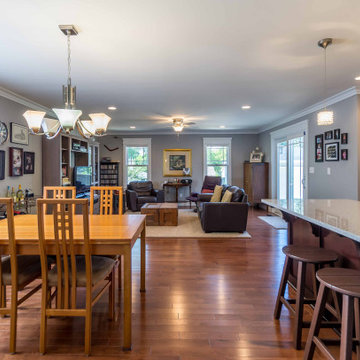
Photo of a mid-sized transitional kitchen/dining combo in Chicago with grey walls, medium hardwood floors, no fireplace, brown floor, wallpaper and decorative wall panelling.
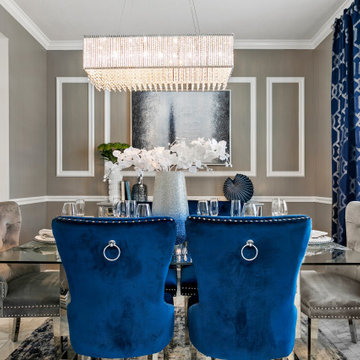
This is an example of a transitional separate dining room in Tampa with grey walls, marble floors, no fireplace, multi-coloured floor and decorative wall panelling.
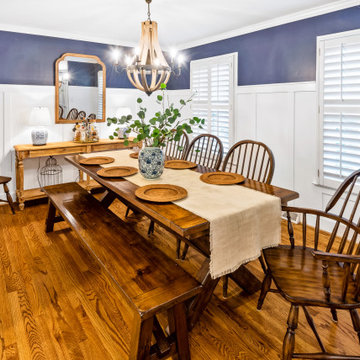
Beach style separate dining room in Raleigh with medium hardwood floors, brown floor, blue walls, no fireplace and decorative wall panelling.
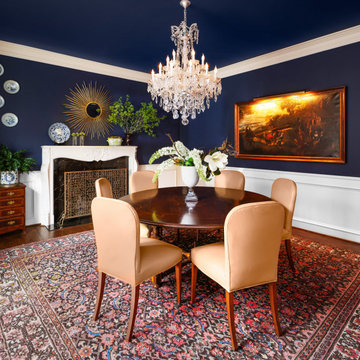
This dining room needed a refresh. We kept the existing furniture but updated the paint, draperies, accessories, lighting and misc. decor.
Photo of a traditional dining room in Dallas with blue walls, dark hardwood floors, a standard fireplace, brown floor and decorative wall panelling.
Photo of a traditional dining room in Dallas with blue walls, dark hardwood floors, a standard fireplace, brown floor and decorative wall panelling.
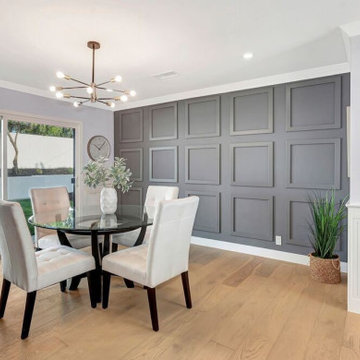
This beautifully reimagined 3 bedroom and 2 bathroom is a modern beach classiThis home features beautiful smooth stucco, engineered hardwood floors, recess lights, pendant lighting and a large open concept great room perfect for relaxing and entertaining. Enjoy the gourmet chef's kitchen with an expansive island, custom cabinetry, all-new luxury stainless steel Kitchen Aid appliances, and stunning quartz countertops with backsplash. Bathrooms have been completely remodeled with a large walk in shower in the primary. Flooded with natural light.
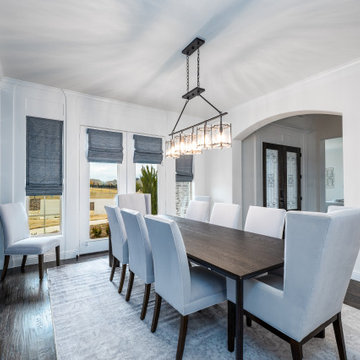
At the heart of the room lies a captivating transitional wood dining table, meticulously crafted to showcase the perfect fusion of classic and contemporary design. Its rich wood tones create a captivating focal point, inviting guests to gather and celebrate exceptional culinary experiences in an atmosphere of unparalleled elegance.
Indulge in the utmost comfort and style with our meticulously curated seating arrangements. Our performance fabric chairs offer both luxurious comfort and practicality, ensuring an enchanting dining experience that leaves a lasting impression.
Beneath your feet, a real hide rug adds a touch of organic allure, enhancing the refined aesthetic of the space. Its natural textures and patterns provide a sensory delight with each step, showcasing our meticulous attention to detail.
Allow soft natural light to grace the room through our Roman shades, designed to complement the enchanting scenery beyond the French doors. The interplay of light and shadows adds a captivating dimension, enveloping the space in a warm, inviting glow that accentuates its timeless elegance.
In our luxury transitional dining room, every element has been thoughtfully chosen to create an extraordinary environment. Blending classic and contemporary elements seamlessly, this space ensures unforgettable dining experiences amidst an ambiance of unparalleled luxury. Indulge in opulence, where royal blue wainscoting, a wood dining table, performance fabric chairs, and a real hide rug converge to create an enchanting dining experience.
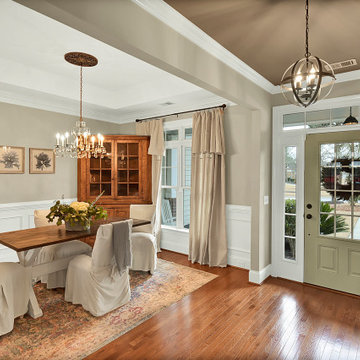
This is an example of a large arts and crafts dining room in Other with grey walls, medium hardwood floors, brown floor and decorative wall panelling.
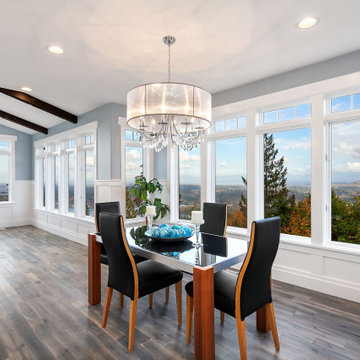
Magnificent pinnacle estate in a private enclave atop Cougar Mountain showcasing spectacular, panoramic lake and mountain views. A rare tranquil retreat on a shy acre lot exemplifying chic, modern details throughout & well-appointed casual spaces. Walls of windows frame astonishing views from all levels including a dreamy gourmet kitchen, luxurious master suite, & awe-inspiring family room below. 2 oversize decks designed for hosting large crowds. An experience like no other, a true must see!
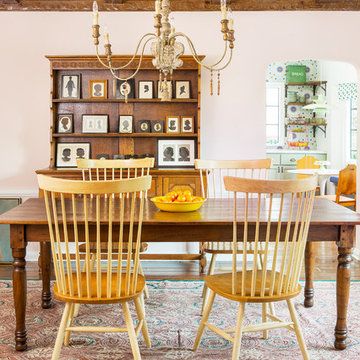
Photo by Bret Gum
Chandelier by Currey & Co.
Vintage needlepoint rug
Vintage farmhouse table
Vintage mid-century modern Windsor chairs
This is an example of a mid-sized country separate dining room in Los Angeles with pink walls, dark hardwood floors, brown floor, decorative wall panelling and exposed beam.
This is an example of a mid-sized country separate dining room in Los Angeles with pink walls, dark hardwood floors, brown floor, decorative wall panelling and exposed beam.
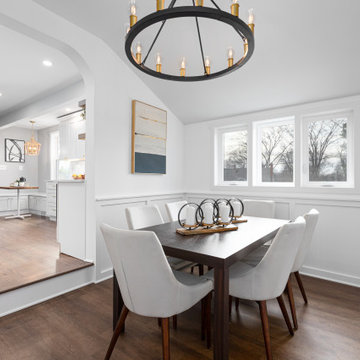
We converted a previously open air breezeway into an enclosed dining room, mudroom and side entryway for the house to maximize space without impacting the overall exterior aesthetic. This dining room boasts high vaulted ceilings and board & batten molding, along with a gorgeous metal view rail and arched walkway.
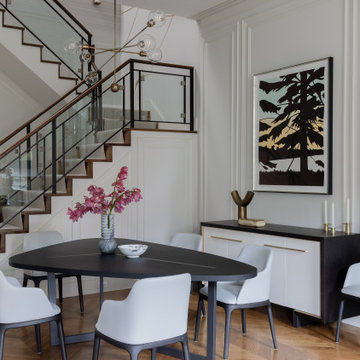
Photography by Michael J. Lee Photography
Inspiration for a mid-sized transitional open plan dining in Boston with medium hardwood floors and decorative wall panelling.
Inspiration for a mid-sized transitional open plan dining in Boston with medium hardwood floors and decorative wall panelling.
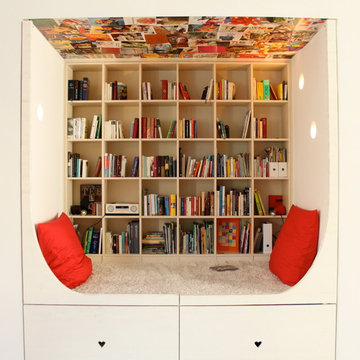
Photo of a large contemporary kitchen/dining combo in Other with white walls, light hardwood floors, a standard fireplace, a metal fireplace surround, beige floor and decorative wall panelling.
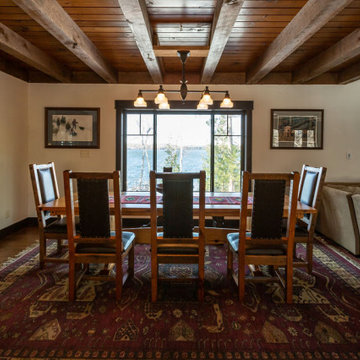
Mid-sized open plan dining in Other with white walls, medium hardwood floors, a standard fireplace, a stone fireplace surround, brown floor, exposed beam and decorative wall panelling.
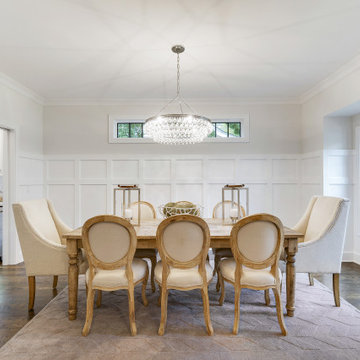
Inspiration for a large traditional open plan dining in Minneapolis with white walls, dark hardwood floors, no fireplace, brown floor and decorative wall panelling.
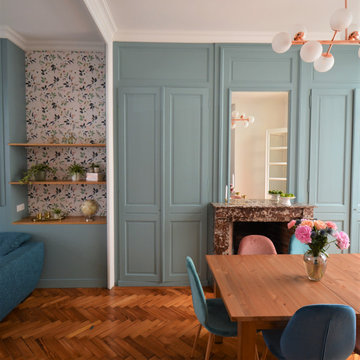
Rénovation d'un maison 1930 | 120m2 | Lille (projet livré partiellement / fin des travaux prévu pour Octobre 2021)
C'est une atmosphère à la fois douce et élégante qui résulte de la réhabilitation de cette maison familiale.
Au RDC, l'amputation d'un couloir de 12 mètres et le déplacement des toilettes qui empiétaient sur le séjour ont suffi pour agrandir nettement l'espace de vie et à tirer parti de certaines surfaces jusqu'alors inexploitées. La cuisine, qui était excentrée dans une étroite annexe au fond de la maison, a regagné son statut de point névralgique dans l'axe de la salle à manger et du salon.
Aux étages supérieurs, le 1er niveau n'a nécessité que d'un simple rafraîchissement tandis que le dernier niveau a été compartimenté pour accueillir une chambre parentale avec dressing, salle de bain et espace de couchage.
Pour préserver le charme des lieux, tous les attributs caractéristiques de ce type de maison - cheminées, moulures, parquet… - ont été conservés et valorisés.
une dominante de bleu associée à de subtils roses imprègne les différents espaces qui se veulent à la fois harmonieux et reposants. Des touches de cuivre, de laiton et de marbre, présent dans les accessoires, agrémentent la palette de texture. Les carrelages à l'ancienne et les motifs floraux disséminés dans la maison à travers la tapisserie ou les textiles insufflent une note poétique dans un esprit rétro.
Dining Room Design Ideas with Decorative Wall Panelling
15