Dining Room Design Ideas with Decorative Wall Panelling
Refine by:
Budget
Sort by:Popular Today
241 - 260 of 1,778 photos
Item 1 of 2
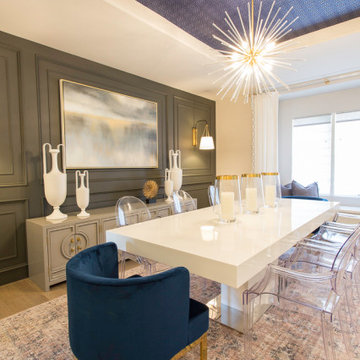
Mid-sized transitional kitchen/dining combo in Denver with white walls, light hardwood floors, brown floor, wallpaper and decorative wall panelling.
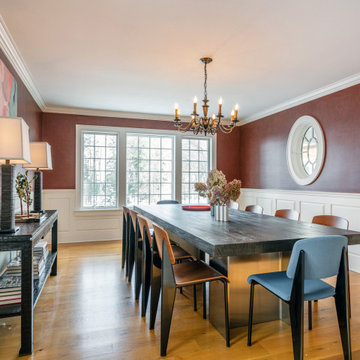
Photo of a transitional separate dining room in Bridgeport with brown walls, medium hardwood floors, brown floor, panelled walls and decorative wall panelling.
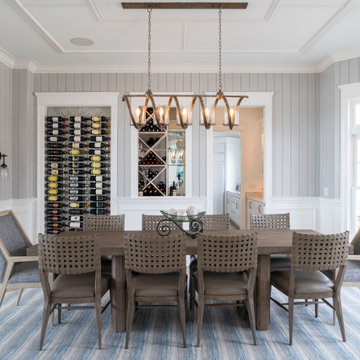
In the dining room we added grey nickel gap planking installed vertically for that coastal-feel. We did the recess for the "label forward" wine storage over a grey mosaic herringbone tiled back wall. The "cork screw" chandelier was the star of the room.
Steve Buchanan Photography
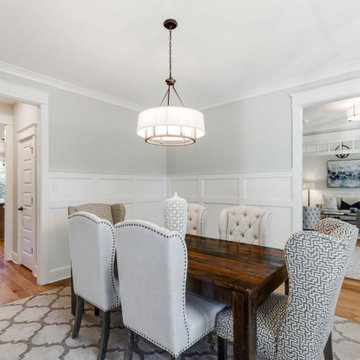
Richmond Hill Design + Build brings you this gorgeous American four-square home, crowned with a charming, black metal roof in Richmond’s historic Ginter Park neighborhood! Situated on a .46 acre lot, this craftsman-style home greets you with double, 8-lite front doors and a grand, wrap-around front porch. Upon entering the foyer, you’ll see the lovely dining room on the left, with crisp, white wainscoting and spacious sitting room/study with French doors to the right. Straight ahead is the large family room with a gas fireplace and flanking 48” tall built-in shelving. A panel of expansive 12’ sliding glass doors leads out to the 20’ x 14’ covered porch, creating an indoor/outdoor living and entertaining space. An amazing kitchen is to the left, featuring a 7’ island with farmhouse sink, stylish gold-toned, articulating faucet, two-toned cabinetry, soft close doors/drawers, quart countertops and premium Electrolux appliances. Incredibly useful butler’s pantry, between the kitchen and dining room, sports glass-front, upper cabinetry and a 46-bottle wine cooler. With 4 bedrooms, 3-1/2 baths and 5 walk-in closets, space will not be an issue. The owner’s suite has a freestanding, soaking tub, large frameless shower, water closet and 2 walk-in closets, as well a nice view of the backyard. Laundry room, with cabinetry and counter space, is conveniently located off of the classic central hall upstairs. Three additional bedrooms, all with walk-in closets, round out the second floor, with one bedroom having attached full bath and the other two bedrooms sharing a Jack and Jill bath. Lovely hickory wood floors, upgraded Craftsman trim package and custom details throughout!
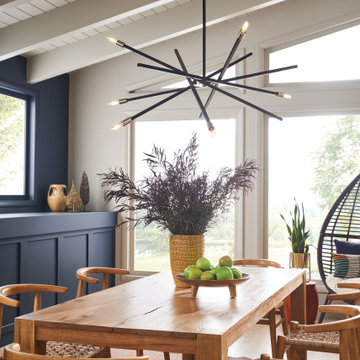
When it comes to versatile contemporary fixtures with a mid-century twist, Archer hits the mark. Articulating arms in Satin Black and Brushed Nickel finishes or Brushed Nickel and Brushed Bronze finishes effortlessly adapt to horizontal or vertical spaces. Archer aims to please with its high style, mixed finishes and design flexibility. This item is available locally at Cardello Lighting.
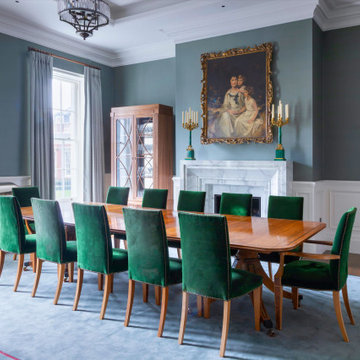
Photo of a traditional separate dining room in Surrey with blue walls, medium hardwood floors, a standard fireplace, a stone fireplace surround and decorative wall panelling.
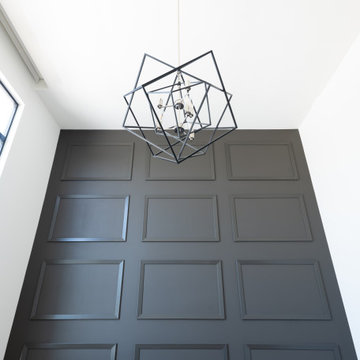
Inspiration for a large transitional separate dining room in Dallas with black walls, light hardwood floors and decorative wall panelling.
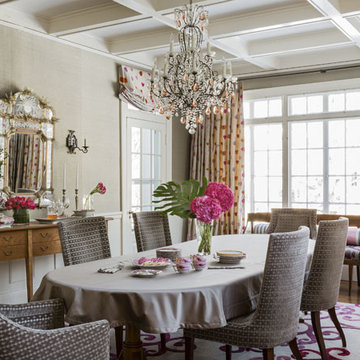
Michael J. Lee Photography
Inspiration for a contemporary kitchen/dining combo in Boston with beige walls, medium hardwood floors, coffered and decorative wall panelling.
Inspiration for a contemporary kitchen/dining combo in Boston with beige walls, medium hardwood floors, coffered and decorative wall panelling.
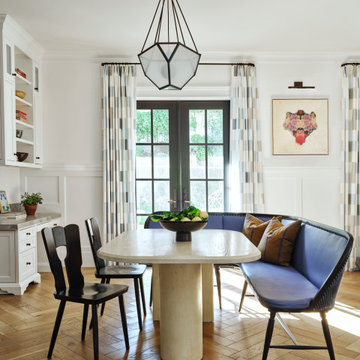
Photo of a transitional dining room in Los Angeles with white walls, medium hardwood floors, brown floor and decorative wall panelling.
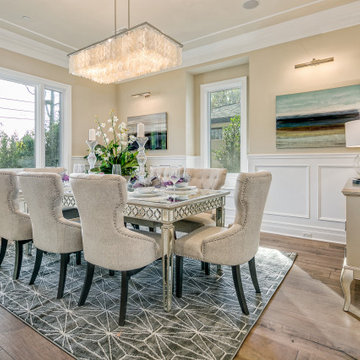
This is an example of a transitional separate dining room in Los Angeles with beige walls, medium hardwood floors, a two-sided fireplace, a stone fireplace surround, brown floor and decorative wall panelling.
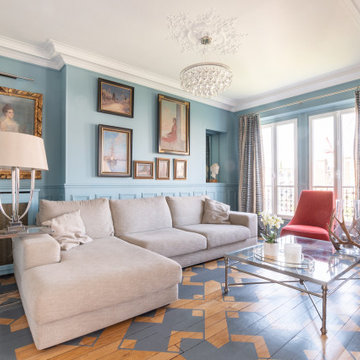
Cette vaste pièce ayant été composée en réunissant des pièces initialement plus petites, les modes et sens de pose du parquet n'étaient pas uniformes dans la pièce et cela se voyait beaucoup. C'est pourquoi j'ai proposé au client de peindre sur le parquet un motif de marqueterie, qui distrait le regard, et qui a une grande présence dans la décoration.
Décor peint sur le parquet par Virginie Bastié;
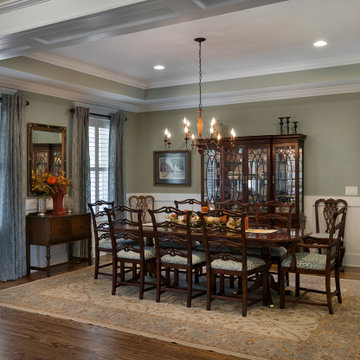
Formal dining room off the kitchen and foyer
Large traditional open plan dining in Other with green walls, medium hardwood floors, brown floor, recessed and decorative wall panelling.
Large traditional open plan dining in Other with green walls, medium hardwood floors, brown floor, recessed and decorative wall panelling.
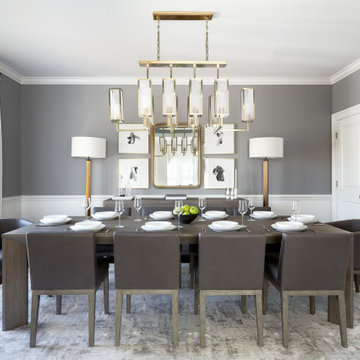
Inspiration for a large transitional separate dining room in New York with grey walls, medium hardwood floors, brown floor and decorative wall panelling.
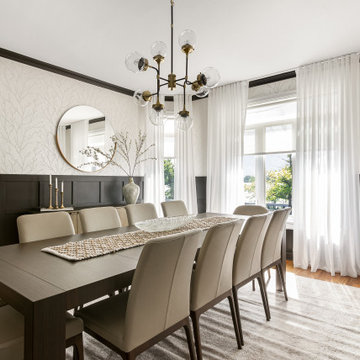
This is an example of a large transitional open plan dining in Montreal with white walls, a tile fireplace surround, pink floor and decorative wall panelling.
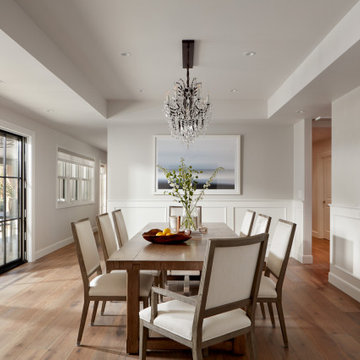
Simple, elegant, and flooded with natural light, this dining room features a linear chandelier which, when viewed on end, appears to be a traditional shape.
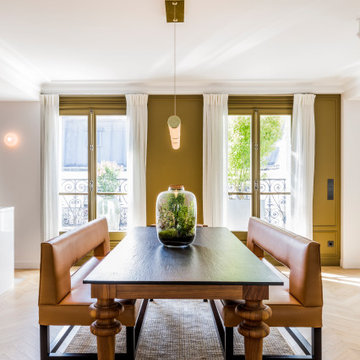
Photo : Romain Ricard
Inspiration for a mid-sized traditional open plan dining in Paris with green walls, light hardwood floors, no fireplace, beige floor and decorative wall panelling.
Inspiration for a mid-sized traditional open plan dining in Paris with green walls, light hardwood floors, no fireplace, beige floor and decorative wall panelling.
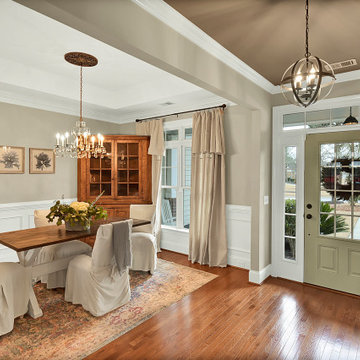
This is an example of a large arts and crafts dining room in Other with grey walls, medium hardwood floors, brown floor and decorative wall panelling.
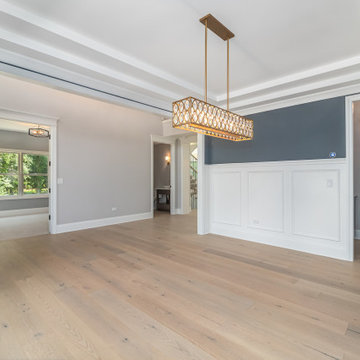
Taller wainscoting is trending now, it creates a lightly textured backdrop against the bold blue walls and the layered tray ceiling. The gold finish light fixture with glittering crystals creates a transitional style in this beautiful dining room!
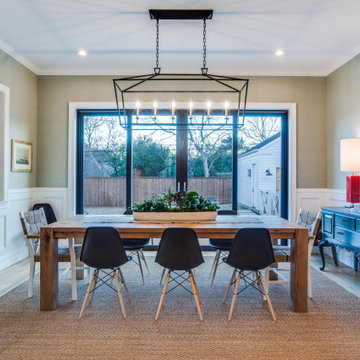
This is an example of a beach style dining room in Dallas with decorative wall panelling.
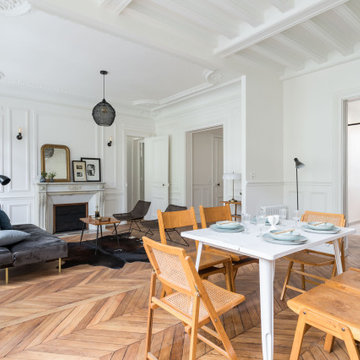
salle a manger, séjour, salon, parquet en point de Hongrie, miroir décoration, moulures, poutres peintes, cheminées, pierre, chaise en bois, table blanche, art de table, tapis peau de vache, fauteuils, grandes fenêtres, cadres, lustre
Dining Room Design Ideas with Decorative Wall Panelling
13