Dining Room Design Ideas with Porcelain Floors
Refine by:
Budget
Sort by:Popular Today
221 - 240 of 11,014 photos
Item 1 of 2
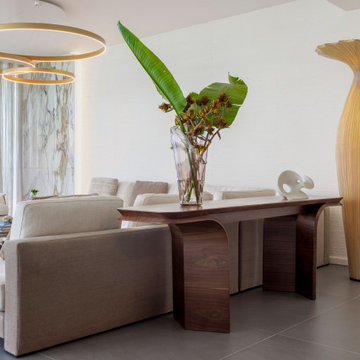
the console serves as a defining element for the entry foyer.
Photo of a mid-sized modern kitchen/dining combo in Miami with beige walls, porcelain floors, grey floor and wallpaper.
Photo of a mid-sized modern kitchen/dining combo in Miami with beige walls, porcelain floors, grey floor and wallpaper.
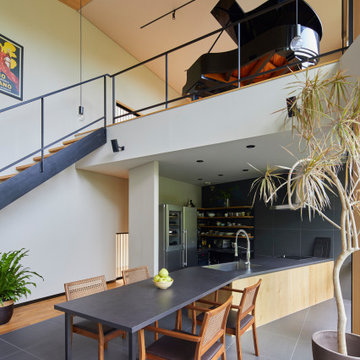
Contemporary open plan dining in Other with white walls, grey floor, vaulted and porcelain floors.
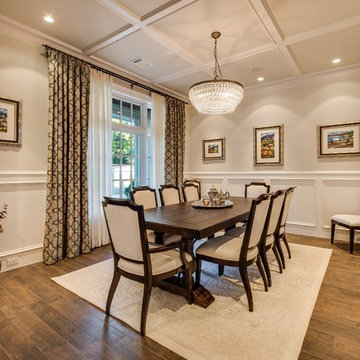
Inspiration for a large traditional separate dining room in Houston with brown floor, porcelain floors and beige walls.
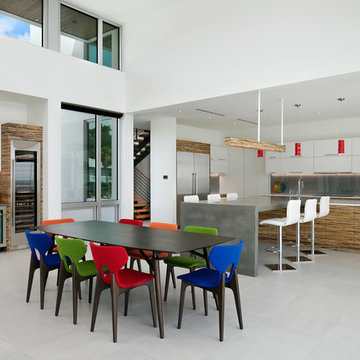
Design ideas for a large contemporary open plan dining in Tampa with white walls, porcelain floors and grey floor.
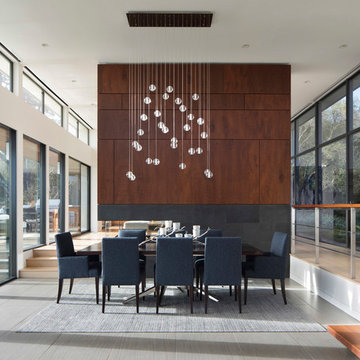
It was decided to re-use an existing fireplace with new Sapele wood paneling above a lava stone base with Ortal three-sided gas fireplace.
Large modern open plan dining in San Francisco with white walls, porcelain floors, a two-sided fireplace, a stone fireplace surround and grey floor.
Large modern open plan dining in San Francisco with white walls, porcelain floors, a two-sided fireplace, a stone fireplace surround and grey floor.
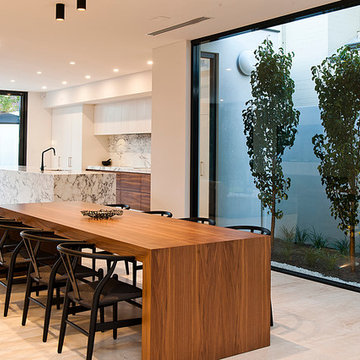
Brad Ross
Design ideas for a large contemporary kitchen/dining combo in Perth with porcelain floors and white walls.
Design ideas for a large contemporary kitchen/dining combo in Perth with porcelain floors and white walls.
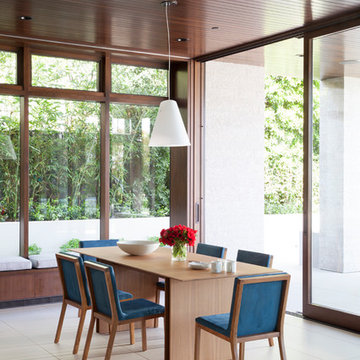
The informal dining area is lit with natural sunlight through dark wood framed windows.
Photo: Roger Davies
Photo of a large contemporary kitchen/dining combo in Los Angeles with grey walls, porcelain floors and grey floor.
Photo of a large contemporary kitchen/dining combo in Los Angeles with grey walls, porcelain floors and grey floor.
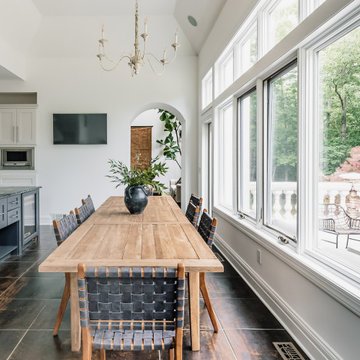
Fresh paint on the walls and an oversized wood kitchen table for a lived in look.
This is an example of a large transitional kitchen/dining combo in New York with porcelain floors and black floor.
This is an example of a large transitional kitchen/dining combo in New York with porcelain floors and black floor.
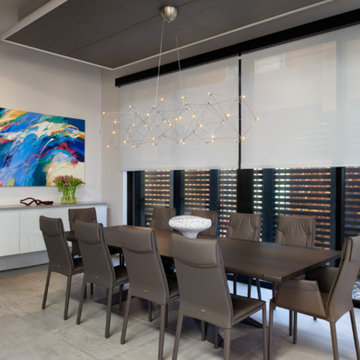
Design ideas for a large contemporary open plan dining in Denver with white walls, porcelain floors, no fireplace and grey floor.
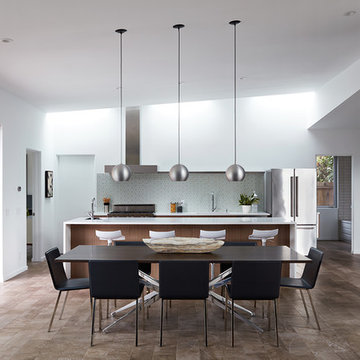
Mariko Reed
Photo of a mid-sized midcentury kitchen/dining combo in San Francisco with white walls, porcelain floors and brown floor.
Photo of a mid-sized midcentury kitchen/dining combo in San Francisco with white walls, porcelain floors and brown floor.
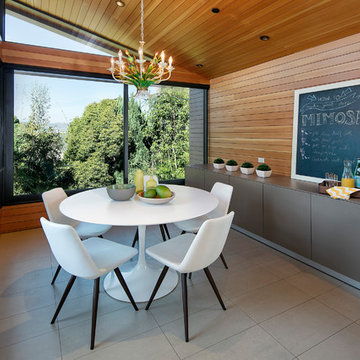
An informal dining area sits just off the kitchen. Floor-to-ceiling windows on the second-story paired with wood-paneled walls make the room feel like it is up in the trees.
Photo: Jim Bartsch
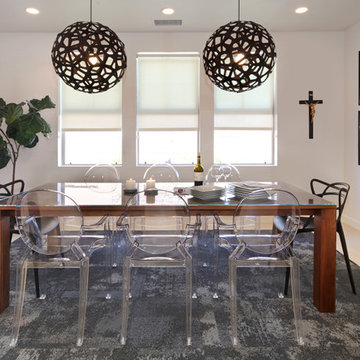
Jeri Koegel
Design ideas for a large contemporary kitchen/dining combo in Orange County with white walls and porcelain floors.
Design ideas for a large contemporary kitchen/dining combo in Orange County with white walls and porcelain floors.
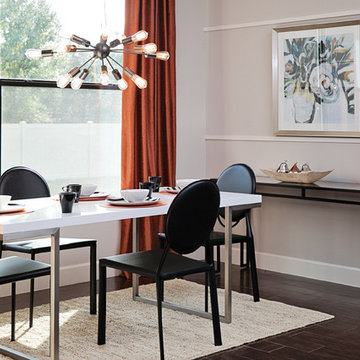
NATIVE HOUSE PHOTOGRAPHY
This is an example of a mid-sized contemporary open plan dining in Other with grey walls, porcelain floors, no fireplace and brown floor.
This is an example of a mid-sized contemporary open plan dining in Other with grey walls, porcelain floors, no fireplace and brown floor.
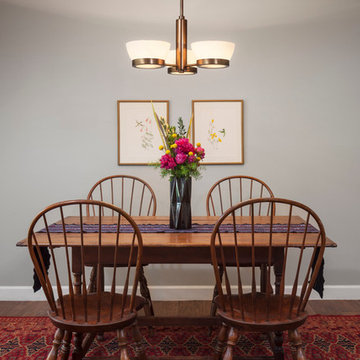
Design Build: Jameson Interiors
Photography: Andrea Calo
Inspiration for a mid-sized midcentury separate dining room in Austin with grey walls, porcelain floors and no fireplace.
Inspiration for a mid-sized midcentury separate dining room in Austin with grey walls, porcelain floors and no fireplace.
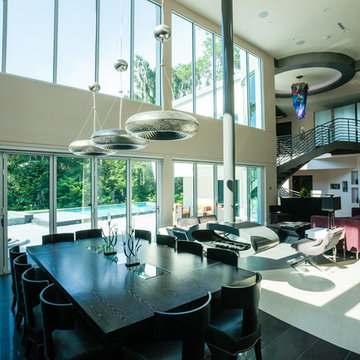
Photography by Chris Redd
Mid-sized contemporary open plan dining in Orlando with beige walls, porcelain floors, a metal fireplace surround and a hanging fireplace.
Mid-sized contemporary open plan dining in Orlando with beige walls, porcelain floors, a metal fireplace surround and a hanging fireplace.
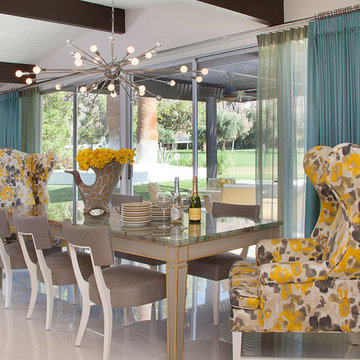
Inspiration for a mid-sized midcentury open plan dining in Los Angeles with white walls, porcelain floors and no fireplace.
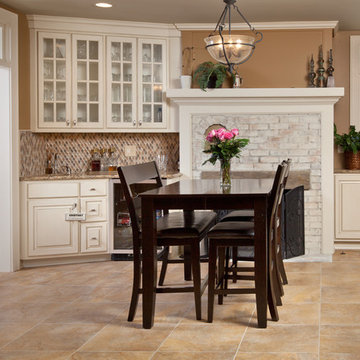
Casual kitchen dining & wetbar
Casual family dining area is open to the kitchen and family room. A flexible space that can easily expand dining area for more people when entertaining.
JE Evans Photography
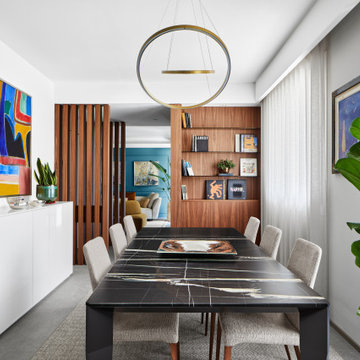
L'ingresso sulla zona giorno è stato schermato attraverso un sistema di setti in legno in noce canaletto, disegnati e realizzati su misura. Di fronte all'ingresso è presente un armadio per riporre giacche e cappotti. Il blocco armadio, anch'esso in noce canaletto, ospita sul fianco una libreria con mensole in vetro fumè e un contenitore basso a servizio dell'area pranzo. L'arredo è percepito come un blocco continuo, integrato e funzionalmente congeniale.
Il tavolo, importante ed elegante, della Molteni, con piano in Sahara Noir, è il vero protagonista della zona pranzo. L'illuminazione oro, con volute sinuose della Nemo Lighting, contribuisce ad impreziosire lo spazio e a smussare l'impatto spigoloso e massivo del tavolo.
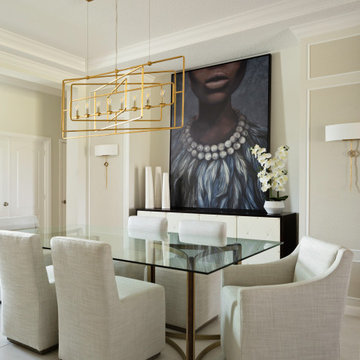
Inspiration for a large transitional separate dining room in Orlando with porcelain floors, white floor and beige walls.
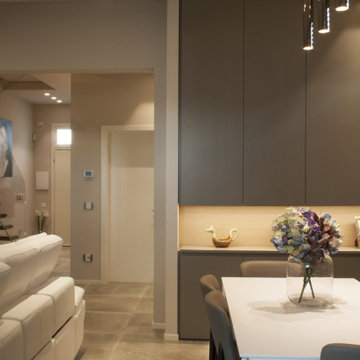
il mobile su misura della sala da pranzo ne caratterizza l'estetica, risolvendo un problema di spazio da ottimizzare.
Photo of a small modern open plan dining in Other with grey walls, porcelain floors and grey floor.
Photo of a small modern open plan dining in Other with grey walls, porcelain floors and grey floor.
Dining Room Design Ideas with Porcelain Floors
12