Dining Room Design Ideas with Timber
Refine by:
Budget
Sort by:Popular Today
221 - 240 of 760 photos
Item 1 of 2
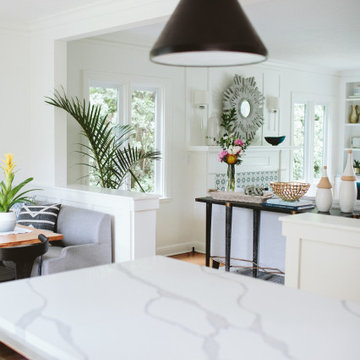
Inspiration for a small transitional dining room in Phoenix with white walls, light hardwood floors and timber.
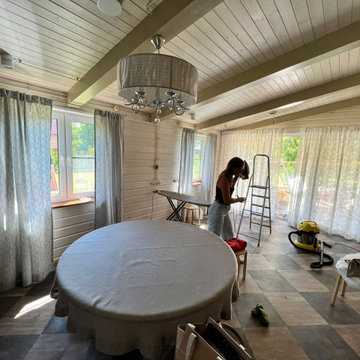
Для декорирования столовой в деревенском стиле использовали бумажные обои с затейливым растительным орнаментом,на полу кварцвиниловая плитка уложена шахматкой,что подчеркивает традиционный стиль дома,белые двери в кабинет освежают палитру натуральных природных материалов.Чтобы помещение не выглядело спортзалом,потолок обшитый вагонкой разбили балками, окрашенными в цвет соломы.Стол из дуба сделали на заказ по чертежам дизайнера, цвет дуба натуральное масло,диаметр 1500мм на 8 человек,круглый стол - мечта большой и дружной семьи.Процесс оформления столовой текстилем.
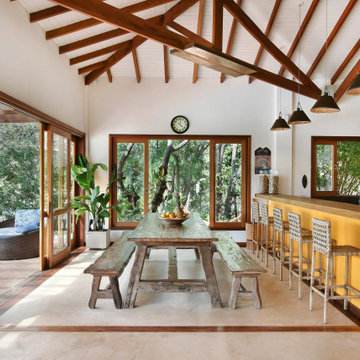
Inspiration for a tropical open plan dining in Boston with white walls, beige floor, exposed beam, timber and vaulted.
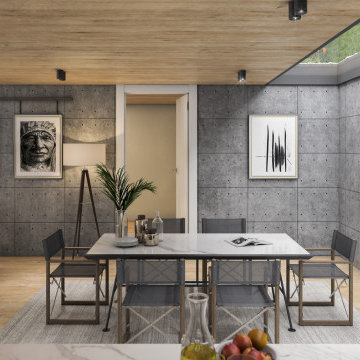
The interior space is flooded with daylight from the sides and from above. The open plan living spaces are ideal for a younger family who like to spend lots of time outside in the garden space.
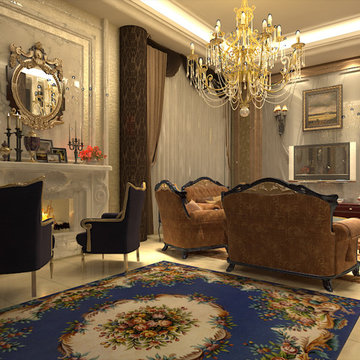
Design ideas for a mid-sized traditional open plan dining in Milan with multi-coloured walls, light hardwood floors, a standard fireplace, a stone fireplace surround, white floor, timber and wallpaper.
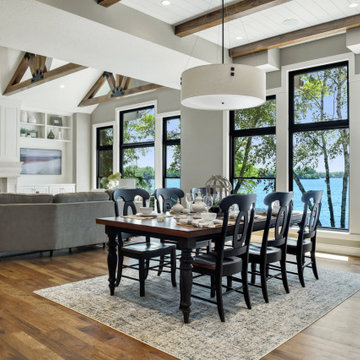
Inspiration for a transitional dining room in Minneapolis with grey walls, medium hardwood floors, timber and a stone fireplace surround.
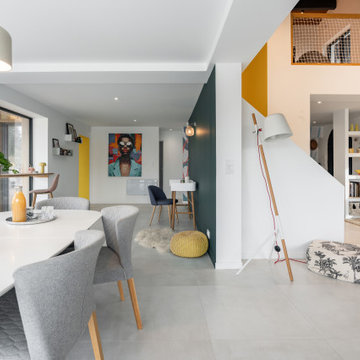
L'intérieur a subi une transformation radicale à travers des matériaux durables et un style scandinave épuré et chaleureux.
La circulation et les volumes ont été optimisés, et grâce à un jeu de couleurs le lieu prend vie.
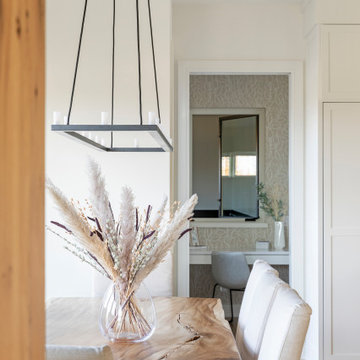
The dining space and walkout raised patio are separated by Marvin’s bi-fold accordion doors which open up to create a shared indoor/outdoor space with stunning prairie conservation views. A chic little pocket office is set just off the kitchen offering an organizational space as well as viewing to the athletic court to keep an eye on the kids at play.
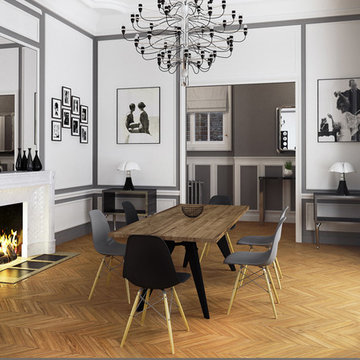
karine perez
http://www.karineperez.com
Photo of a large contemporary dining room in Other with grey walls, brown floor, dark hardwood floors, a wood stove, a concrete fireplace surround, timber and panelled walls.
Photo of a large contemporary dining room in Other with grey walls, brown floor, dark hardwood floors, a wood stove, a concrete fireplace surround, timber and panelled walls.
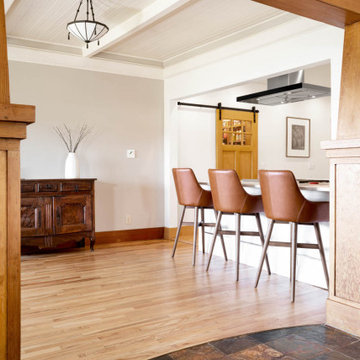
Inspiration for an arts and crafts kitchen/dining combo in Seattle with multi-coloured walls, light hardwood floors and timber.
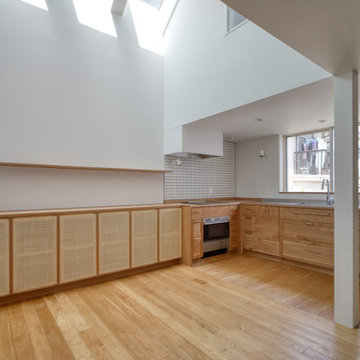
This is an example of a small modern kitchen/dining combo in Other with white walls, painted wood floors, no fireplace, brown floor, timber and planked wall panelling.
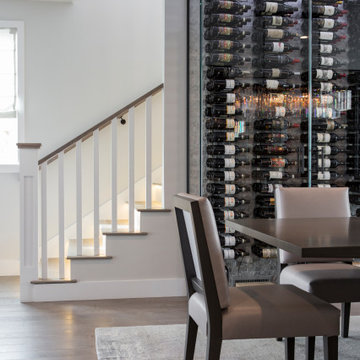
This is an example of a mid-sized beach style separate dining room in Los Angeles with grey walls, medium hardwood floors, grey floor and timber.
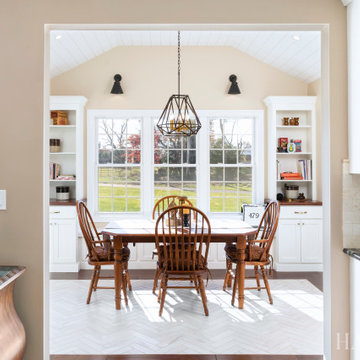
Inspiration for a mid-sized transitional separate dining room in Philadelphia with beige walls, dark hardwood floors, brown floor and timber.
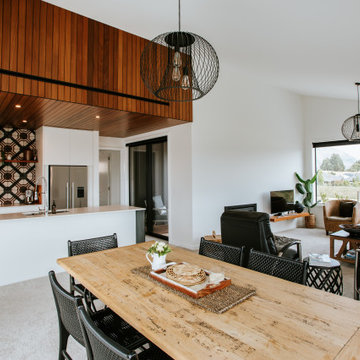
Designed to be the perfect Alpine Escape, this home has room for friends and family arriving from out of town to enjoy all that the Wanaka and Central Otago region has to offer. Features include natural timber cladding, designer kitchen, 3 bedrooms, 2 bathrooms, separate laundry and even a drying room. This home is the perfect escape, with all you need to easily deal with the clean from a long day on the slopes or the lake, and then its time to relax!
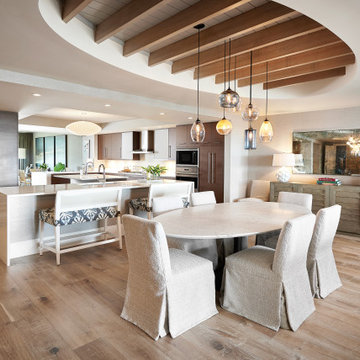
Photo of an expansive open plan dining in Other with white walls, timber, light hardwood floors, brown floor and wood walls.
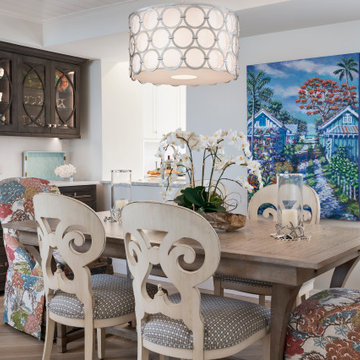
Dining room after
This is an example of a beach style kitchen/dining combo in Other with white walls, light hardwood floors, brown floor and timber.
This is an example of a beach style kitchen/dining combo in Other with white walls, light hardwood floors, brown floor and timber.
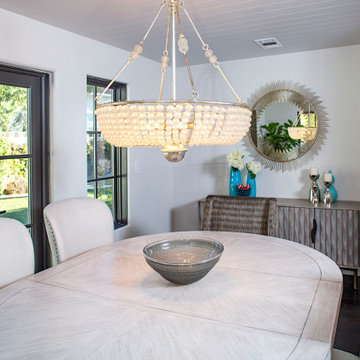
Dining room with new furnishings and construction part of a complete ground up home remodel.
Design ideas for an expansive mediterranean kitchen/dining combo in Las Vegas with white walls, dark hardwood floors, brown floor and timber.
Design ideas for an expansive mediterranean kitchen/dining combo in Las Vegas with white walls, dark hardwood floors, brown floor and timber.
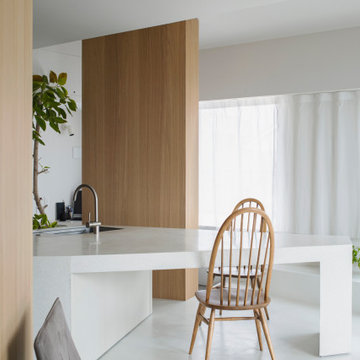
Contractor: BEANS ltd.
Photo: Anna Nagai
Photo of a contemporary open plan dining in Tokyo with white walls, timber and planked wall panelling.
Photo of a contemporary open plan dining in Tokyo with white walls, timber and planked wall panelling.
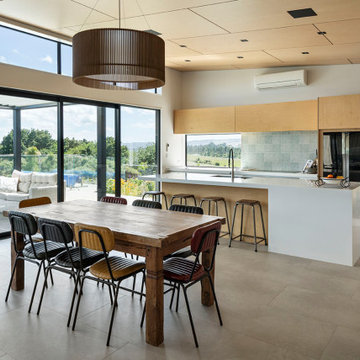
Open plan kitchen dining and living area, spacious areas connect to outside and private rooms with ease
Photo of a mid-sized contemporary kitchen/dining combo in Auckland with white walls, ceramic floors, beige floor and timber.
Photo of a mid-sized contemporary kitchen/dining combo in Auckland with white walls, ceramic floors, beige floor and timber.
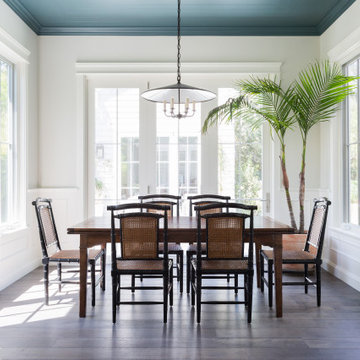
Inspiration for a large transitional dining room in Los Angeles with white walls, medium hardwood floors, brown floor and timber.
Dining Room Design Ideas with Timber
12