Dining Room Design Ideas with Timber
Refine by:
Budget
Sort by:Popular Today
181 - 200 of 760 photos
Item 1 of 2
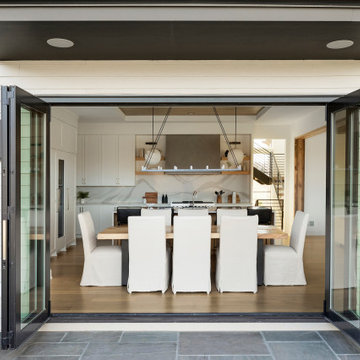
The dining space and walkout raised patio are separated by Marvin’s bi-fold accordion doors which open up to create a shared indoor/outdoor space with stunning prairie conservation views. A chic little pocket office is set just off the kitchen offering an organizational space as well as viewing to the athletic court to keep an eye on the kids at play.
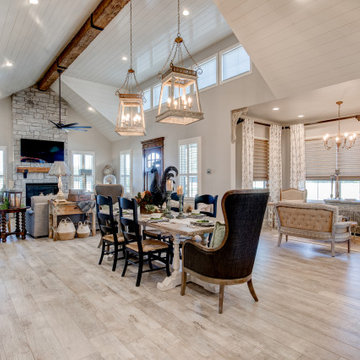
This is an example of a mid-sized country open plan dining in Dallas with grey walls, ceramic floors, no fireplace, grey floor and timber.
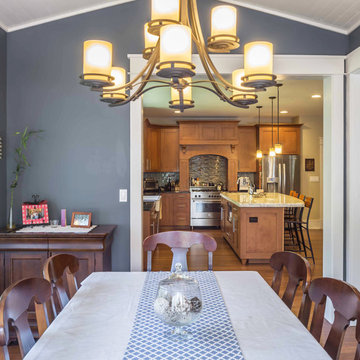
New Craftsman style home, approx 3200sf on 60' wide lot. Views from the street, highlighting front porch, large overhangs, Craftsman detailing. Photos by Robert McKendrick Photography.
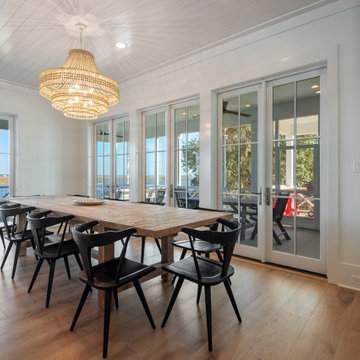
Beach style open plan dining in New Orleans with white walls, light hardwood floors, beige floor and timber.
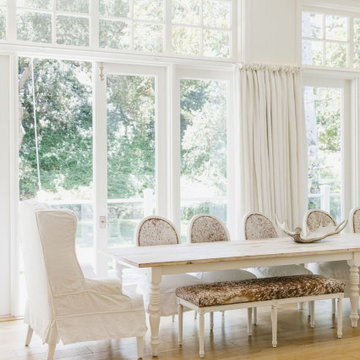
Dining room, Modern french farmhouse. Light and airy. Garden Retreat by Burdge Architects in Malibu, California.
Country open plan dining in Los Angeles with white walls, light hardwood floors, a two-sided fireplace, a stone fireplace surround, brown floor and timber.
Country open plan dining in Los Angeles with white walls, light hardwood floors, a two-sided fireplace, a stone fireplace surround, brown floor and timber.
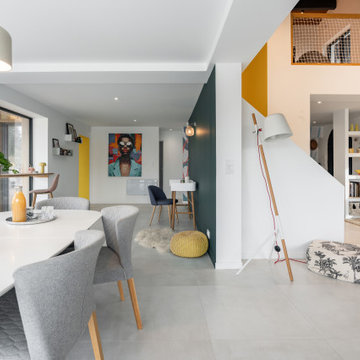
L'intérieur a subi une transformation radicale à travers des matériaux durables et un style scandinave épuré et chaleureux.
La circulation et les volumes ont été optimisés, et grâce à un jeu de couleurs le lieu prend vie.
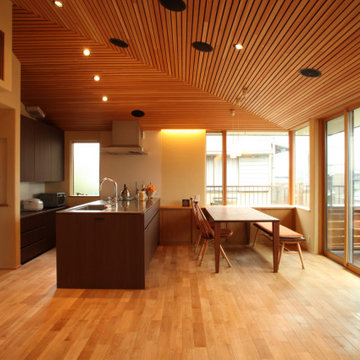
Photo of a mid-sized modern open plan dining in Other with white walls, medium hardwood floors, no fireplace, beige floor and timber.
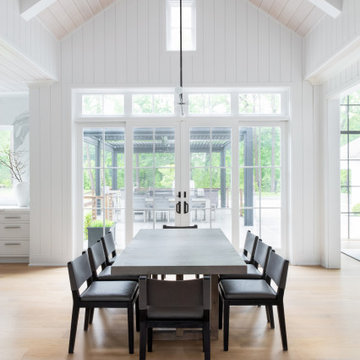
Advisement + Design - Construction advisement, custom millwork & custom furniture design, interior design & art curation by Chango & Co.
Large transitional kitchen/dining combo in New York with light hardwood floors, brown floor and timber.
Large transitional kitchen/dining combo in New York with light hardwood floors, brown floor and timber.
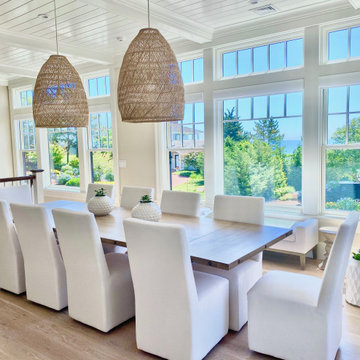
A peaceful dining room and kitchen
Transitional dining room in Boston with grey walls, light hardwood floors and timber.
Transitional dining room in Boston with grey walls, light hardwood floors and timber.
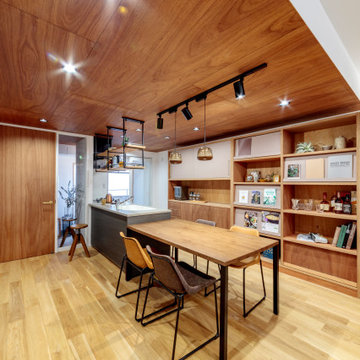
Inspiration for a small midcentury open plan dining in Other with white walls, light hardwood floors, beige floor and timber.
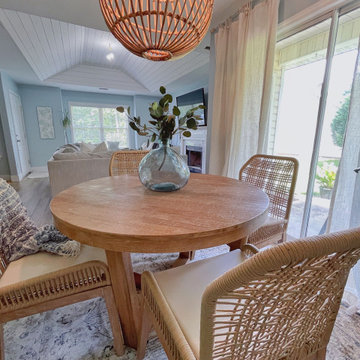
This coastal dining room was inspired by a trip to Portugal. The room was designed around the colors and feel of the canvas art print hanging on the wall.
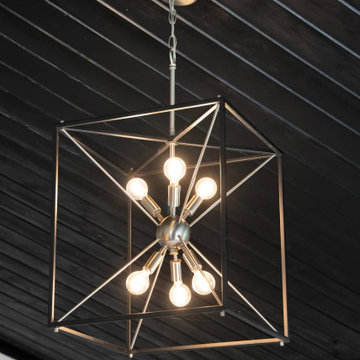
The dining room of our MidCentury Modern Encino home remodel features a statement black shiplap vaulted ceiling paired with midcentury modern rectangular dining table and dining chairs. An accent piece of midcentury lighting, light hardwood floors on an open floor plan with large windows complete the space.

Large contemporary open plan dining with multi-coloured walls, concrete floors, a two-sided fireplace, a concrete fireplace surround, grey floor, timber and decorative wall panelling.
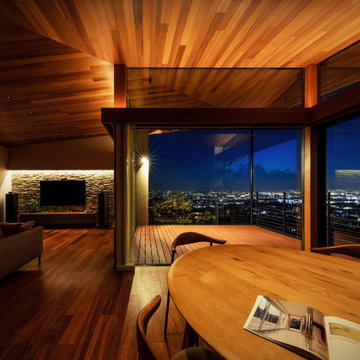
Photo of a large modern open plan dining in Osaka with grey walls, plywood floors, brown floor, timber and wood walls.
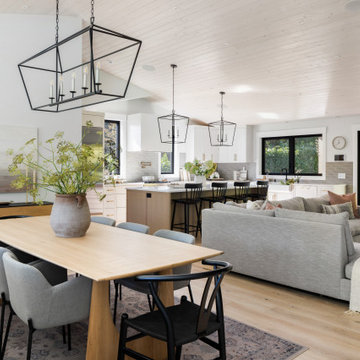
This is an example of a large beach style open plan dining in Vancouver with white walls, medium hardwood floors, a standard fireplace, a stone fireplace surround and timber.
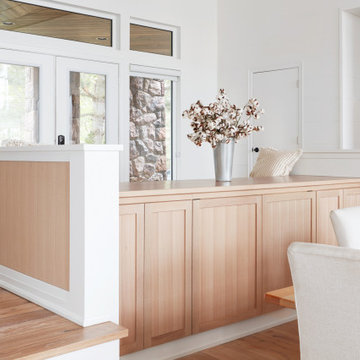
A contemporary light kitchen with white painted cabinetry, and natural rift white oak and maple cabinets and drawers. Featuring a second island on the other side of the dining room with a place to sit.
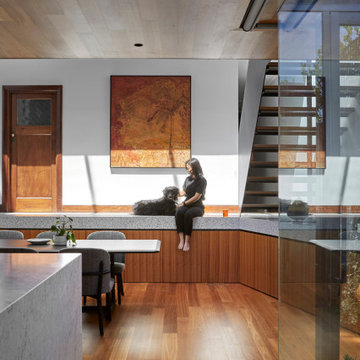
An elevated terrazzo tiled catwalk is the interstitial space between old and new buildings. The skylights above carve out interesting slivers of shadow and light throughout the day, adding another dimension to the tiered structure of the living spaces.
Photo by Dave Kulesza.
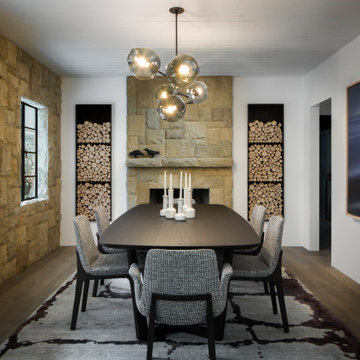
This is an example of a large transitional separate dining room in Santa Barbara with white walls, a standard fireplace, a stone fireplace surround, brown floor, medium hardwood floors and timber.
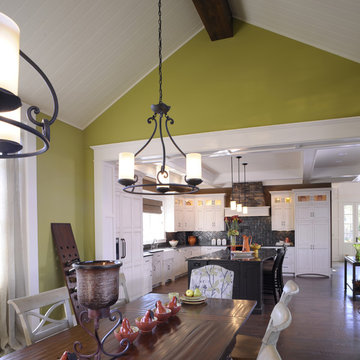
Inspiration for a traditional kitchen/dining combo in Columbus with green walls, dark hardwood floors and timber.
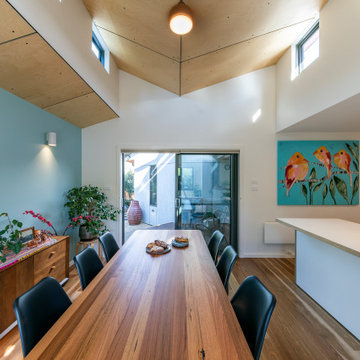
High clerestory windows bring in natural light which illuminates the birch plywood ceilings. These windows open to effectively ventilate the space and afford treetop views from the kitchen. The custom reclaimed hardwood dining table sits centre stage.
Dining Room Design Ideas with Timber
10