Dining Room Design Ideas with Wallpaper
Refine by:
Budget
Sort by:Popular Today
181 - 200 of 5,840 photos
Item 1 of 2
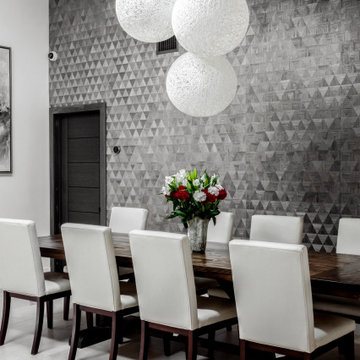
Dining Room - White walls, Gray 3-D Wood Textured Triangular Pattern, Modern White Chandelier
Photo of a large contemporary open plan dining in Los Angeles with grey walls, light hardwood floors, beige floor and wallpaper.
Photo of a large contemporary open plan dining in Los Angeles with grey walls, light hardwood floors, beige floor and wallpaper.
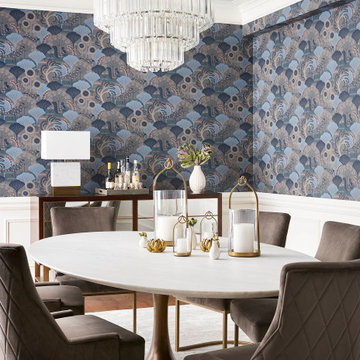
Design ideas for a large transitional dining room in Chicago with blue walls, medium hardwood floors, a standard fireplace, a wood fireplace surround, brown floor and wallpaper.
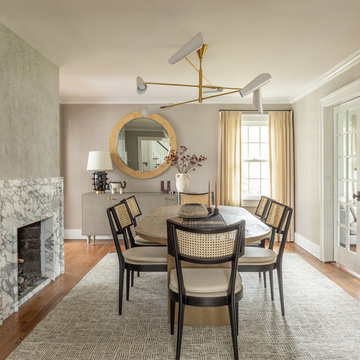
Transitional dining room in New York with a stone fireplace surround, wallpaper, beige walls, medium hardwood floors, a standard fireplace and brown floor.
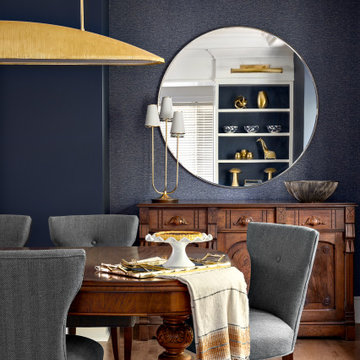
The kitchen may be the heart of a home, but the dining room is where the family gathers to enjoy special occasions, create and pass on traditions, and savour each other’s company free from distractions. The family behind this particular dining room enjoys doing just that.
When they are not traveling the world, Matthew and Anna (names changed) love to cook meals at home with their teenage daughter, entertain family and friends, and live amongst their cherished travel souvenirs and heirlooms. Their dining room, however, was far from the perfect backdrop for these experiences.
Before: Dining Room:
When Matthew and Anna contacted us, they imagined a space that would comfortably seat 8 to 10 people and incorporate their beautiful inherited dining table and sideboard in a fresh, modern way. Above all, they wanted a dining room that they would feel proud to share.
They worked with us to design, lightly renovate, and furnish their dining room and adjacent living space. Now, the room is nothing short of inviting and elevated.
Classic Yet Contemporary Dining Room:
Viewed from the living area, the dining room is a hidden gem waiting to be discovered. Matthew and Anna wanted dark blue for the walls, and we couldn’t have been happier to find the perfect shade for them. By leaning darker, this rich blue creates the perception of depth, making the room feel enticing, comfortable and secluded.
The previous built-ins were underwhelming and lacked function, so we designed wider, taller, double sided cabinets that integrated the existing bulk-head, and then accessorized the shelves with the family’s travel finds, books, and decor. Topping these units with brass art lights not only blends contemporary and traditional styles, it also draws attention to the dining table’s modern show-stopping chandelier. You can’t miss it.
Inside the dining room, the effect is equally impressive: enveloping yet spacious, warm yet cool, classic yet contemporary. We incorporated their heirloom pieces seamlessly into the design thanks to the 1:2 ratio. For every traditional piece, we introduced two more modern or contemporary pieces — clean lines, subtle curves, and lustrous brass hardware. The result is a collected yet updated look.
In any room with dark walls, lighting is of the utmost importance. We placed a mirror adjacent to the window to reflect natural light throughout the room, and we kept the trim and ceiling white for brightness. To provide maximum versatility, we provided multiple light sources that can be adjusted to create different levels of light to suit any mood or occasion. These include: pot lights and a chandelier on dimmers, a sculptural trilight lamp on the sideboard, and art lights on the bookcases and above important art pieces.
The built-ins have another surprise waiting inside this special dining room:
Double-sided built-ins: dining room shelving and living room shelving.
Rather than keep them white like we did in the living room, we painted the back wall of the book cases the same dark blue as the walls in the rest of the room. This reduces the contrast with the surrounding walls and emphasizes the white outline of the cabinets. We also love the dark blue walls’ role as a beautiful backdrop for this family’s treasures. The brass accessories and hand-painted vases and bowls feel like part of the experience.
Of course, what is beauty without function? It may not look like it, but the base storage is only accessible from the dining room side. The units include deep cabinets for storing serving ware, as well as another delightful surprise: silverware drawers lined in luxurious navy velvet!
Lastly, we designed this beautiful nook for their heirloom sideboard. From afar, the wall looks as if it has texture and perhaps a touch of shine. Up close, you will notice that it is actually navy blue wallpaper with tiny golden dots. This unique touch accentuates the brass in the room touches throughout the space.. The room feels curated, contemporary, and full of character.
Words of Praise:
Anna and Matthew were thrilled with their new dining room and with the design process itself, which is always the highest compliment. They said:
“Working with Lori and her team at Simply Home Decorating was a great experience. The design they came up with was both beautiful and practical for our family. Renovations can be stressful but working with Simply Home made the process much more pleasant.
“Simply Home's project management and their longstanding relationships with reliable trades meant we could relax, knowing that everything was taken care of. If an issue arose, the entire Simply Home team was quick to address it. They were excellent at communicating with us—we never felt like we didn't know what was going on. We would highly recommend working with Simply Home Decorating.”
Thank you, Matthew and Anna! We are honoured to have been part of your journey and wish your family many happy memories in these new spaces.
Now, is it your turn? Are you ready to uncover the hidden potential in your home? If so, contact us here to start the conversation or download my guide Uncovering the Hidden Potential in Your Home below to learn more about what we can do for you.
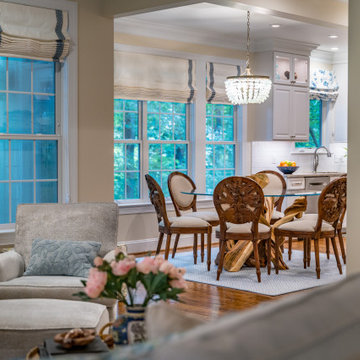
Photo of a large traditional dining room in Raleigh with beige walls, medium hardwood floors and wallpaper.

Мебель, в основном, старинная. «Вся квартира была полностью заставлена мебелью и антиквариатом, — рассказывает дизайнер. — Она хранила в себе 59 лет жизни разных поколений этой семьи, и было ощущение, что из нее ничего и никогда не выбрасывали. Около двух месяцев из квартиры выносили, вывозили и раздавали все, что можно, но и осталось немало. Поэтому значительная часть мебели в проекте пришла по наследству. Также часть мебели перекочевала из предыдущей квартиры хозяев. К примеру, круглый стол со стульями, который подарили заказчикам родители хозяйки».
На стене: Елена Руфова. «Цветы», 2005. Гуашь.
На жардиньерке: Ваза для цветов Abhika в виде женской головы. Сицилийская керамика.
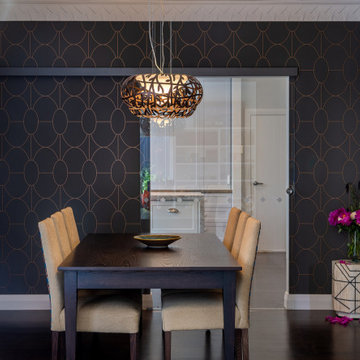
Mixing of shapes and sytles
Design ideas for a mid-sized traditional kitchen/dining combo in Wellington with brown walls, dark hardwood floors, brown floor and wallpaper.
Design ideas for a mid-sized traditional kitchen/dining combo in Wellington with brown walls, dark hardwood floors, brown floor and wallpaper.
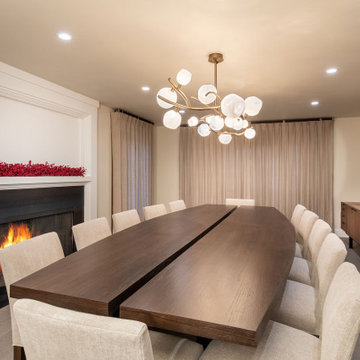
Mid-sized contemporary separate dining room in Other with beige walls, medium hardwood floors, a wood stove, a stone fireplace surround, brown floor and wallpaper.
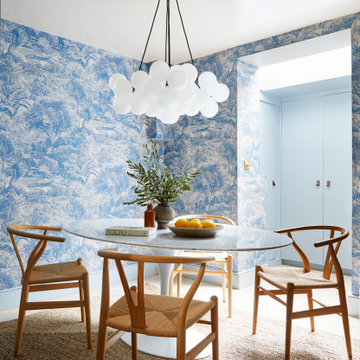
Formal dining room in a Highgate property with interior design by A New Day. Iconic Wishbone dining chairs surround an oval marble table, with toile wallpaper creating an impactful and cosy dining space. A gloss painted ceiling reflects the lighting to help create a gorgeous evening atmosphere in the lower ground floor space.
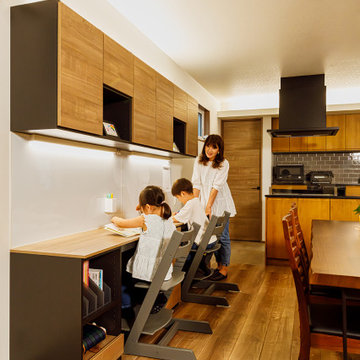
ダイニングのすぐ横にスタディコーナーが設けられています。キッチンで調理するお母さんの気配を感じながら勉強すると安心感が生まれ、集中力が増すとか。デスク下には重たいランドセルを収納する台も設けられています。
Inspiration for a mid-sized contemporary open plan dining in Tokyo Suburbs with white walls, medium hardwood floors, brown floor, wallpaper and wallpaper.
Inspiration for a mid-sized contemporary open plan dining in Tokyo Suburbs with white walls, medium hardwood floors, brown floor, wallpaper and wallpaper.
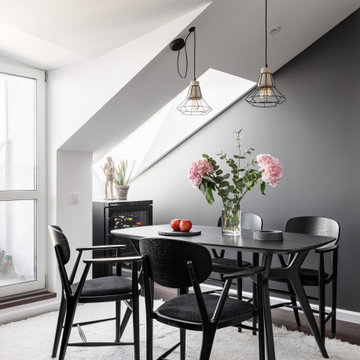
Столовая в мансардной квартире
Design ideas for a mid-sized contemporary separate dining room in Saint Petersburg with grey walls, dark hardwood floors, brown floor and wallpaper.
Design ideas for a mid-sized contemporary separate dining room in Saint Petersburg with grey walls, dark hardwood floors, brown floor and wallpaper.
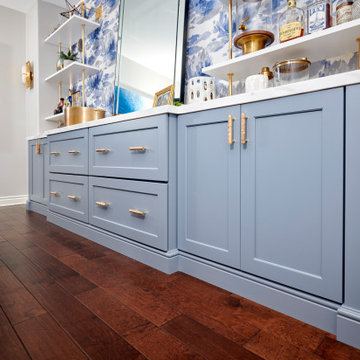
We suggested adding custom built in cabinetry to the dining room and recessed led tape light on the edge of the new wallpaper. Along with distinctive white shelving with brass railings. Combined with a soft rustic dining room table, bold lily wallpaper and custom wall art by Stephanie Paige this dining room is a show stopped for all to enjoy!
Designer and Cabinets by Bonnie Bagley Catlin
Construction MC Construction
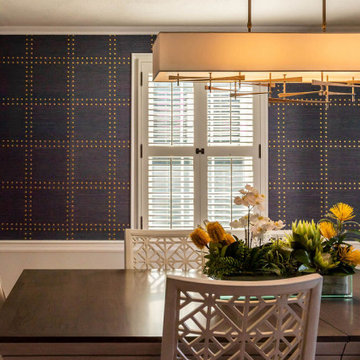
This navy rivet wallpaper is a show stopper and means the room needs no other wall art as it proves it is art in itself. The Hubbardton Forge pendant with oar detail gives a nod to the lake life just outside the door.
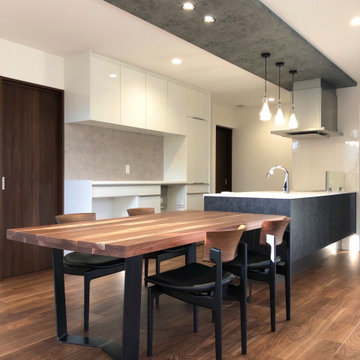
Design ideas for a small modern kitchen/dining combo in Other with white walls, dark hardwood floors, brown floor, wallpaper and wallpaper.
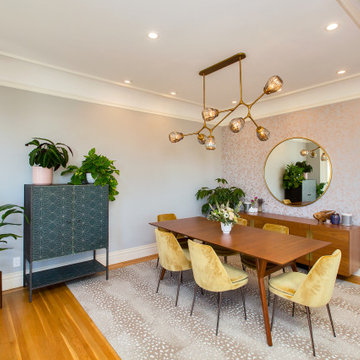
Large transitional kitchen/dining combo in San Francisco with blue walls, light hardwood floors, no fireplace, recessed and wallpaper.
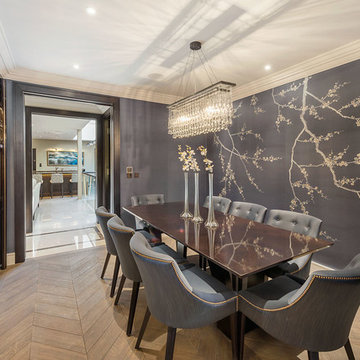
#nu projects specialises in luxury refurbishments- extensions - basements - new builds.
Design ideas for a mid-sized contemporary separate dining room in London with grey walls, medium hardwood floors, no fireplace, brown floor, coffered and wallpaper.
Design ideas for a mid-sized contemporary separate dining room in London with grey walls, medium hardwood floors, no fireplace, brown floor, coffered and wallpaper.
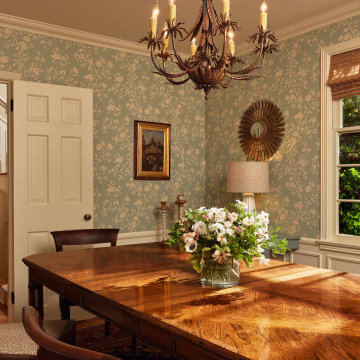
Design ideas for a mid-sized traditional dining room in Seattle with blue walls, light hardwood floors, brown floor and wallpaper.
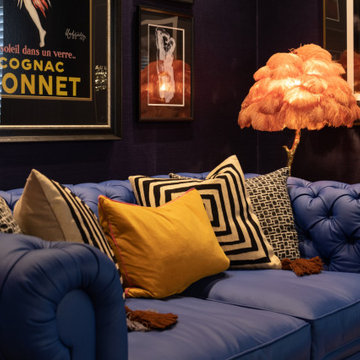
BURLESQUE DINING ROOM
We designed this extraordinary room as part of a large interior design project in Stamford, Lincolnshire. Our client asked us to create for him a Moulin Rouge themed dining room to enchant his guests in the evenings – and to house his prized collection of fine wines.
The palette of deep hues, rich dark wood tones and accents of opulent brass create a warm, luxurious and magical backdrop for poker nights and unforgettable dinner parties.
CLIMATE CONTROLLED WINE STORAGE
The biggest wow factor in this room is undoubtedly the luxury wine cabinet, which was custom designed and made for us by Spiral Cellars. Standing proud in the centre of the back wall, it maintains a constant temperature for our client’s collection of well over a hundred bottles.
As a nice finishing touch, our audio-visuals engineer found a way to connect it to the room’s Q–Motion mood lighting system, integrating it perfectly within the room at all times of day.
POKER NIGHTS AND UNFORGETTABLE DINNER PARTIES
We always love to work with a quirky and OTT brief! This room encapsulates the drama and mystery we are so passionate about creating for our clients.
The wallpaper – a cool, midnight blue grasscloth – envelopes you in the depths of night; the warmer oranges and pinks advancing powerfully out of this shadowy background.
The antique dining table in the centre of the room was brought from another of our client’s properties, and carefully integrated into this design. Another existing piece was the Chesterfield which we had stripped and reupholstered in sumptuous blue leather.
On this project we delivered our full interior design service, which includes concept design visuals, a rigorous technical design package and full project coordination and installation service.
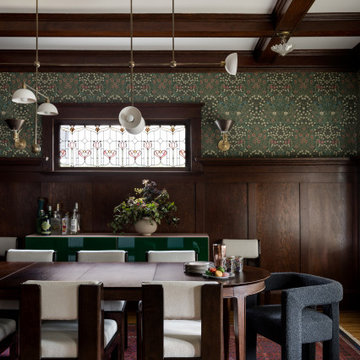
Photography by Miranda Estes
Inspiration for a mid-sized arts and crafts separate dining room in Seattle with green walls, medium hardwood floors, wallpaper and coffered.
Inspiration for a mid-sized arts and crafts separate dining room in Seattle with green walls, medium hardwood floors, wallpaper and coffered.
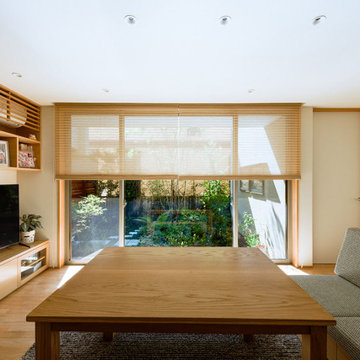
中庭に面した親世帯のリビングダイニング。正面に主木のアオダモ。
Photo of a dining room in Other with white walls, medium hardwood floors, wallpaper and wallpaper.
Photo of a dining room in Other with white walls, medium hardwood floors, wallpaper and wallpaper.
Dining Room Design Ideas with Wallpaper
10