Dining Room Design Ideas with Wallpaper
Refine by:
Budget
Sort by:Popular Today
201 - 220 of 5,840 photos
Item 1 of 2
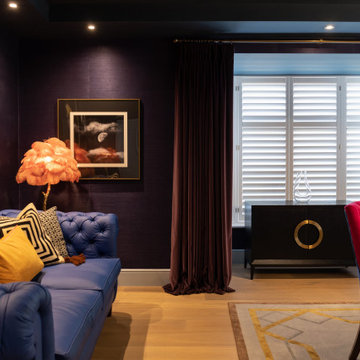
BURLESQUE DINING ROOM
We designed this extraordinary room as part of a large interior design project in Stamford, Lincolnshire. Our client asked us to create for him a Moulin Rouge themed dining room to enchant his guests in the evenings – and to house his prized collection of fine wines.
The palette of deep hues, rich dark wood tones and accents of opulent brass create a warm, luxurious and magical backdrop for poker nights and unforgettable dinner parties.
CLIMATE CONTROLLED WINE STORAGE
The biggest wow factor in this room is undoubtedly the luxury wine cabinet, which was custom designed and made for us by Spiral Cellars. Standing proud in the centre of the back wall, it maintains a constant temperature for our client’s collection of well over a hundred bottles.
As a nice finishing touch, our audio-visuals engineer found a way to connect it to the room’s Q–Motion mood lighting system, integrating it perfectly within the room at all times of day.
POKER NIGHTS AND UNFORGETTABLE DINNER PARTIES
We always love to work with a quirky and OTT brief! This room encapsulates the drama and mystery we are so passionate about creating for our clients.
The wallpaper – a cool, midnight blue grasscloth – envelopes you in the depths of night; the warmer oranges and pinks advancing powerfully out of this shadowy background.
The antique dining table in the centre of the room was brought from another of our client’s properties, and carefully integrated into this design. Another existing piece was the Chesterfield which we had stripped and reupholstered in sumptuous blue leather.
On this project we delivered our full interior design service, which includes concept design visuals, a rigorous technical design package and full project coordination and installation service.

This dated dining room was given a complete makeover using the fireplace as our inspiration. We were delighted wanted to re-use her grandmother's dining furniture so this was french polished and the contemporary 'ghost' style chairs added as a contrast to the dark furniture. A stunning wallpaper from Surfacephilia, floor length velvet curtains with contrasting Roman blind and a stunning gold palm tree floor lamp to complement the other gold accents the room. The bespoke feather and gold chair chandelier form Cold Harbour Lights is the hero piece of this space.
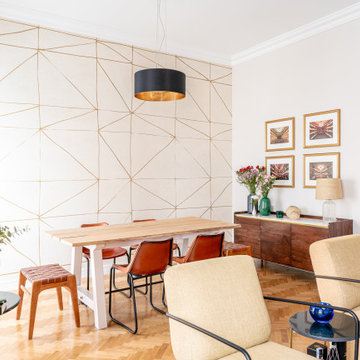
Inspiration for a contemporary dining room in Madrid with beige walls, medium hardwood floors, brown floor and wallpaper.
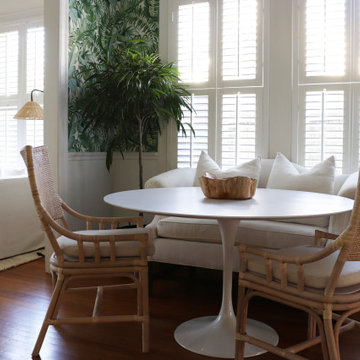
This relaxing space was filled with all new furnishings, décor, and lighting that allow comfortable dining. An antique upholstered settee adds a refined character to the space.
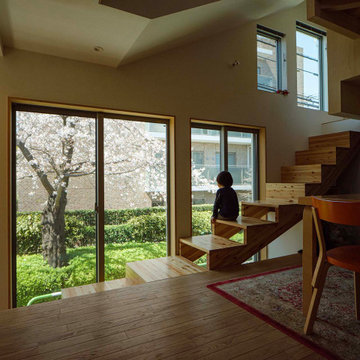
【リビング・ダイニング】
春は、家じゅうが桜に包まれ、桟敷席が最高の花見席になります。
Inspiration for a small kitchen/dining combo in Tokyo with white walls, plywood floors, wallpaper and wallpaper.
Inspiration for a small kitchen/dining combo in Tokyo with white walls, plywood floors, wallpaper and wallpaper.
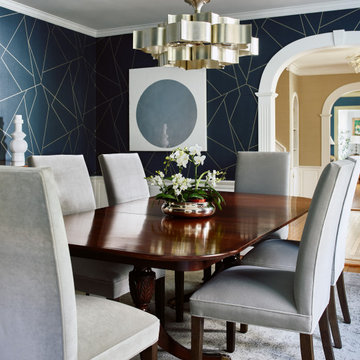
This is an example of a mid-sized transitional separate dining room in Boston with blue walls, medium hardwood floors, no fireplace, brown floor and wallpaper.
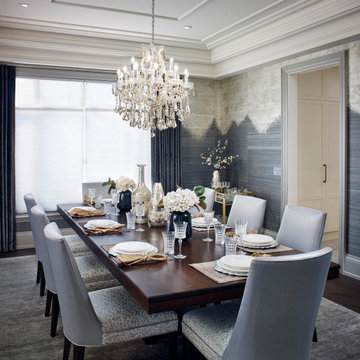
Large transitional separate dining room in Toronto with grey walls, dark hardwood floors, brown floor, coffered and wallpaper.
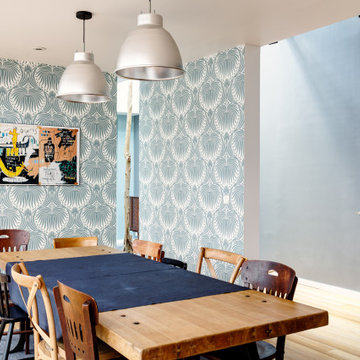
This is an example of a mid-sized contemporary dining room in Paris with multi-coloured walls, beige floor and wallpaper.
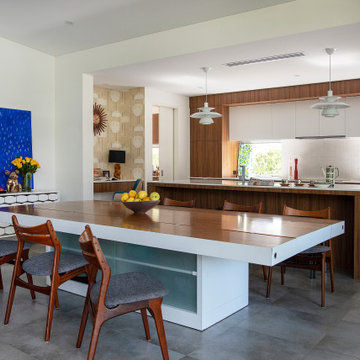
Mid-century Modern Home with Open Floor Plan Kitchen and Dining Room
Photo of a midcentury kitchen/dining combo in Perth with white walls, concrete floors, no fireplace, grey floor and wallpaper.
Photo of a midcentury kitchen/dining combo in Perth with white walls, concrete floors, no fireplace, grey floor and wallpaper.
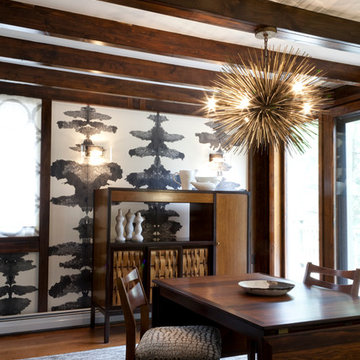
The dining room resonates glamor from the bronze "sea urchin" chandelier. The wallpaper is handmade Rorschach test style tsumi ink folded into one of a kind splotches along a center spline. Each sheet is completely different, adding art to the room inherently. The table and cabinet are vintage Rosewood, and the rug is handmade by Fort Street Studio.
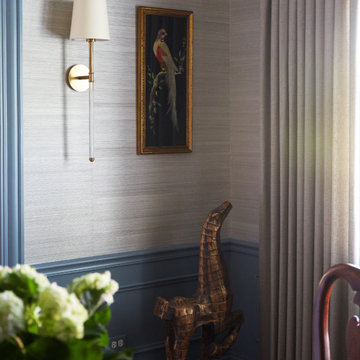
Download our free ebook, Creating the Ideal Kitchen. DOWNLOAD NOW
The homeowner and his wife had lived in this beautiful townhome in Oak Brook overlooking a small lake for over 13 years. The home is open and airy with vaulted ceilings and full of mementos from world adventures through the years, including to Cambodia, home of their much-adored sponsored daughter. The home, full of love and memories was host to a growing extended family of children and grandchildren. This was THE place. When the homeowner’s wife passed away suddenly and unexpectedly, he became determined to create a space that would continue to welcome and host his family and the many wonderful family memories that lay ahead but with an eye towards functionality.
We started out by evaluating how the space would be used. Cooking and watching sports were key factors. So, we shuffled the current dining table into a rarely used living room whereby enlarging the kitchen. The kitchen now houses two large islands – one for prep and the other for seating and buffet space. We removed the wall between kitchen and family room to encourage interaction during family gatherings and of course a clear view to the game on TV. We also removed a dropped ceiling in the kitchen, and wow, what a difference.
Next, we added some drama with a large arch between kitchen and dining room creating a stunning architectural feature between those two spaces. This arch echoes the shape of the large arch at the front door of the townhome, providing drama and significance to the space. The kitchen itself is large but does not have much wall space, which is a common challenge when removing walls. We added a bit more by resizing the double French doors to a balcony at the side of the house which is now just a single door. This gave more breathing room to the range wall and large stone hood but still provides access and light.
We chose a neutral pallet of black, white, and white oak, with punches of blue at the counter stools in the kitchen. The cabinetry features a white shaker door at the perimeter for a crisp outline. Countertops and custom hood are black Caesarstone, and the islands are a soft white oak adding contrast and warmth. Two large built ins between the kitchen and dining room function as pantry space as well as area to display flowers or seasonal decorations.
We repeated the blue in the dining room where we added a fresh coat of paint to the existing built ins, along with painted wainscot paneling. Above the wainscot is a neutral grass cloth wallpaper which provides a lovely backdrop for a wall of important mementos and artifacts. The dining room table and chairs were refinished and re-upholstered, and a new rug and window treatments complete the space. The room now feels ready to host more formal gatherings or can function as a quiet spot to enjoy a cup of morning coffee.
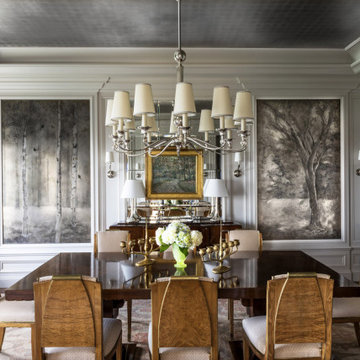
This is an example of a traditional separate dining room in New York with grey walls, dark hardwood floors, brown floor, panelled walls and wallpaper.

The dining room is the first space you see when entering this home, and we wanted you to feel drawn right into it. We selected a mural wallpaper to wrap the walls and add a soft yet intriguing backdrop to the clean lines of the light fixture and furniture. But every space needs at least a touch of play, and the classic wishbone chair in a cheerful green does just the trick!
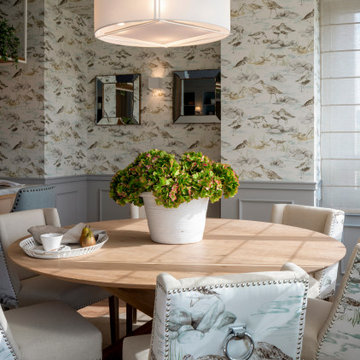
Sube Interiorismo www.subeinteriorismo.com
Fotografía Biderbost Photo
Large transitional open plan dining in Other with beige walls, laminate floors, no fireplace, beige floor and wallpaper.
Large transitional open plan dining in Other with beige walls, laminate floors, no fireplace, beige floor and wallpaper.
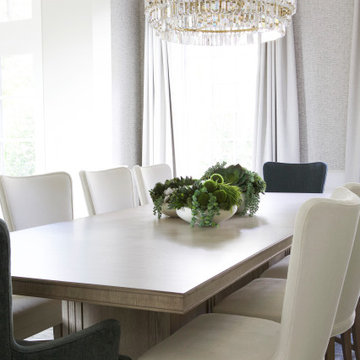
Design ideas for a large transitional open plan dining in Dallas with metallic walls, medium hardwood floors, brown floor, wallpaper and wallpaper.
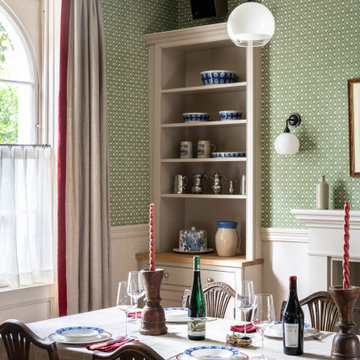
A traditional style dining room renovation in this listed town house in Clerkenwell. Part of a complete home renovation by Gemma Dudgeon Interiors
Photo of a traditional dining room in London with green walls, medium hardwood floors and wallpaper.
Photo of a traditional dining room in London with green walls, medium hardwood floors and wallpaper.
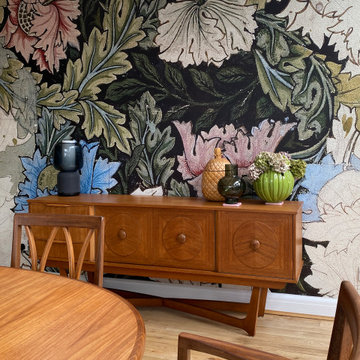
Mid-sized arts and crafts kitchen/dining combo in London with multi-coloured walls, medium hardwood floors, beige floor and wallpaper.
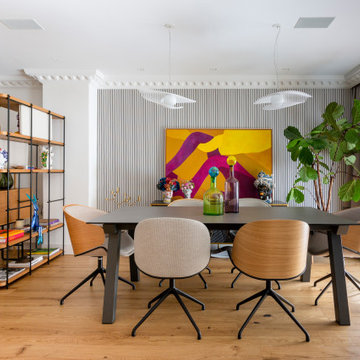
Eclectic dining room in Madrid with grey walls, medium hardwood floors, brown floor and wallpaper.
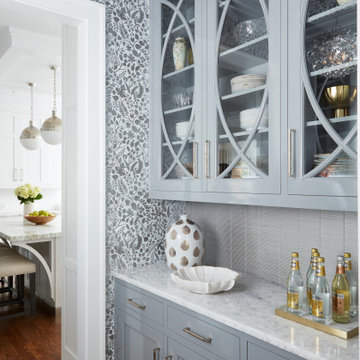
This Butler’s Pantry is a show-stopping mixture of glamour and style. Located as a connecting point between the kitchen and dining room, it adds a splash of color in contrast to the soothing neutrals throughout the home. The high gloss lacquer cabinetry features arched mullions on the upper cabinets, while the lower cabinets have customized, solid walnut drawer boxes with silver cloth lining inserts. DEANE selected Calcite Azul Quartzite countertops to anchor the linear glass backsplash, while the hammered, polished nickel hardware adds shine. As a final touch, the designer brought the distinctive wallpaper up the walls to cover the ceiling, giving the space a jewel-box effect.
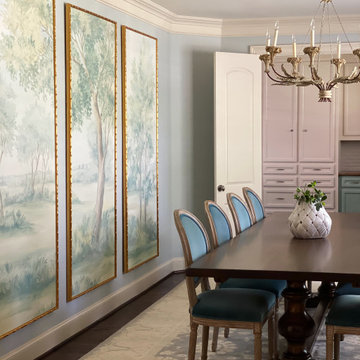
Audrey White Interiors created this luxurious dining room with our scenic framed wallpaper, custom ordered as panels, then framed.. This misty scenic landscape is a museum-quality reproduction of Susan's original mural, and is printed on fine arts wallpaper with archival inks. The mural featured here is Cotswolds Mist.
Dining Room Design Ideas with Wallpaper
11