Dining Room Design Ideas with Wood
Refine by:
Budget
Sort by:Popular Today
121 - 140 of 1,673 photos
Item 1 of 2
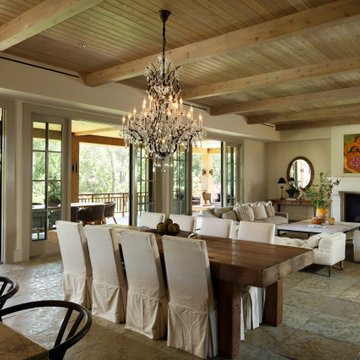
Mid-sized country dining room in San Francisco with beige walls, limestone floors, beige floor, wood and exposed beam.
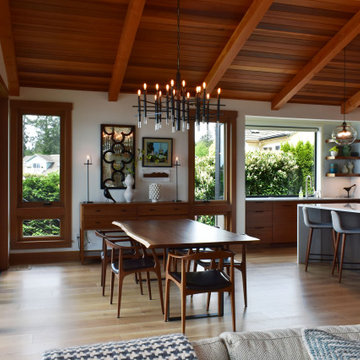
Contemporary style dining and kitchen area with nine inch wide european oak hardwood floors, life edge walnut table, modern wood chairs, wood windows, waterfall kitchen island, modern light fixtures and overall simple decor! Luxury home by TCM Built
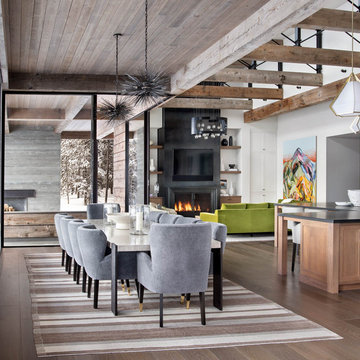
Country open plan dining in Other with white walls, medium hardwood floors, a standard fireplace, a metal fireplace surround and wood.
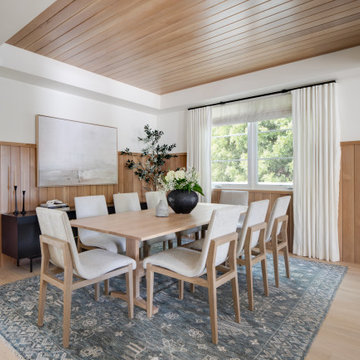
Photo of a beach style dining room in Los Angeles with white walls, light hardwood floors, beige floor, recessed, wood and decorative wall panelling.
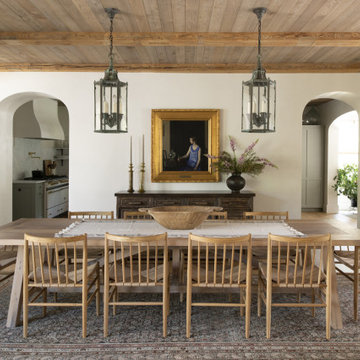
Contractor: Kyle Hunt & Partners
Interiors: Alecia Stevens Interiors
Landscape: Yardscapes, Inc.
Photos: Scott Amundson
Open plan dining in Minneapolis with white walls, medium hardwood floors and wood.
Open plan dining in Minneapolis with white walls, medium hardwood floors and wood.
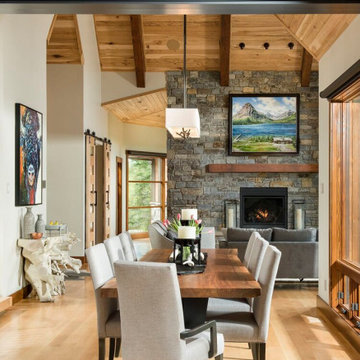
This is an example of a country open plan dining in Other with white walls, light hardwood floors, beige floor, vaulted and wood.

Vista sala da pranzo
Mid-sized modern kitchen/dining combo in Other with brown walls, medium hardwood floors, no fireplace, brown floor, wood and wood walls.
Mid-sized modern kitchen/dining combo in Other with brown walls, medium hardwood floors, no fireplace, brown floor, wood and wood walls.
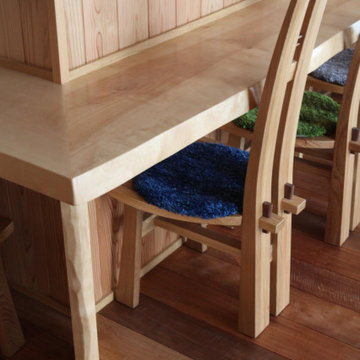
Photo of a large asian open plan dining in Other with orange walls, dark hardwood floors, brown floor and wood.
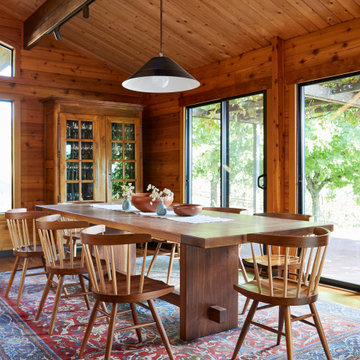
Perched on a hilltop high in the Myacama mountains is a vineyard property that exists off-the-grid. This peaceful parcel is home to Cornell Vineyards, a winery known for robust cabernets and a casual ‘back to the land’ sensibility. We were tasked with designing a simple refresh of two existing buildings that dually function as a weekend house for the proprietor’s family and a platform to entertain winery guests. We had fun incorporating our client’s Asian art and antiques that are highlighted in both living areas. Paired with a mix of neutral textures and tones we set out to create a casual California style reflective of its surrounding landscape and the winery brand.
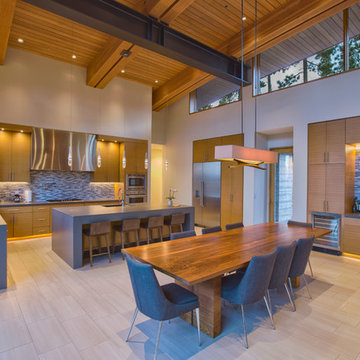
An open dining room and kitchen area that is connected with the outdoors through large sliding glass doors that leads out to an expansive deck. This modern kitchen is designed to entertain with high-end Thermador appliances. The custom 10 foot walnut and metal dining table was designed by principal designer Emily Roose and won the ASID Central CA/NV Chapter & Las Vegas Design Center's Andyz Award for Best Custom Furnishings/Product Design Award.

Inspiration for a large contemporary open plan dining in Saint Petersburg with porcelain floors, white floor and wood.
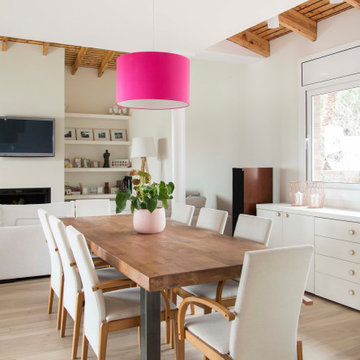
Design ideas for a mediterranean open plan dining in Barcelona with white walls, light hardwood floors, beige floor and wood.

This young family began working with us after struggling with their previous contractor. They were over budget and not achieving what they really needed with the addition they were proposing. Rather than extend the existing footprint of their house as had been suggested, we proposed completely changing the orientation of their separate kitchen, living room, dining room, and sunroom and opening it all up to an open floor plan. By changing the configuration of doors and windows to better suit the new layout and sight lines, we were able to improve the views of their beautiful backyard and increase the natural light allowed into the spaces. We raised the floor in the sunroom to allow for a level cohesive floor throughout the areas. Their extended kitchen now has a nice sitting area within the kitchen to allow for conversation with friends and family during meal prep and entertaining. The sitting area opens to a full dining room with built in buffet and hutch that functions as a serving station. Conscious thought was given that all “permanent” selections such as cabinetry and countertops were designed to suit the masses, with a splash of this homeowner’s individual style in the double herringbone soft gray tile of the backsplash, the mitred edge of the island countertop, and the mixture of metals in the plumbing and lighting fixtures. Careful consideration was given to the function of each cabinet and organization and storage was maximized. This family is now able to entertain their extended family with seating for 18 and not only enjoy entertaining in a space that feels open and inviting, but also enjoy sitting down as a family for the simple pleasure of supper together.

Inspiration for an expansive country open plan dining in Austin with brown floor, green walls, dark hardwood floors, exposed beam, vaulted, wood and planked wall panelling.

Photo of a mid-sized separate dining room in Orlando with white walls, medium hardwood floors, brown floor and wood.

This is an example of a small asian open plan dining in Paris with concrete floors, white floor, wood and wood walls.

Country separate dining room in Moscow with medium hardwood floors, brown walls, brown floor, wood and wood walls.
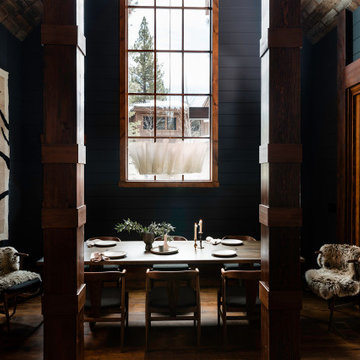
Farrow & Ball painted black shiplap dining room with wrapped beams, paneled wood ceiling, a large dining table for eight, a mountain themed tapestry, and Anders pendant lighting.

Photo of a mid-sized contemporary kitchen/dining combo in Madrid with black walls, dark hardwood floors, black floor, wood and wood walls.

Inspiration for a contemporary open plan dining in Austin with white walls, light hardwood floors, beige floor, exposed beam, vaulted and wood.
Dining Room Design Ideas with Wood
7